
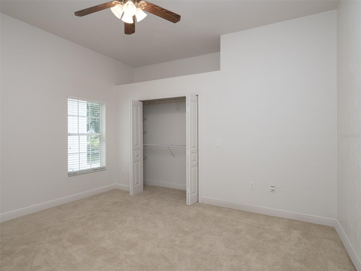
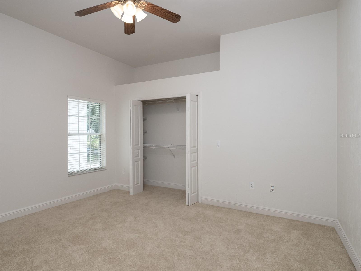
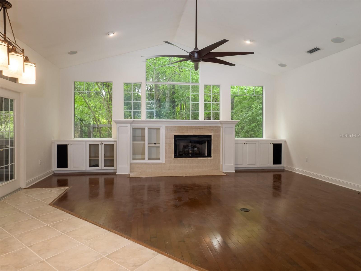
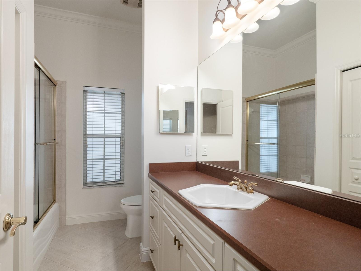
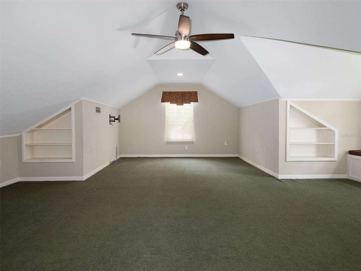
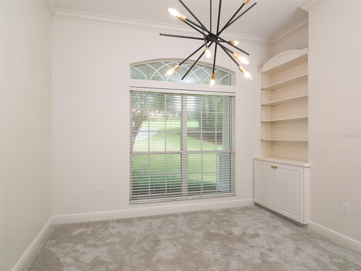

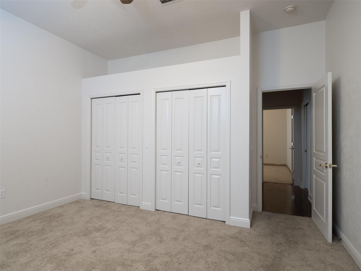
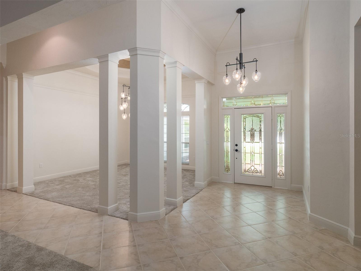
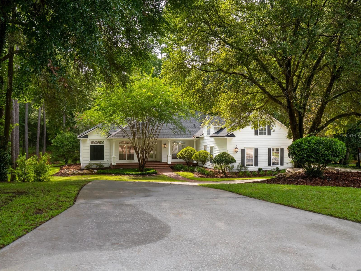
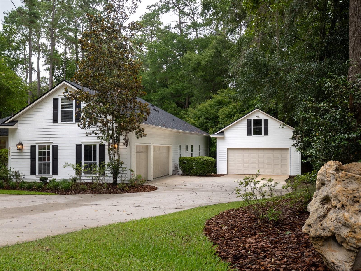
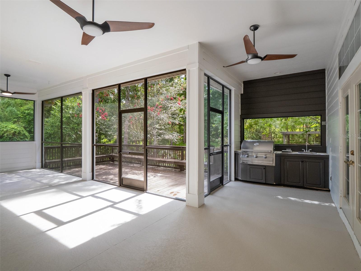
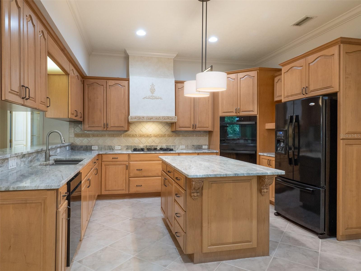
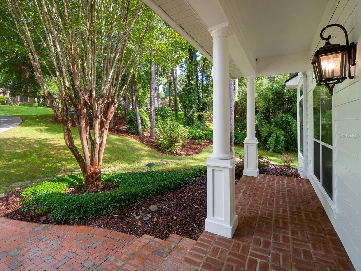
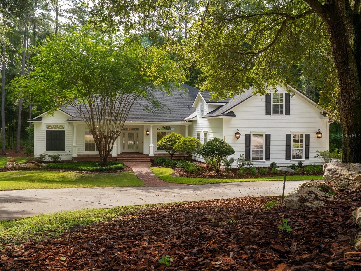
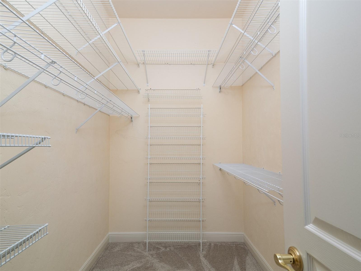
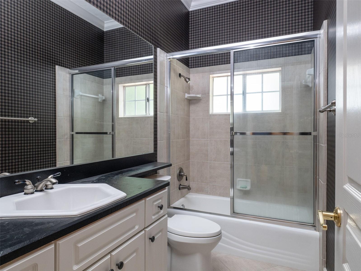
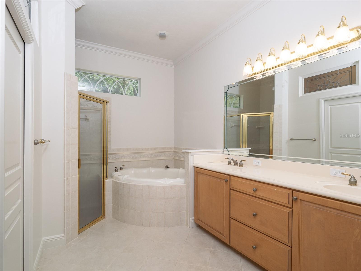
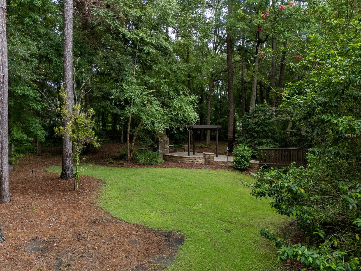
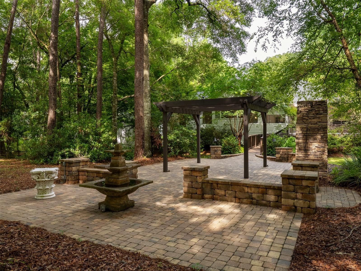
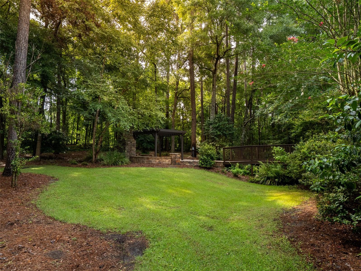
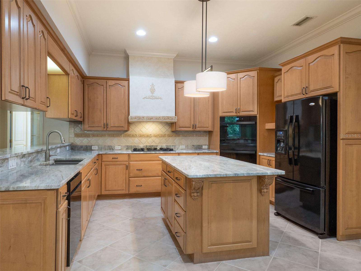
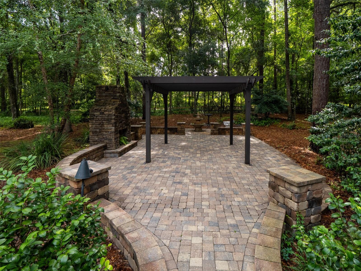
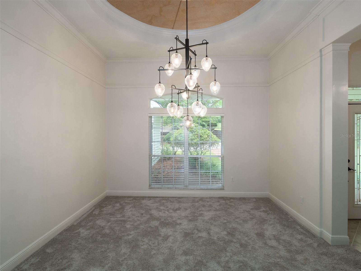
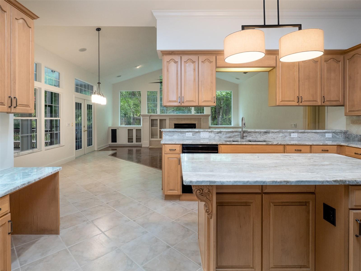
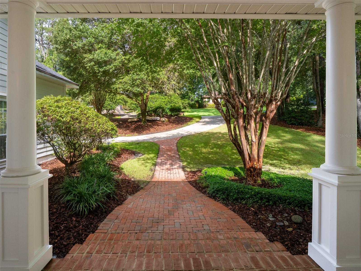
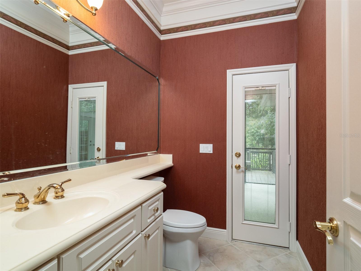
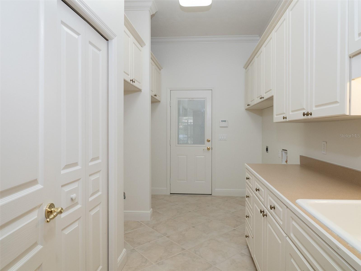
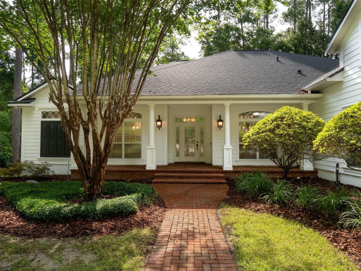
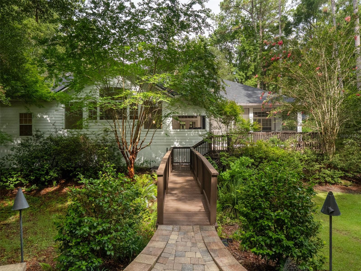
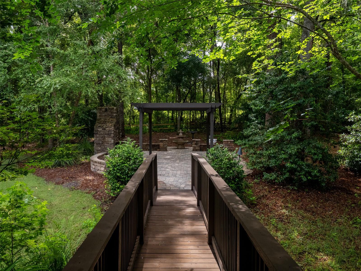
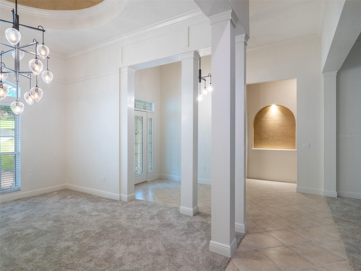
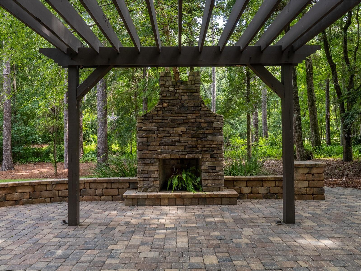
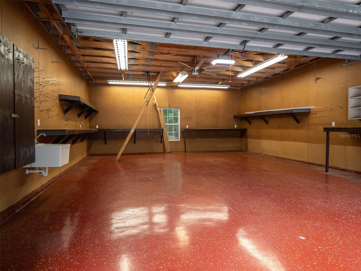
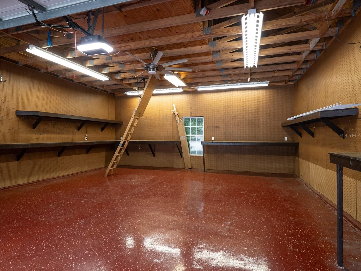
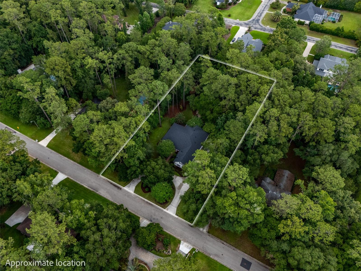
Pending
4245 NW 75TH ST
$779,000
Features:
Property Details
Remarks
Under contract-accepting backup offers. This beautiful residence built by GW Homes in 1999 represents one of the newest and finest homes in the very desirable Northwest Gainesville-Robin Lane community. Sitting near the back of the community on a 1-acre wooded lot surrounded by mature landscaping and trees, you are sure to enjoy the tranquil privacy This one owner home features over 3720 square feet of thoughtfully designed living space boasting quality finishes and timely updates. The home offers 4 bedrooms, 3.5 baths split-bedroom layout with high ceilings throughout. Large chef's kitchen, formal and casual living areas with abundant views of the wooded oasis. The primary suite features dual walk-in closets and a large bath with tile and glass enclosed shower and large tub. The screened lanai offers a place for relaxing with morning coffee while enjoying the serenity of the back yard and a summer kitchen for your evenings. Special attention was given to the design of a large outdoor pergola, paver decking and camp size wood burning stacked stone fireplace. With many recent updates including new roof (2021), new wood decking and walkway (2024 ), kitchen update ( 2023 ), new bathroom toilets ( 2022 ), entire house re-plumbed ( 2022 ), light fixtures updated ( 2022 ), HVAC-1 of 2 units replaced ( 2021 ), exterior painted ( 2019 ), and interior completely professionally painted (2025 ). This home comes with a very large 750 square foot detached finished garage with high ceilings, a very nice epoxy finished flooring and built-in workbenches. A must see, this home blends space, style, and peace of mind. Call for showing
Financial Considerations
Price:
$779,000
HOA Fee:
N/A
Tax Amount:
$7937.78
Price per SqFt:
$209.41
Tax Legal Description:
ROBINLANE 3RD ADDN PB M-37 LOT 6 OR 2224/1614 & OR 4057/1566
Exterior Features
Lot Size:
43560
Lot Features:
Landscaped, Near Public Transit, Paved
Waterfront:
No
Parking Spaces:
N/A
Parking:
Garage Door Opener, Garage Faces Side
Roof:
Shingle
Pool:
No
Pool Features:
N/A
Interior Features
Bedrooms:
4
Bathrooms:
4
Heating:
Central, Electric
Cooling:
Central Air, Humidity Control
Appliances:
Built-In Oven, Convection Oven, Cooktop, Dishwasher, Disposal, Exhaust Fan, Gas Water Heater, Range Hood, Refrigerator
Furnished:
Yes
Floor:
Carpet, Ceramic Tile, Hardwood
Levels:
Two
Additional Features
Property Sub Type:
Single Family Residence
Style:
N/A
Year Built:
1999
Construction Type:
HardiPlank Type
Garage Spaces:
Yes
Covered Spaces:
N/A
Direction Faces:
West
Pets Allowed:
No
Special Condition:
None
Additional Features:
Outdoor Grill, Private Mailbox, Rain Gutters
Additional Features 2:
N/A
Map
- Address4245 NW 75TH ST
Featured Properties