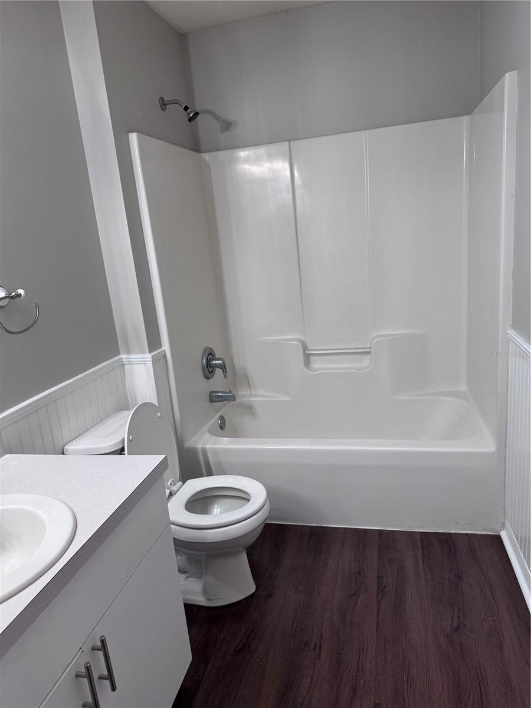
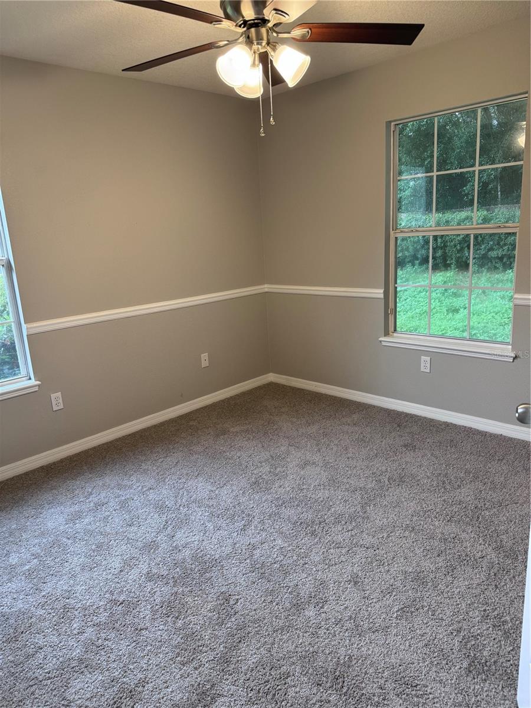
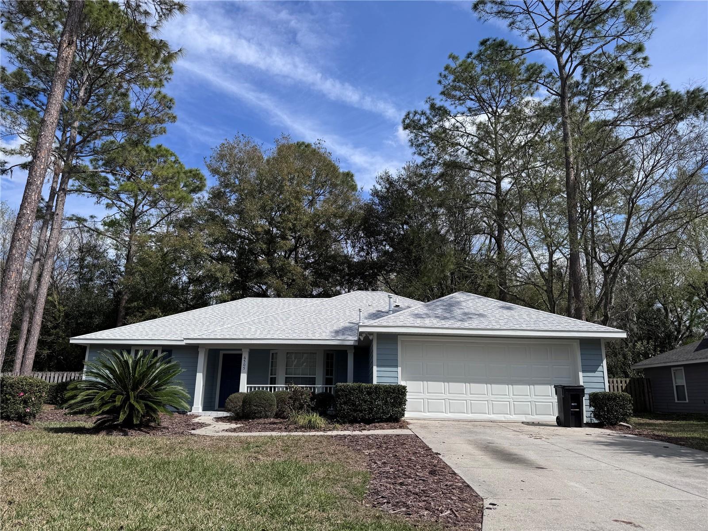
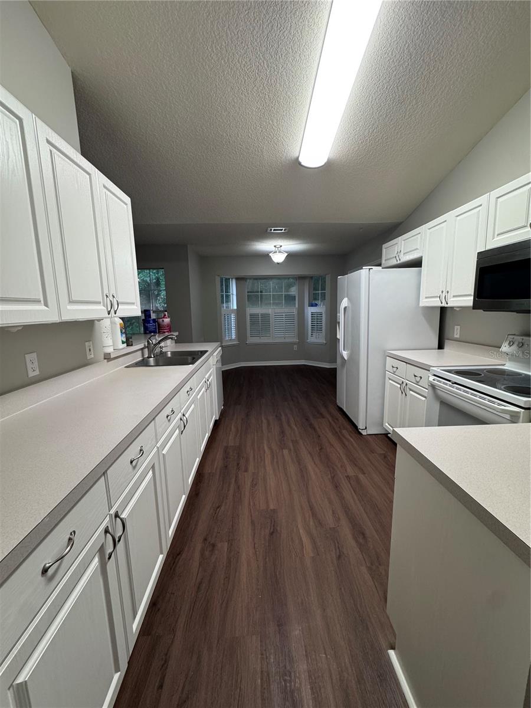
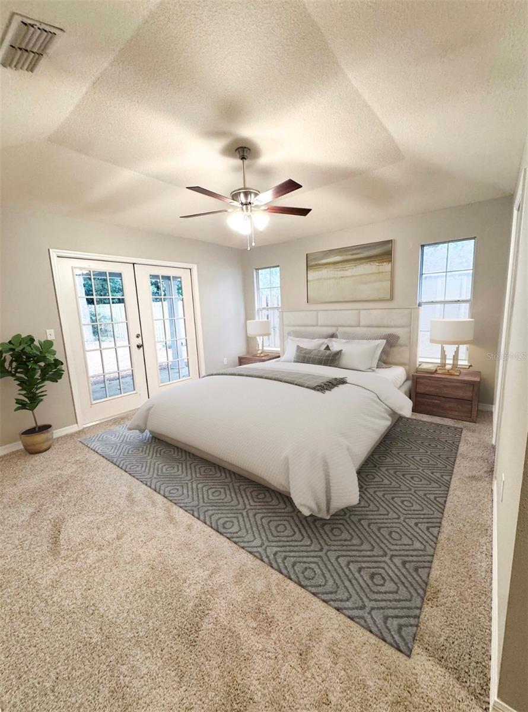
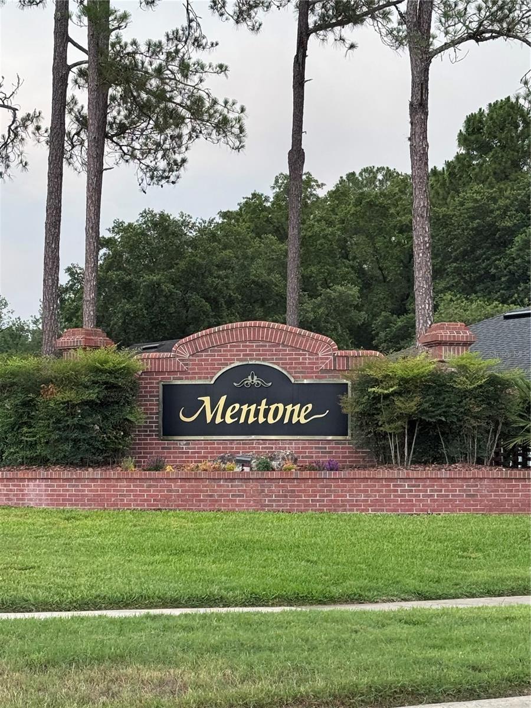
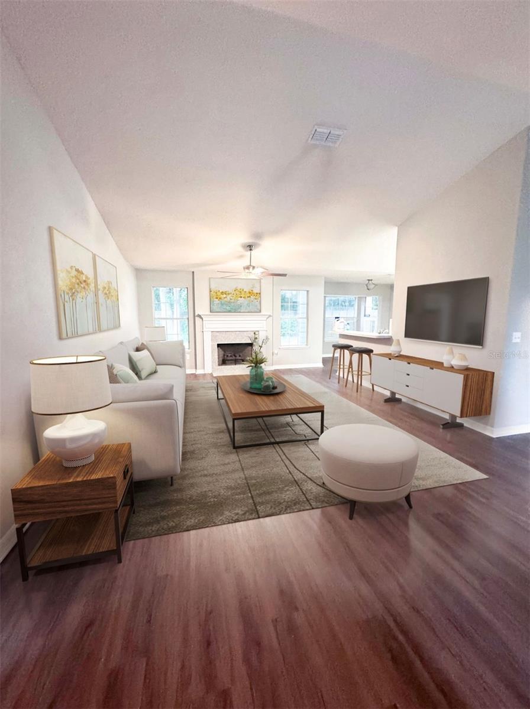
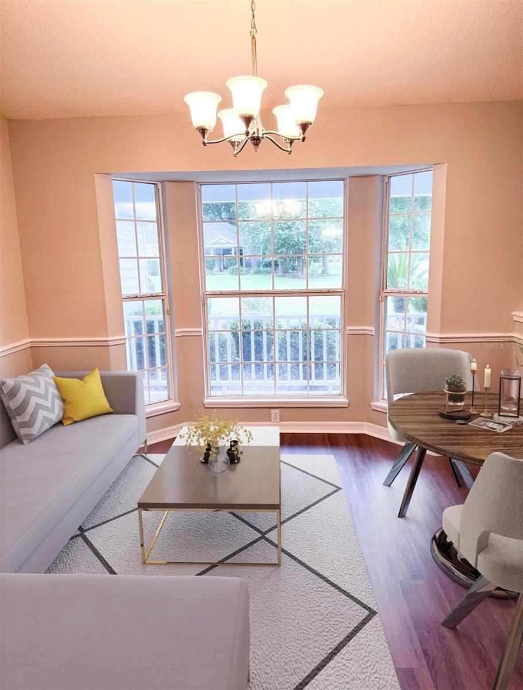
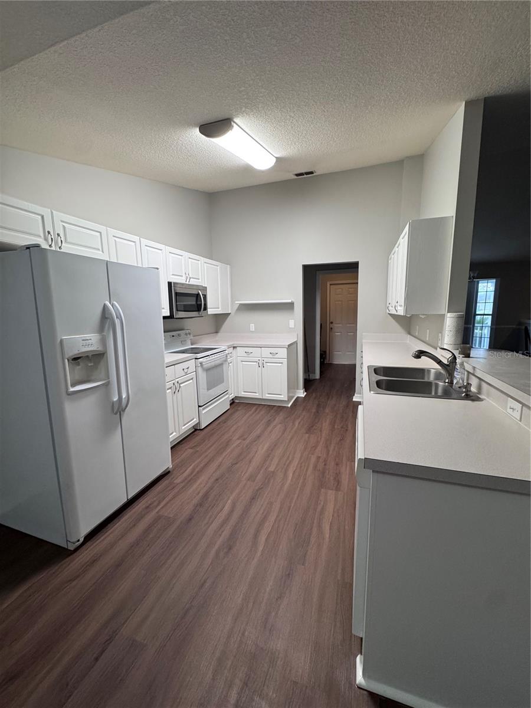
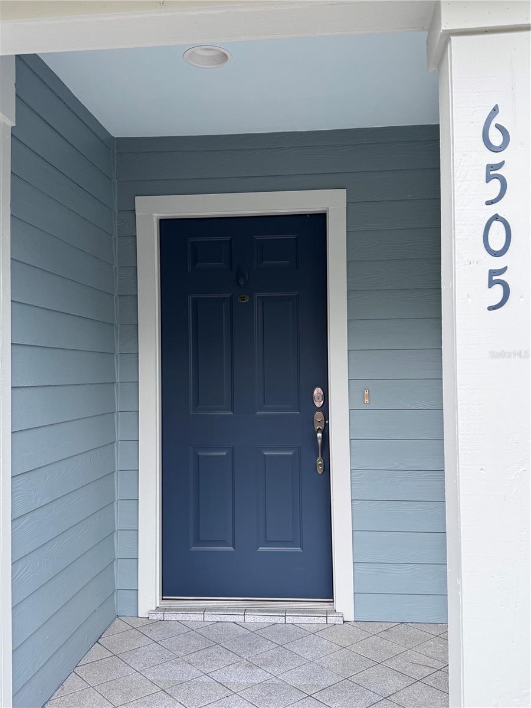
Active
6505 SW 80TH ST
$350,000
Features:
Property Details
Remarks
** Welcome to this beautifully updated 3-bedroom, 2-bathroom home located in the highly sought-after Mentone subdivision in Gainesville, FL! This move-in-ready gem sits on a quiet street and boasts tons of updates to include fresh interior and exterior paint, new modern light fixtures, and new flooring throughout—giving the entire home a clean, contemporary feel. Step inside to an open-concept living and dining area filled with natural light, vaulted ceilings, and a split-bedroom floor plan perfect for privacy and functionality. The kitchen features matching appliances, ample cabinet space, and a breakfast bar--great for entertaining. The spacious primary suite includes a walk-in closet and en-suite bath. Two additional bedrooms are generously sized and share a full bath. Enjoy your morning coffee or evening unwind time on the covered back porch, overlooking a fully fenced backyard—ideal for pets and outdoor gatherings. The home also includes a 2-car garage and an indoor laundry room for added convenience. Located just minutes from UF/Shands, Butler Plaza, Celebration Pointe, and zoned for top-rated schools, Mentone offers a sense of community Don't miss this opportunity to own a well-cared-for home in one of Gainesville’s finest ?? Schedule your private showing today! **One of more photos have been virtually staged**
Financial Considerations
Price:
$350,000
HOA Fee:
208
Tax Amount:
$3052.3
Price per SqFt:
$222.65
Tax Legal Description:
MENTONE CLUSTER DEVELOPMENT PH I PB S-82 LOT 6 OR 2105/1995
Exterior Features
Lot Size:
10454
Lot Features:
N/A
Waterfront:
No
Parking Spaces:
N/A
Parking:
N/A
Roof:
Shingle
Pool:
No
Pool Features:
N/A
Interior Features
Bedrooms:
3
Bathrooms:
2
Heating:
Central
Cooling:
Central Air
Appliances:
Dishwasher, Refrigerator
Furnished:
No
Floor:
Laminate
Levels:
One
Additional Features
Property Sub Type:
Single Family Residence
Style:
N/A
Year Built:
1997
Construction Type:
HardiPlank Type
Garage Spaces:
Yes
Covered Spaces:
N/A
Direction Faces:
North
Pets Allowed:
Yes
Special Condition:
None
Additional Features:
French Doors
Additional Features 2:
N/A
Map
- Address6505 SW 80TH ST
Featured Properties