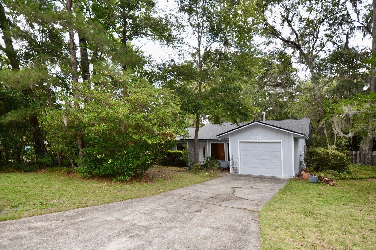
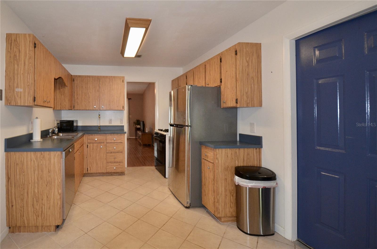
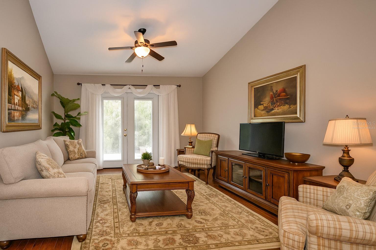
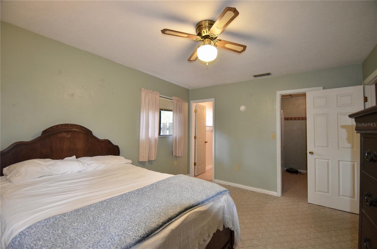
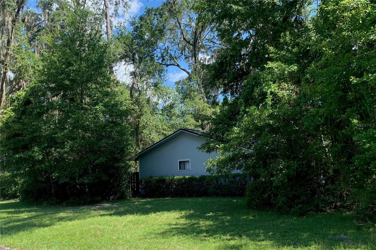
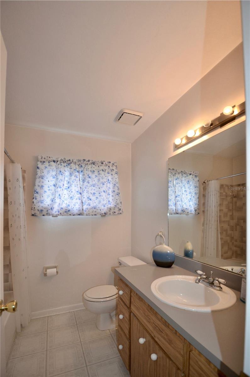
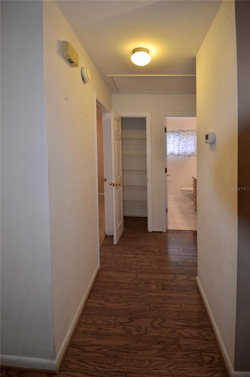
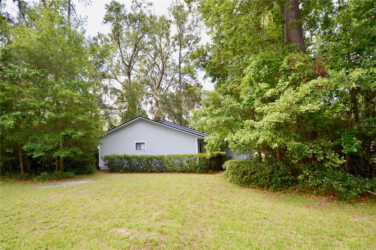
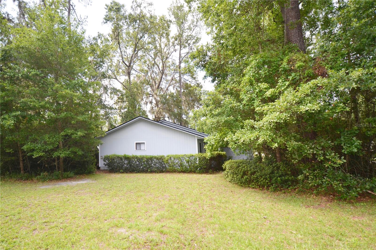

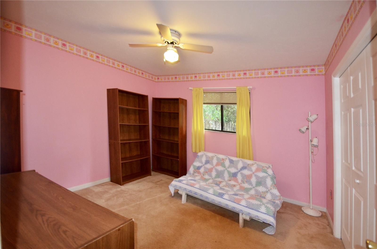
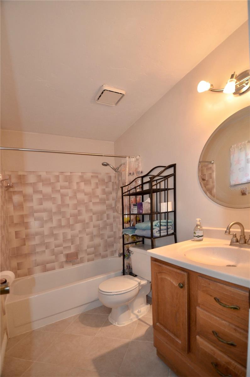


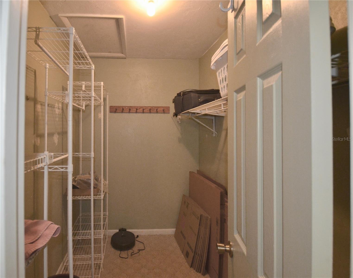
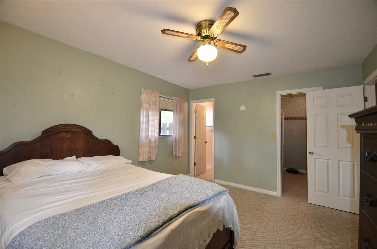


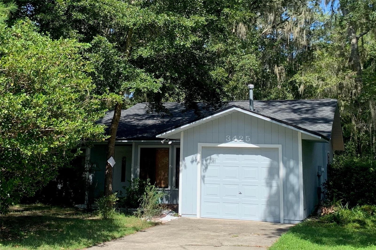
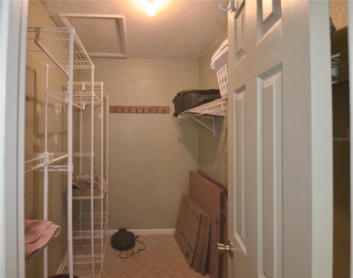
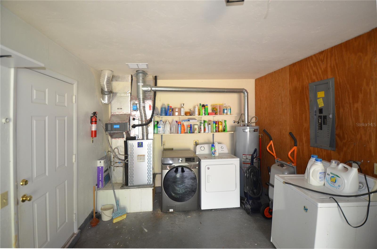
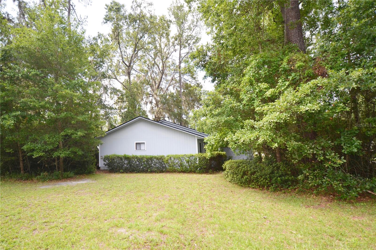
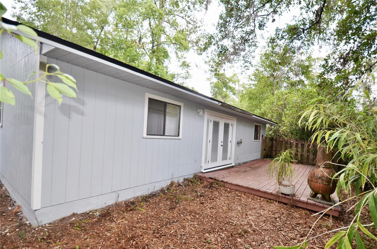
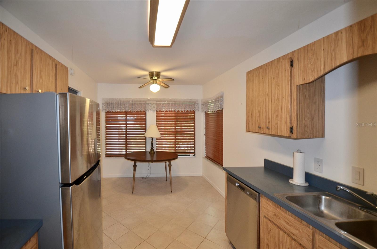
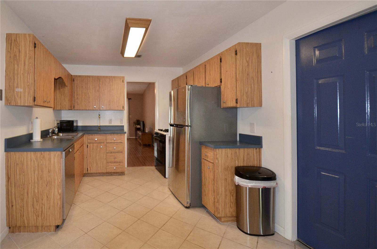
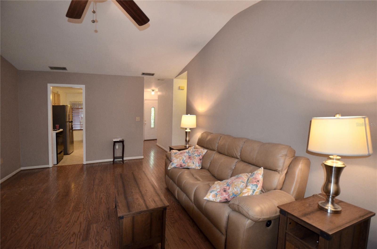
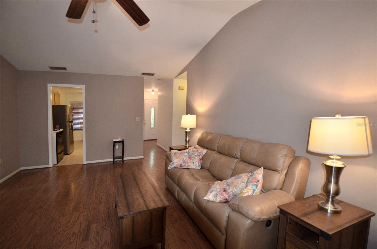
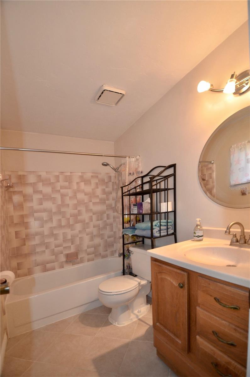
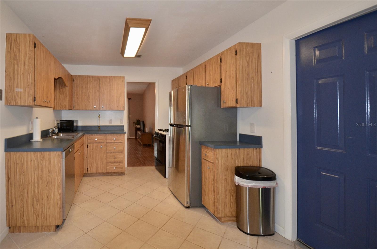
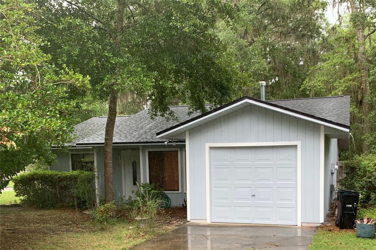
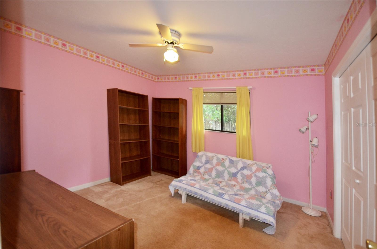
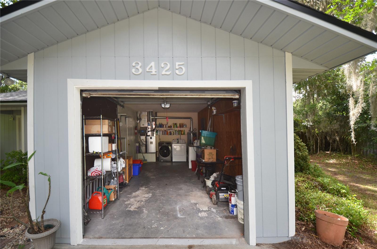
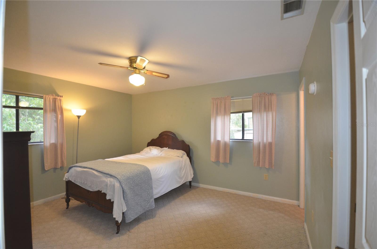
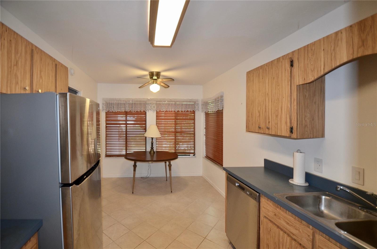
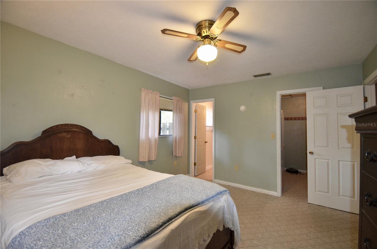
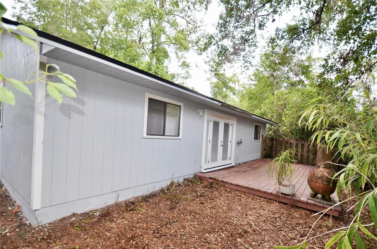
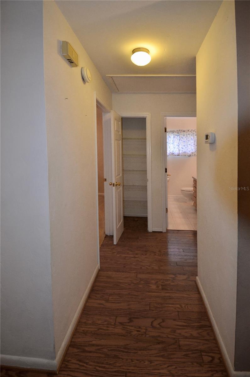
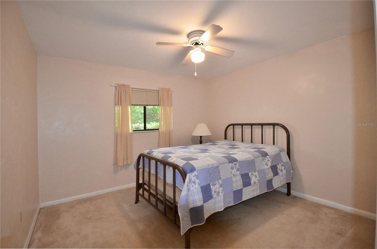
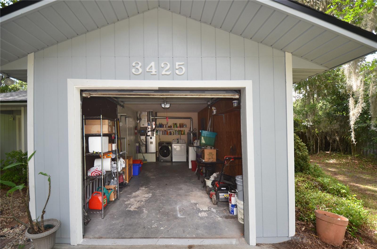
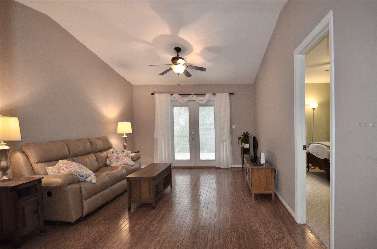
Active
3425 NW 48TH TER
$279,900
Features:
Property Details
Remarks
Charming 3-Bedroom, 2-Bath Home on a Peaceful Corner Lot in Kimberly Woods Welcome to this beautifully maintained home nestled on a quiet corner lot in one of Gainesville’s most sought-after neighborhoods. With fresh exterior paint and a brand-new roof completed in June 2025, this home blends timeless appeal with modern updates. Inside, you'll find warm wood flooring and vaulted ceilings that create a bright, open living space. French doors in the living room invite you to step out onto the private deck overlooking a serene, wooded backyard—perfect for relaxing or entertaining guests. One or more pictures have been virtually staged. Highlights Include: 3 spacious bedrooms | 2 full bathrooms Brand-new roof & exterior paint (June 2025) Updated AC (2020) and water heater (2019) Pull-down attic stairs (added in 2005) Beautiful wood floors and soaring vaulted ceilings Peaceful backyard with wooded views and large deck Located just minutes from the University of Florida, Santa Fe College, and Gainesville’s top dining, shopping, and entertainment spots. Enjoy the convenience of walking to Buchholz High School and nearby parks. This move-in ready home offers the perfect combination of space, style, and location. Schedule your private tour today!
Financial Considerations
Price:
$279,900
HOA Fee:
N/A
Tax Amount:
$1882
Price per SqFt:
$234.42
Tax Legal Description:
KIMBERLY WOODS PB L-4 LOT 1 OR 3939/0920
Exterior Features
Lot Size:
10019
Lot Features:
N/A
Waterfront:
No
Parking Spaces:
N/A
Parking:
N/A
Roof:
Shingle
Pool:
No
Pool Features:
N/A
Interior Features
Bedrooms:
3
Bathrooms:
2
Heating:
Central, Natural Gas, Wall Furnace
Cooling:
Central Air
Appliances:
Dishwasher, Gas Water Heater, Range, Refrigerator
Furnished:
No
Floor:
Carpet, Tile, Wood
Levels:
One
Additional Features
Property Sub Type:
Single Family Residence
Style:
N/A
Year Built:
1986
Construction Type:
Frame
Garage Spaces:
Yes
Covered Spaces:
N/A
Direction Faces:
West
Pets Allowed:
No
Special Condition:
None
Additional Features:
French Doors
Additional Features 2:
N/A
Map
- Address3425 NW 48TH TER
Featured Properties