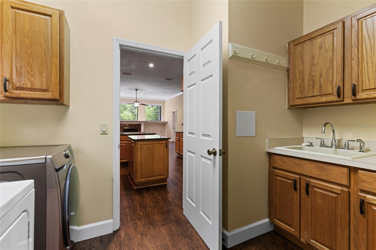

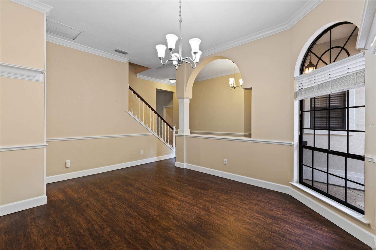
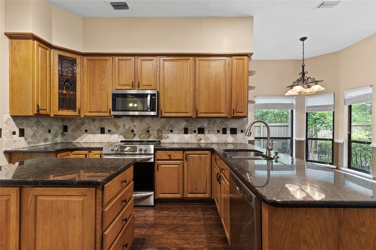

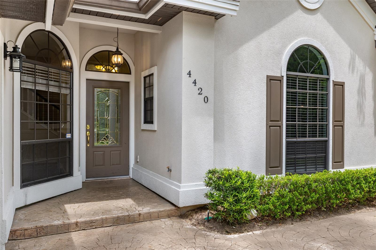
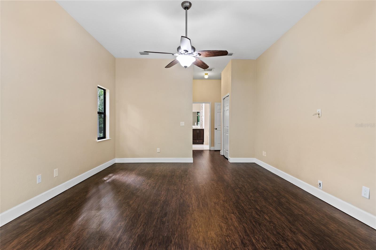
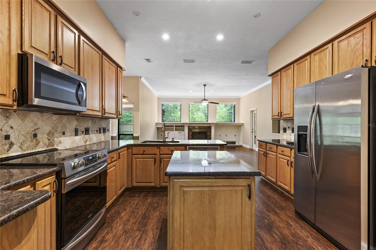

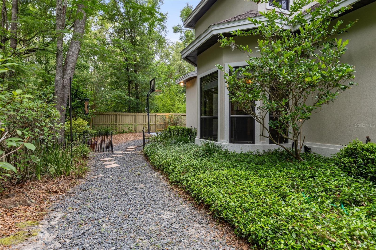

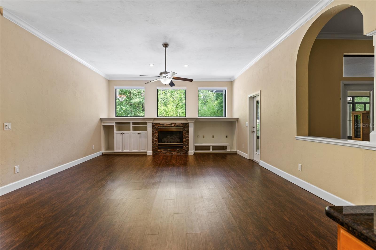



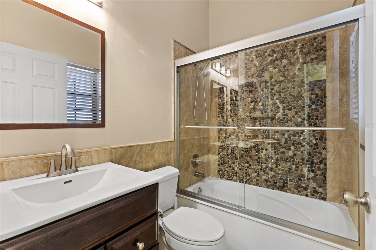

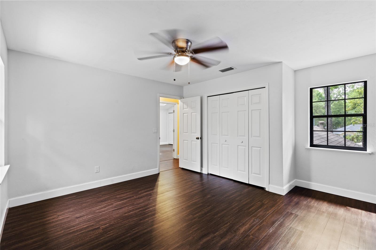




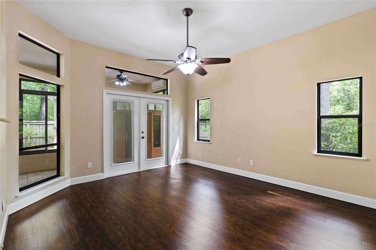
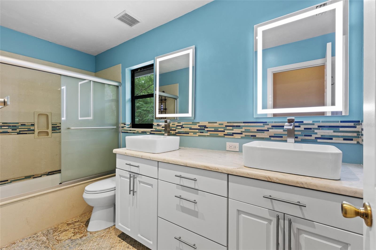
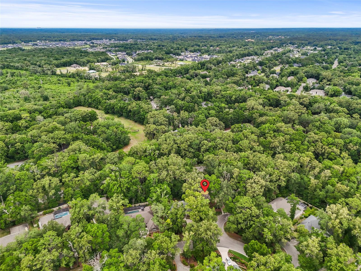
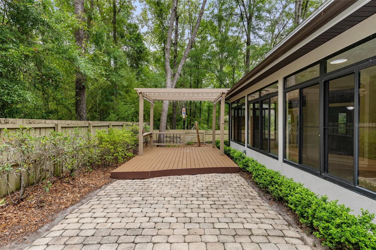
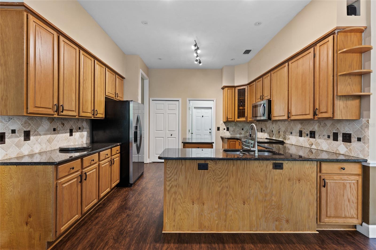
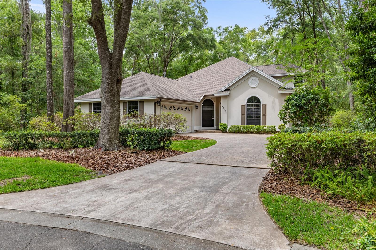


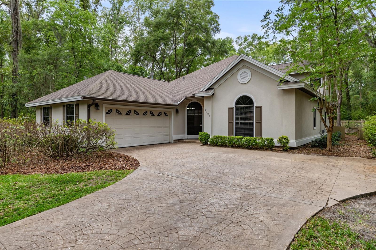
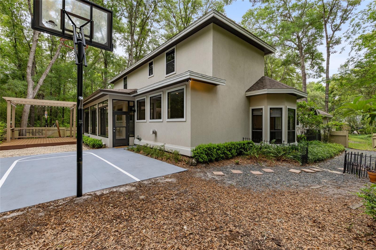
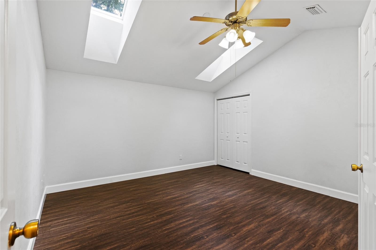
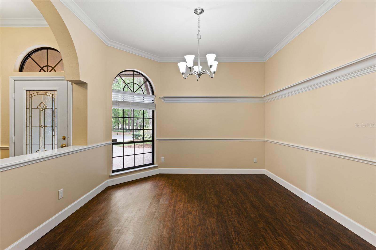
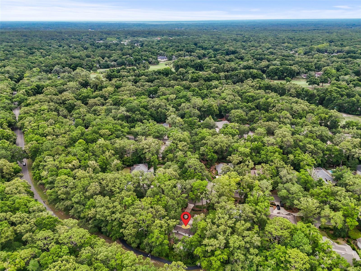
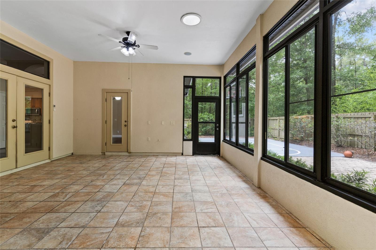
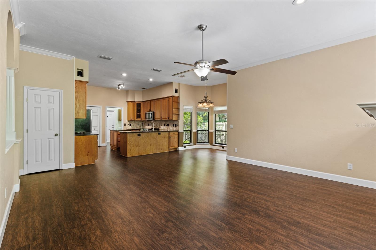

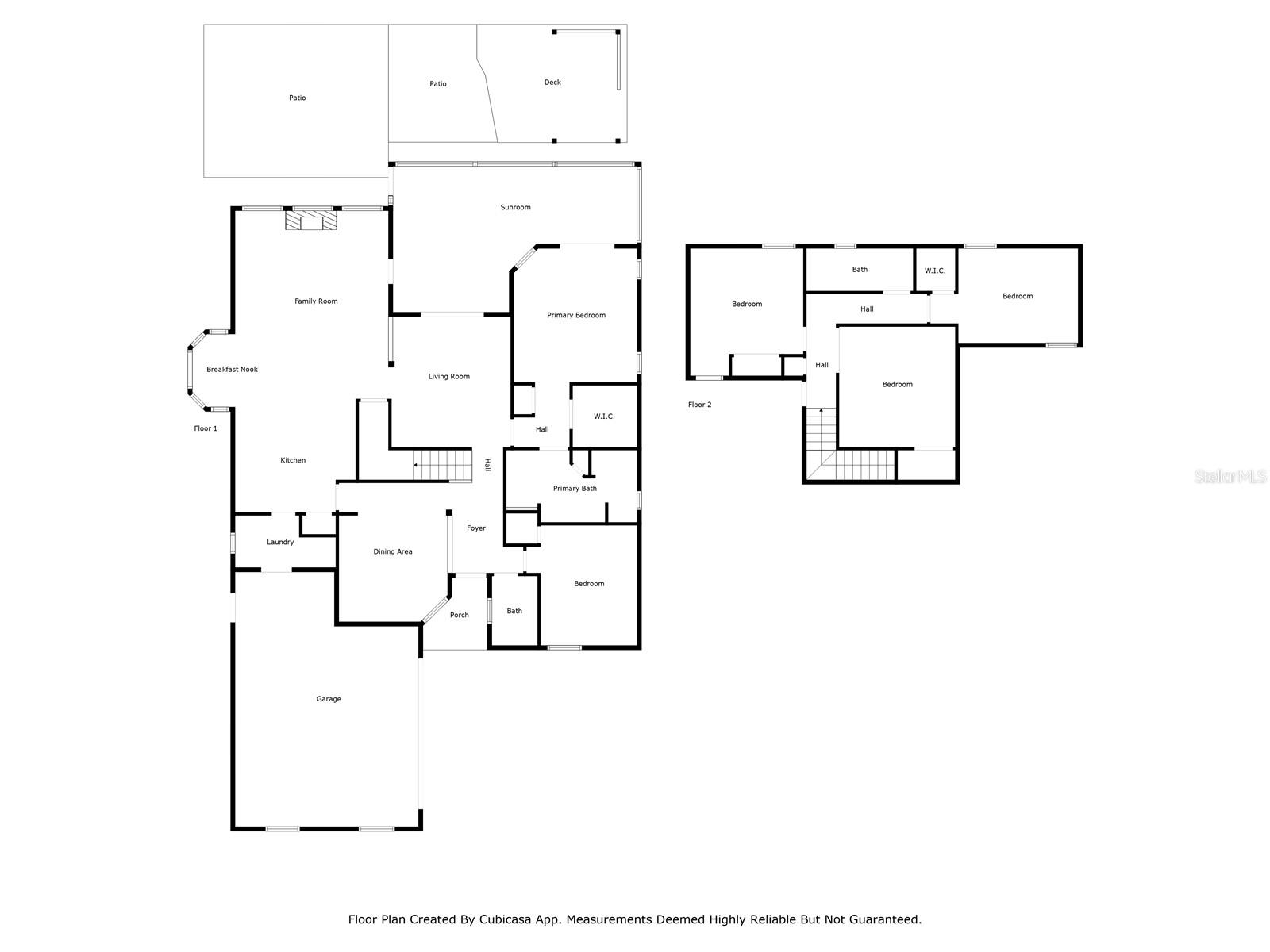
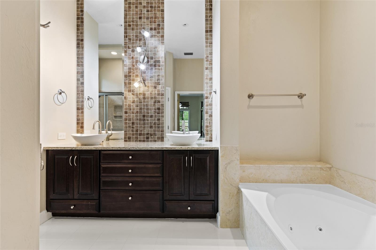



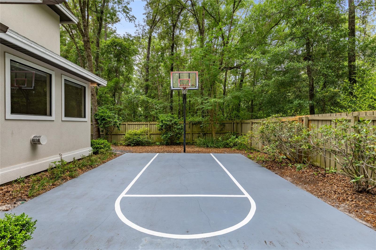
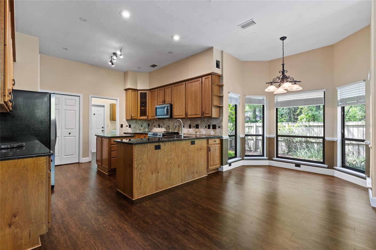
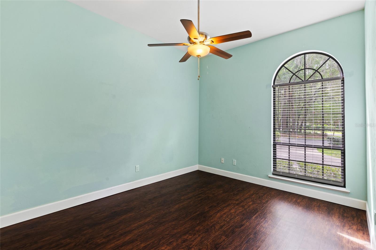
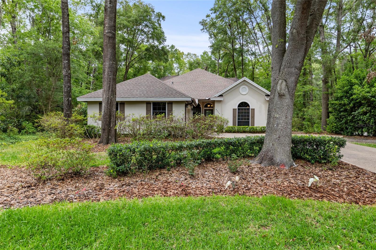


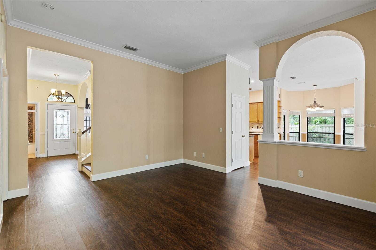
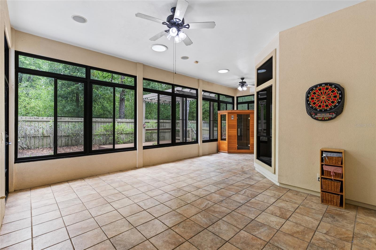
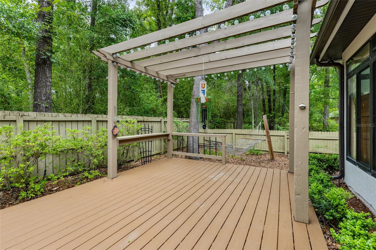
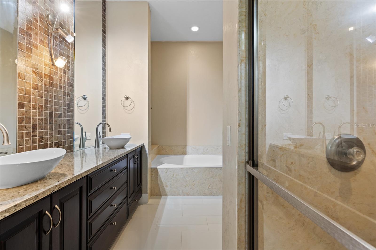
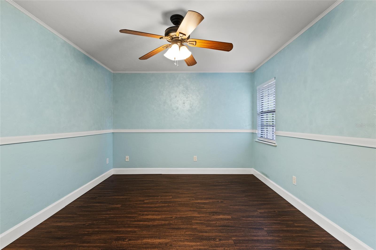
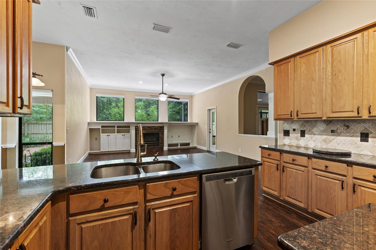
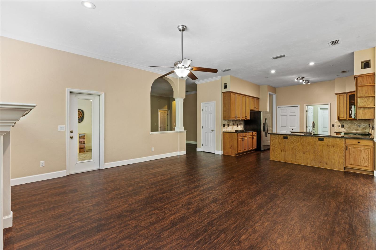

Active
4420 SW 103RD CT
$535,000
Features:
Property Details
Remarks
One or more photo(s) has been virtually staged. Full of charm, space, and thoughtful updates, this Haile Plantation home stands out amongst the crowd. Haile Plantation is known for its picturesque tree-lined streets, vibrant community feel, and unbeatable location near top-rated schools, scenic trails, and golf. Just down the road, Hawkstone Country Club offers a welcoming place to gather with neighbors—whether you're enjoying a round of golf, a tennis match, a dip in the pool, or dinner with friends. It’s a true extension of the community and a spot many locals love. Step inside, and you’ll find a layout that’s as functional as it is inviting. The primary suite is conveniently located on the main floor and features a newly renovated bathroom along with his and hers closets. You’ll also find a guest bedroom downstairs with a separate bathroom—perfect for hosting friends or family. Upstairs offers three more bedrooms and a full bath with dual vanities, ideal for busy mornings. Downstairs, there’s space for every moment: a cozy living room with a fireplace to unwind, a separate sitting area for quiet chats or reading, and a formal dining room made for special dinners. One of the standout features of this home is the 344 sq. ft. enclosed porch—heated, cooled, and complete with a sauna. Whether you’re winding down after a long day or hosting guests, it’s a space you’ll love year-round. The outdoor space is equally impressive with a pergola-shaded area perfect for gatherings and a small basketball court for fun and fitness-or easily transform this area into a pickleball court. A two-car garage completes this exceptional home. This one checks all the boxes—space, style, updates, and location. Come see it for yourself and imagine life in this established neighborhood! Owner financing is available!
Financial Considerations
Price:
$535,000
HOA Fee:
155
Tax Amount:
$5238.71
Price per SqFt:
$188.58
Tax Legal Description:
HAILE PLANTATION UNIT 19 PHASE II PB R-37 & 38 LOT 33 OR 2266/2040 & OR 3806/0074
Exterior Features
Lot Size:
9583
Lot Features:
N/A
Waterfront:
No
Parking Spaces:
N/A
Parking:
N/A
Roof:
Shingle
Pool:
No
Pool Features:
N/A
Interior Features
Bedrooms:
5
Bathrooms:
3
Heating:
Central, Natural Gas
Cooling:
Central Air, Ductless
Appliances:
Built-In Oven, Dishwasher, Disposal, Dryer, Electric Water Heater, Gas Water Heater, Microwave, Range, Refrigerator, Washer
Furnished:
No
Floor:
Luxury Vinyl, Tile
Levels:
Two
Additional Features
Property Sub Type:
Single Family Residence
Style:
N/A
Year Built:
1995
Construction Type:
Stucco, Frame
Garage Spaces:
Yes
Covered Spaces:
N/A
Direction Faces:
North
Pets Allowed:
Yes
Special Condition:
None
Additional Features:
Sauna
Additional Features 2:
Buyer and Buyer’s Agent to verify all leasing restrictions, including but not limited to short-term rental regulations, HOA rules, and city or county ordinances. Listing broker and seller make no guarantees regarding leasing eligibility
Map
- Address4420 SW 103RD CT
Featured Properties