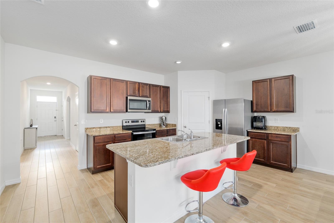
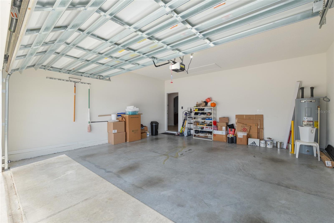
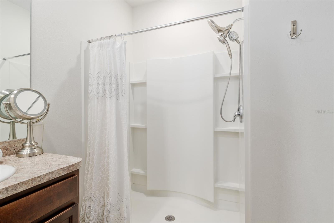
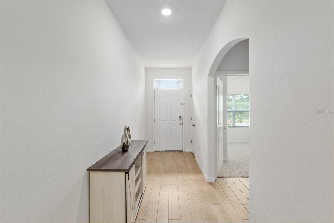
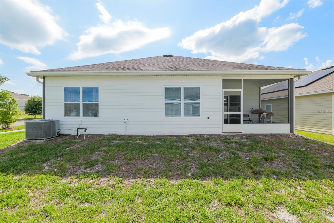
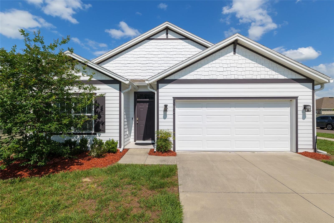
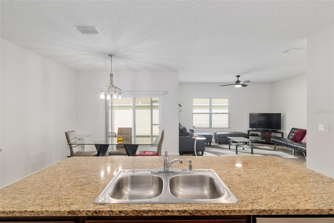
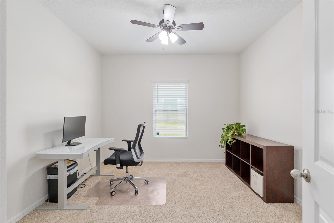
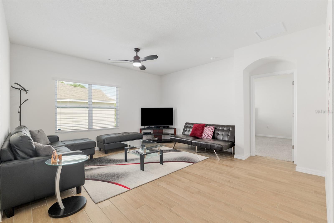
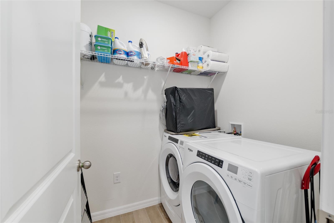
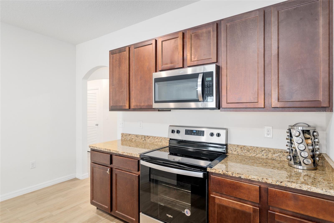
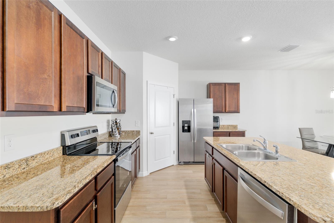
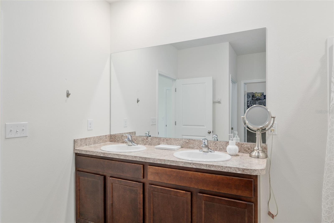
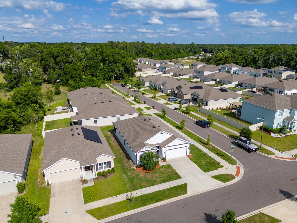
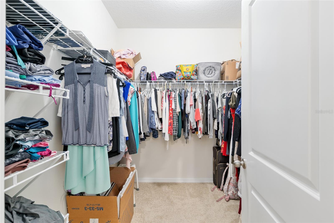
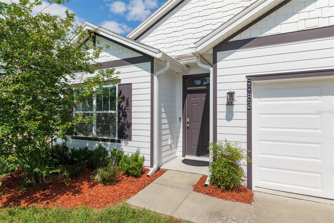
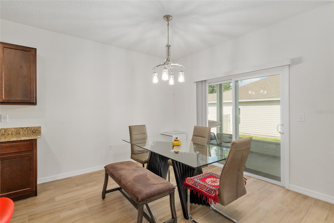
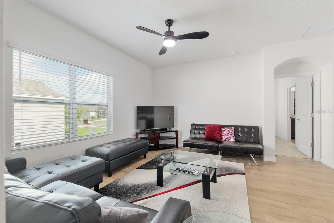
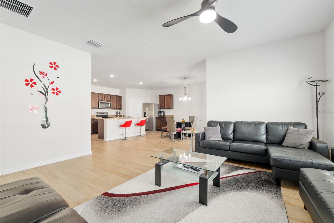
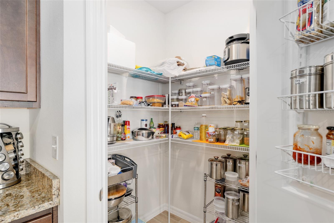
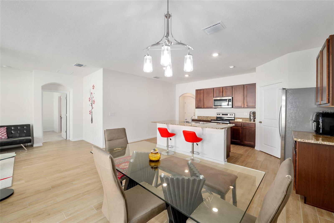
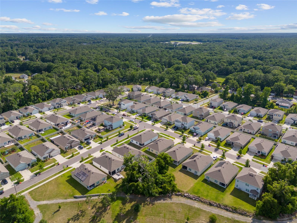
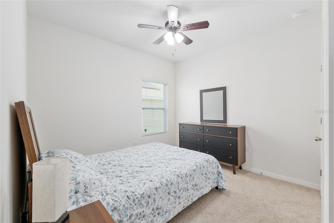
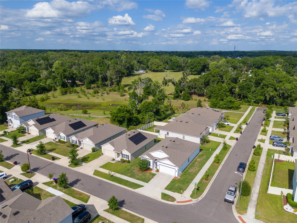
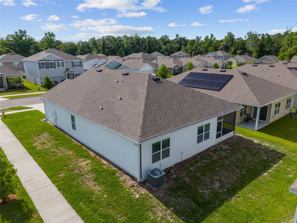
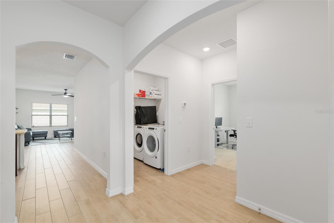
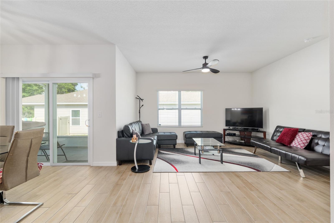
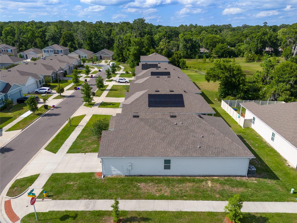
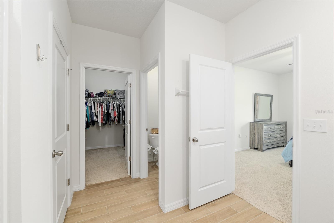
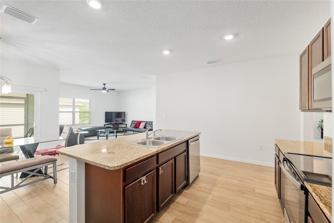
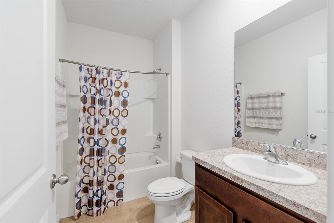
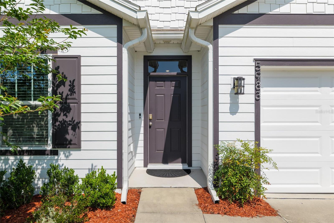
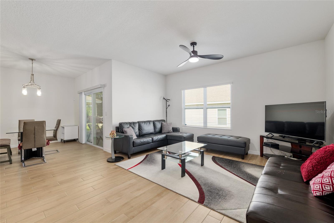
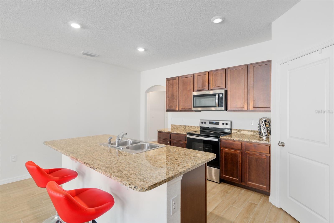
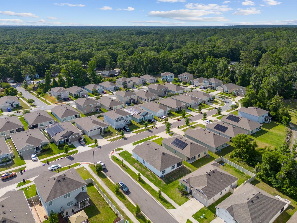
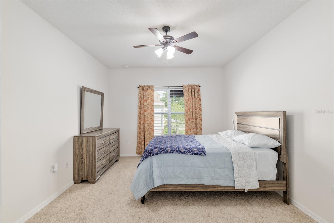
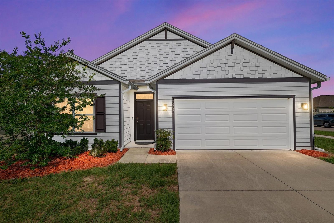
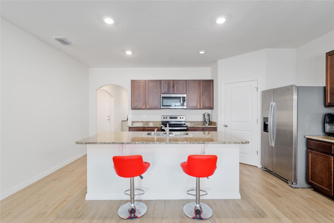
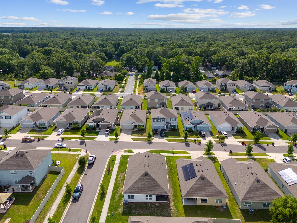
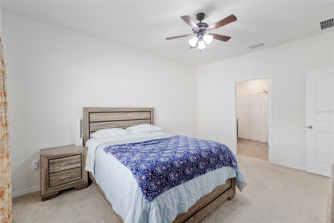
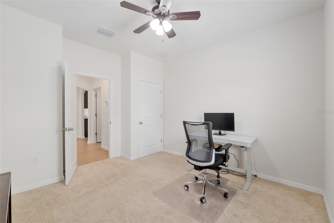
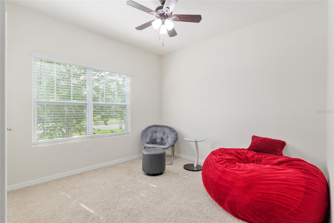
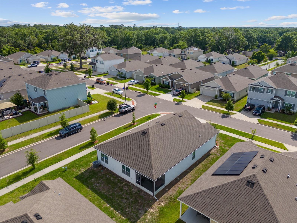
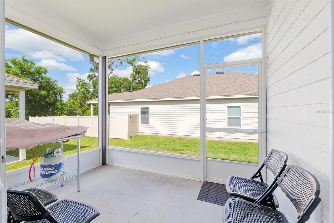
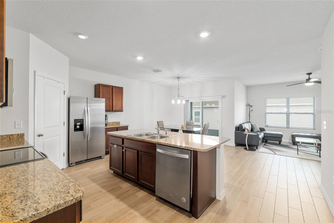
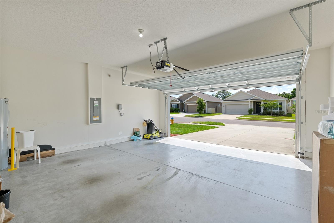
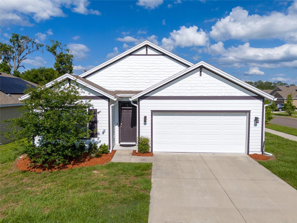
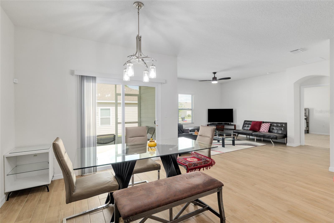
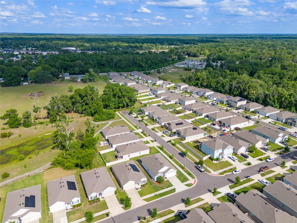
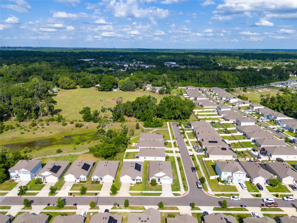
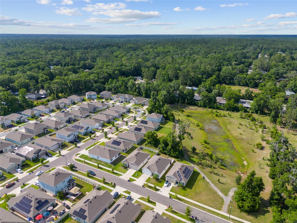
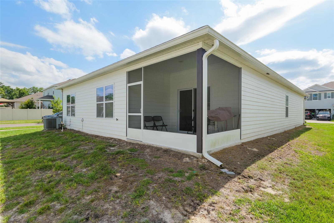
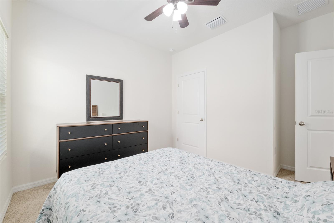
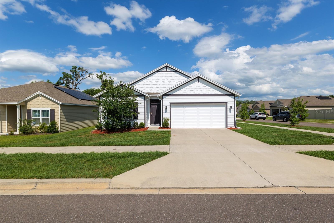
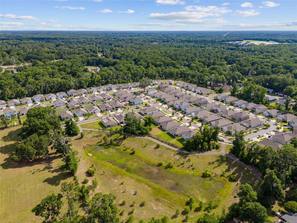
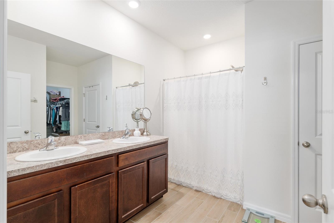
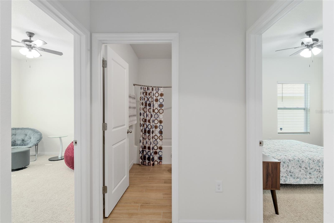
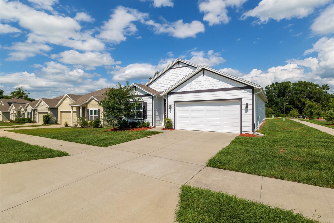
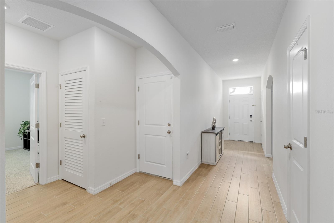
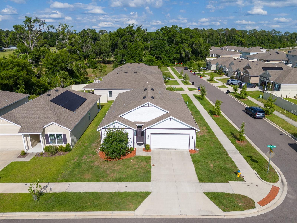
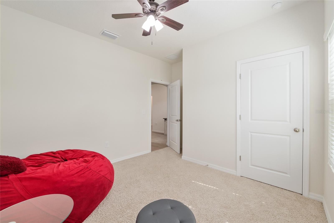
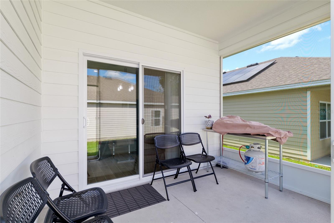
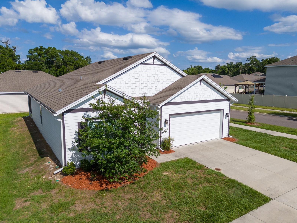
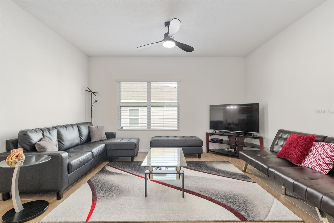
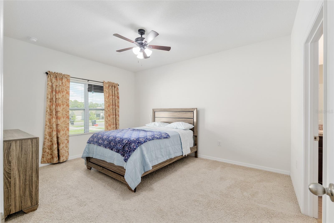
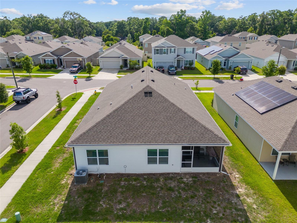
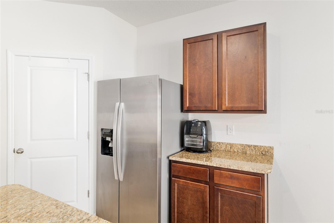
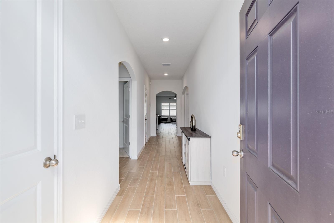
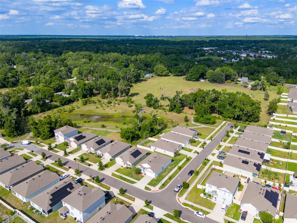
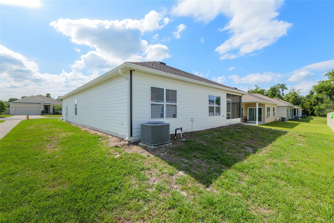
Active
5983 SW 83RD TER
$379,000
Features:
Property Details
Remarks
This well-maintained 4 bedroom, 2 bath home offers a smart 3-way split bedroom layout and sits on a desirable corner lot. Inside, you’ll find an open concept floor plan that connects the living room, dining area, and kitchen—perfect for both everyday living and entertaining. Built in 2020, the home features wood-look tile floors throughout the main living areas and carpet in the bedrooms. The kitchen has granite counters, wood cabinets, stainless steel appliances, a walk-in pantry, and a large island with seating and storage. Just off the dining area, sliding glass doors lead to a screened lanai—a great spot to relax, enjoy a morning coffee, or unwind at the end of the day. The primary suite is tucked away for privacy, and the additional bedrooms offer flexibility for guests, a home office, or hobbies. You'll also enjoy the convenience of an indoor laundry room with washer and dryer, ceiling fans throughout, an alarm system, and a 2-car garage with automatic opener. Located in SW Gainesville, you’re close to top-rated schools, Celebration Pointe, Butler Plaza, and a quick commute to UF and Shands. Looking for a move-in ready home with great flow and space to spread out? This could be the one.
Financial Considerations
Price:
$379,000
HOA Fee:
56
Tax Amount:
$4975
Price per SqFt:
$214.37
Tax Legal Description:
Lot 65, CHESNUT VILLAGE-PHASE Il, according to the plat as recorded in Plat Book 35, Pages 74 through 76 inclusive, of the Public Records of Alachua County, Florida.
Exterior Features
Lot Size:
6098
Lot Features:
Corner Lot
Waterfront:
No
Parking Spaces:
N/A
Parking:
Driveway, Garage Door Opener
Roof:
Shingle
Pool:
No
Pool Features:
N/A
Interior Features
Bedrooms:
4
Bathrooms:
2
Heating:
Central
Cooling:
Central Air
Appliances:
Dishwasher, Disposal, Dryer, Electric Water Heater, Exhaust Fan, Microwave, Range, Refrigerator, Washer
Furnished:
No
Floor:
Carpet, Ceramic Tile
Levels:
One
Additional Features
Property Sub Type:
Single Family Residence
Style:
N/A
Year Built:
2020
Construction Type:
HardiPlank Type
Garage Spaces:
Yes
Covered Spaces:
N/A
Direction Faces:
West
Pets Allowed:
No
Special Condition:
None
Additional Features:
Sidewalk, Sliding Doors
Additional Features 2:
Please review page 30-31 of HOA docs (link provided in Realtor remarks).
Map
- Address5983 SW 83RD TER
Featured Properties