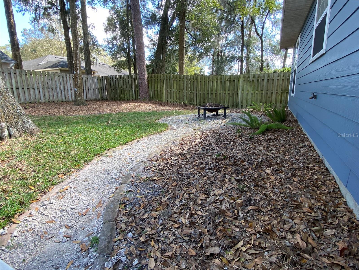

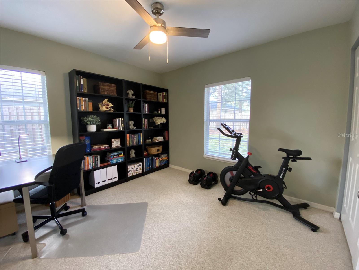
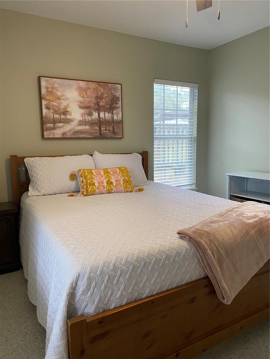

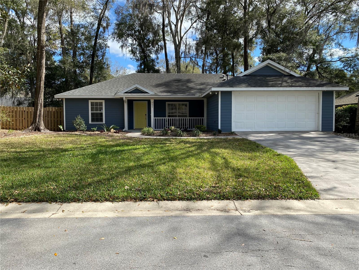
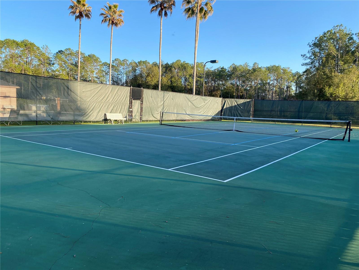
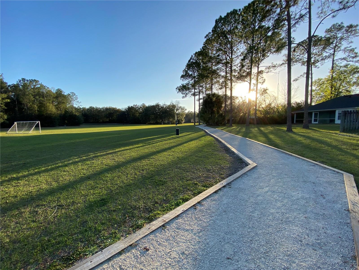
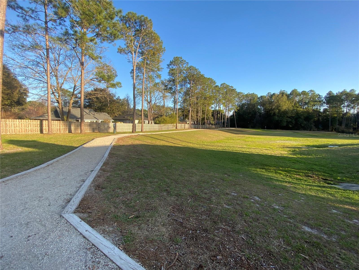
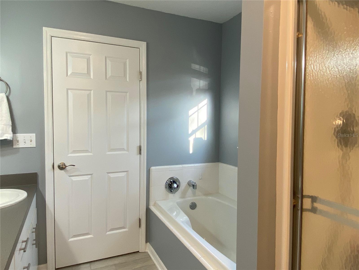
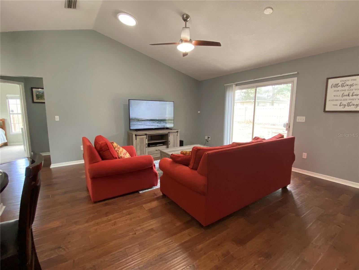
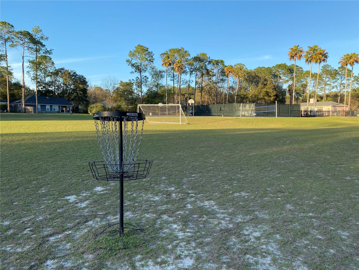
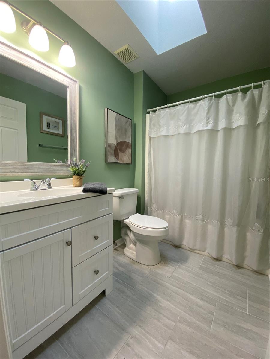
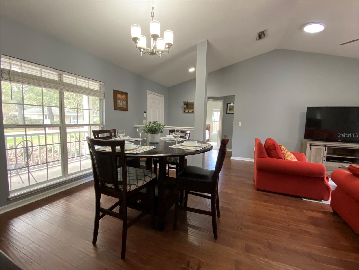
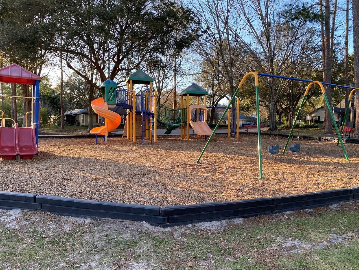
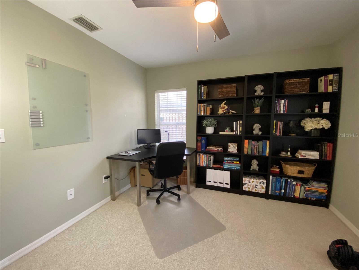
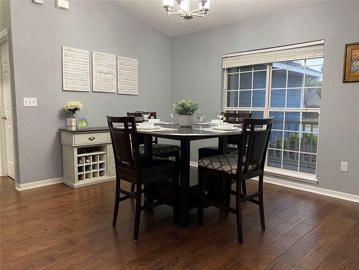
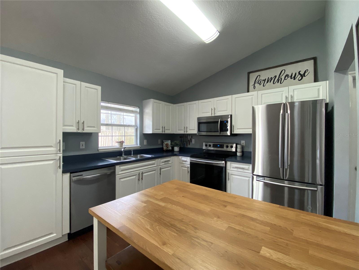
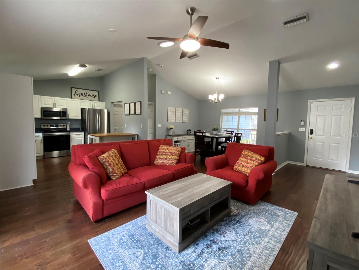
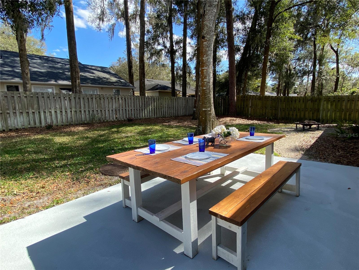
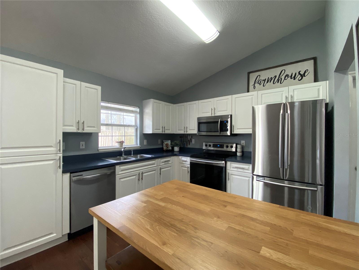
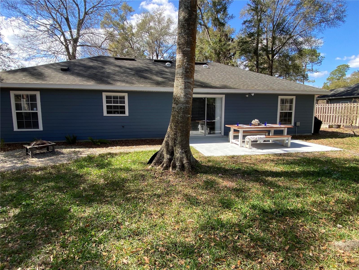
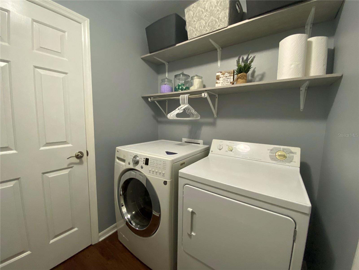
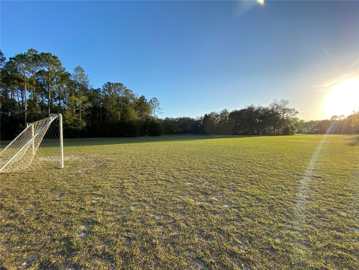
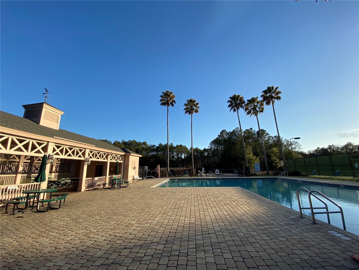
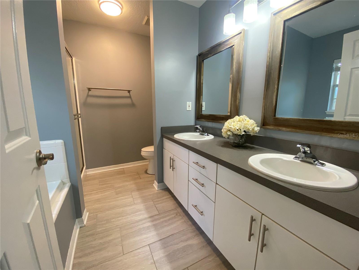
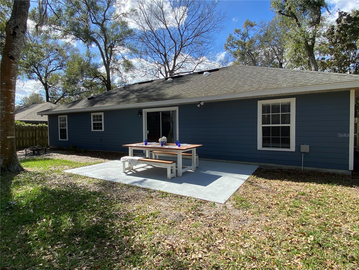
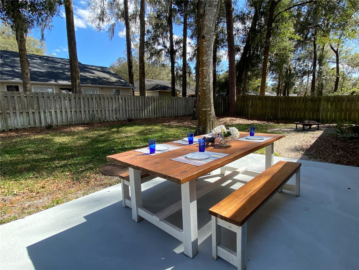
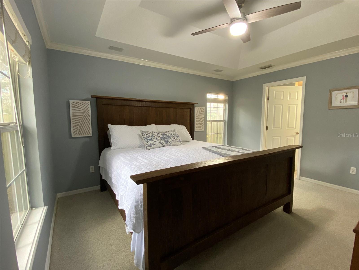
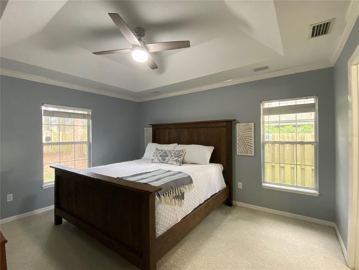
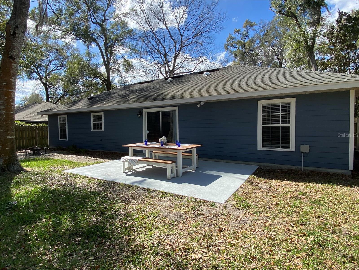
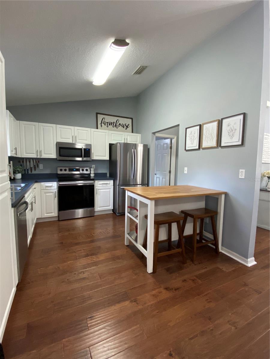
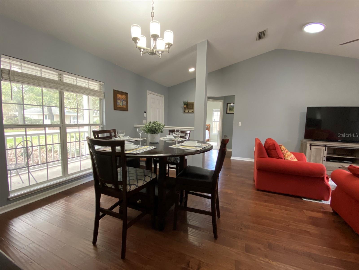
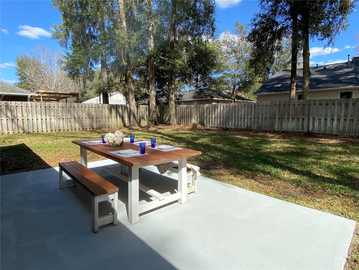
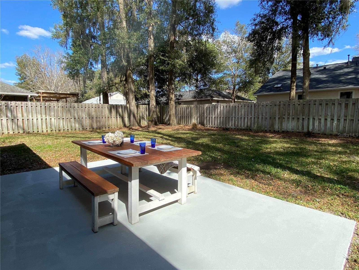
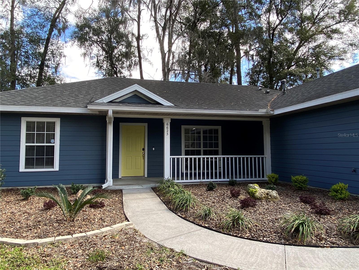
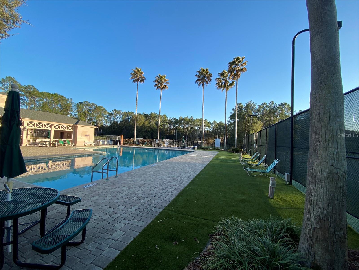
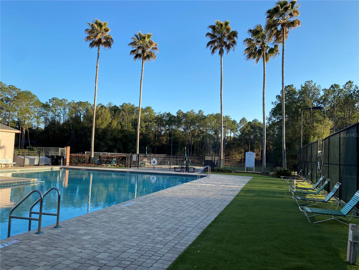
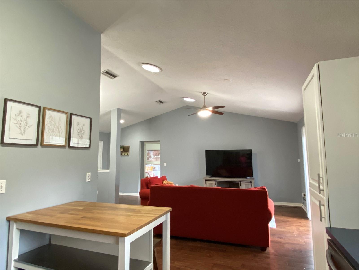
Active
6623 SW 81ST TER
$325,000
Features:
Property Details
Remarks
This one might surprise you—it's way more spacious and open than the square footage suggests! Located in the highly desirable Mentone neighborhood, this 3-bedroom, 2-bath home has a great open layout that just makes sense. Vaulted ceilings, lots of natural light, and engineered hardwood floors all work together to make the space feel bright, warm, and inviting. The kitchen is open and functional, with crisp white cabinets, stainless steel appliances, and plenty of counter space. It flows into the living room and a separate dining area, so there's room to spread out whether you're cooking, relaxing, or entertaining. The split floor plan gives you privacy, with the primary suite on one side of the house and two additional bedrooms and a full bath on the other. The primary also has a walk-in closet and a spacious bathroom with dual sinks, a garden tub, and separate shower. Out back, you’ve got an open patio and fully fenced yard that’s perfect for whatever you need—pets, gardening, or just enjoying some fresh air. Plus, there’s also a 2-car garage for extra storage, the roof was replaced in 2019 and the HVAC in 2023. Mentone offers a ton of amenities: an open air pavilion, a heated pool, a kiddie pool, tennis, pickleball, volleyball and basketball courts, a soccer field, playground, and nature trails. It’s a great location too—close to UF, Shands, I-75, Celebration Pointe, Butler Plaza, and everything along Archer Road.
Financial Considerations
Price:
$325,000
HOA Fee:
208
Tax Amount:
$5808
Price per SqFt:
$237.92
Tax Legal Description:
MENTONE CLUSTER PH III PB T-65 LOT 3 OR 4623/1635
Exterior Features
Lot Size:
8276
Lot Features:
Paved
Waterfront:
No
Parking Spaces:
N/A
Parking:
N/A
Roof:
Shingle
Pool:
No
Pool Features:
In Ground, Lap
Interior Features
Bedrooms:
3
Bathrooms:
2
Heating:
Central
Cooling:
Central Air
Appliances:
Microwave
Furnished:
Yes
Floor:
Carpet, Ceramic Tile, Hardwood
Levels:
One
Additional Features
Property Sub Type:
Single Family Residence
Style:
N/A
Year Built:
1999
Construction Type:
HardiPlank Type
Garage Spaces:
Yes
Covered Spaces:
N/A
Direction Faces:
West
Pets Allowed:
No
Special Condition:
None
Additional Features:
Irrigation System, Rain Gutters
Additional Features 2:
N/A
Map
- Address6623 SW 81ST TER
Featured Properties