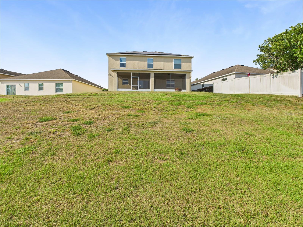


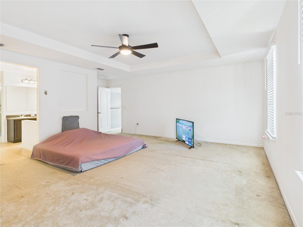


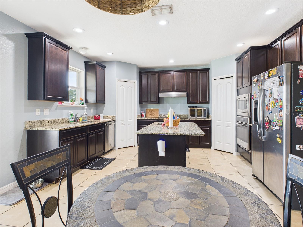
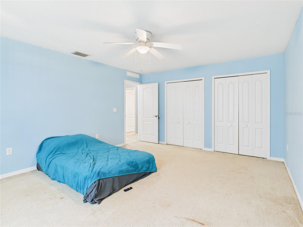
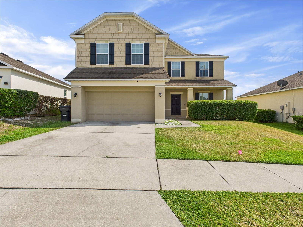



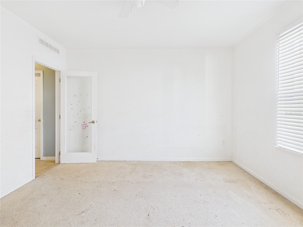
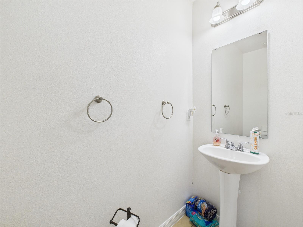

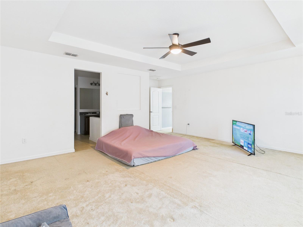
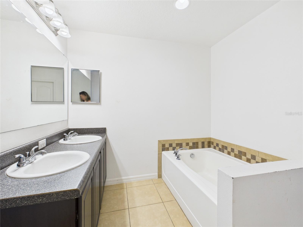

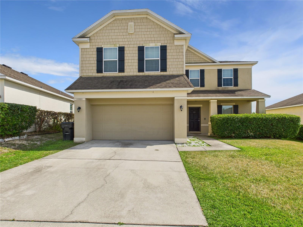

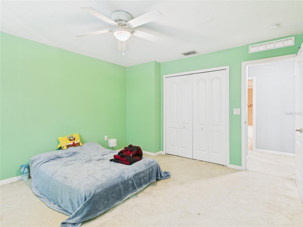

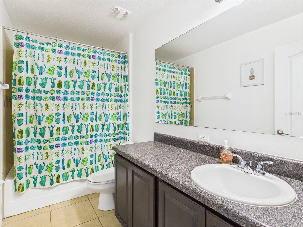



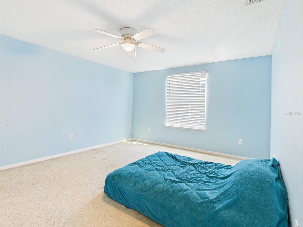

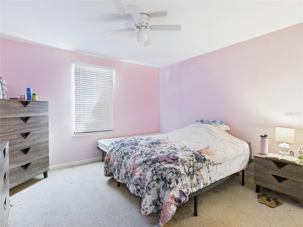

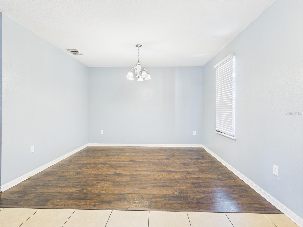
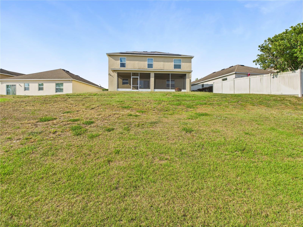
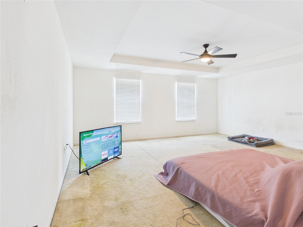
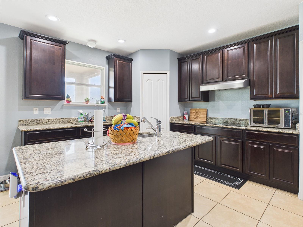
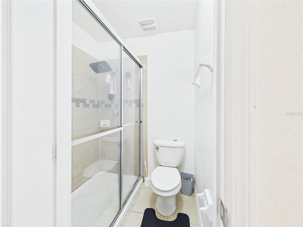
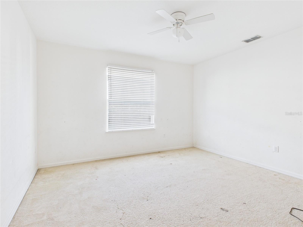
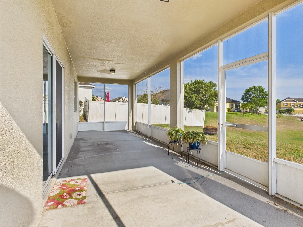


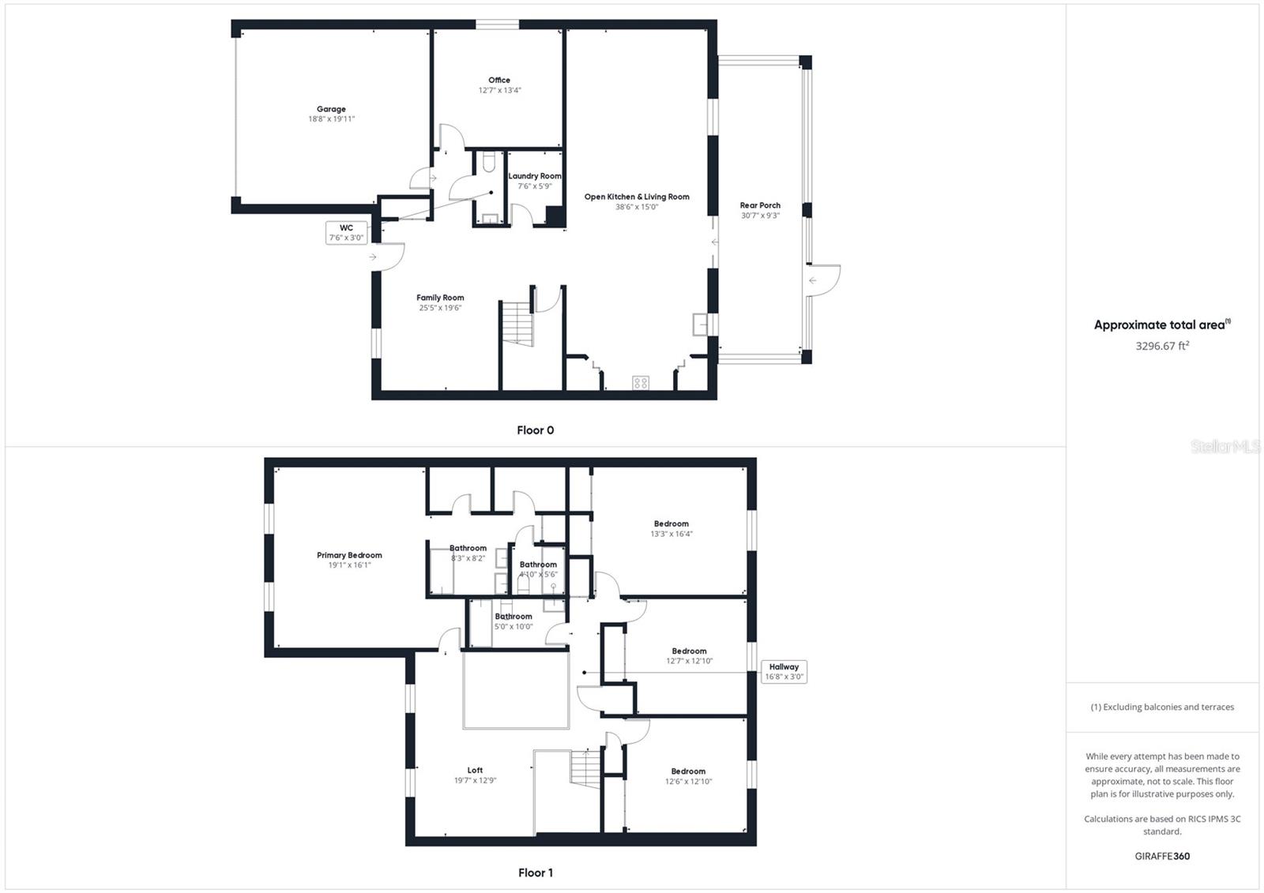
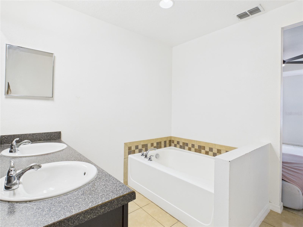
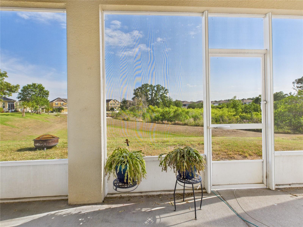
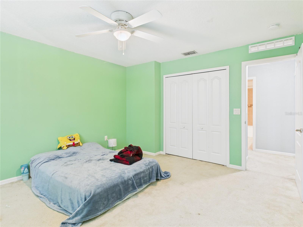
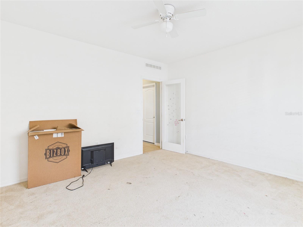
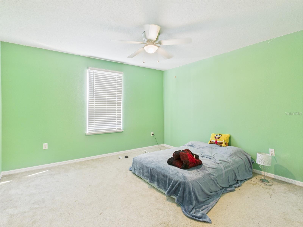
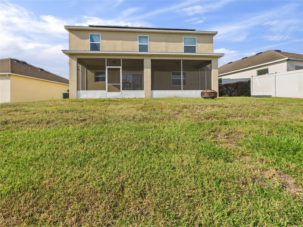

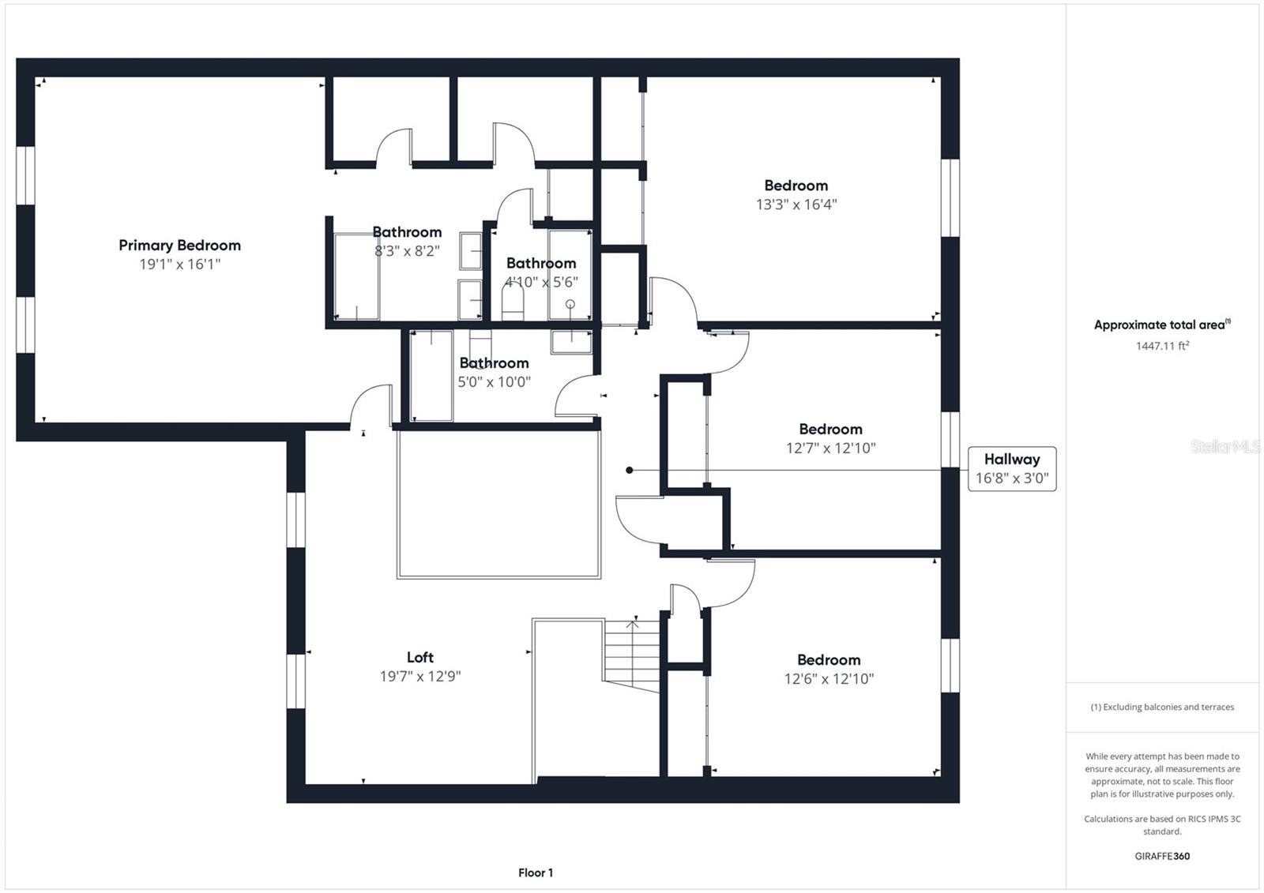
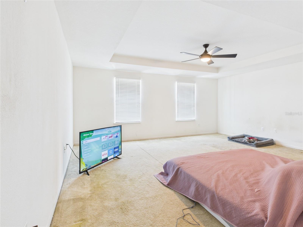

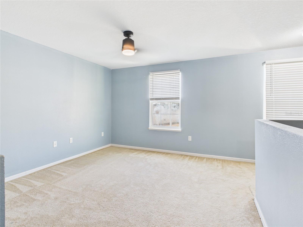
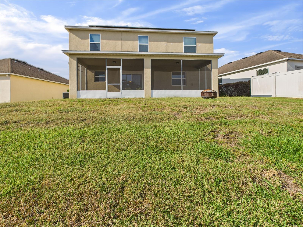
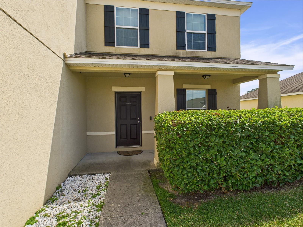
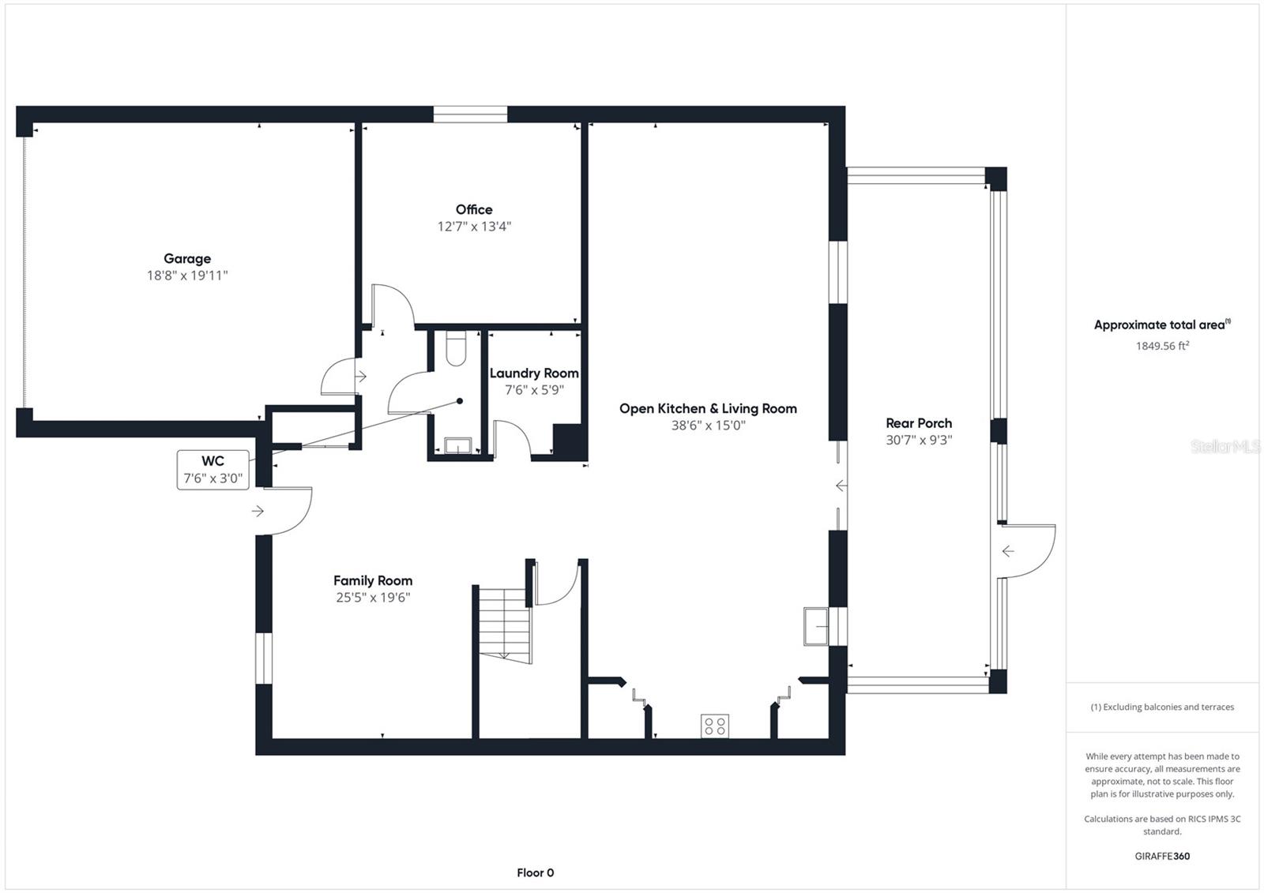

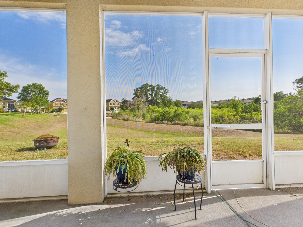
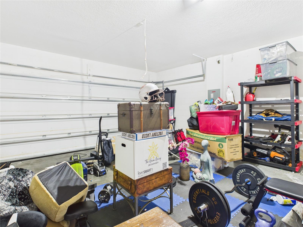

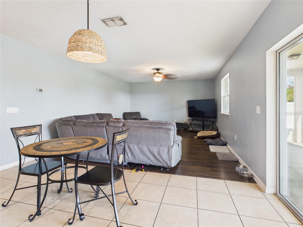
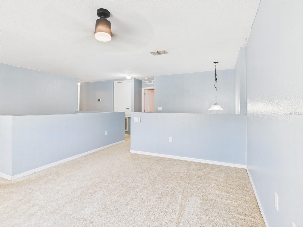

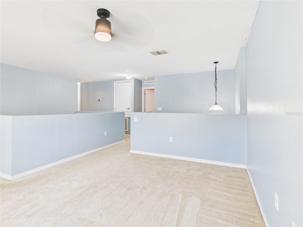

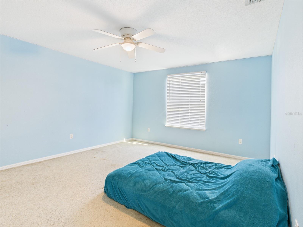

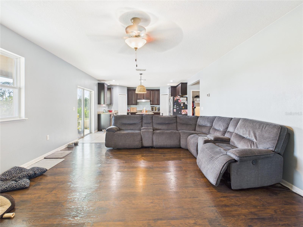
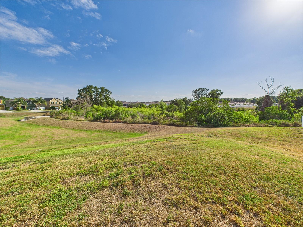
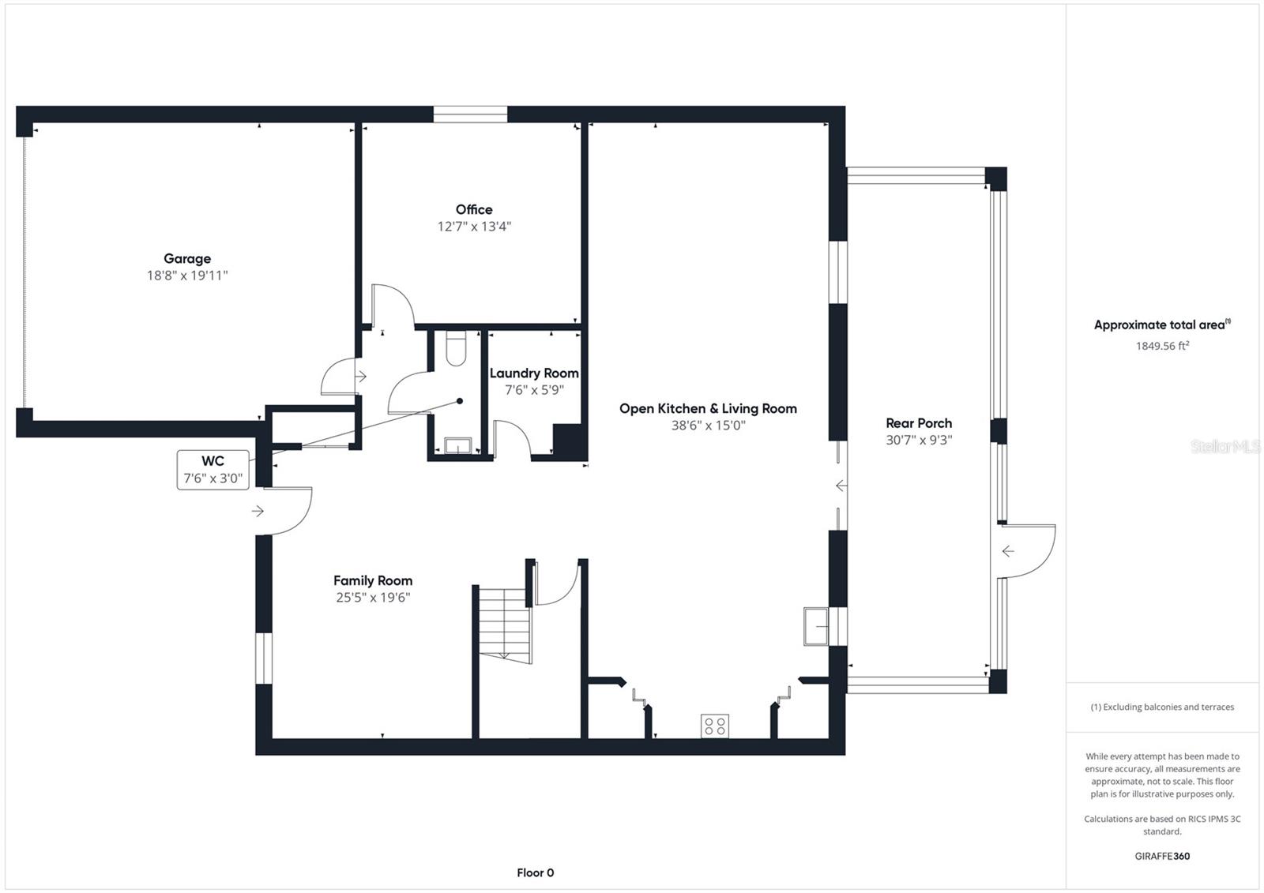

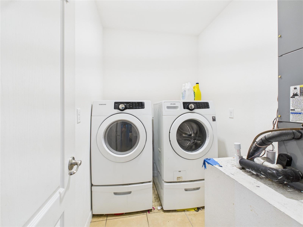

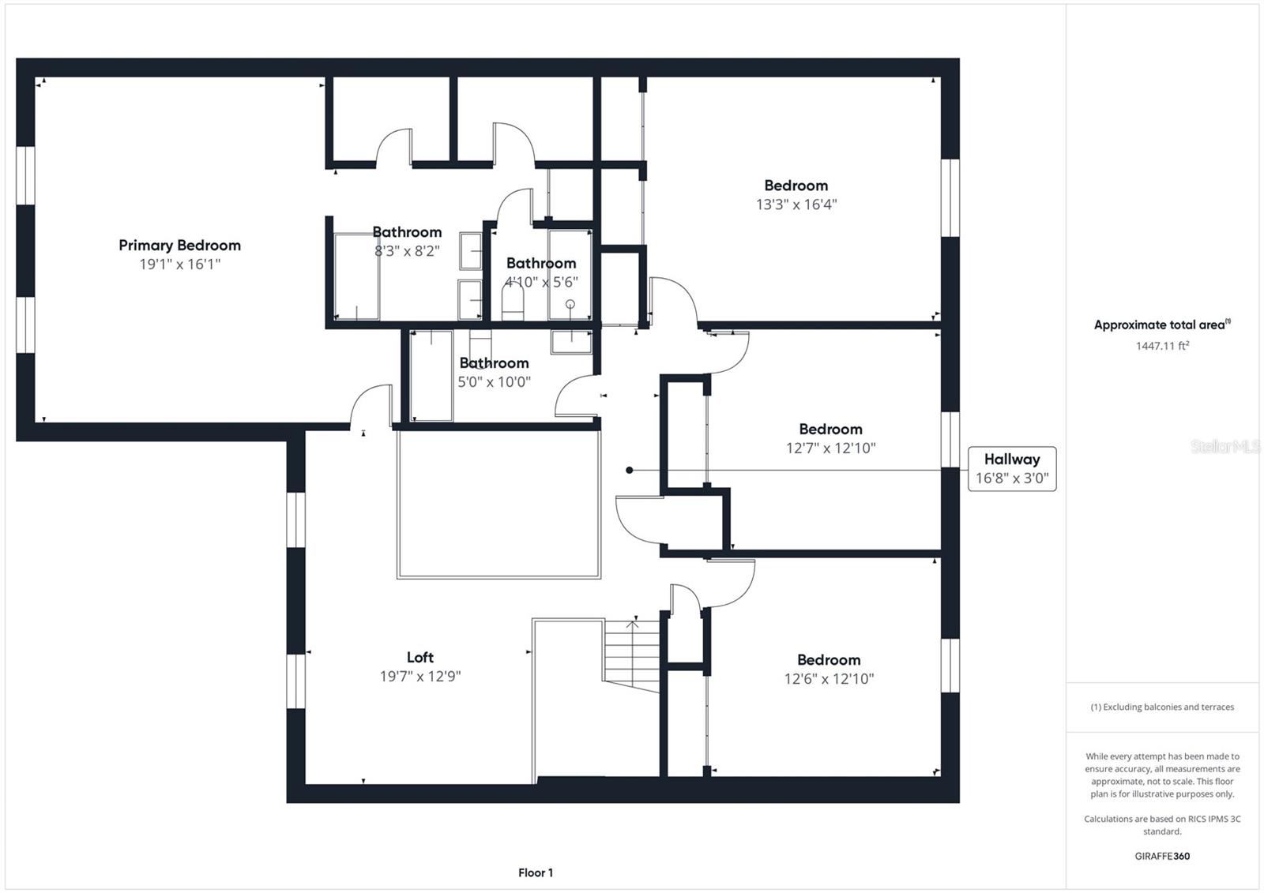


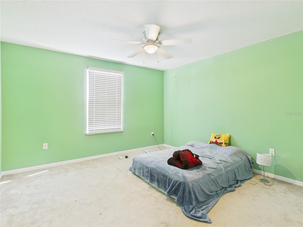
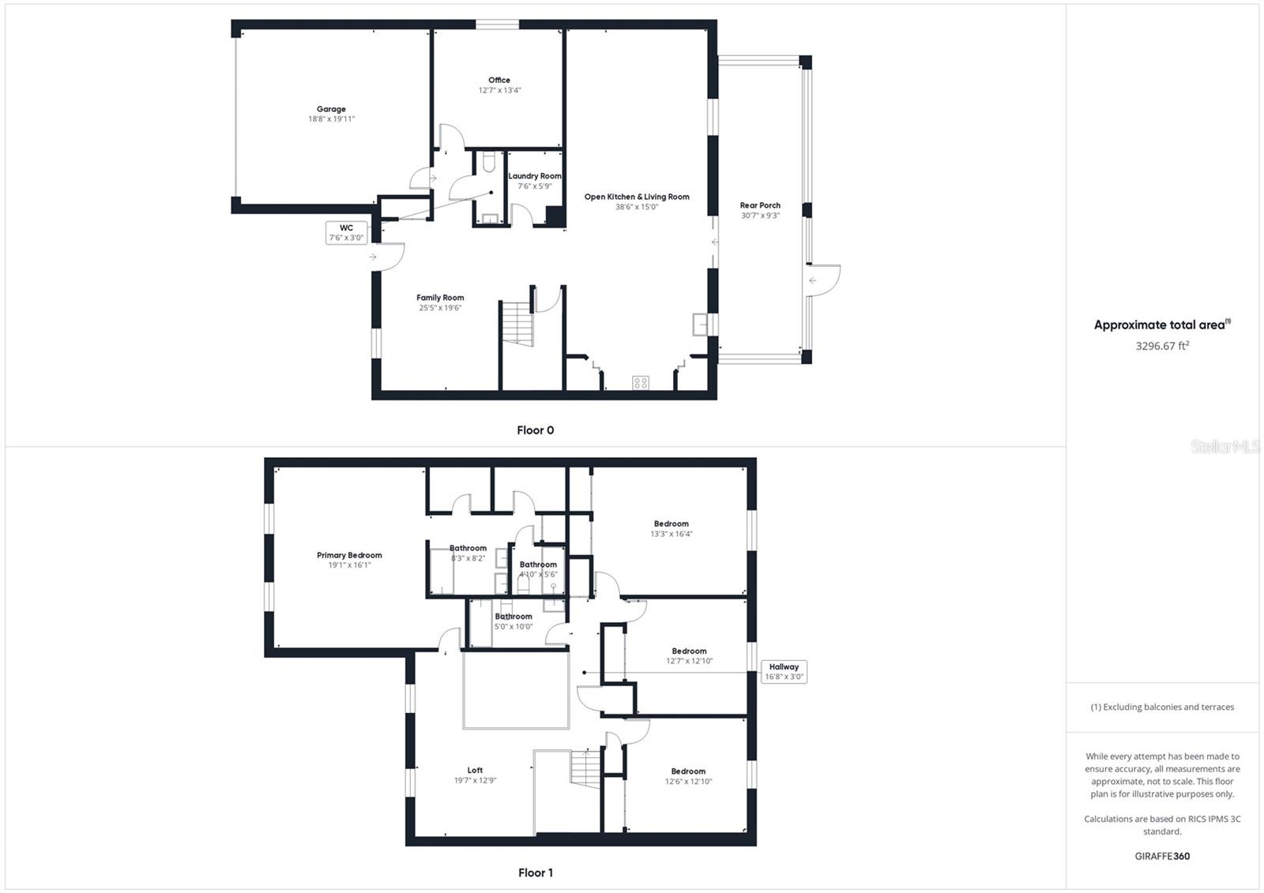
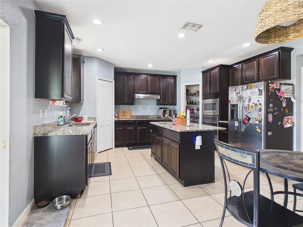
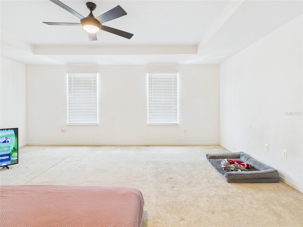
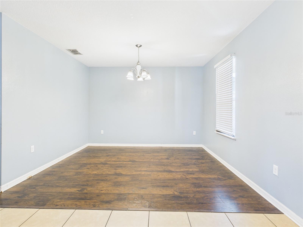
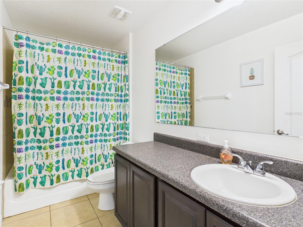

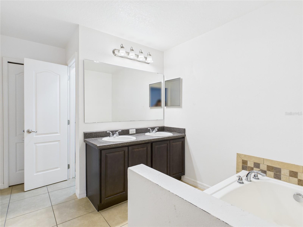
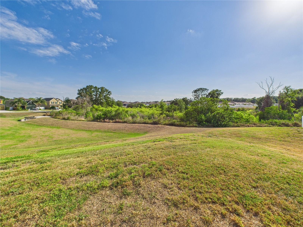

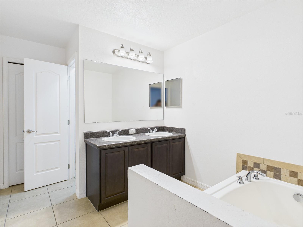


Sold
5787 DORNICH DR
$350,000
Features:
Property Details
Remarks
Check out this home with a 2.75 assumable mortgage! Spacious and energy-efficient 4-bedroom, 2.5-bath home located in the Berkley Ridge community in Auburndale. This property offers a flexible floor plan with a dedicated office, loft space, formal living and family rooms, and a 2-car garage. The open-concept kitchen flows seamlessly into the main living areas, making it ideal for both everyday living and entertaining. Enjoy the benefits of solar power, which significantly reduces your monthly electric bill to approximately $100/month—a valuable bonus for any homeowner! The split-bedroom layout provides privacy, while large windows fill the home with natural light, creating a warm and welcoming atmosphere. Situated in a quiet, established neighborhood just minutes from schools, shopping, and major roadways, this home offers the perfect balance of comfort, efficiency, and convenience. Don’t miss your opportunity to own this incredible home—schedule your private showing today!
Financial Considerations
Price:
$350,000
HOA Fee:
115
Tax Amount:
$618.21
Price per SqFt:
$114.98
Tax Legal Description:
BERKLEY RIDGE PHASE 3 PB 151 PGS 3-7 LOT 95
Exterior Features
Lot Size:
7087
Lot Features:
Sidewalk, Paved
Waterfront:
No
Parking Spaces:
N/A
Parking:
N/A
Roof:
Shingle
Pool:
No
Pool Features:
N/A
Interior Features
Bedrooms:
4
Bathrooms:
3
Heating:
Central, Electric, Heat Pump
Cooling:
Central Air
Appliances:
Convection Oven, Dishwasher, Disposal, Electric Water Heater, Microwave, Range Hood
Furnished:
No
Floor:
Carpet, Ceramic Tile, Laminate
Levels:
Two
Additional Features
Property Sub Type:
Single Family Residence
Style:
N/A
Year Built:
2015
Construction Type:
Block, Stucco
Garage Spaces:
Yes
Covered Spaces:
N/A
Direction Faces:
North
Pets Allowed:
Yes
Special Condition:
None
Additional Features:
Sidewalk
Additional Features 2:
See HOA for all rules and approval
Map
- Address5787 DORNICH DR
Featured Properties