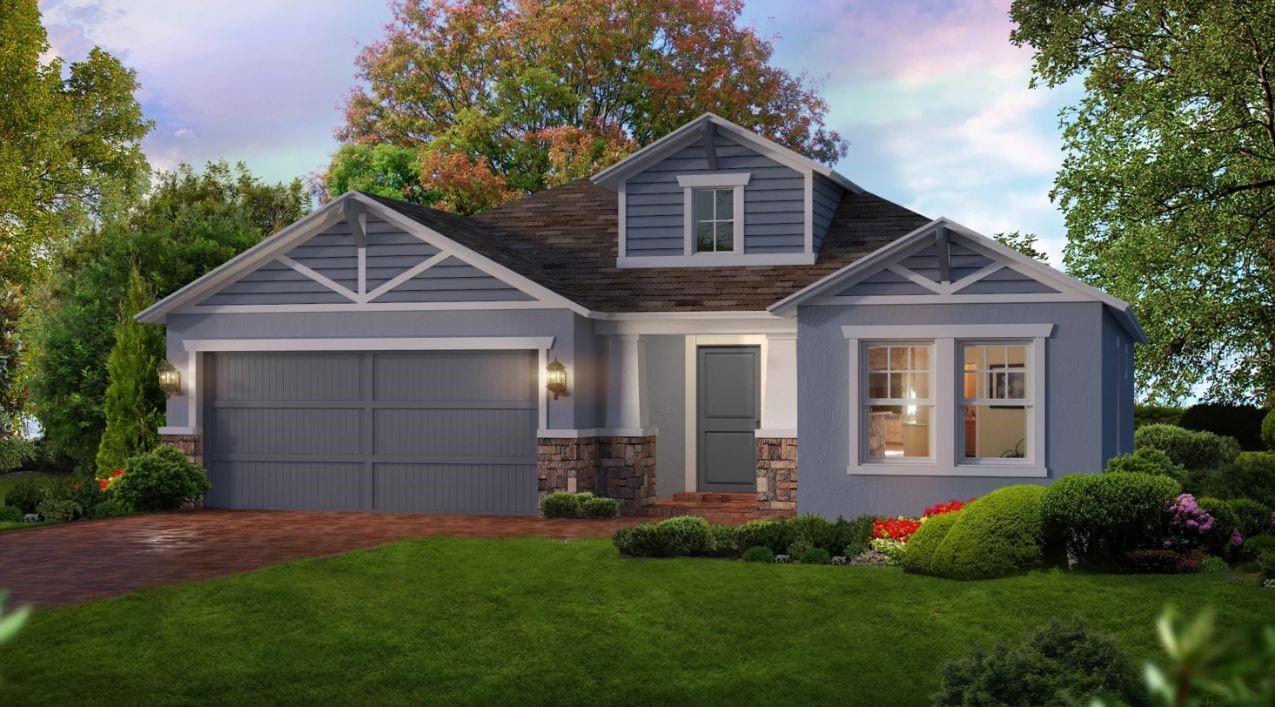
Active
12080 SW 30TH
$548,970
Features:
Property Details
Remarks
Under Construction. The Fontana floor plan is a well-designed, efficient home that offers 1,650 square feet of comfortable living space. With three bedrooms, two baths, and a two-car garage, this single-level layout is ideal for those who appreciate open, accessible spaces with modern features. As you enter the home, a welcoming foyer leads you into the heart of the home—a spacious open-concept area where the kitchen, dining room, and living room come together, creating a warm and inviting atmosphere perfect for both entertaining and everyday life.
Financial Considerations
Price:
$548,970
HOA Fee:
100
Tax Amount:
$2873.3
Price per SqFt:
$332.51
Tax Legal Description:
OAKMONT PH-4 PB-36 PG-83 LOT 498
Exterior Features
Lot Size:
609840
Lot Features:
N/A
Waterfront:
No
Parking Spaces:
N/A
Parking:
N/A
Roof:
Shingle
Pool:
No
Pool Features:
N/A
Interior Features
Bedrooms:
3
Bathrooms:
2
Heating:
Central, Electric, Heat Pump
Cooling:
Central Air
Appliances:
Built-In Oven, Cooktop, Dishwasher, Disposal, Exhaust Fan, Microwave, Range Hood, Tankless Water Heater
Furnished:
No
Floor:
Carpet, Ceramic Tile, Luxury Vinyl
Levels:
One
Additional Features
Property Sub Type:
Single Family Residence
Style:
N/A
Year Built:
2025
Construction Type:
Cement Siding, Frame
Garage Spaces:
Yes
Covered Spaces:
N/A
Direction Faces:
South
Pets Allowed:
Yes
Special Condition:
None
Additional Features:
Irrigation System, Sidewalk, Sliding Doors
Additional Features 2:
PLEASE SEE HOA DOCS FOR ALL QUESTIONS
Map
- Address12080 SW 30TH
Featured Properties