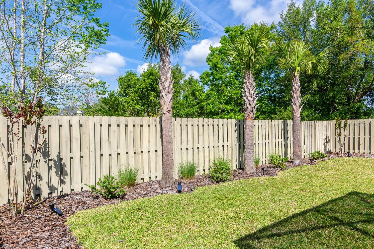
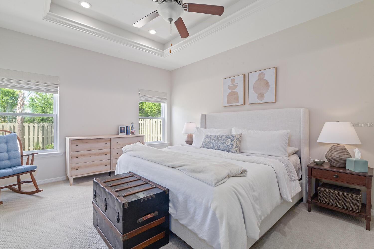
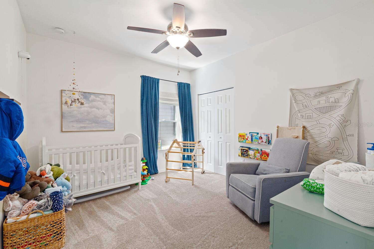
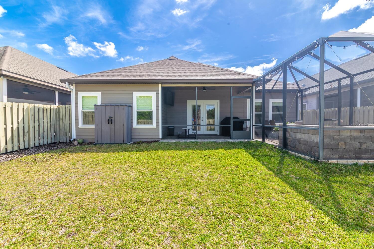

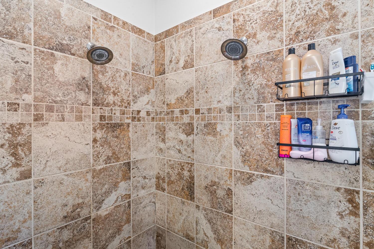
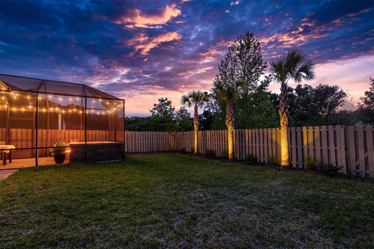
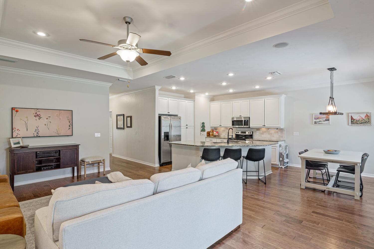
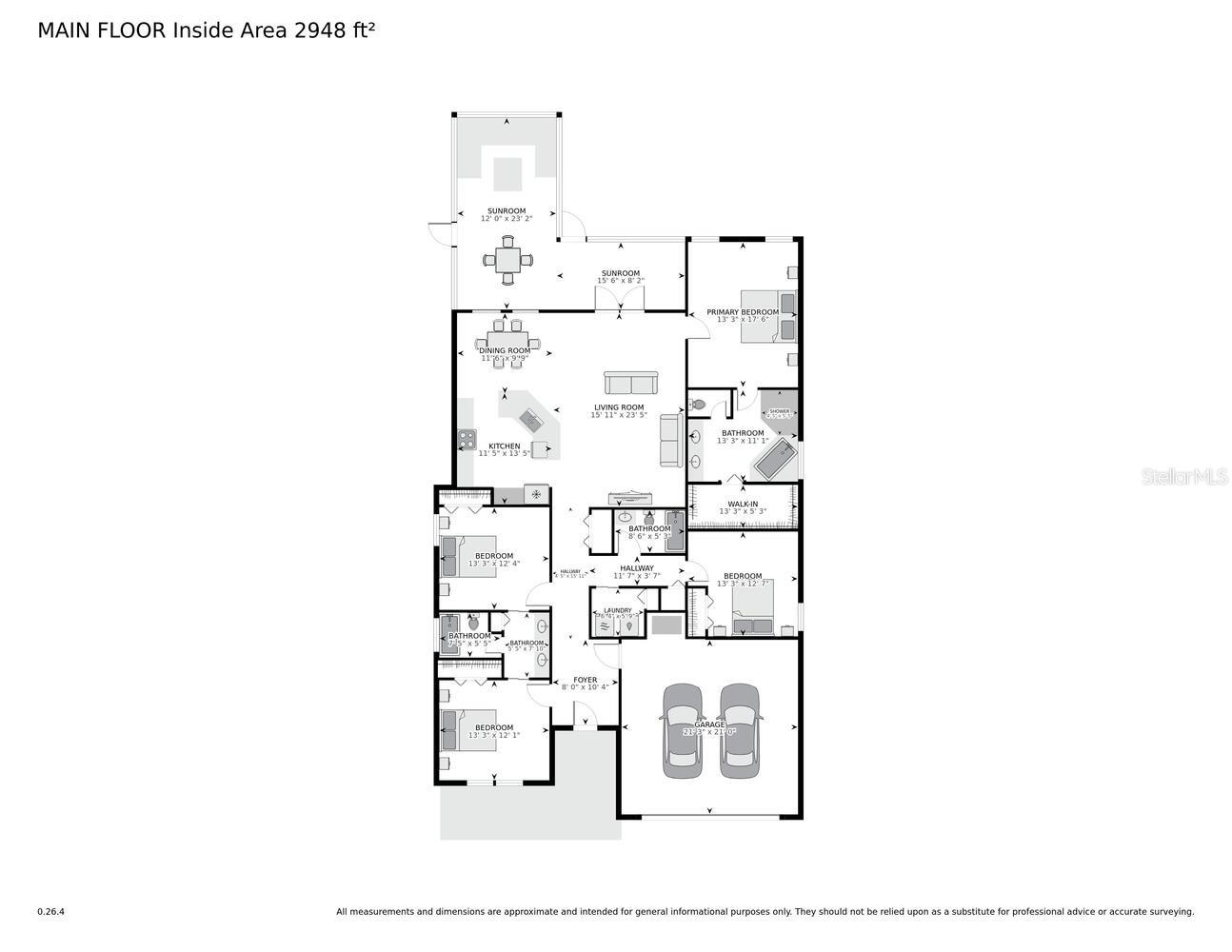
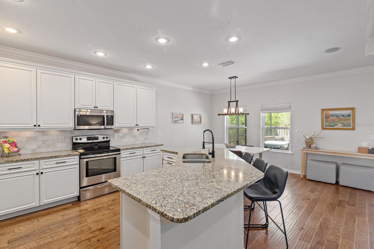
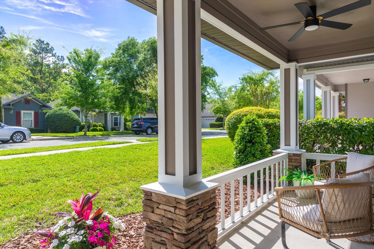
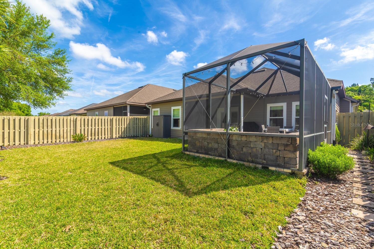
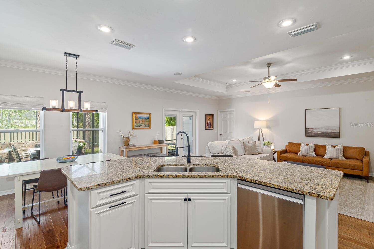
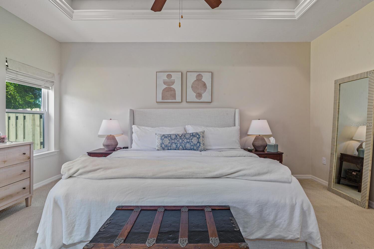
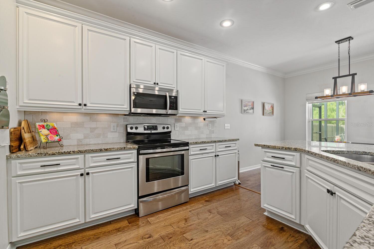
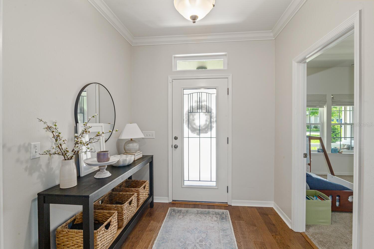
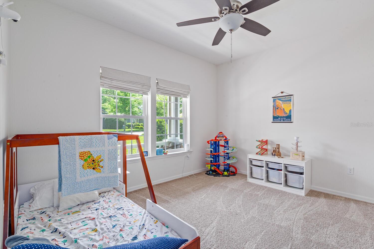
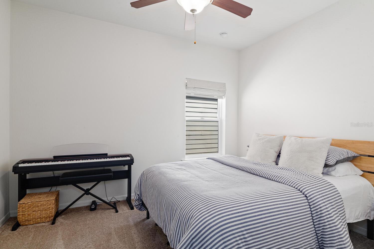
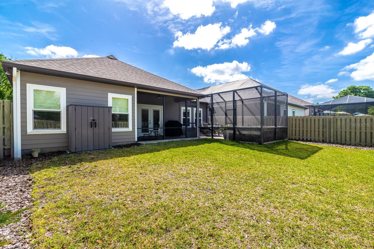
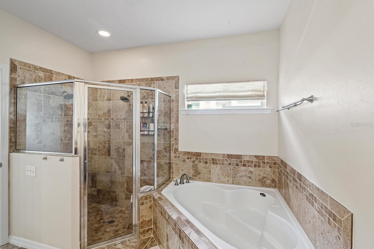
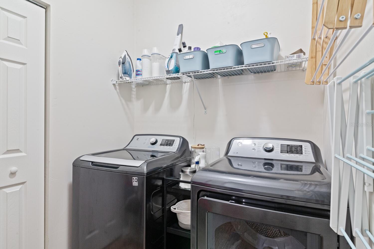
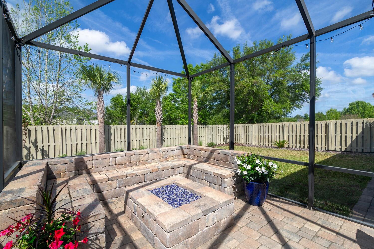
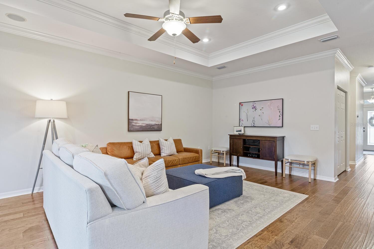
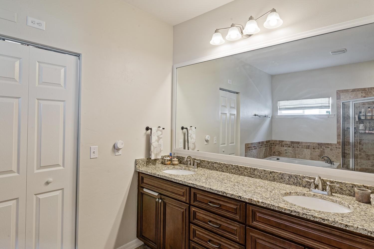
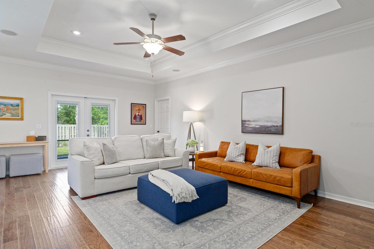
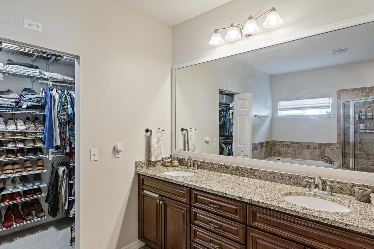
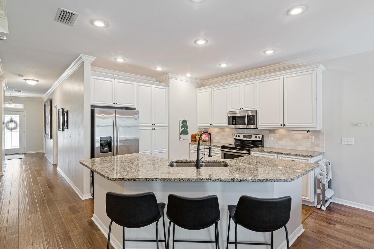
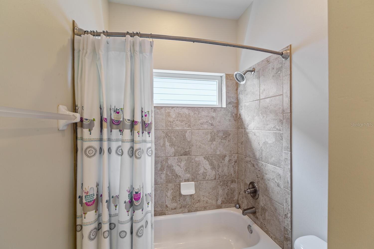
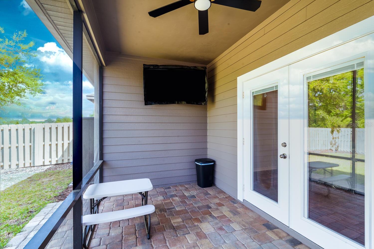
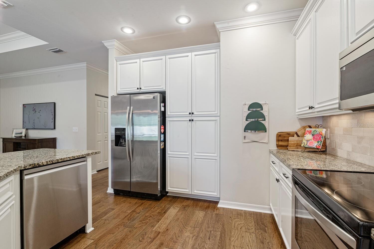
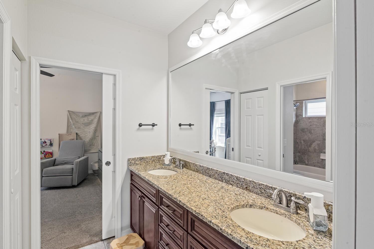
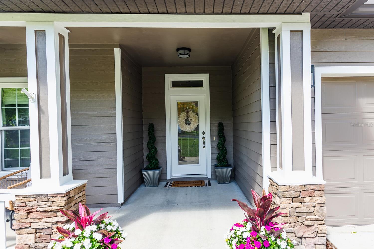
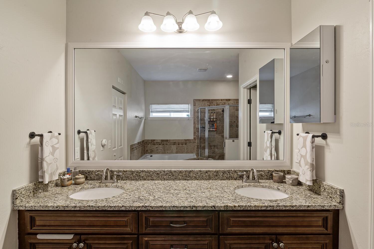
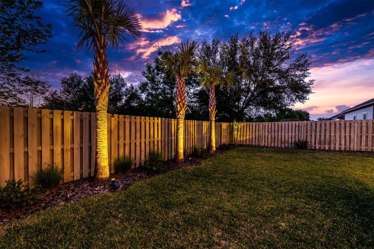
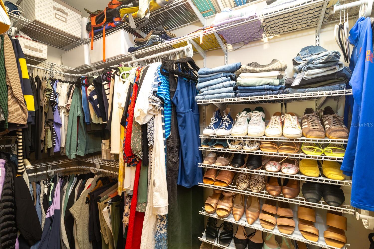
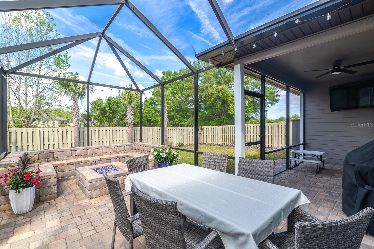
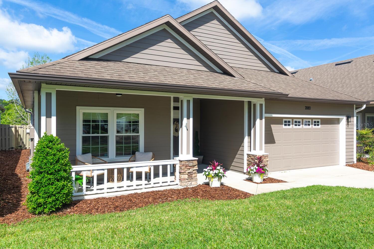
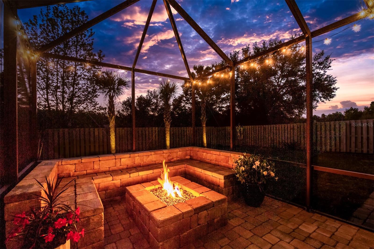
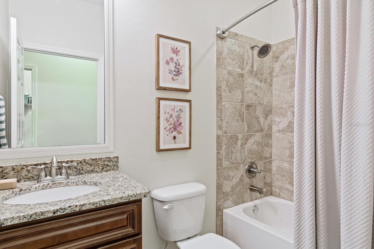
Pending
7880 SW 79TH DR
$459,700
Features:
Property Details
Remarks
Under contract-accepting backup offers. Beautiful Home in Longleaf! Located in the desirable Longleaf community, this 4-bed, 3-bath home has room for everyone. Featuring fresh exterior paint and an open-concept layout that blends the living, kitchen, and dining areas, it’s perfect for everyday living and entertaining. The kitchen includes stainless steel appliances and a large island offering plenty of counter space. Custom cordless Roman shades and added shelving in all closets displaying thoughtful upgrades throughout. French doors in the living area open to a screened-in back patio with a built-in fire pit—the ultimate setting for cozy evenings or weekend hangouts. The spacious backyard offers plenty of green space for play, pets, or outdoor fun. With the house backing up to a common area you will never have backyard neighbors! As a resident of Longleaf, you’ll enjoy access to top-notch community amenities, including a zero-entry pool, playground, gym, and tennis/basketball courts. All front yard maintenance is completed by the HOA. Walkers and runners love the sidewalks and hidden trails throughout the neighborhood. The electric power supplier is Clay Electric. Don’t miss your chance to call this home your own—schedule your showing today! 3D Tour available at following link https://tours.mojakdesigns.com/2317627?a=1&pws=1&nodesign=1
Financial Considerations
Price:
$459,700
HOA Fee:
374
Tax Amount:
$5779
Price per SqFt:
$235.26
Tax Legal Description:
LONGLEAF UNIT IV PH VII PB 29 PG 7 LOT 408 OR 4217/0643
Exterior Features
Lot Size:
6098
Lot Features:
N/A
Waterfront:
No
Parking Spaces:
N/A
Parking:
Garage Door Opener
Roof:
Shingle
Pool:
No
Pool Features:
N/A
Interior Features
Bedrooms:
4
Bathrooms:
3
Heating:
Central, Electric
Cooling:
Central Air
Appliances:
Dishwasher, Dryer, Electric Water Heater, Microwave, Refrigerator, Washer
Furnished:
No
Floor:
Carpet, Tile, Wood
Levels:
One
Additional Features
Property Sub Type:
Single Family Residence
Style:
N/A
Year Built:
2013
Construction Type:
Cement Siding, Concrete, Frame
Garage Spaces:
Yes
Covered Spaces:
N/A
Direction Faces:
East
Pets Allowed:
Yes
Special Condition:
None
Additional Features:
Irrigation System
Additional Features 2:
None
Map
- Address7880 SW 79TH DR
Featured Properties