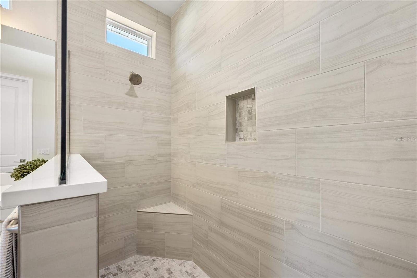
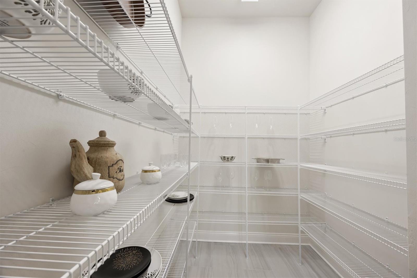

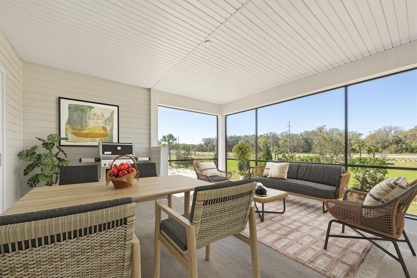
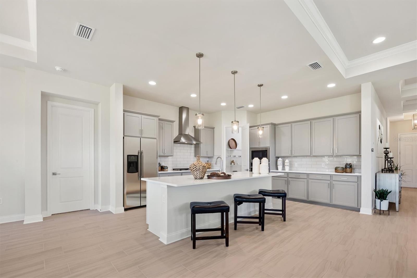
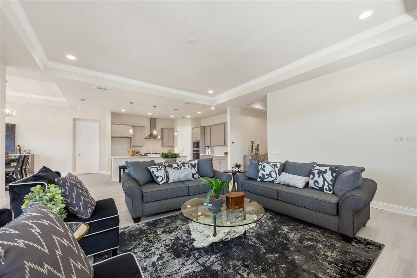
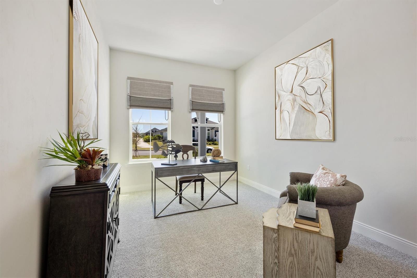
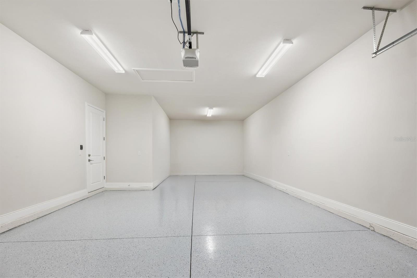
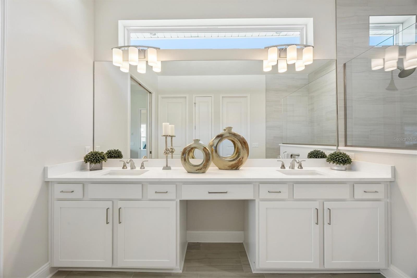
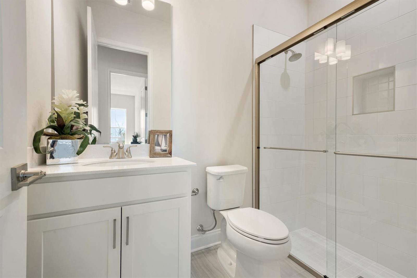
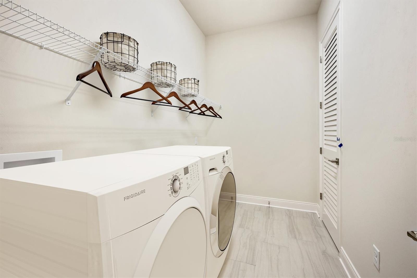
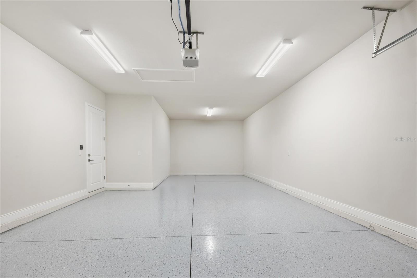
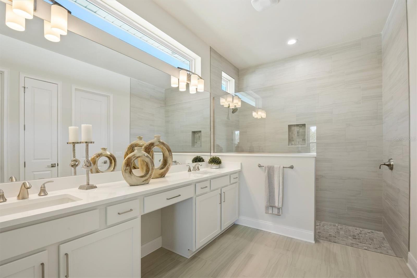
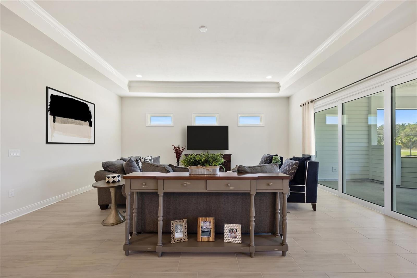
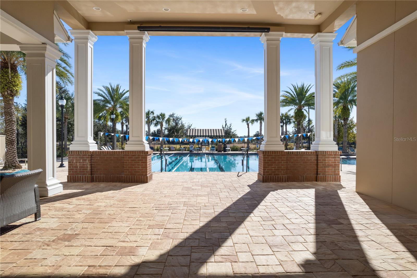
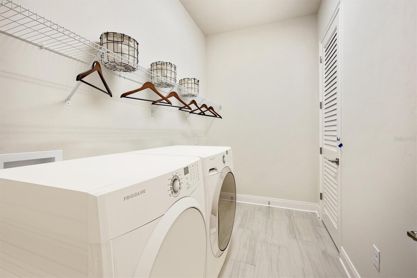
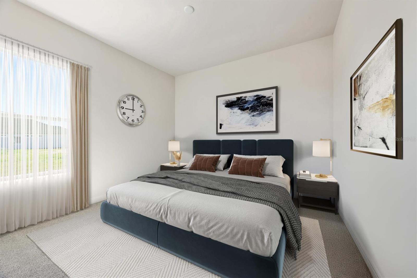
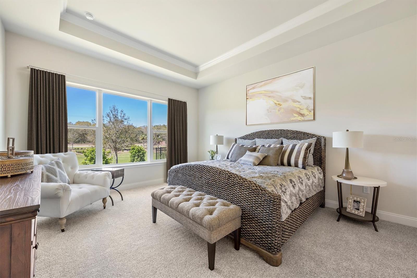
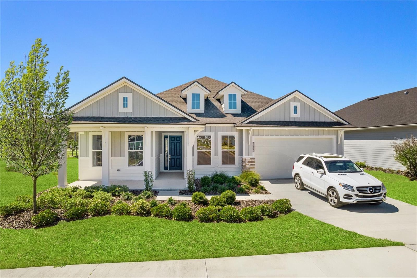
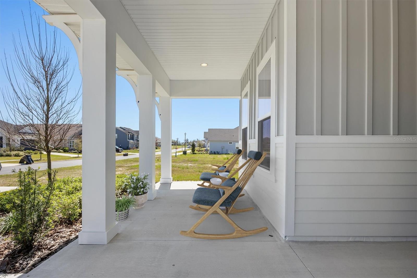
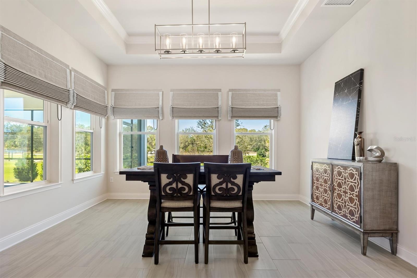
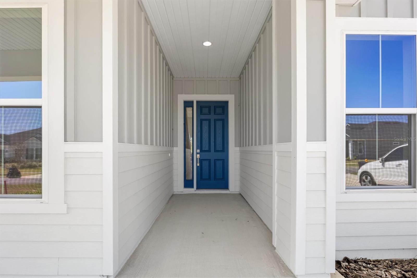
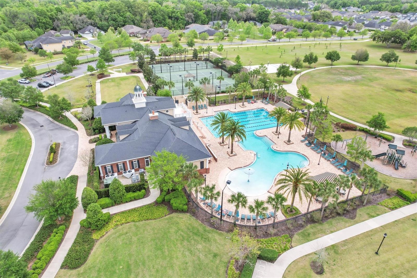
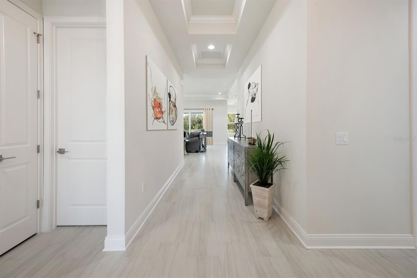
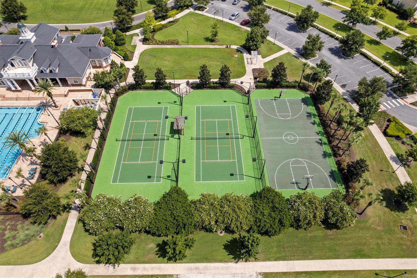

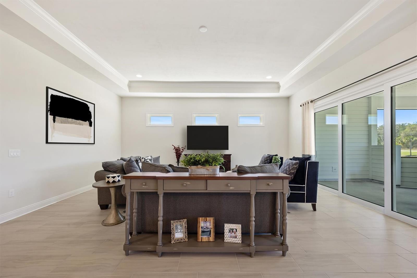
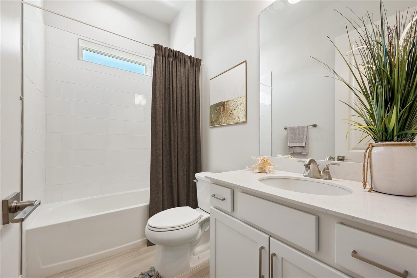
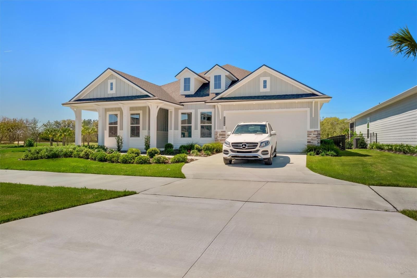
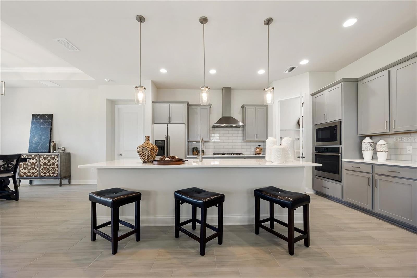
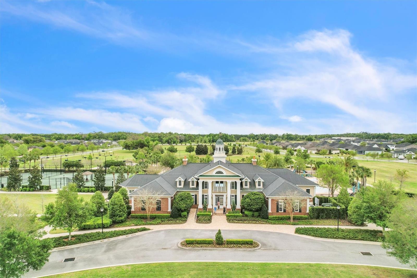

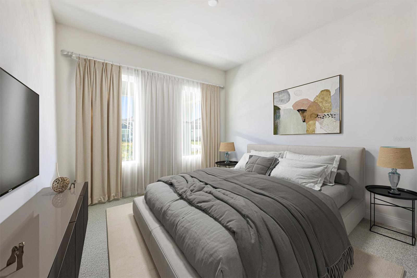
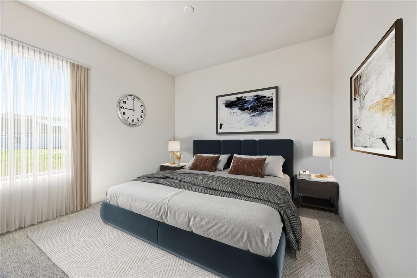
Active
3516 SW 120TH TER
$699,000
Features:
Property Details
Remarks
One or more photo(s) has been virtually staged. $20,000 towards closing costs, prepaids, or terms that seller agrees to. Step into this stunning home through a welcoming foyer that effortlessly leads into a thoughtfully designed open floor plan. At its heart, a spacious living room provides the perfect blend of comfort and convenience, creating a warm and inviting atmosphere. The gourmet kitchen, complete with premium finishes and a true walk-in pantry, flows seamlessly into the adjacent dining area—an ideal space for hosting gatherings or enjoying intimate family meals. From the dining room, step onto the screened-in back porch, where you can unwind and take in breathtaking sunsets. The master suite is a true sanctuary, featuring a spa-like bathroom and an expansive double-entry walk-in closet. Designed for both style and functionality, this home ensures privacy for guests while maintaining a lively and connected living experience. A fully finished three-car garage with upgraded epoxy flooring provides ample space for vehicles and storage. A conveniently located laundry room adds to the home's practicality, making everyday living effortless. Experience the perfect balance of elegance and comfort in this exceptional home!
Financial Considerations
Price:
$699,000
HOA Fee:
100
Tax Amount:
$5358.7
Price per SqFt:
$284.73
Tax Legal Description:
OAKMONT PH 4 PB 36 PG 83 LOT 642
Exterior Features
Lot Size:
8125
Lot Features:
N/A
Waterfront:
No
Parking Spaces:
N/A
Parking:
Driveway, Garage Door Opener
Roof:
Shingle
Pool:
No
Pool Features:
N/A
Interior Features
Bedrooms:
4
Bathrooms:
3
Heating:
Other
Cooling:
Central Air
Appliances:
Dishwasher, Disposal, Range Hood, Refrigerator, Tankless Water Heater
Furnished:
No
Floor:
Other, Tile
Levels:
One
Additional Features
Property Sub Type:
Single Family Residence
Style:
N/A
Year Built:
2024
Construction Type:
Other
Garage Spaces:
Yes
Covered Spaces:
N/A
Direction Faces:
East
Pets Allowed:
No
Special Condition:
None
Additional Features:
Other, Sliding Doors
Additional Features 2:
Please double check all HOA docs to confirm all rules. This is on the buyer to review.
Map
- Address3516 SW 120TH TER
Featured Properties