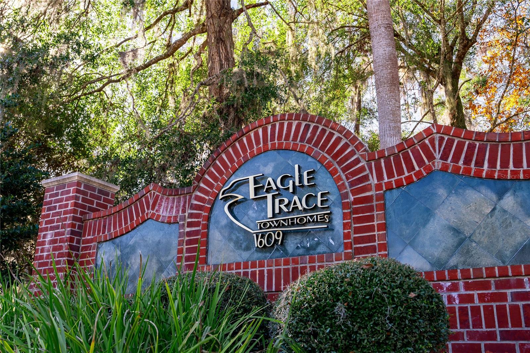
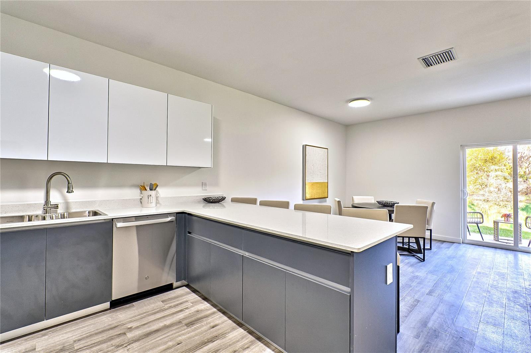
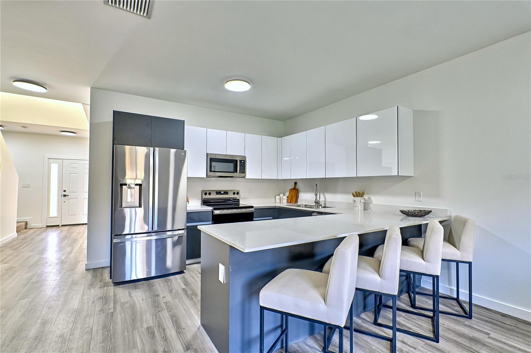
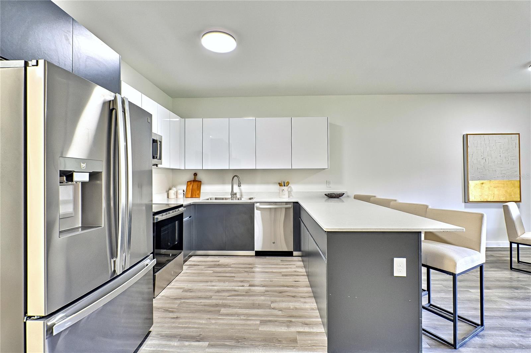


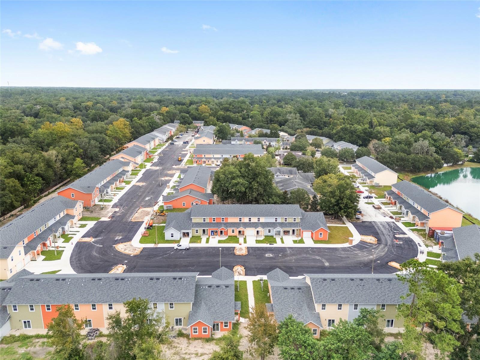
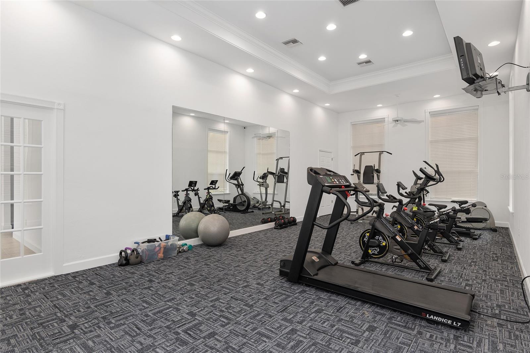
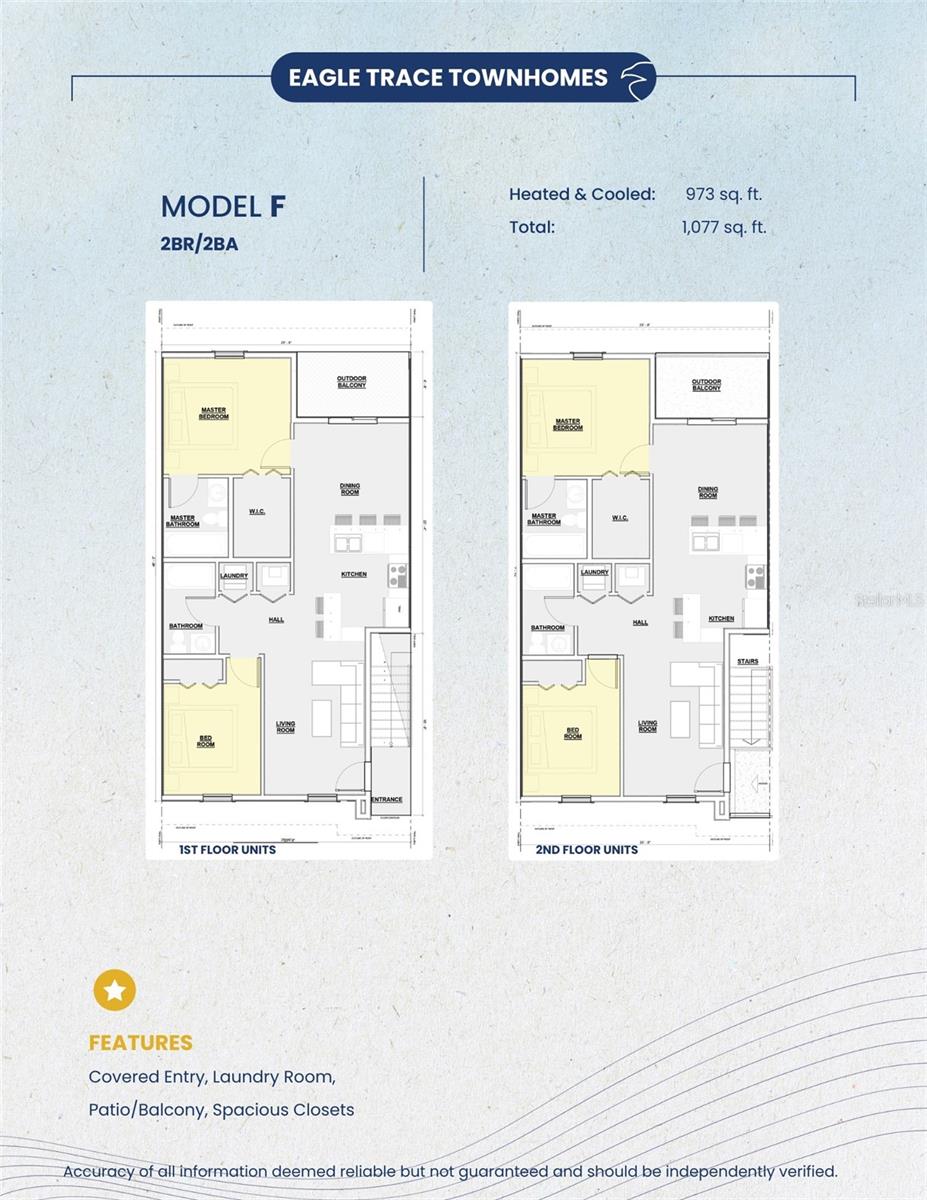
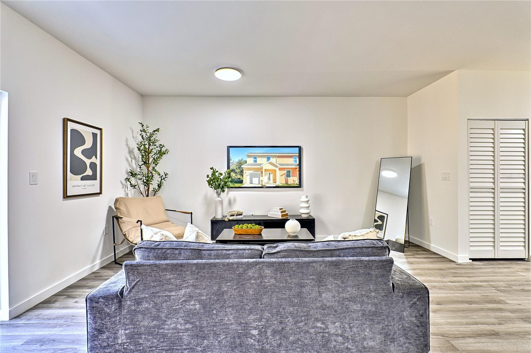
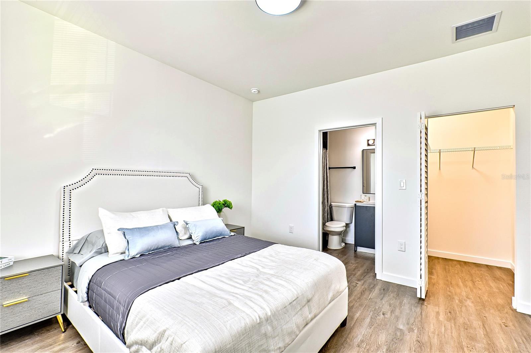
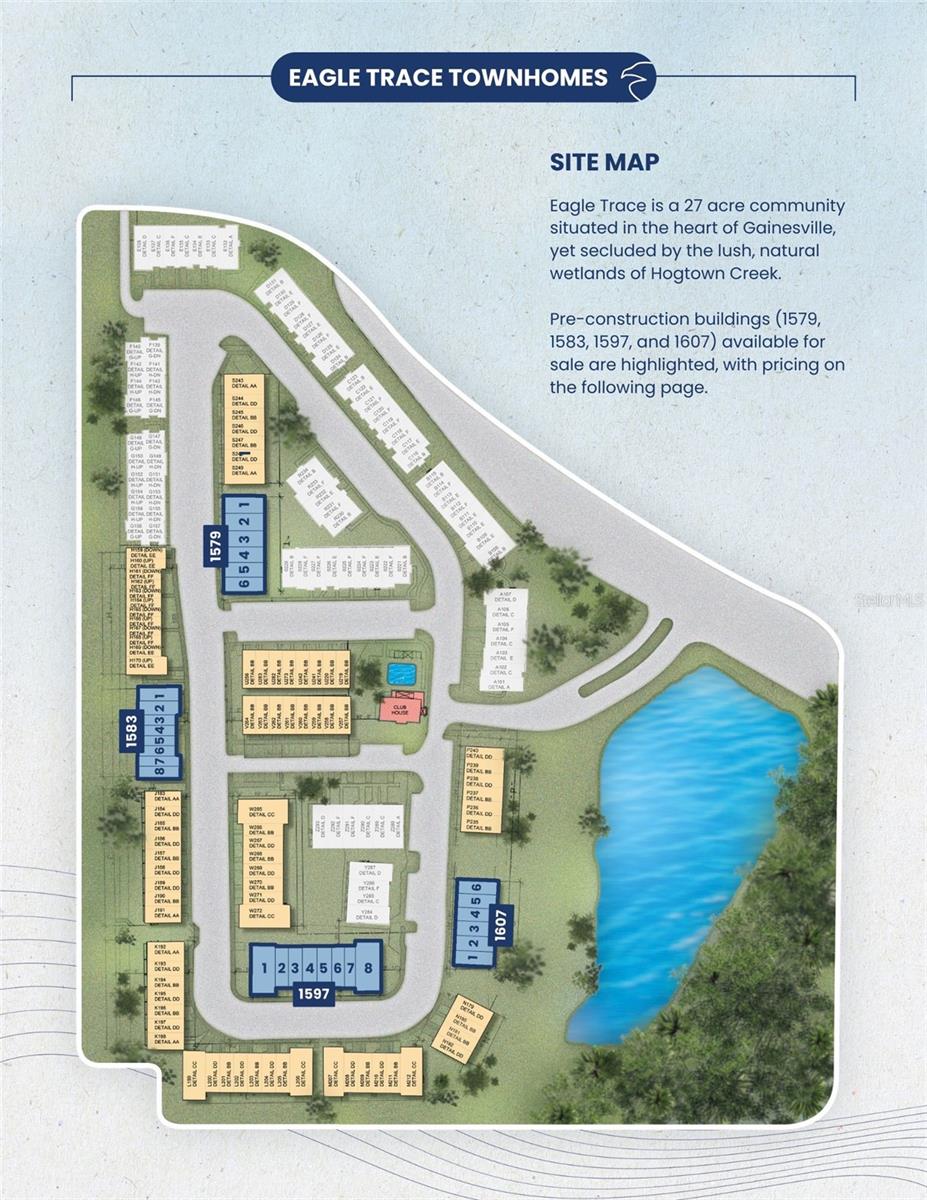
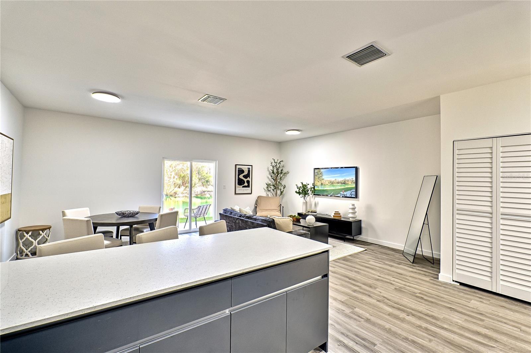
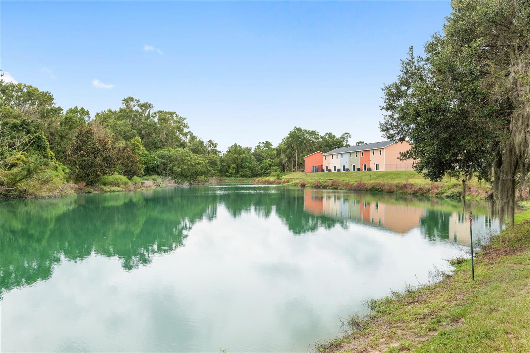


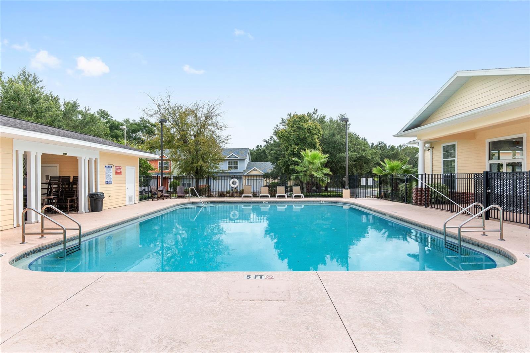
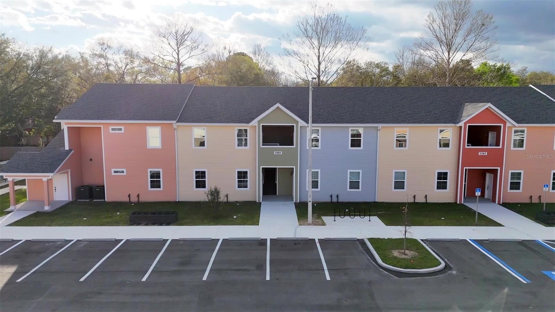
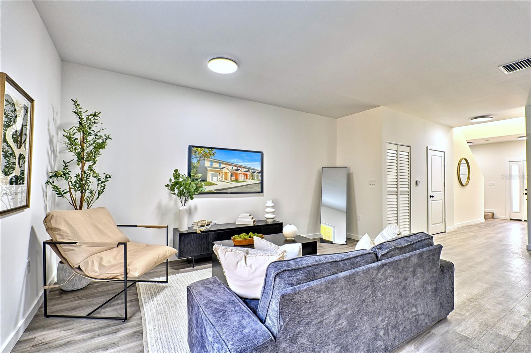

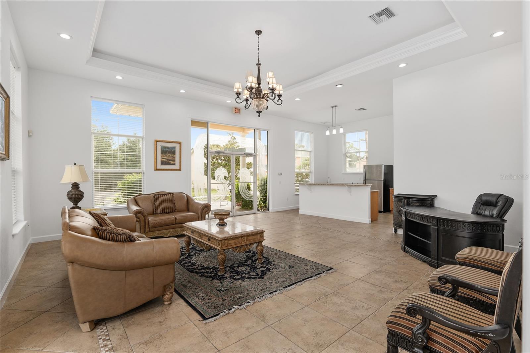
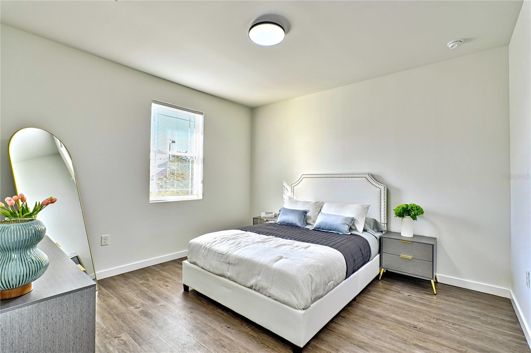
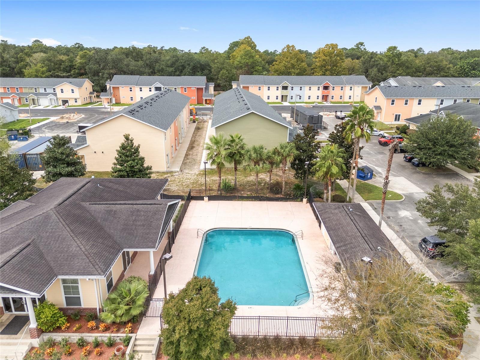
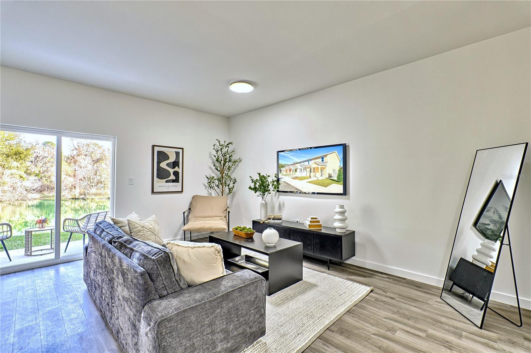
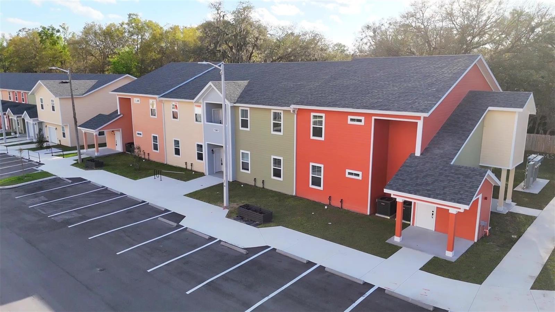

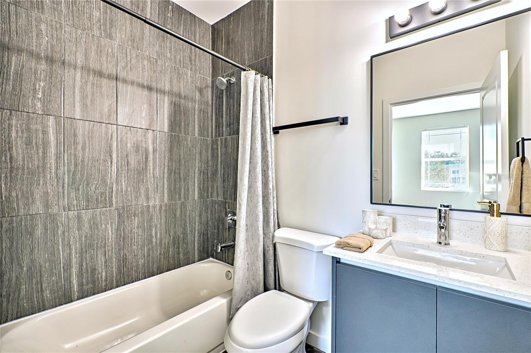

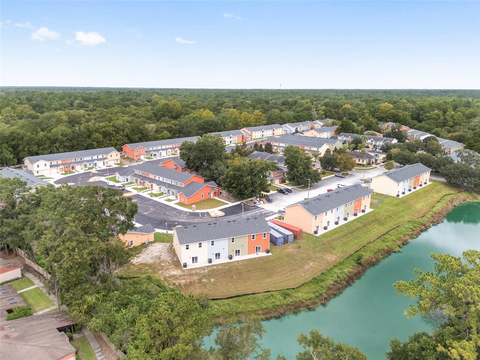
Active
1583 NW 29TH RD #3
$231,500
Features:
Property Details
Remarks
Introducing NEW CONSTRUCTION at Eagle Trace, just 2.3 miles from the University of Florida in the heart of NW Gainesville. The Model F offers a well-planned single-level layout featuring a welcoming covered entry, patio ideal for outdoor enjoyment, and large interior closets including an oversized walk-in closet in the master bedroom. Gourmet kitchen with quartz counters, custom soft-close cabinetry, and fully equipped with stainless steel appliances—including a side-by-side refrigerator with water dispenser, smooth-top range, microwave, dishwasher, and garbage disposal. Double-pane windows, luxury vinyl tile wood-look flooring, elegant porcelain tile paired with quartz countertops in the bathrooms, and window blinds included too! Eagle Trace has a beautiful lake-view entrance, a pool, clubhouse, and fitness center—all with a low HOA fee. Each condo comes with a 1-year builder warranty. Please note that the photos are of a recently completed model unit with comparable finishes, but may not reflect the specific floor plan of this unit. With quick access to UF Health Shands Hospital, UF campus, and Downtown Gainesville, this new construction condo offers the perfect blend of luxury, affordability, and convenience!
Financial Considerations
Price:
$231,500
HOA Fee:
N/A
Tax Amount:
$82.06
Price per SqFt:
$237.92
Tax Legal Description:
EAGLE TRACE TOWNHOMES CONDO OR 3489/307 REVISED PB 32 PG 29 UNIT 173 & AN UNDIV INT IN COMMON ELEMENTS OR 4492/2253
Exterior Features
Lot Size:
0
Lot Features:
N/A
Waterfront:
No
Parking Spaces:
N/A
Parking:
N/A
Roof:
Shingle
Pool:
No
Pool Features:
N/A
Interior Features
Bedrooms:
2
Bathrooms:
2
Heating:
Electric
Cooling:
Central Air
Appliances:
Dishwasher, Disposal, Freezer, Range, Refrigerator
Furnished:
No
Floor:
Carpet, Vinyl
Levels:
One
Additional Features
Property Sub Type:
Condominium
Style:
N/A
Year Built:
2025
Construction Type:
HardiPlank Type
Garage Spaces:
Yes
Covered Spaces:
N/A
Direction Faces:
East
Pets Allowed:
No
Special Condition:
None
Additional Features:
Sidewalk
Additional Features 2:
It is recommended that a Buyer review the community documents to verify the accuracy of the leasing restrictions and for specific details regarding leasing restrictions. The listing info in this section is believed to be accurate, but is not guaranteed.
Map
- Address1583 NW 29TH RD #3
Featured Properties