

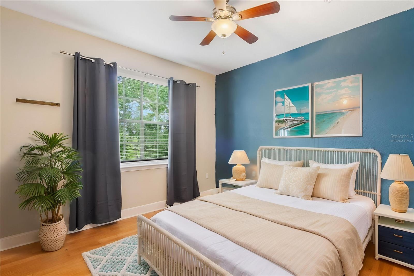
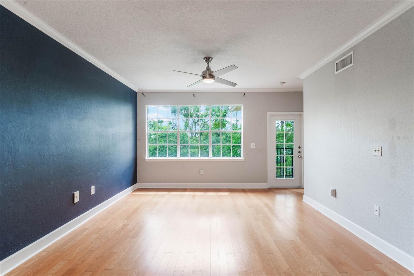
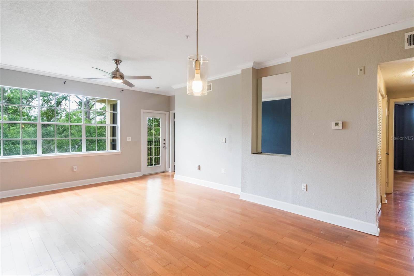




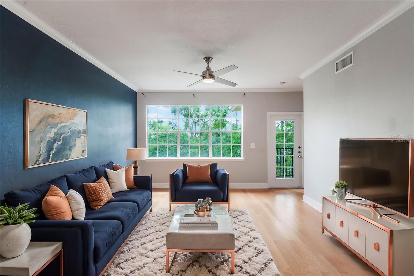


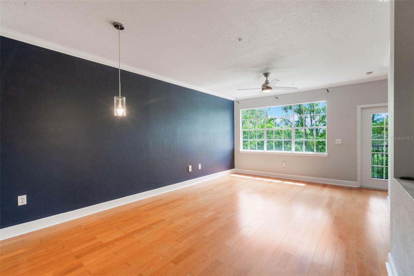
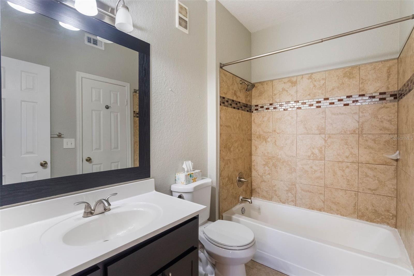
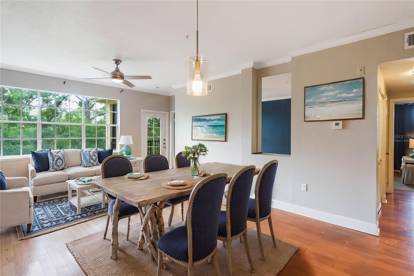
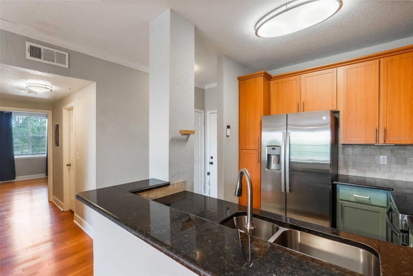
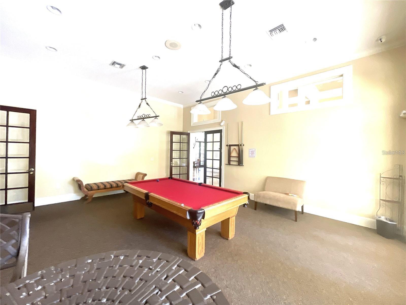
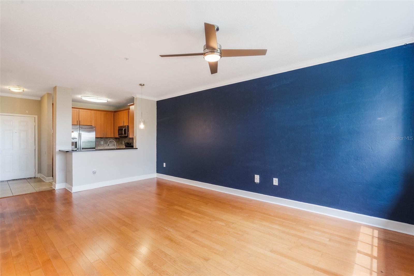
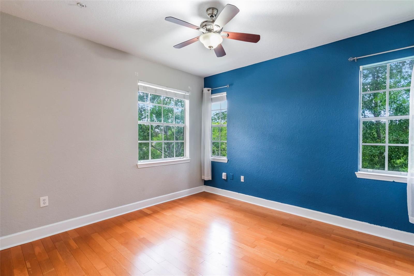
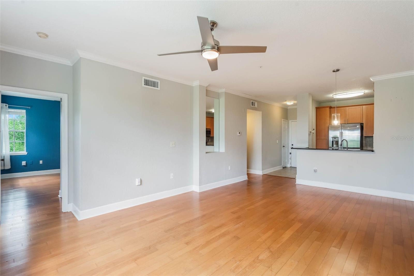



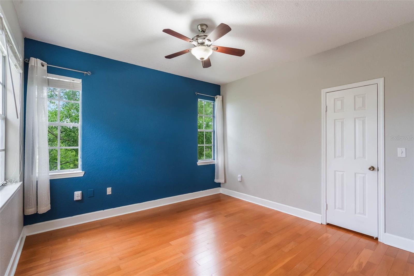

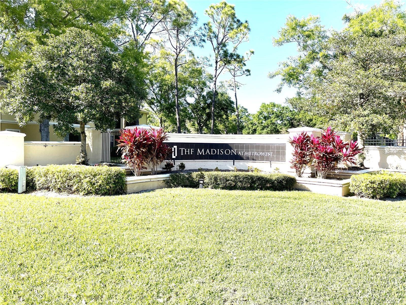

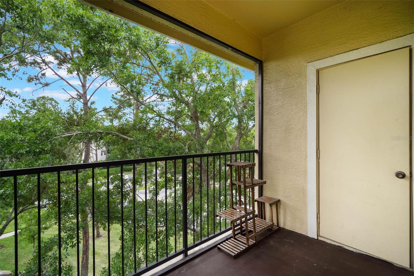
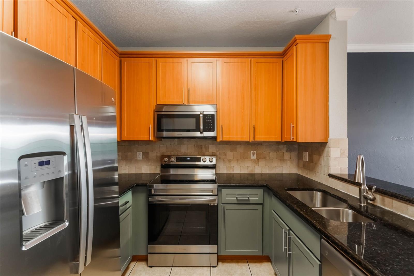

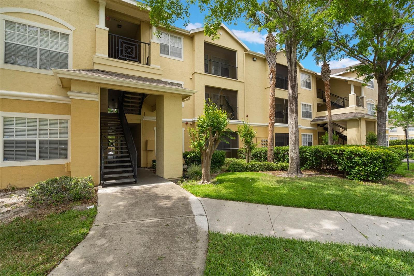
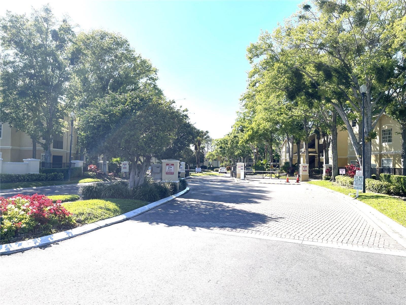

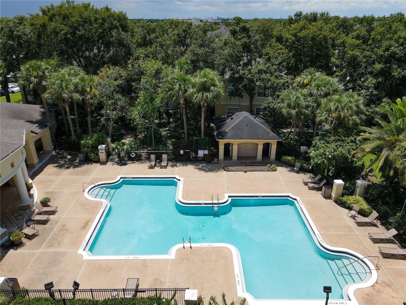
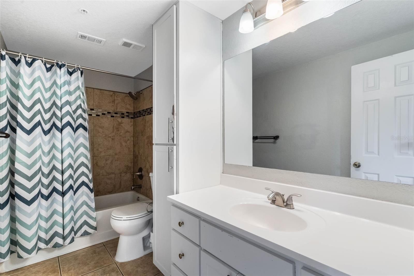


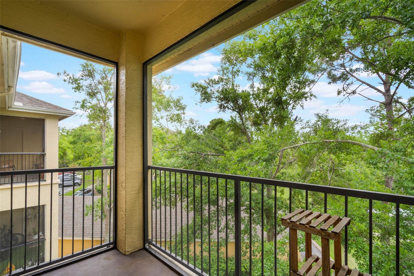

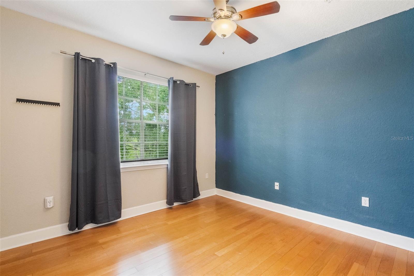

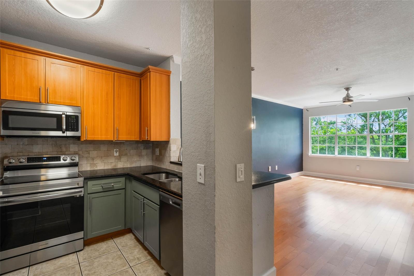

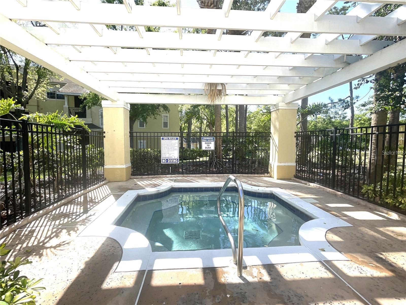

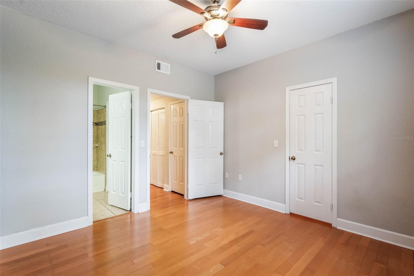

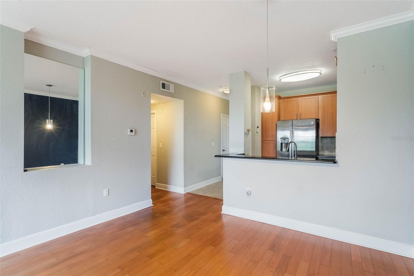
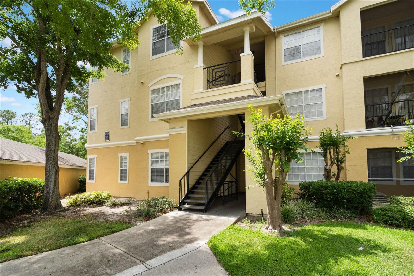
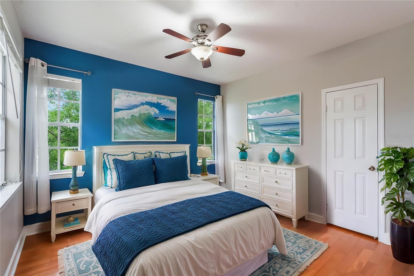

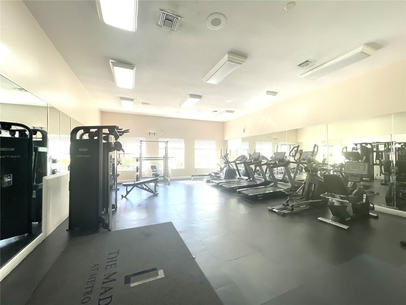
Active
2652 ROBERT TRENT JONES DR #531
$205,500
Features:
Property Details
Remarks
One or more photo(s) has been virtually staged. Welcome to this charming and stylish 2-bedroom, 2-bath condo on the 3rd floor, located in the beautiful gated community of The Madison at MetroWest. From the moment you step inside, you'll love the warm wood flooring that flows through the main living areas, complemented by tile in the kitchen and bathrooms. The kitchen features stainless steel appliances, elegant 42-inch cabinets, and a spacious bar-top island that’s perfect for casual dining or entertaining. Step out onto your private screened-in balcony, a cozy spot to relax with your morning coffee or unwind in the evening, with extra storage for convenience. The unit includes an assigned parking space, and The Madison offers a resort-style living experience with a stunning clubhouse, sparkling pool and spa, volleyball court, covered BBQ area, fully-equipped fitness center, and plenty of guest parking. Ideally located just minutes from top-rated schools, shopping, dining, Valencia College, Universal Studios, and so much more—this condo has everything you need to live comfortably and stylishly in the heart of Orlando!
Financial Considerations
Price:
$205,500
HOA Fee:
457.44
Tax Amount:
$2715.61
Price per SqFt:
$202.66
Tax Legal Description:
MADISON AT METROWEST CONDOMINIUM 8405/4098 UNIT 531 BLDG 5
Exterior Features
Lot Size:
9109
Lot Features:
N/A
Waterfront:
No
Parking Spaces:
N/A
Parking:
N/A
Roof:
Shingle
Pool:
No
Pool Features:
N/A
Interior Features
Bedrooms:
2
Bathrooms:
2
Heating:
Central
Cooling:
Central Air
Appliances:
Dishwasher, Dryer, Electric Water Heater, Microwave, Range, Refrigerator, Washer, Water Filtration System
Furnished:
Yes
Floor:
Ceramic Tile, Laminate
Levels:
One
Additional Features
Property Sub Type:
Condominium
Style:
N/A
Year Built:
1995
Construction Type:
Frame
Garage Spaces:
No
Covered Spaces:
N/A
Direction Faces:
East
Pets Allowed:
No
Special Condition:
None
Additional Features:
Balcony, Sidewalk
Additional Features 2:
CONTACT HOA FOR SPECIFICS
Map
- Address2652 ROBERT TRENT JONES DR #531
Featured Properties