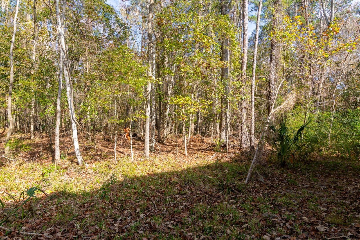
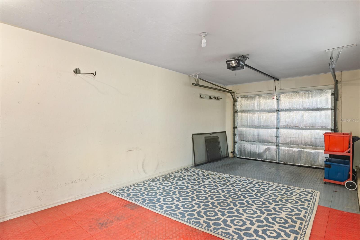
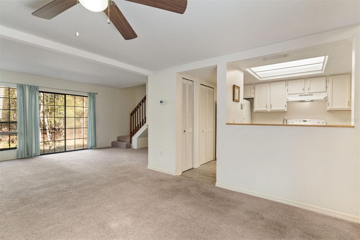
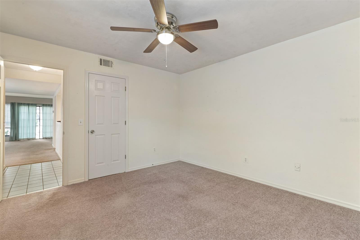
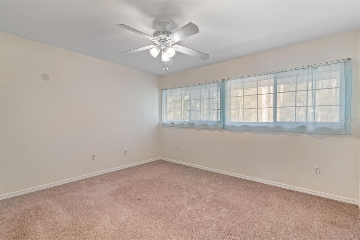
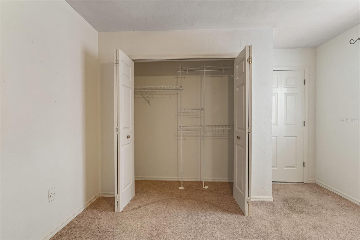
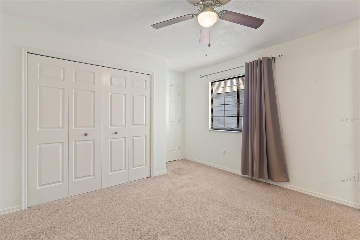
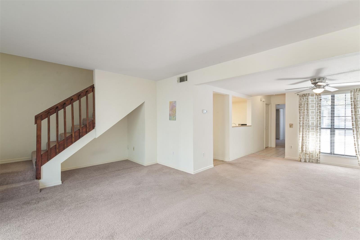


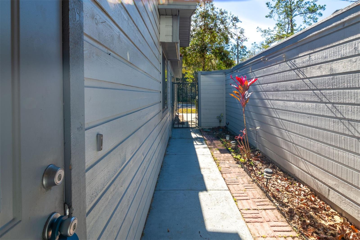
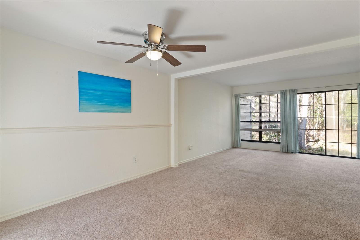
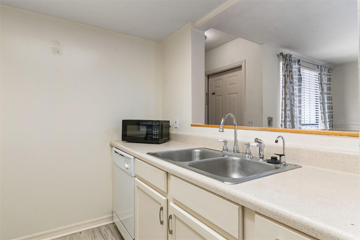
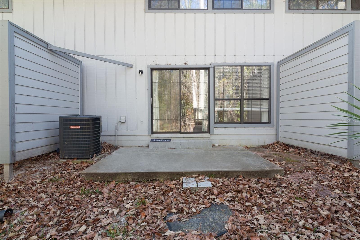
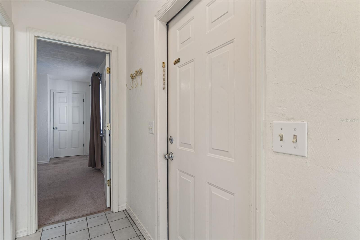
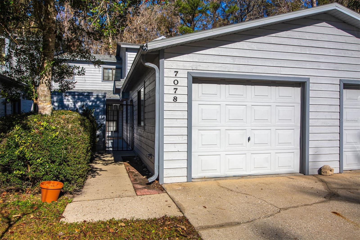
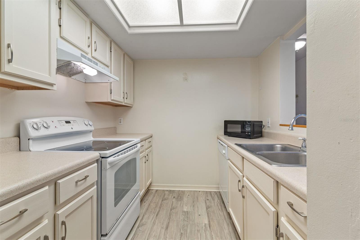

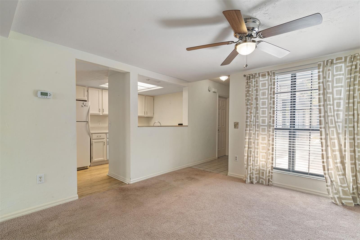

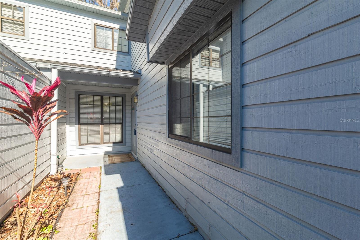
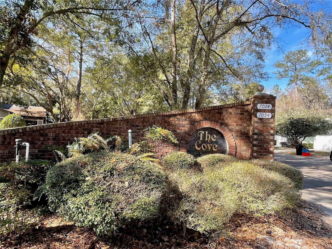
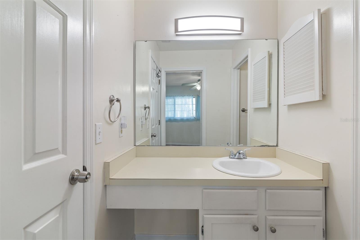
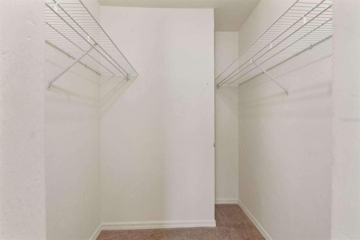
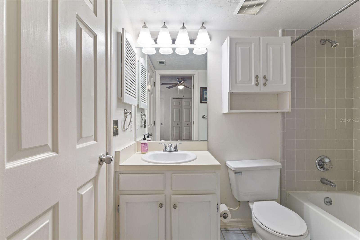
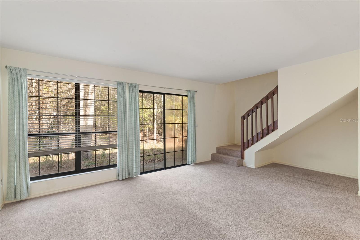
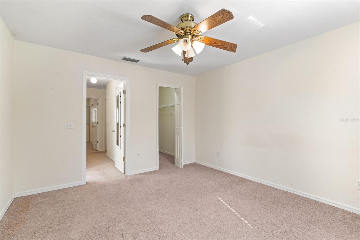
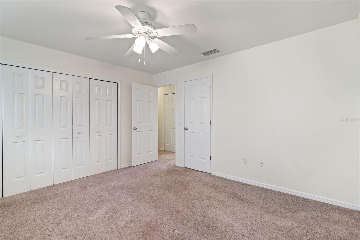
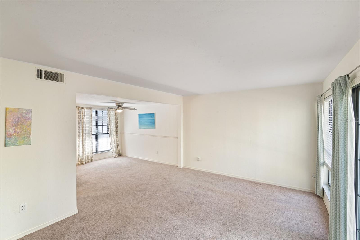
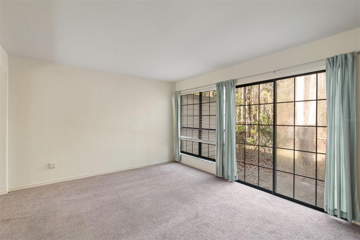
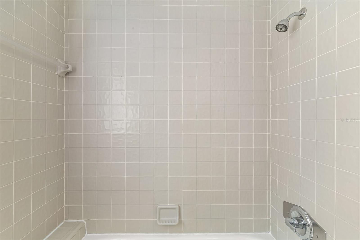
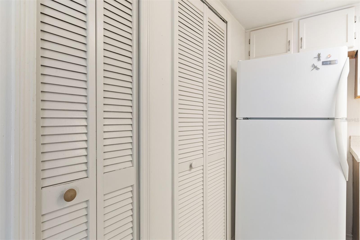
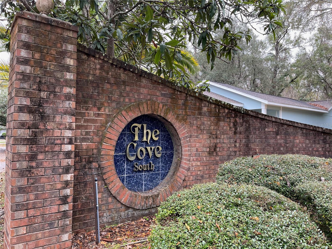
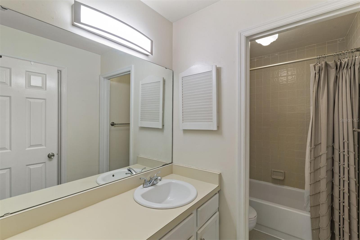
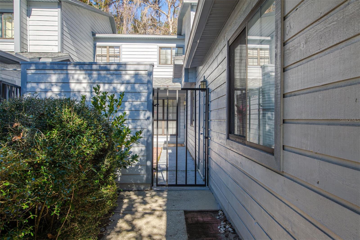
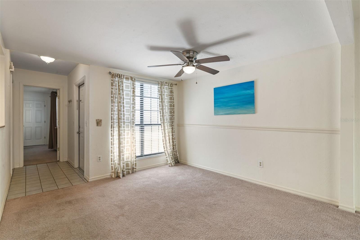

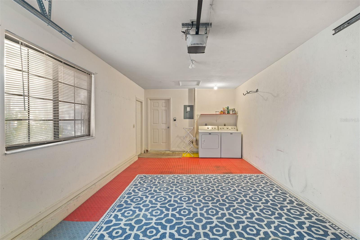
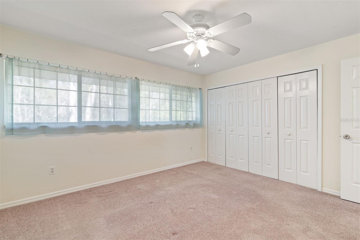
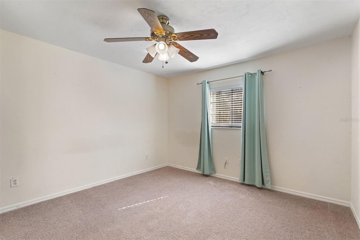
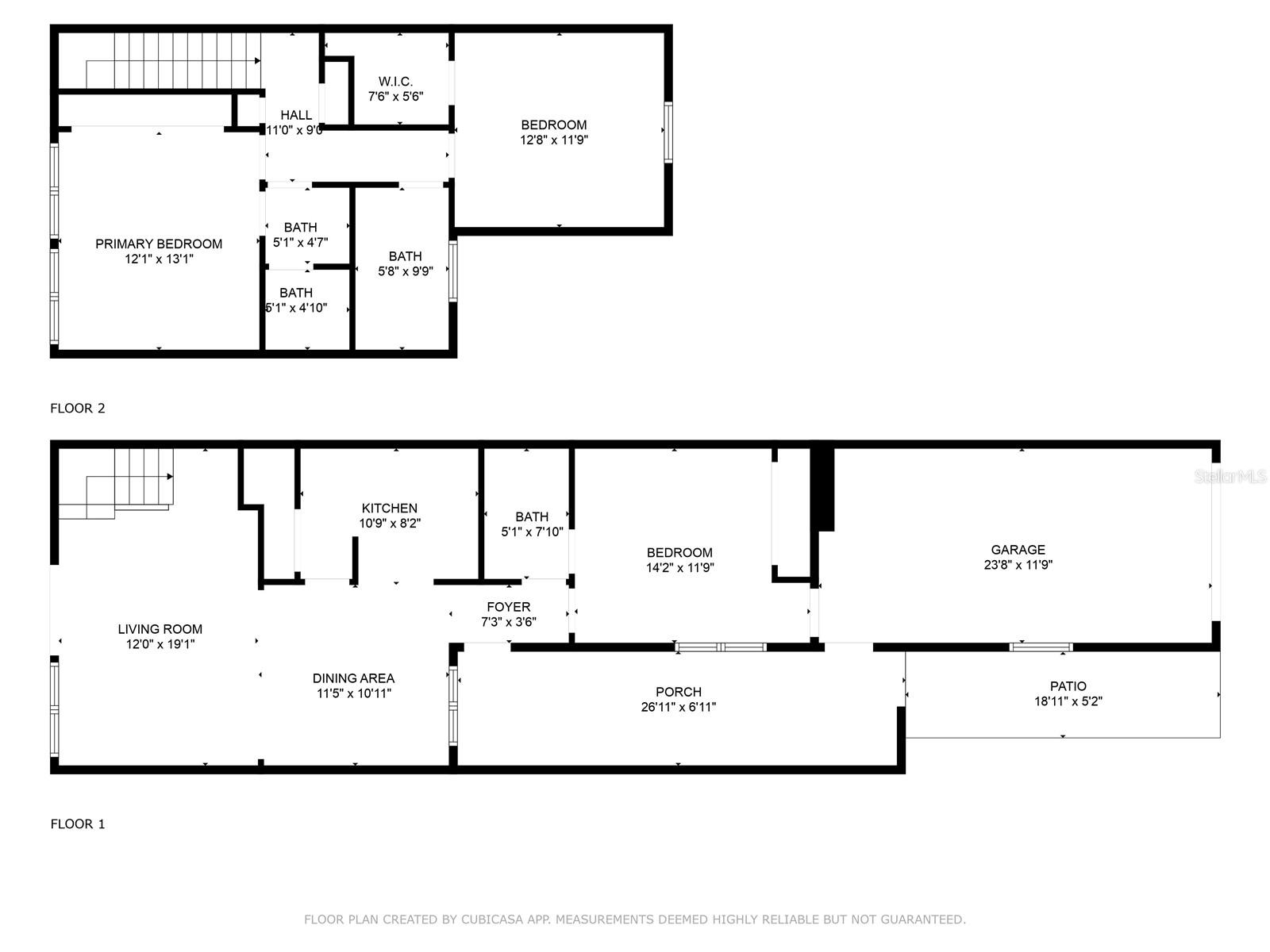
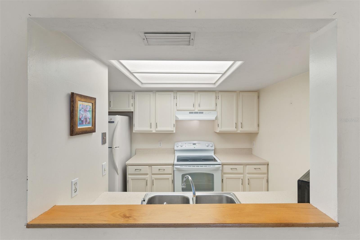
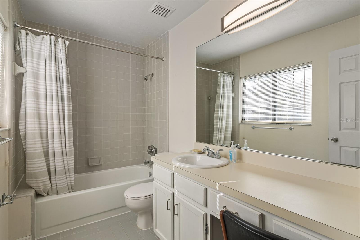
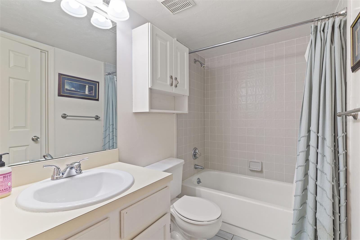
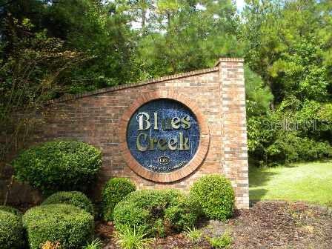
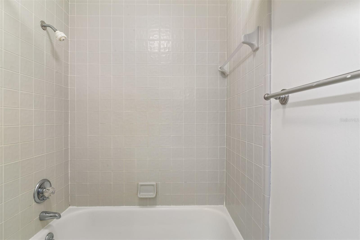
Active
7078 NW 52ND TER
$225,000
Features:
Property Details
Remarks
Move in Ready! The Cove at Blues Creek. This adorable townhome with 3 bedrooms and 3 full baths, plus a single car garage. ** Seller is offering a $5,000 credit to the buyer for closings costs with a full price offer !!** You will like the large living room & dining room area. Living Room has sliding glass doors to rear patio with peaceful and private view into the woods and conservation area. Dining Room area with window view of your front gated entry terrace. Kitchen with luxury laminate flooring, closet pantry and storage closet. Laundry area located in the garage and the washer & dryer are included. Ground floor guest bedroom with private access to guest bath, ceiling fan and large closet. You may want to use this room for your office. Plenty of windows for natural light throughout the home. Upstairs you will find two linen/storage closets at the upper landing of the staircase, in addition to the two other bedrooms. The primary bedroom is upstairs and has large closet, ceiling fan, and private access the 2nd bathroom. The third bedroom has a ceiling fan, and a spacious walk-in closet, with easy access to the 3rd bathroom. Roof is 2023, HVAC is 2015, water heater is 2019. The HoA maintains the lawn service in addition to the exterior maintenance of the building with a recent roof and exterior paint. HOA Fees are $285.00 monthly and not part of the Blues Creek Master Association.Excellent NW Gainesville location. Zoned for great schools Talbot, Ft. Clarke Middle and GHS. You will enjoy walking & biking trails, a dog park and quick access to dining & shopping at Hunters Crossing area with a ER Center too.
Financial Considerations
Price:
$225,000
HOA Fee:
285
Tax Amount:
$3144.9
Price per SqFt:
$154.75
Tax Legal Description:
BLUES CREEK UNIT 1-A PB N-20 BK F LOT 27 OR 3856/1883
Exterior Features
Lot Size:
1742
Lot Features:
City Limits, Landscaped, Level, Street Dead-End, Paved
Waterfront:
No
Parking Spaces:
N/A
Parking:
Driveway, Garage Door Opener
Roof:
Shingle
Pool:
No
Pool Features:
N/A
Interior Features
Bedrooms:
3
Bathrooms:
3
Heating:
Electric, Exhaust Fan
Cooling:
Central Air
Appliances:
Dishwasher, Disposal, Dryer, Electric Water Heater, Exhaust Fan, Microwave, Range Hood, Refrigerator, Washer
Furnished:
Yes
Floor:
Carpet, Ceramic Tile, Luxury Vinyl
Levels:
Two
Additional Features
Property Sub Type:
Townhouse
Style:
N/A
Year Built:
1990
Construction Type:
Frame, Wood Siding
Garage Spaces:
Yes
Covered Spaces:
N/A
Direction Faces:
East
Pets Allowed:
Yes
Special Condition:
None
Additional Features:
Courtyard, Rain Gutters, Sliding Doors
Additional Features 2:
Please view HOA Documents regarding lease restrictions, rules and regs. They are uploaded into MLS/Stellar.
Map
- Address7078 NW 52ND TER
Featured Properties