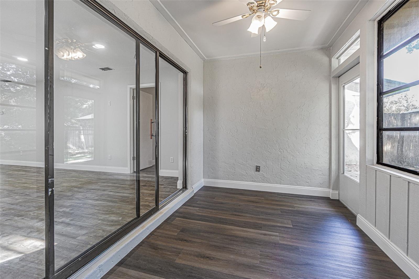
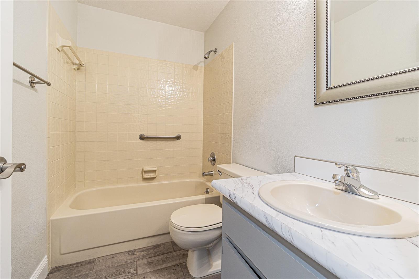
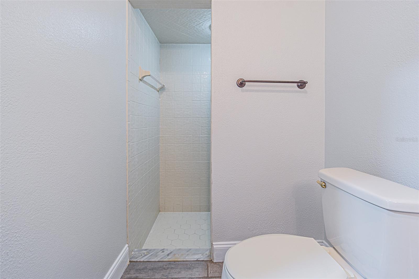
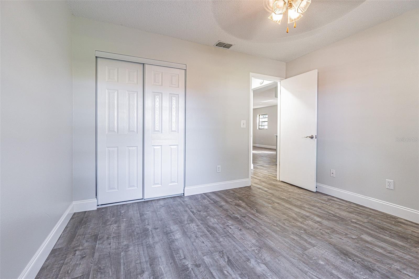
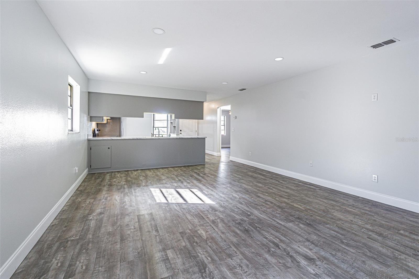
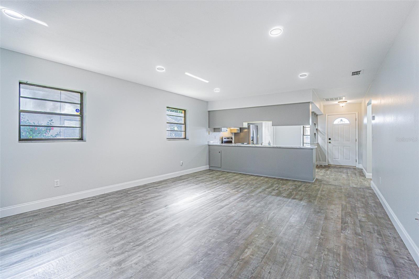
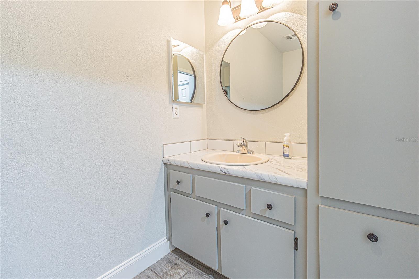
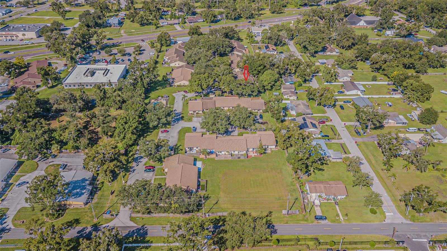
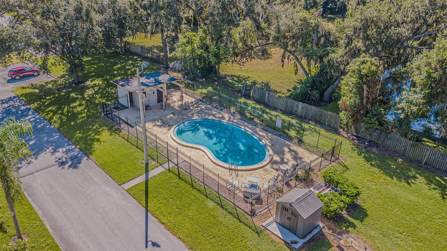
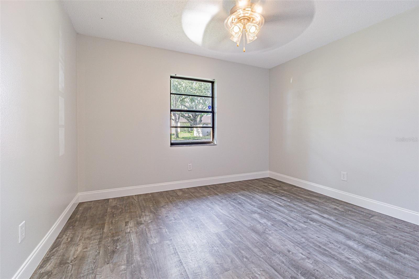
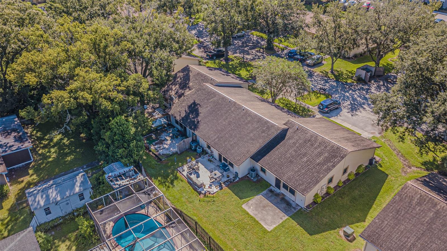
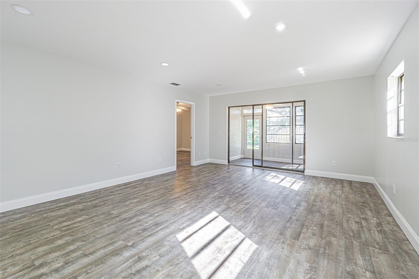
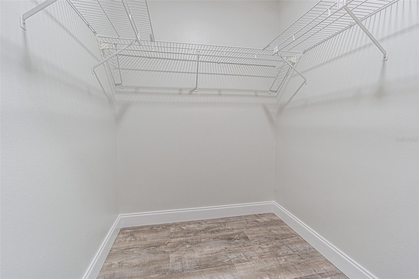
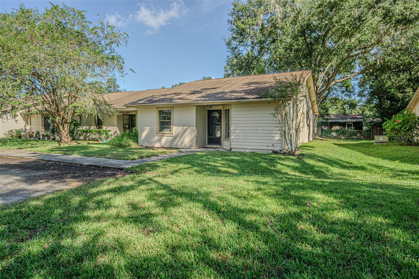
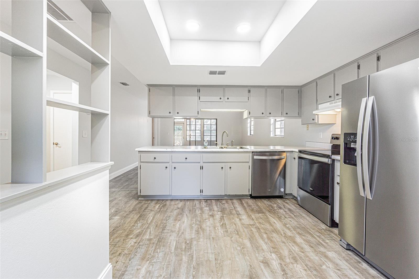
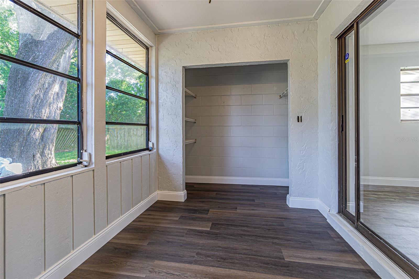
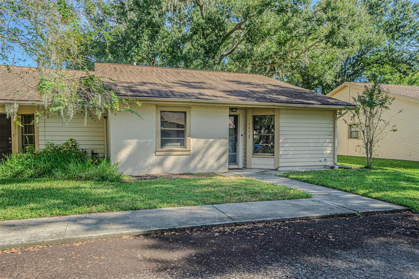
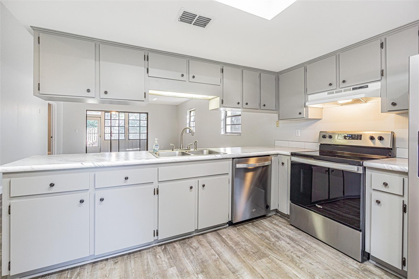
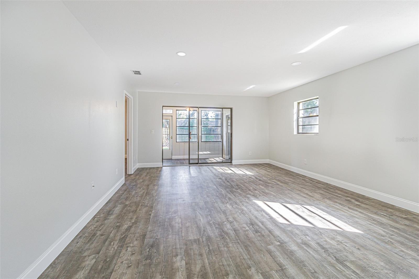
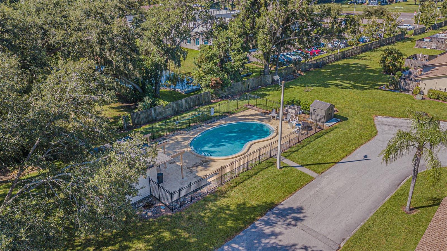
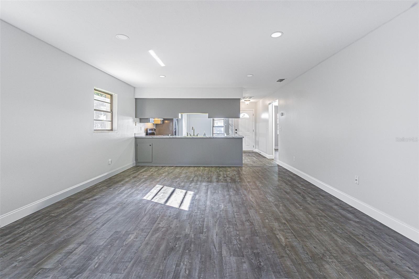
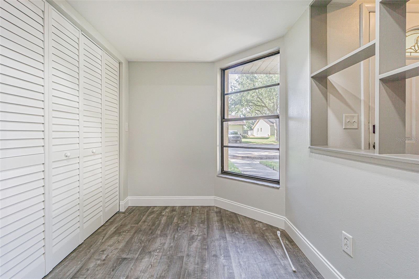
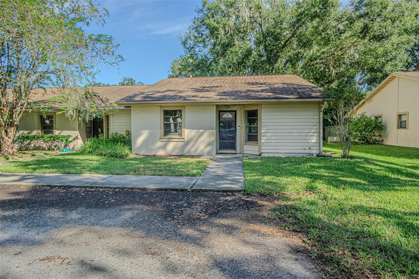
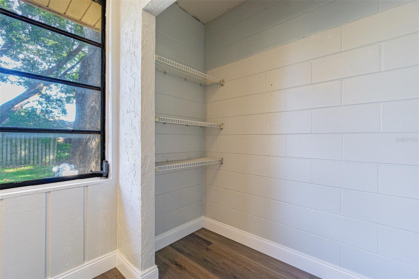
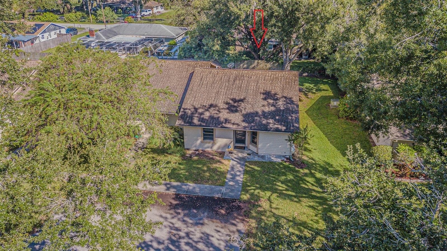
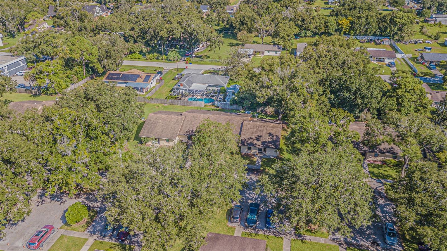
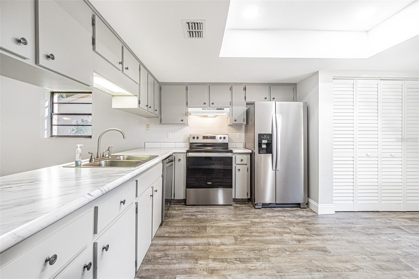
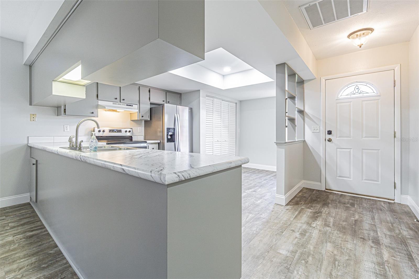
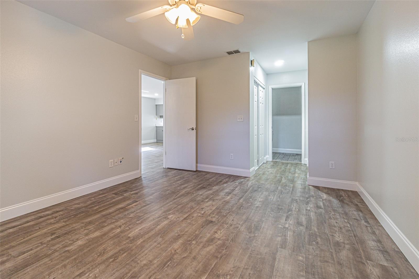
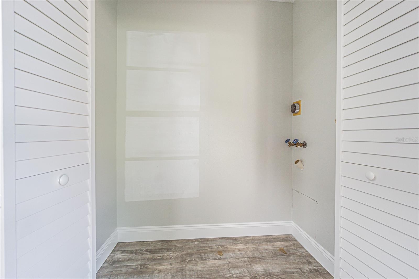
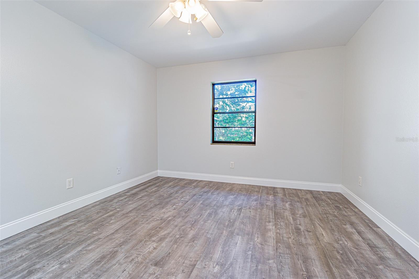
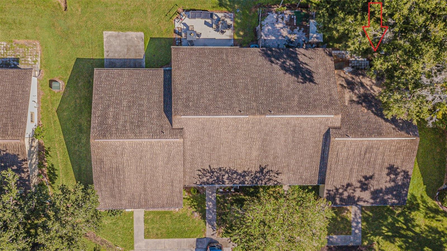
Active
2010 CEDAR RUN DR
$205,000
Features:
Property Details
Remarks
***New Improved Price & Seller is offering $5,000 in Closing Cost credit to Buyer if Offer is @ Full Price***Tucked away in a quiet corner of Plant City, this end-unit Townhome offers 2 bedrooms and 2 baths in 1180 sq ft of well-appointed living space. Just minutes from I-4 and Publix, with an across the street location for added convenience, this remodeled home blends comfort & practicality. Highlights include: Beautiful waterproof vinyl plank flooring. All-new interior paint. Recessed Led lighting for a modern bright atmosphere. Huge primary walk-in closet. Enclosed Florida room with slider doors-perfect for evening relaxation. Step-down walk in shower in primary bath. Ample storage space throughout the home. This is an end unit with a private feel & a community pool just steps from the front door. Roof was new June 2015 & AC is approximately 6 years old. Nearby shopping, dining, and everyday conveniences. Easy access to I-4. This home offers excellent value and a low-maintenance lifestyle in a prime Plant City setting. Dont miss your opportunity-This one won't last long at this price. Come see for yourself!
Financial Considerations
Price:
$205,000
HOA Fee:
350
Tax Amount:
$2182
Price per SqFt:
$173.73
Tax Legal Description:
Cedar run final plat lot 18 and an unidivided 1/38th int in and to tract beginning 881.4 ft W and 99 ft S of NE corner of tract 3 and run W 122 FT TO Ely line of Rd Sely along Rd 66 Ft E 98 ft to beginning less add'l r/w in J . S. Thomas Subdivision
Exterior Features
Lot Size:
3485
Lot Features:
N/A
Waterfront:
No
Parking Spaces:
N/A
Parking:
N/A
Roof:
Shingle
Pool:
No
Pool Features:
N/A
Interior Features
Bedrooms:
2
Bathrooms:
2
Heating:
Central
Cooling:
Central Air
Appliances:
Dishwasher, Electric Water Heater, Range, Range Hood, Refrigerator
Furnished:
Yes
Floor:
Vinyl
Levels:
One
Additional Features
Property Sub Type:
Townhouse
Style:
N/A
Year Built:
1983
Construction Type:
Stucco
Garage Spaces:
No
Covered Spaces:
N/A
Direction Faces:
South
Pets Allowed:
Yes
Special Condition:
None
Additional Features:
Sliding Doors
Additional Features 2:
N/A
Map
- Address2010 CEDAR RUN DR
Featured Properties