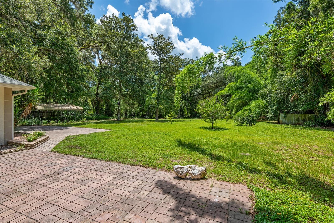
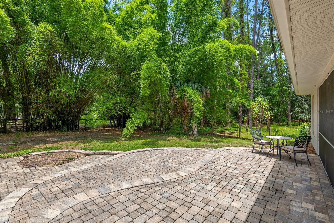

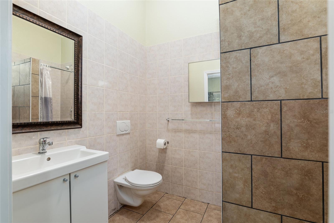

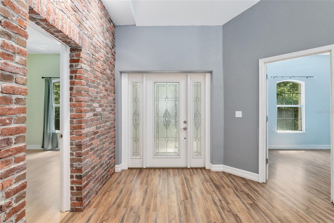
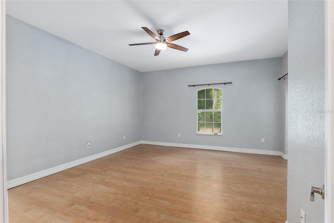
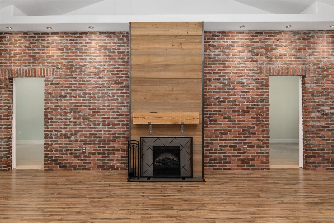
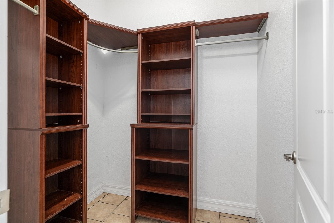
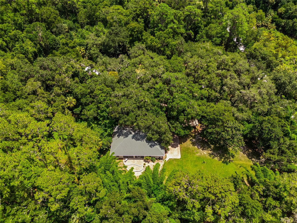
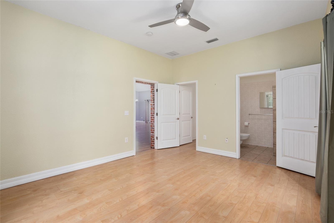
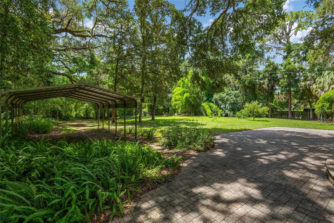
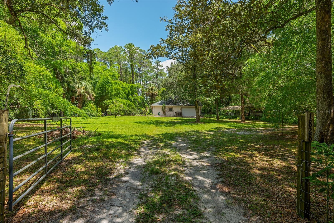

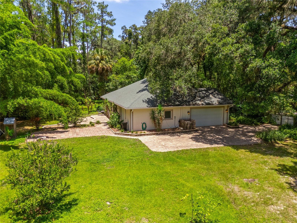
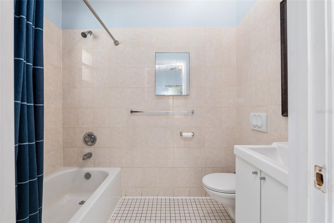
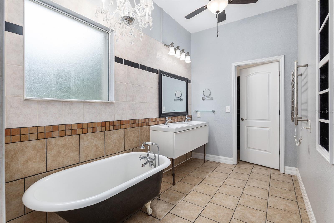
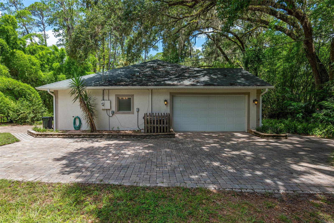
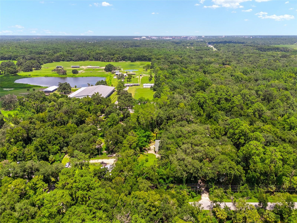
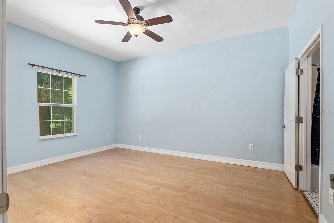
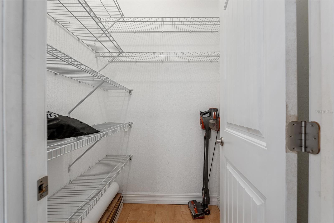
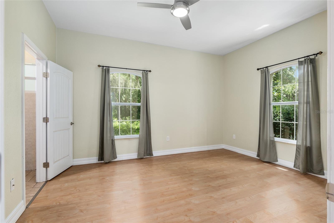

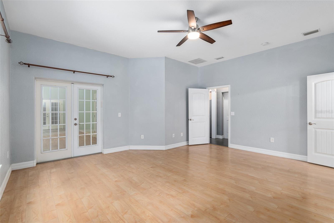
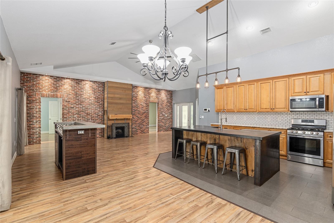
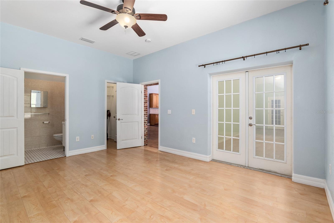
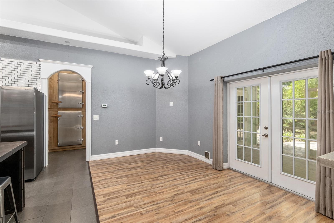
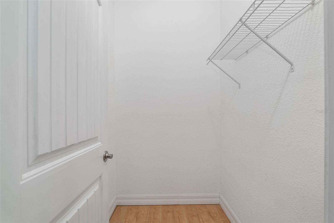
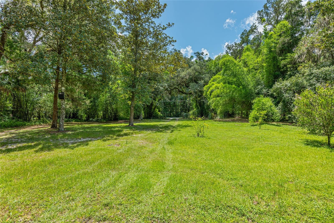

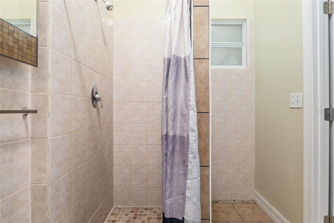
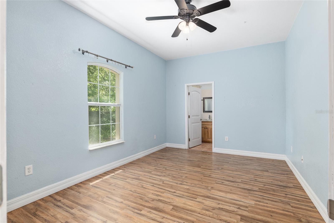
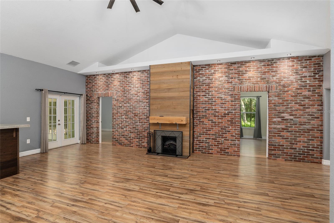
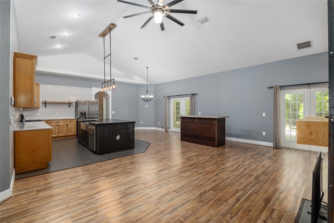
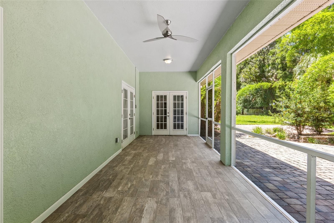
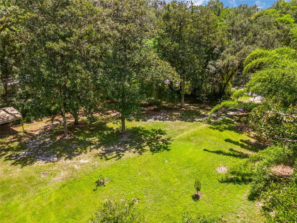
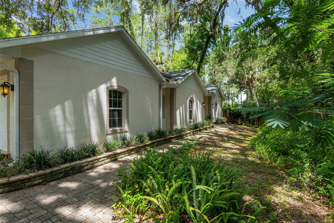
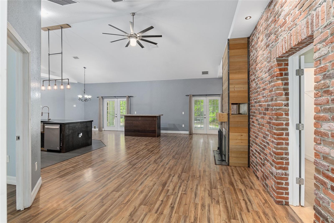
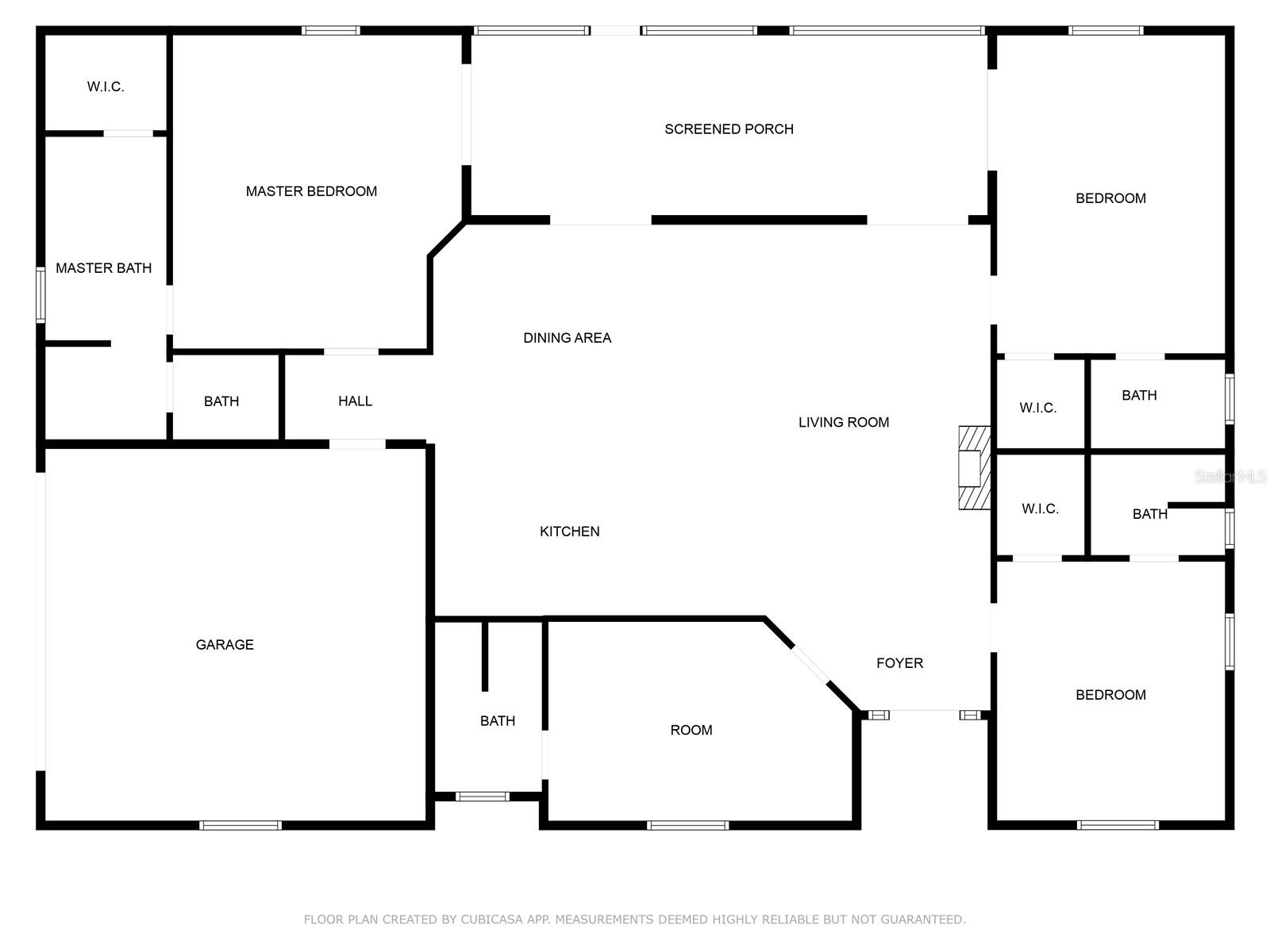
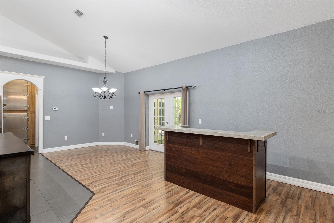
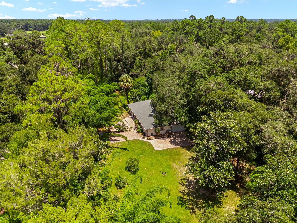
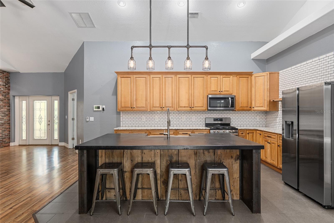
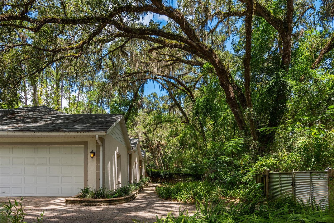
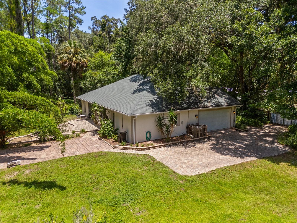
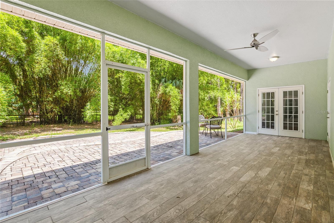
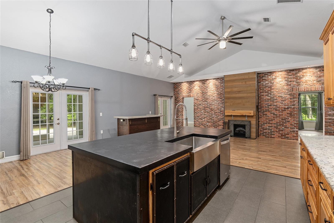
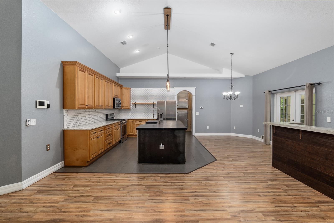
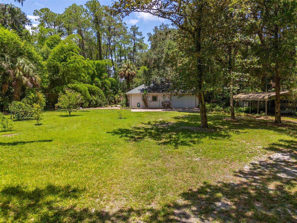
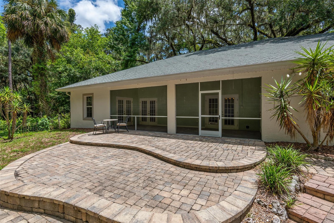
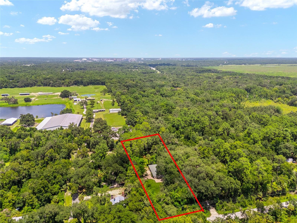

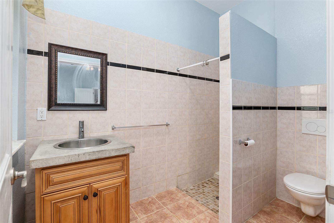
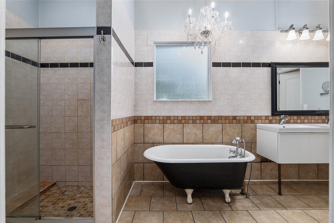
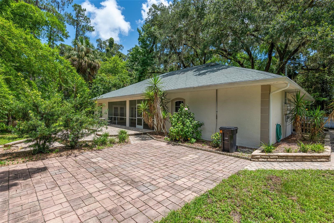

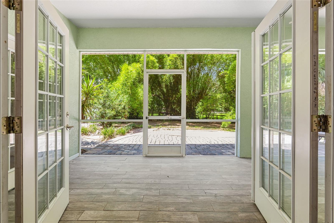
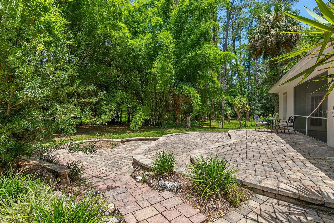
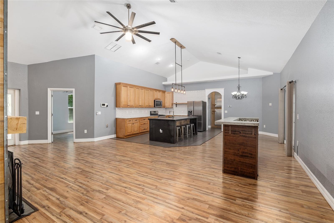
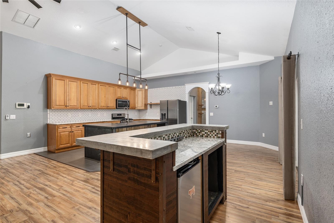
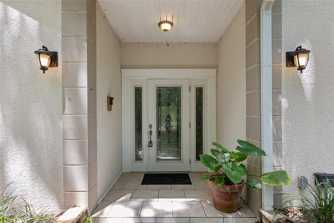

Active
1828 SW 63RD AVE
$549,900
Features:
Property Details
Remarks
Explore this unique, custom-built 4-bedroom, 4-bathroom home that offers a mix of style, comfort, and practicality. Featuring a thoughtful split floor plan, this residence provides ample privacy and space for everyone. Designed with no carpet, the home features ceramic tile and laminate flooring throughout, making it both sophisticated and easy to maintain. The kitchen stands out with its concrete island, offering plenty of room for cooking and entertaining. Additionally, the kitchen has ample storage space, making it as functional as it is stylish. The living area includes a cozy fireplace and a brick accent wall, creating a warm atmosphere for quiet evenings. Adjacent to the kitchen, a Florida room opens to a private, equestrian-style yard. This landscaped space, complete with citrus and banana trees, offers a secluded, country feel while still being conveniently close to downtown. Located just minutes from Paynes Prairie and a short drive to the University of Florida, Shands Hospital, and the VA, this home is well-situated. It is also near the UF Horse Training Unit and offers easy access to I-75. Experience a blend of country tranquility and city convenience in this home. Schedule your private showing today.
Financial Considerations
Price:
$549,900
HOA Fee:
N/A
Tax Amount:
$3758.17
Price per SqFt:
$252.02
Tax Legal Description:
MCINTOSH GRANT MACKEY & HUDSON TRACT DB J 906 COM SE COR LOT 23 N 5 DEG W 16.5 FT POB N 5 DEG W 450 FT S 84 DEG W 148.5 FT S 5 DEG E 450 FT N 84 DEG E 148.5 FT TO POB OR 4155/0817
Exterior Features
Lot Size:
66647
Lot Features:
N/A
Waterfront:
No
Parking Spaces:
N/A
Parking:
N/A
Roof:
Shingle
Pool:
No
Pool Features:
N/A
Interior Features
Bedrooms:
4
Bathrooms:
4
Heating:
Electric, Natural Gas
Cooling:
Central Air
Appliances:
Dishwasher, Dryer, Freezer
Furnished:
No
Floor:
Laminate, Tile
Levels:
One
Additional Features
Property Sub Type:
Single Family Residence
Style:
N/A
Year Built:
2008
Construction Type:
ICFs (Insulated Concrete Forms)
Garage Spaces:
Yes
Covered Spaces:
N/A
Direction Faces:
East
Pets Allowed:
No
Special Condition:
None
Additional Features:
Garden
Additional Features 2:
N/A
Map
- Address1828 SW 63RD AVE
Featured Properties