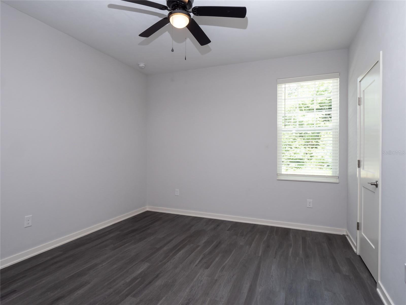
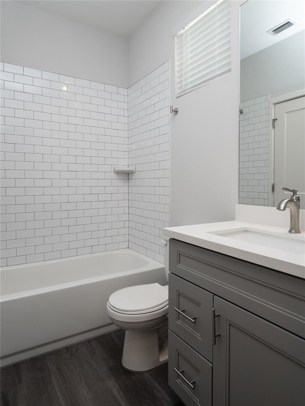
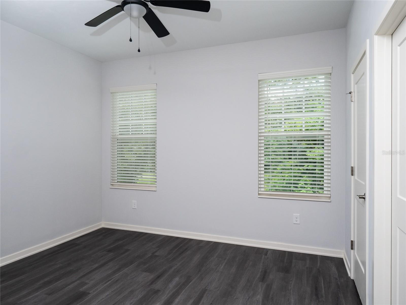
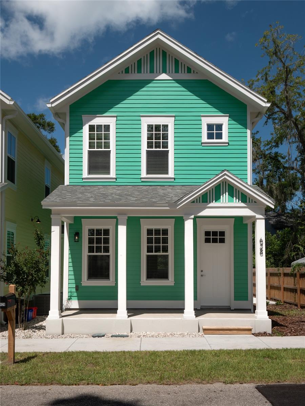
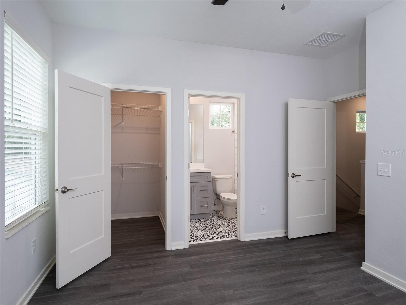
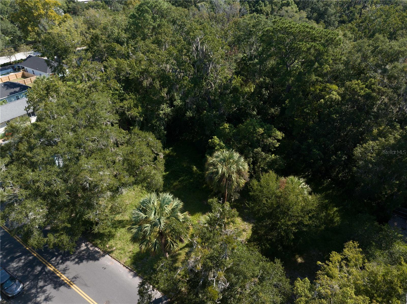
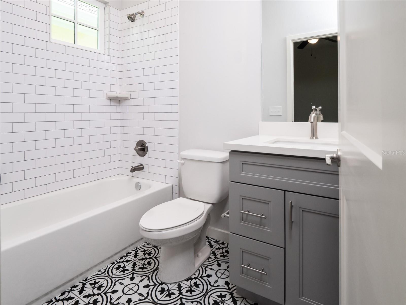
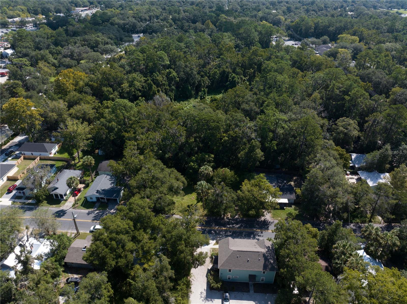
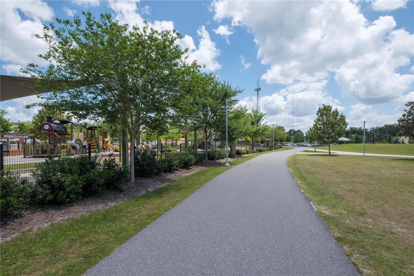
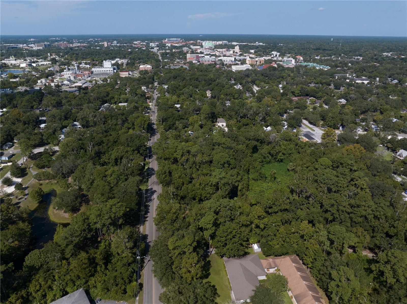
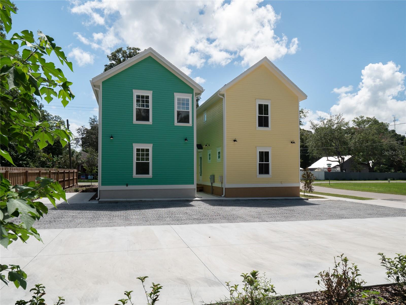
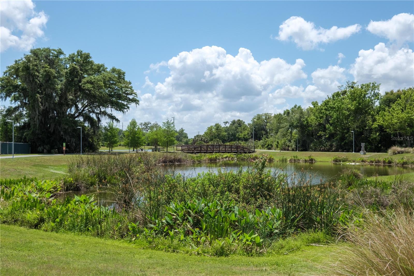
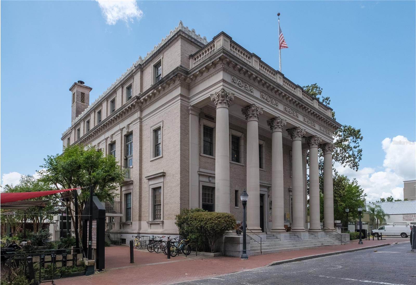
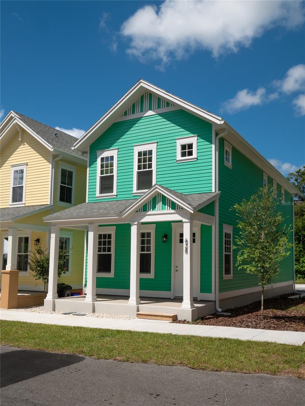
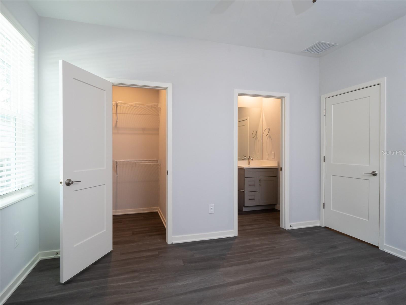
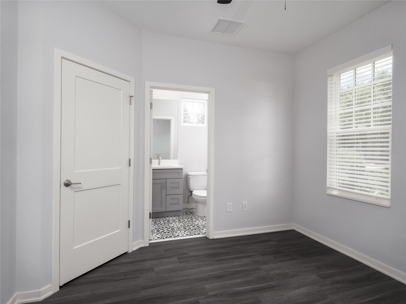
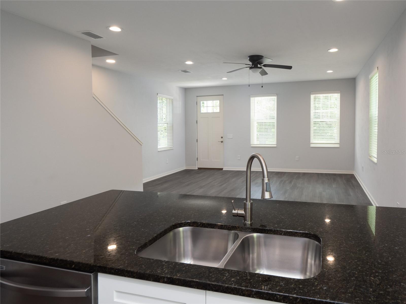

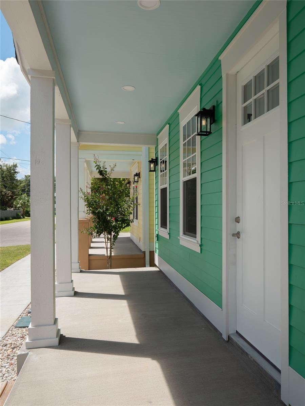
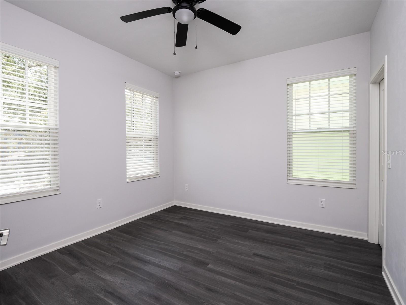
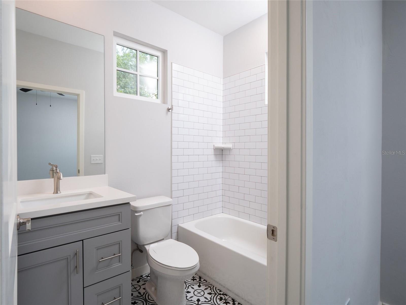
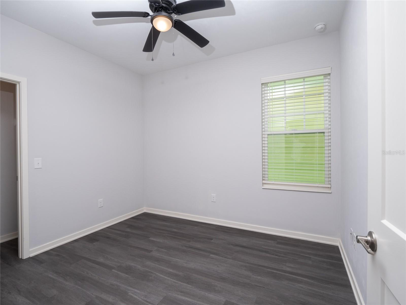
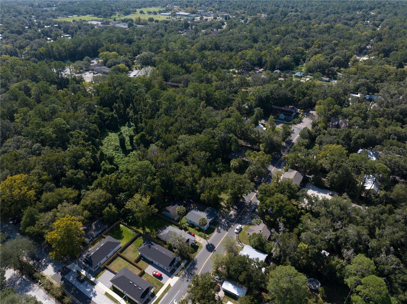
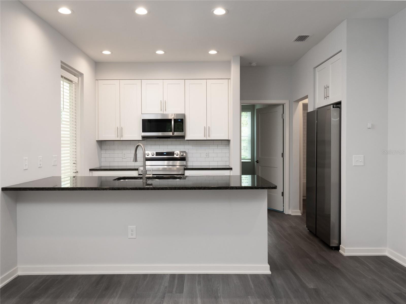
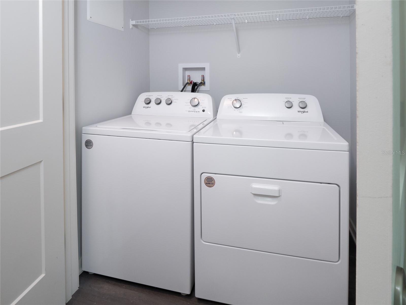
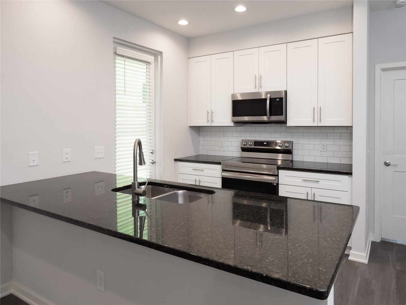
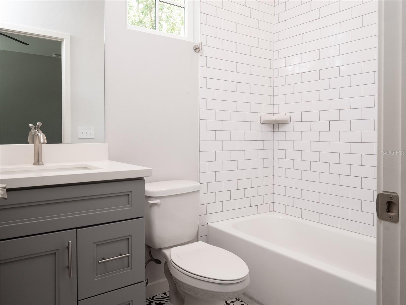
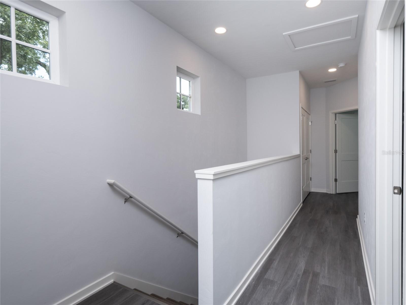
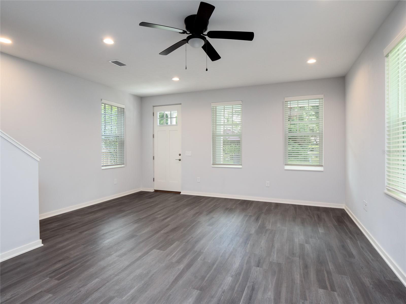
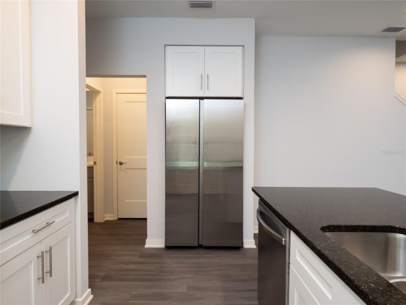
Active
TBD SE 9TH ST
$399,000
Features:
Property Details
Remarks
Pre-Construction. To be built. For more than a decade, Eastwood Construction has been Gainesville’s top developer of new homes walkable to the University of Florida and Downtown with a proven track record of building more than 100 profitable rental properties. With four bedrooms and four bathrooms, this model brings in $3400-$3500 per month in rental income and is centrally located biking distance to the University of Florida and Downtown Gainesville. This property is part of the first phase of development in this area, with more than 30 homes of similar quality planned, presenting a unique opportunity to invest in one of Gainesville’s most promising neighborhoods. This particular lot will allow for ample off street parking with a strategically placed parking area and has a large green space in the rear of the property that provides for a peaceful and natural backyard. The 4/4 floor plan presents a CAP rate at 7.4% with a levereged return at almost 11% after all debts and management fees. No HOA or local restrictions make this an ideal short or long-term rental. Optional add-ons for detached apartment are a possibility. This home is being sold pre-construction and can be completed in 8 months making it an ideal investment for Fall 2025. Photos are of a previously constructed property of similar quality and layout.
Financial Considerations
Price:
$399,000
HOA Fee:
N/A
Tax Amount:
$297
Price per SqFt:
$251.89
Tax Legal Description:
SOUTH 1/2 OF THE 50 FOOT FORMER RIGHT-OF-WAY OF "A STREET" LYING ADJACENT TO LOT 11, BLOCK 2 OF MCDOWALL'S ADDITION TO THE CITY OF GAINESVILLE, FLA, ACCORDING TO THE PLAT THEREOF, AS RECORDED IN PLAT BOOK A, PAGE 101 1/2, OF THE PUBLIC RECORDS OF ALACHUA COUNTY, FLORIDA.
Exterior Features
Lot Size:
2500
Lot Features:
N/A
Waterfront:
No
Parking Spaces:
N/A
Parking:
N/A
Roof:
Shingle
Pool:
No
Pool Features:
N/A
Interior Features
Bedrooms:
4
Bathrooms:
4
Heating:
Central, Electric
Cooling:
Central Air
Appliances:
Dishwasher, Disposal, Range, Range Hood, Refrigerator
Furnished:
No
Floor:
Laminate
Levels:
Two
Additional Features
Property Sub Type:
Single Family Residence
Style:
N/A
Year Built:
2025
Construction Type:
Cement Siding, Wood Frame
Garage Spaces:
No
Covered Spaces:
N/A
Direction Faces:
West
Pets Allowed:
No
Special Condition:
None
Additional Features:
Garden, Lighting, Private Mailbox, Sidewalk
Additional Features 2:
N/A
Map
- AddressTBD SE 9TH ST
Featured Properties