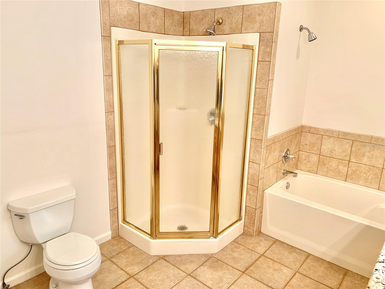
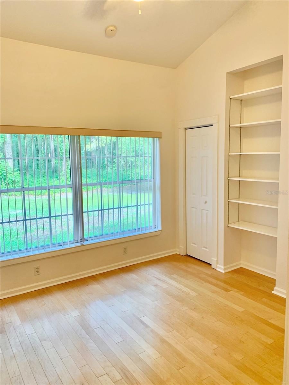
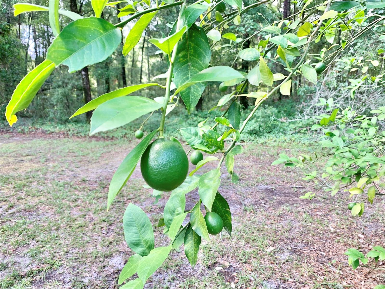
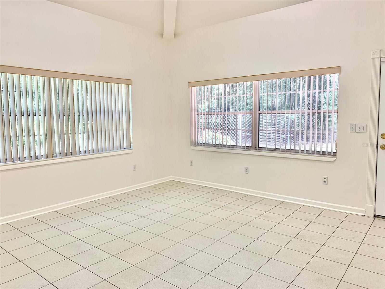
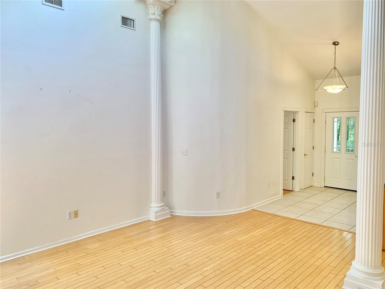
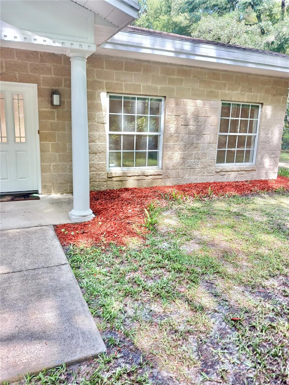
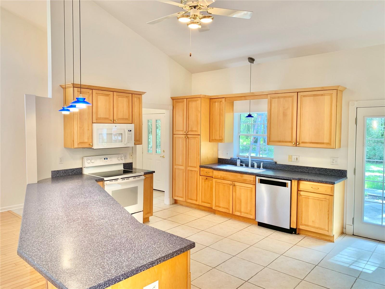
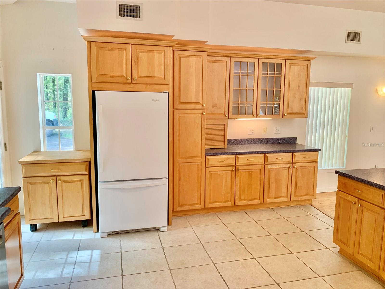
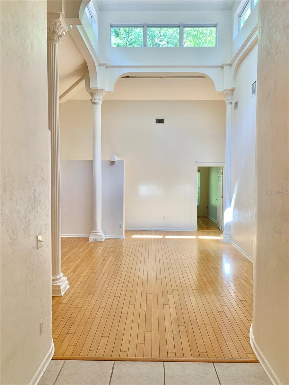
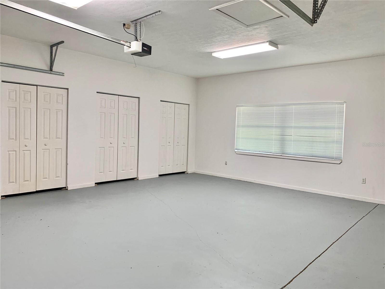
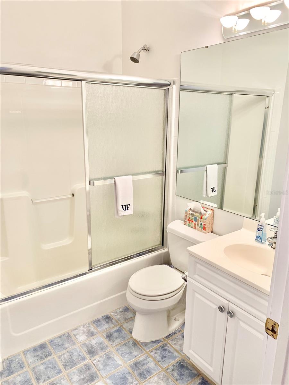
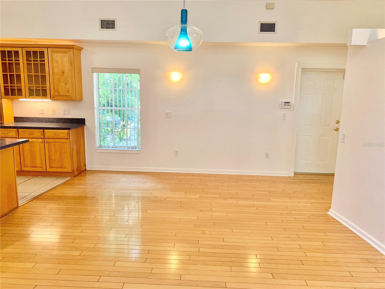
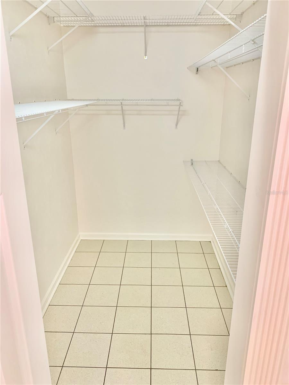
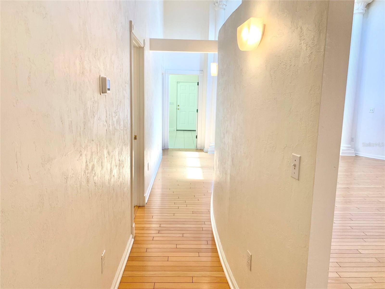
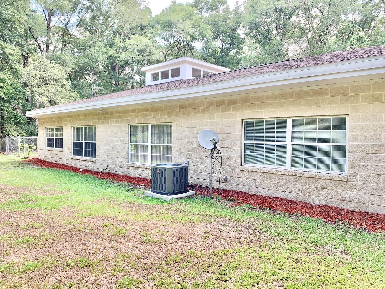
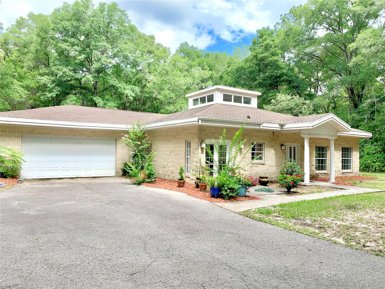
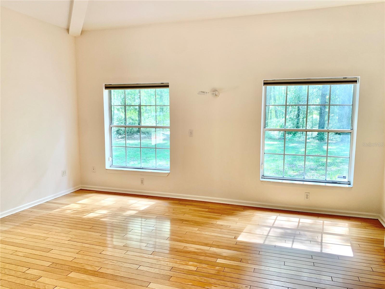
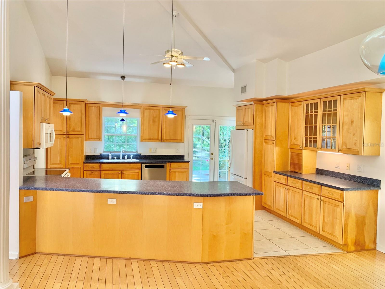
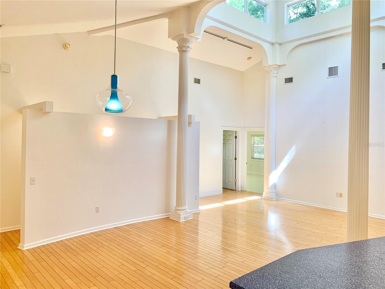
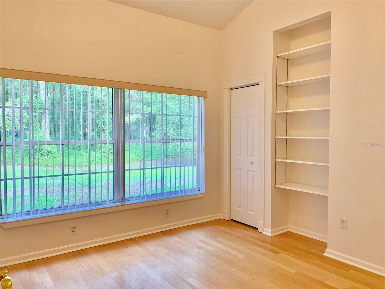
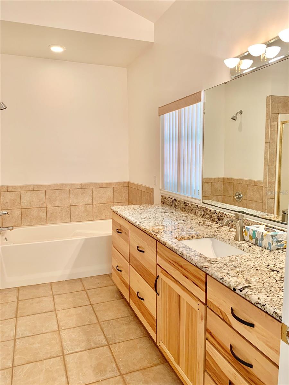
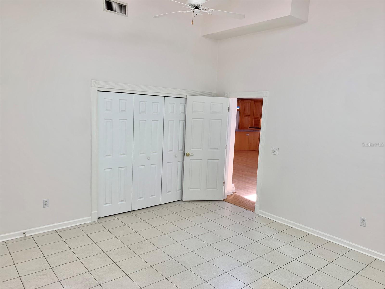
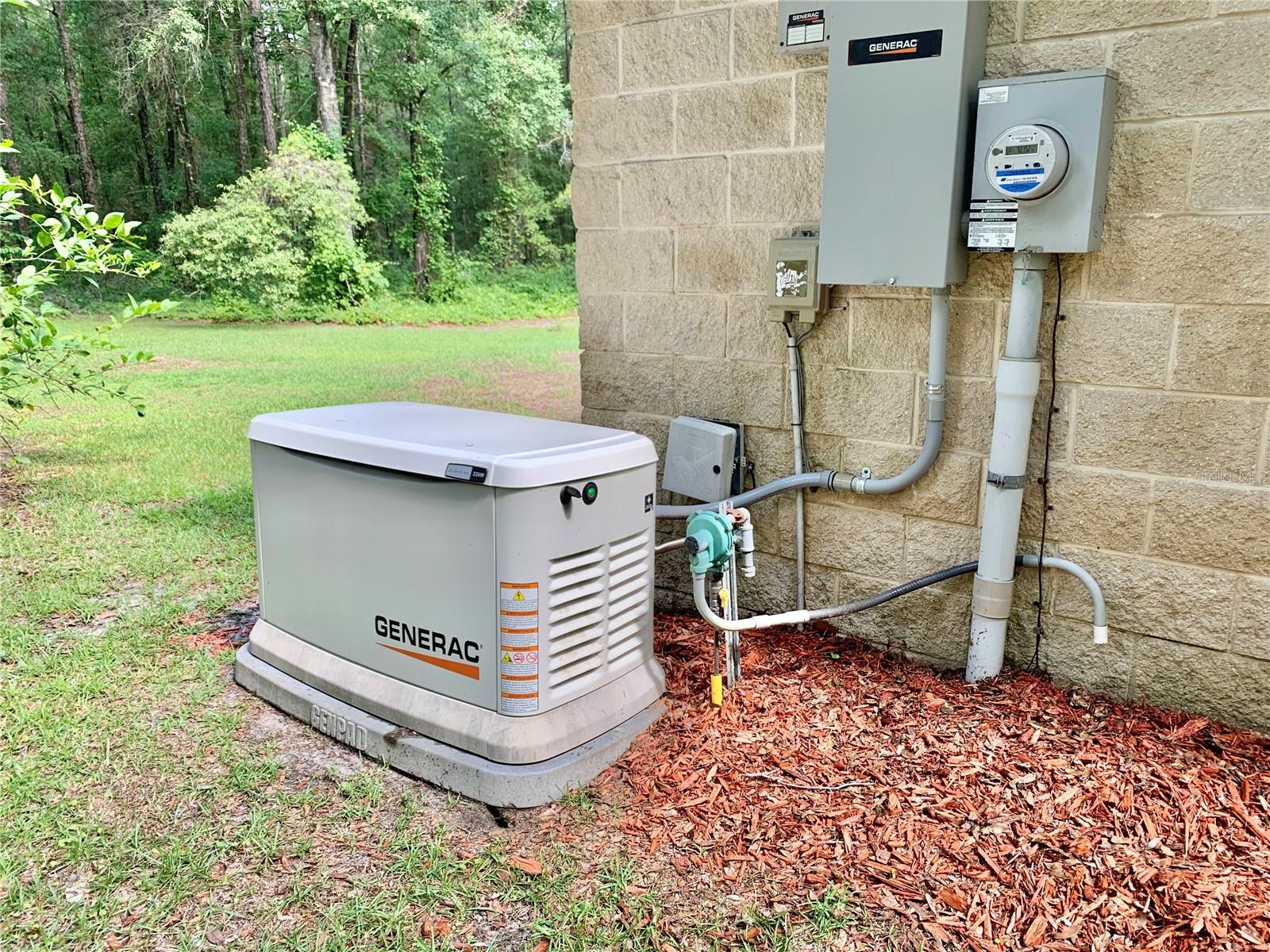
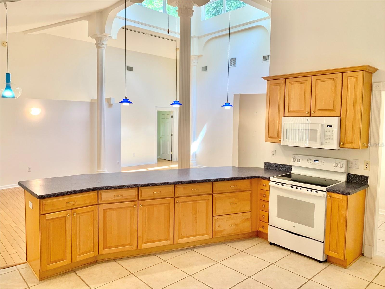
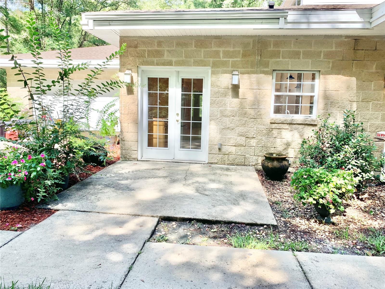
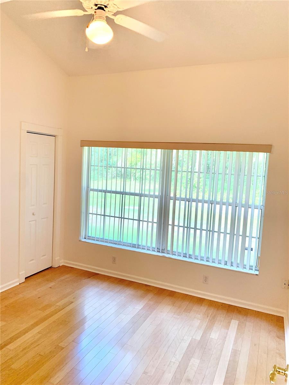
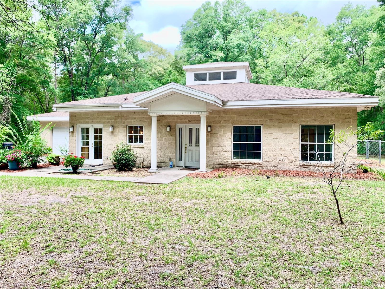
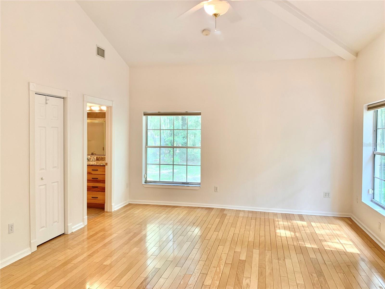
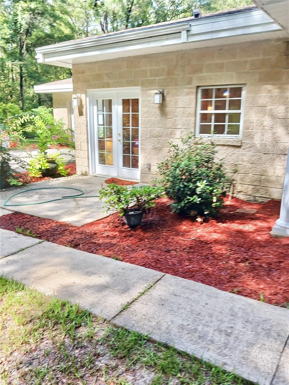
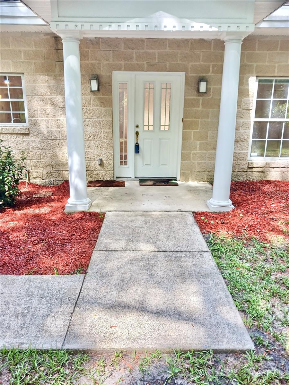
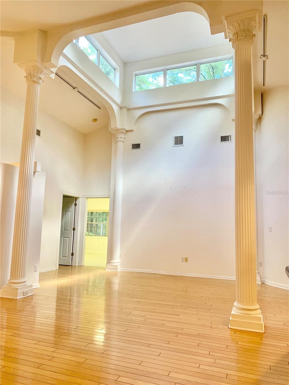
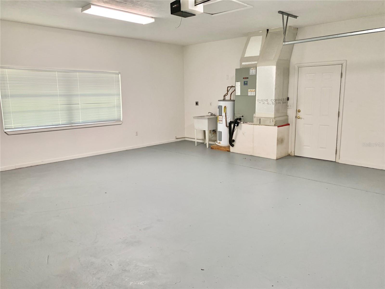
Active
6002 SW 99TH ST
$875,000
Features:
Property Details
Remarks
Quiet and Secluded with all the conveniences of Haile Plantation. This home is a custom built insulated concrete block home with an amazing cupola at its peak that lets in lots of natural night. Upon entering the home you will be greeted by the impressive high ceiling adorned with Corinthian style columns in the center of the living room. The kitchen features beautiful wood cabinets with Corian counter tops. The kitchen opens to the living and dinning area with a large breakfast bar. The wood floors in most areas of the home add a nice warmth to the contemporary styling of the home. From the living room you have access to 3 guest bedrooms and one guest bathroom. All the bedrooms are spacious and have high vaulted ceilings. The large primary bedroom has lots of natural lighting and a great view of the front yard of the home. The ensuite bathroom has wonderful dual sink wood vanity with granite top and large walk-in shower. Additionally there is a huge walk-in closet in the primary bedroom. There is an attached two car garage with added closet storage. The bedrooms of the home have been freshly painted to give the new owners a blank slate to make it their own. There is a small fenced dog run area on the side of the the home which could also be used for a garden area. The front of the home has a patio accessed through the French doors from the kitchen. The home is serviced by a standby propane home generator to ensure ongoing comfort. This home resides on 10 acres of wooded land which offers privacy and frequent sightings of wild life. Just minutes from the Haile Village center which offers a large array of conveniences and the weekly farmers market. Home utility bill runs around $200 with the home being so well insulated. There is a water softener system which services the house. Roof and HVAC replaced in 2022.
Financial Considerations
Price:
$875,000
HOA Fee:
N/A
Tax Amount:
$5597.53
Price per SqFt:
$441.92
Tax Legal Description:
TOWN OF METCALF IN N1/2 OF SEC DB O-219 LOT 12 OR 2237/2895
Exterior Features
Lot Size:
435600
Lot Features:
Corner Lot, Private
Waterfront:
No
Parking Spaces:
N/A
Parking:
Guest
Roof:
Shingle
Pool:
No
Pool Features:
N/A
Interior Features
Bedrooms:
4
Bathrooms:
2
Heating:
Central, Heat Pump
Cooling:
Central Air
Appliances:
Dishwasher, Dryer, Electric Water Heater, Microwave, Range, Refrigerator, Water Softener
Furnished:
Yes
Floor:
Tile, Wood
Levels:
One
Additional Features
Property Sub Type:
Single Family Residence
Style:
N/A
Year Built:
2000
Construction Type:
Block
Garage Spaces:
Yes
Covered Spaces:
N/A
Direction Faces:
East
Pets Allowed:
No
Special Condition:
None
Additional Features:
Dog Run, Rain Gutters
Additional Features 2:
N/A
Map
- Address6002 SW 99TH ST
Featured Properties