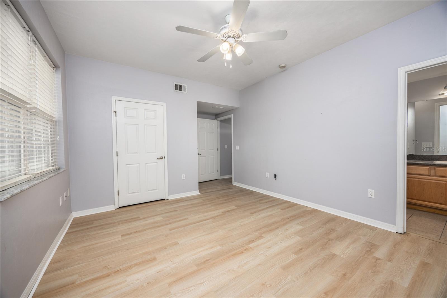
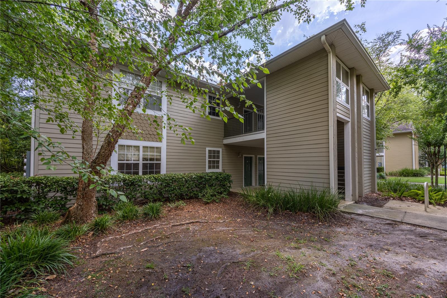
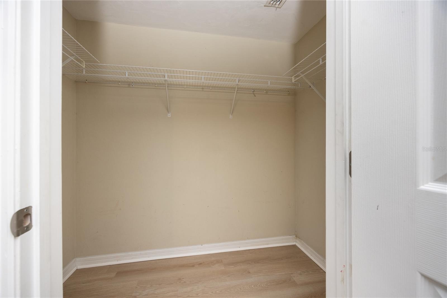
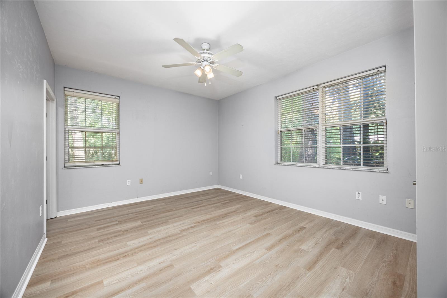
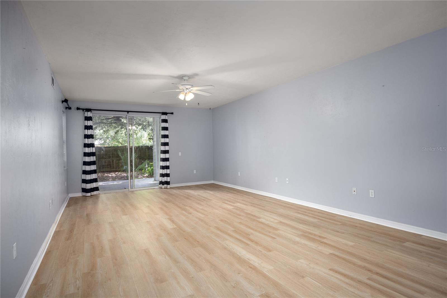
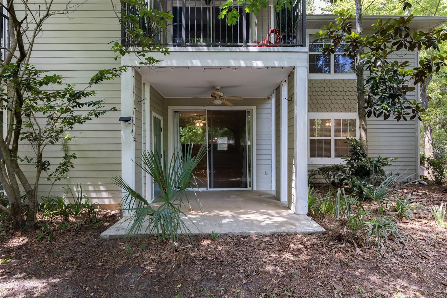
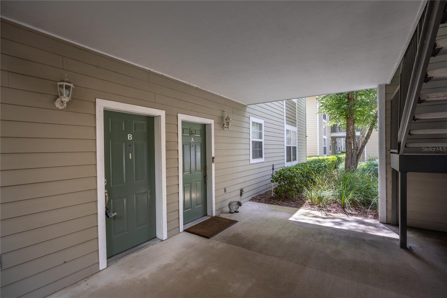
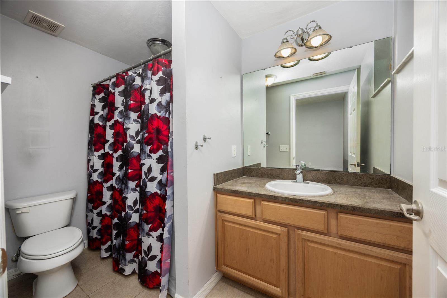
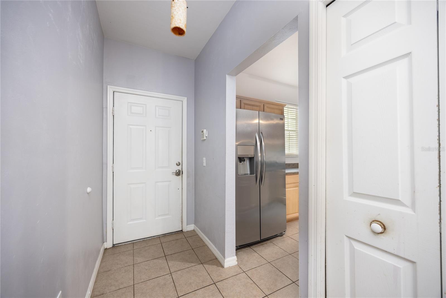
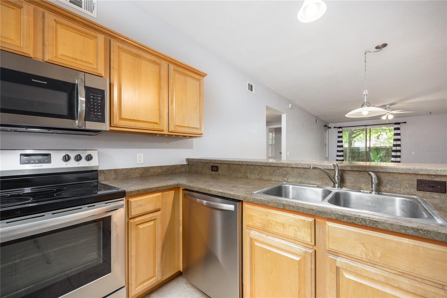
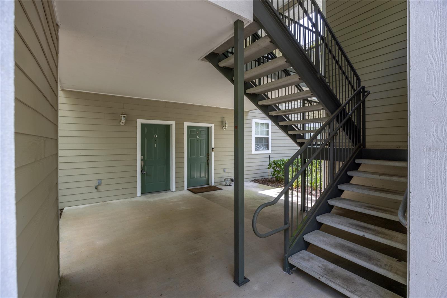
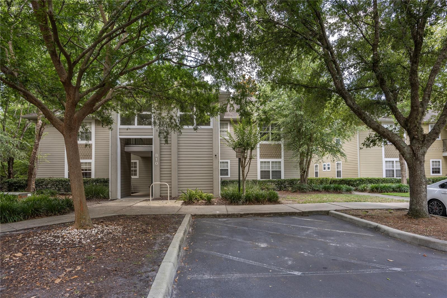
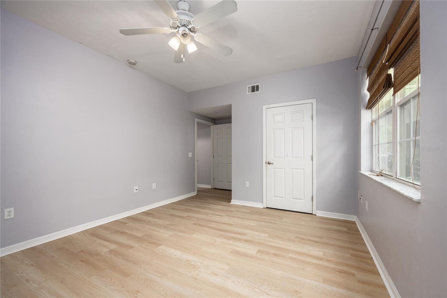
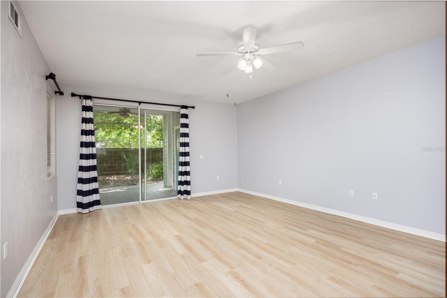
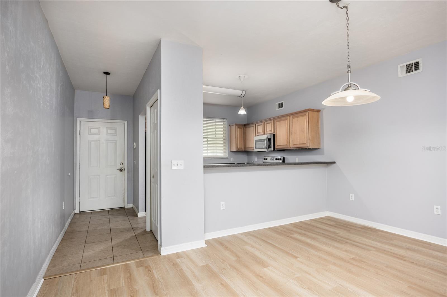
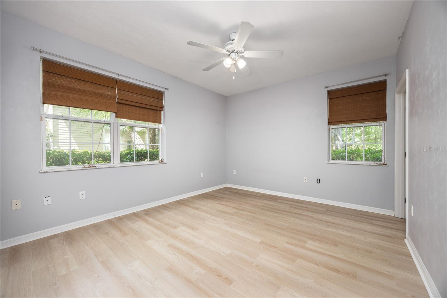
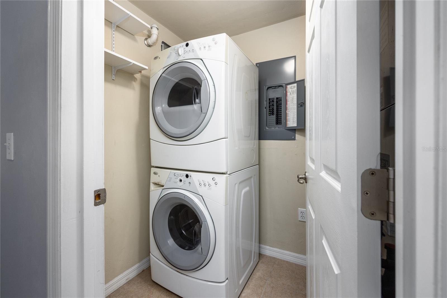
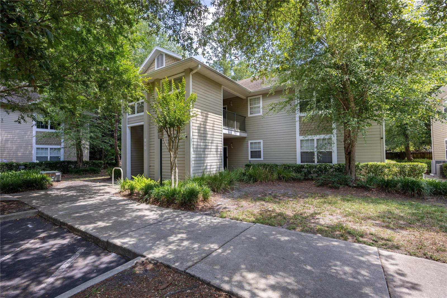
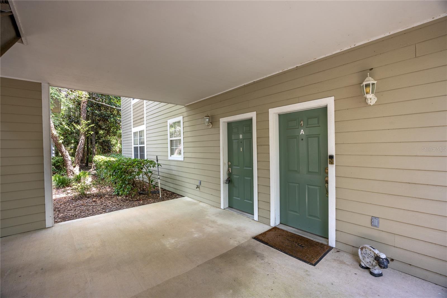
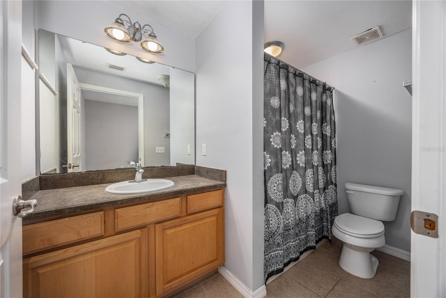
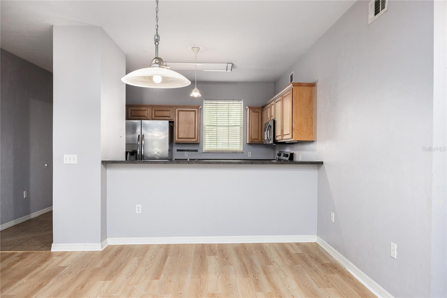
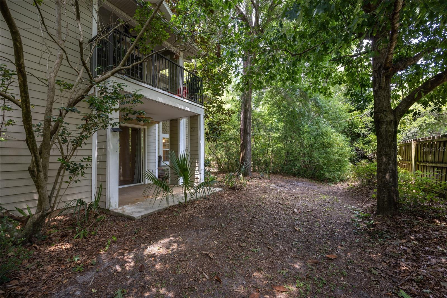
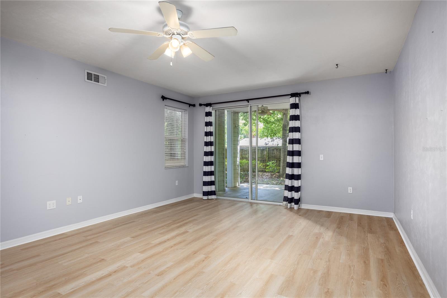
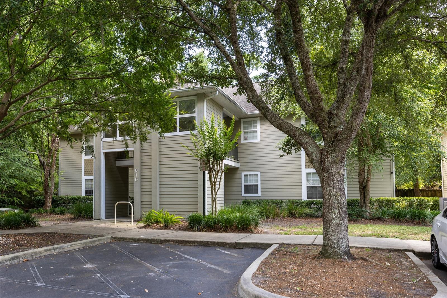
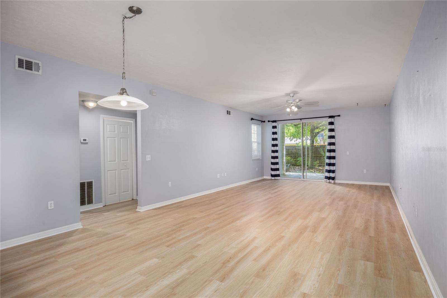
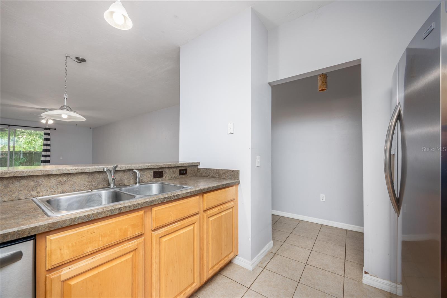
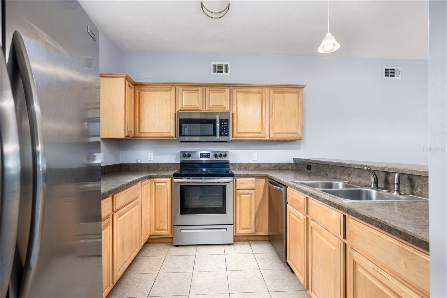
Active
810 NW 19TH AVE #B
$215,000
Features:
Property Details
Remarks
Great location for this ground floor, turn-key home in NW Gainesville's Camellia Trace condos. This 2 bedroom, 2 bathroom home is just 1.5 miles from the University of Florida and a short drive to area shops and restaurants including Wards, NW 13th Street Publix and downtown Gainesville. Maintenance free living as the condo association maintains the exterior of the home, roof and grounds. Enter off the covered front landing to the light and bright foyer. This is a corner unit so you get a ton of natural light. To your left is the open kitchen with stainless steel appliances, wood cabinets and breakfast bar. The large Great Room has an open area for dining, brand new luxury vinyl plank flooring and sliding glass doors that open to the covered rear porch. The porch includes a secure closet for storage. To the left of the Great Room is the inside utility room with washer and dryer. Split bedroom plan for privacy. Each bedroom has an en-suite bathroom, ceiling fans and new luxury vinyl plank flooring as well. The primary bedroom includes a large walk-in closet. Each bedroom has lots of natural light from the three windows. If you are looking for a ground floor condo that has no stairs or carpet, and is close to all Gainesville has to offer, don't miss this fantastic home in Camellia Trace.
Financial Considerations
Price:
$215,000
HOA Fee:
N/A
Tax Amount:
$2966.38
Price per SqFt:
$152.48
Tax Legal Description:
Unit C106 CAMELLIA TRACE CONDOMINIUM, according to the Declaration of Condominium recorded in official records book 3295 page 1039 and all exhibits and amendments thereof, public records of Alachua County, Florida
Exterior Features
Lot Size:
1600
Lot Features:
Cul-De-Sac, City Limits, Landscaped, Paved
Waterfront:
No
Parking Spaces:
N/A
Parking:
Common, Off Street
Roof:
Shingle
Pool:
No
Pool Features:
N/A
Interior Features
Bedrooms:
2
Bathrooms:
2
Heating:
Central, Electric
Cooling:
Central Air
Appliances:
Dishwasher, Dryer, Microwave, Range, Refrigerator, Washer
Furnished:
Yes
Floor:
Luxury Vinyl, Tile
Levels:
One
Additional Features
Property Sub Type:
Condominium
Style:
N/A
Year Built:
2006
Construction Type:
HardiPlank Type
Garage Spaces:
No
Covered Spaces:
N/A
Direction Faces:
North
Pets Allowed:
Yes
Special Condition:
None
Additional Features:
Sidewalk, Sliding Doors, Storage
Additional Features 2:
N/A
Map
- Address810 NW 19TH AVE #B
Featured Properties