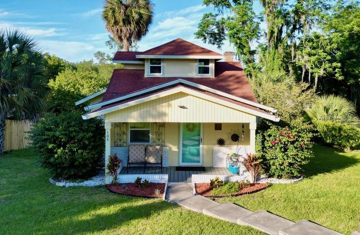
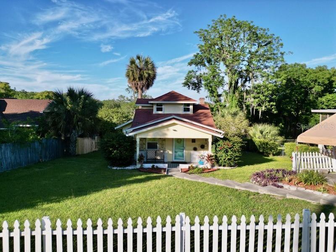
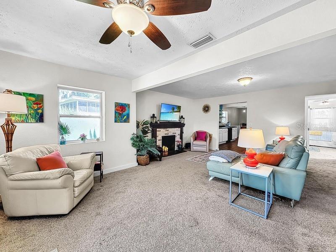
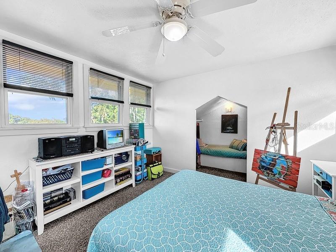
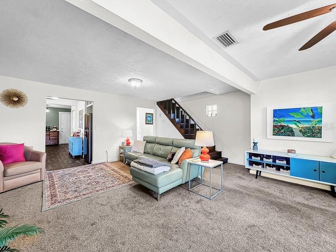
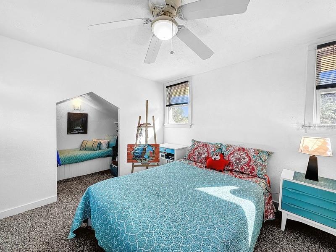
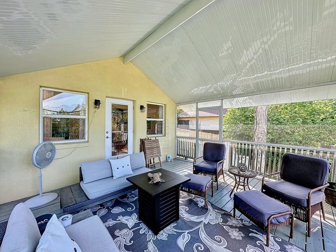
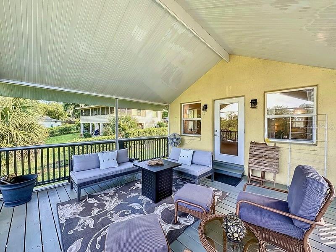
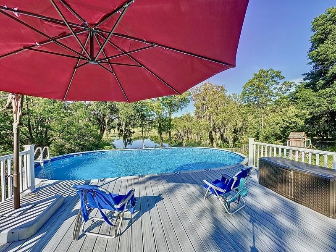
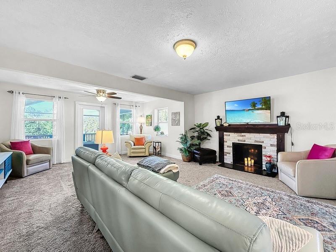
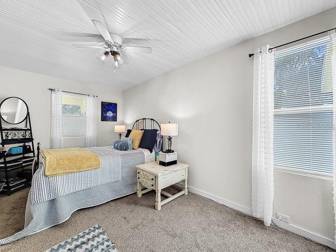
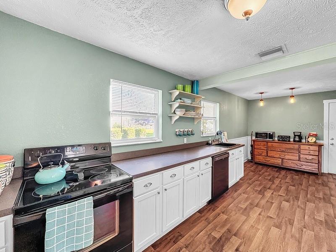
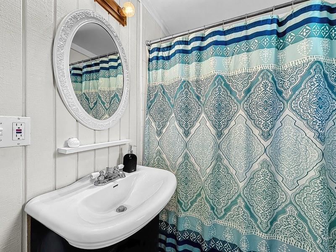
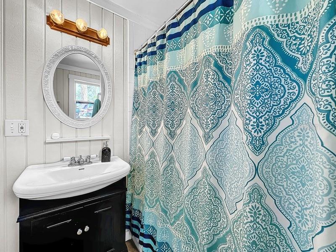
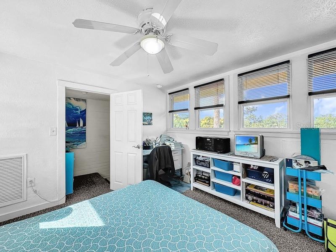
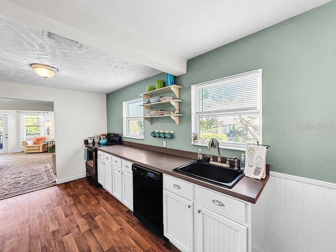
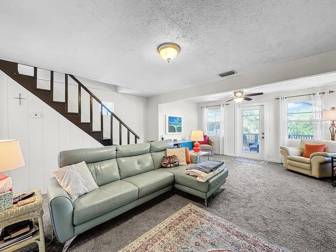
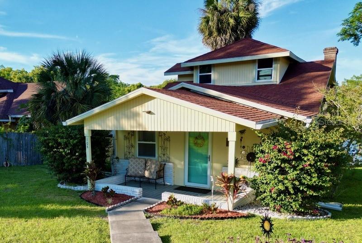
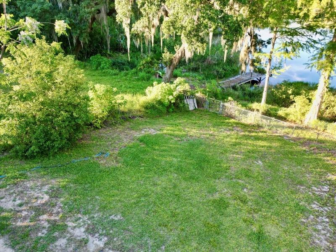
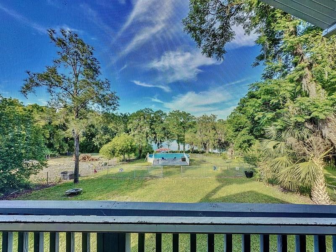
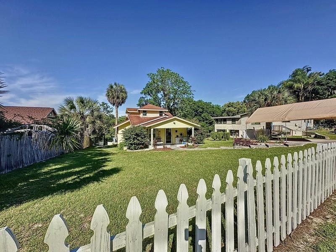
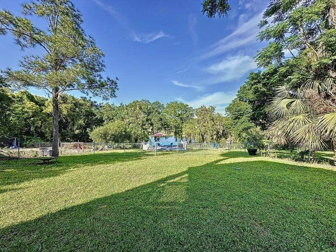
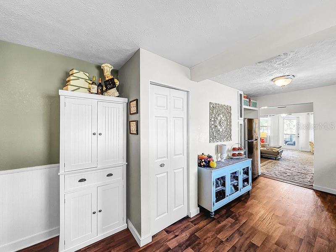
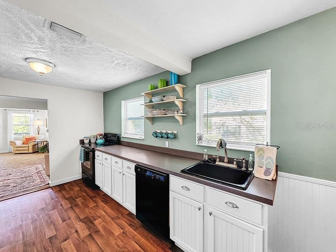
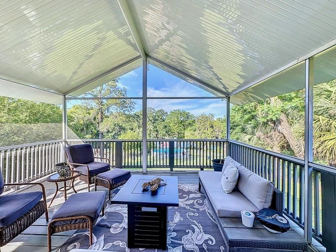
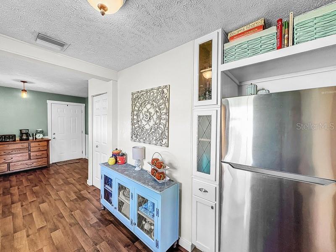
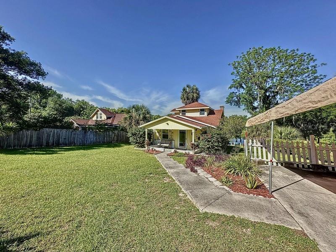
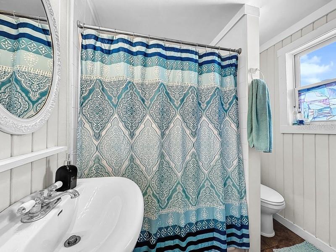
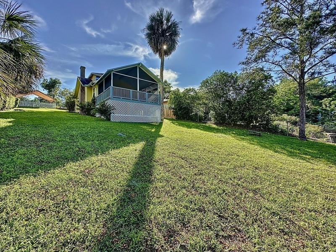
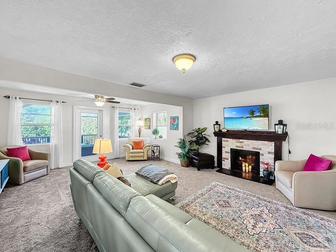
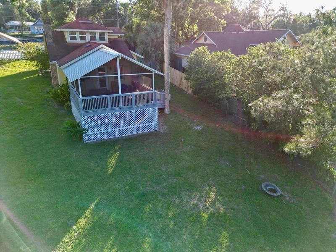
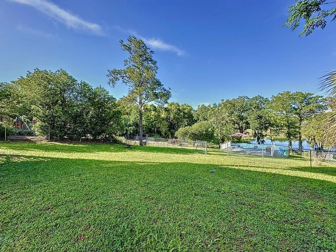
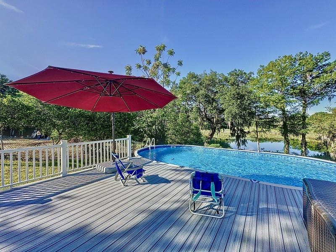
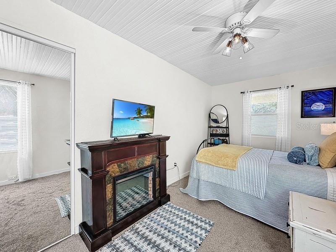
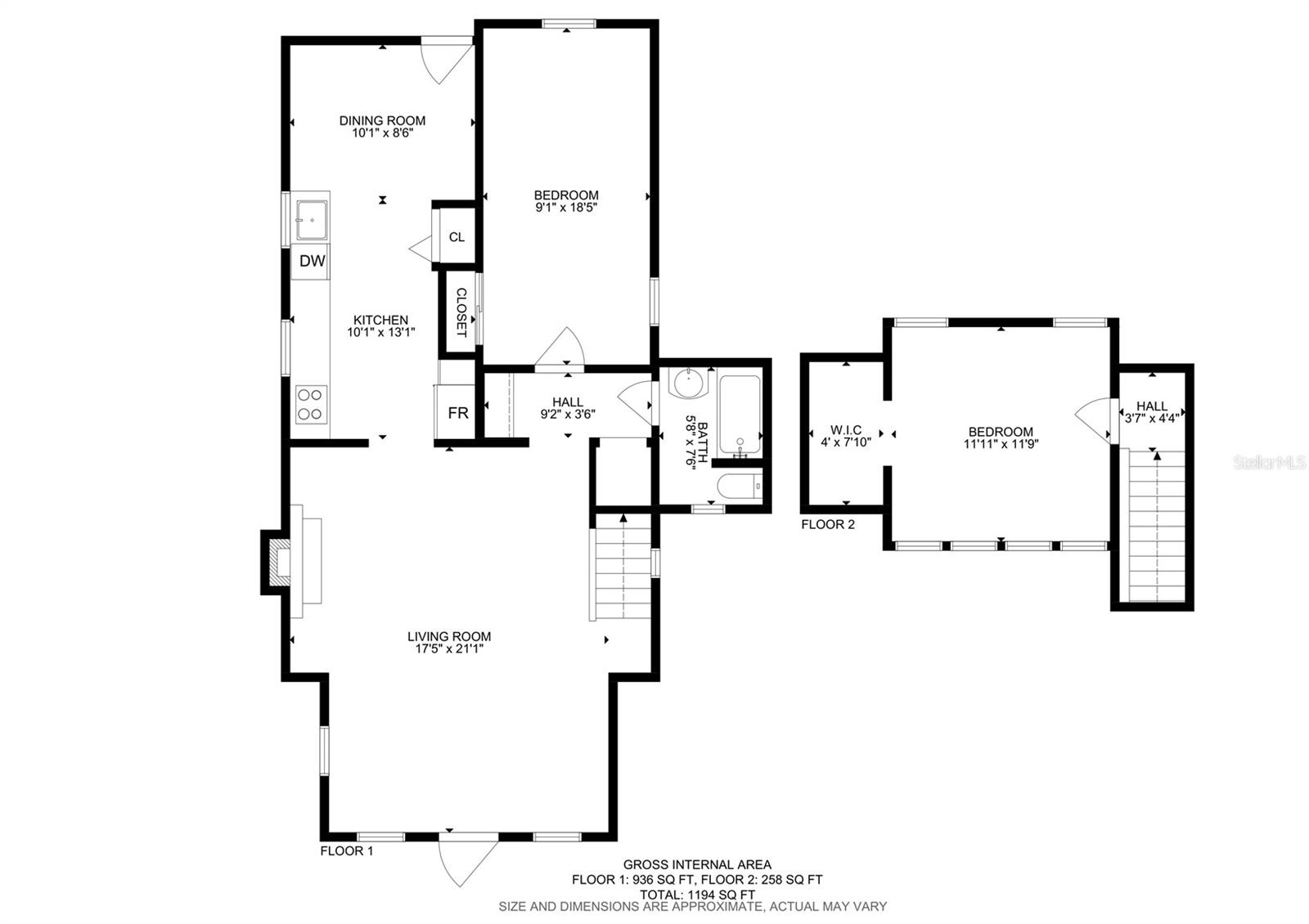
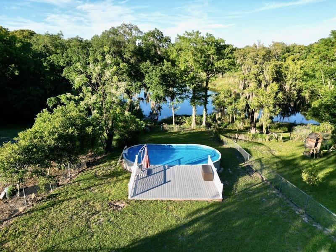
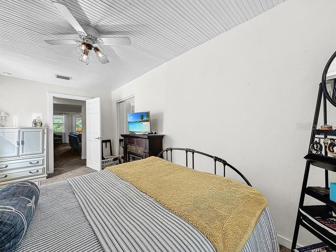
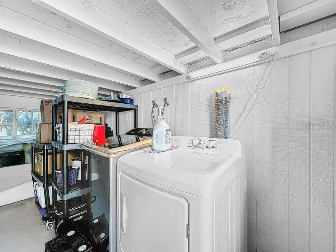
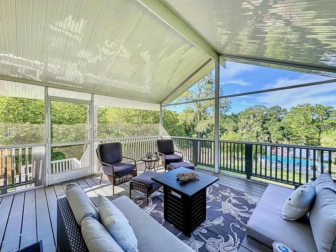
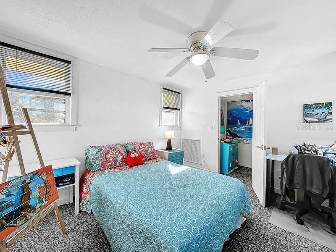
Active
104 SUNSET WAY
$285,000
Features:
Property Details
Remarks
**Historical .42 Acre Lakefront Lot** with newer double pane windows, newer septic and drain field an above ground pool that is fenced allowing you to enjoy the views of Dream Lake in your peaceful oasis setting. This 2 Bedroom 1 Bath home is quite spacious and has a lot to offer. When you drive up you find a carport that provides you with covered parking along with lovely mature trees and landscaping. The Open kitchen is light and bright with easy care vinyl floors and provides a natural flow into the living room. The space is perfect for gather with family and friends or creating an intimate setting. On the main floor you will also find the expansive deck overlooking your back yard, pool and Dream Lake! Head upstairs to check out the second bedroom, complete with a ceiling fan and an out cove with bench seating - a perfect reading nook or additional storage. An extension of the living space. The 12,000-gallon above-ground pool was recently added to keep you cool all Summer and is fenced and has a beautiful deck. You are just minutes from Lake Griffin State Park, Lake Griffin, and Lake Harris. Shopping and dining are convenient but so is Leesburg and The Villages for anything else you might need.
Financial Considerations
Price:
$285,000
HOA Fee:
N/A
Tax Amount:
$1314
Price per SqFt:
$245.48
Tax Legal Description:
FRUITLAND PARK, DREAM LAKE LOT 23 & LAND LYING BETWEEN LOT & LAKE PB 2 PG 39 ORB 3412 PG 661
Exterior Features
Lot Size:
18478
Lot Features:
Cleared, Gentle Sloping, City Limits, Near Public Transit, Oversized Lot, Paved
Waterfront:
Yes
Parking Spaces:
N/A
Parking:
Driveway, Open, Tandem
Roof:
Shingle
Pool:
Yes
Pool Features:
Above Ground, Deck
Interior Features
Bedrooms:
2
Bathrooms:
1
Heating:
Central, Electric
Cooling:
Central Air
Appliances:
Dishwasher, Disposal, Dryer, Electric Water Heater, Range, Refrigerator, Washer
Furnished:
No
Floor:
Carpet, Ceramic Tile, Vinyl
Levels:
Two
Additional Features
Property Sub Type:
Single Family Residence
Style:
N/A
Year Built:
1910
Construction Type:
Concrete, Stucco, Wood Frame
Garage Spaces:
No
Covered Spaces:
N/A
Direction Faces:
South
Pets Allowed:
Yes
Special Condition:
None
Additional Features:
Balcony, Rain Gutters
Additional Features 2:
Buyer to check directly with City or County Authorities to verify.
Map
- Address104 SUNSET WAY
Featured Properties