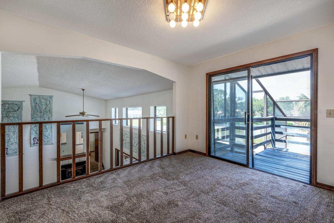
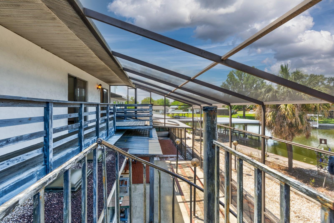
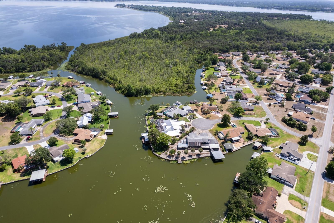
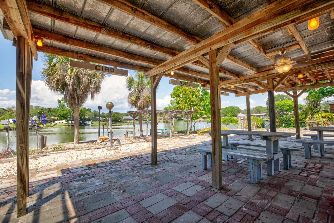
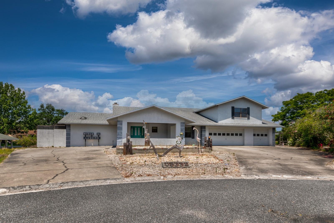
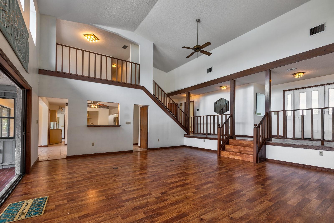
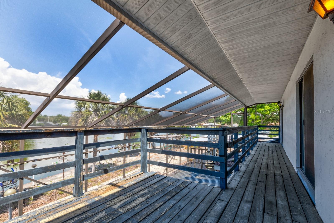
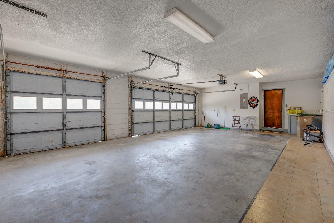
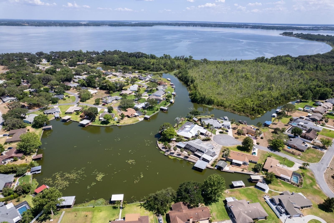
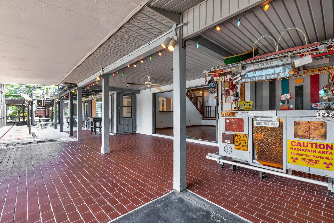
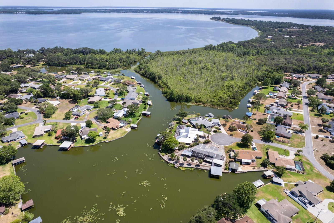
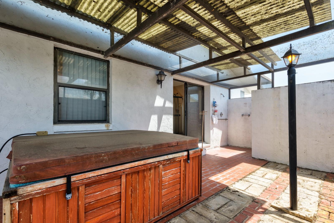
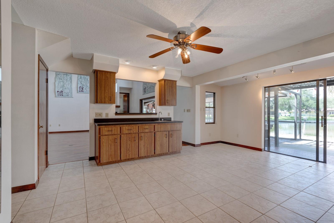
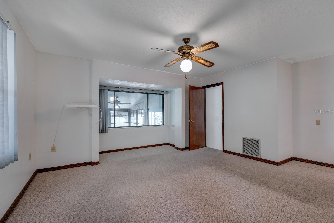
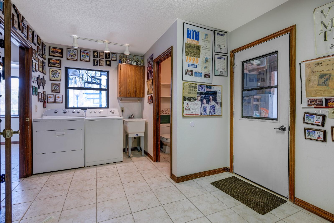
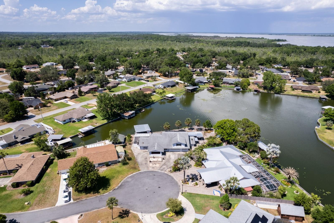
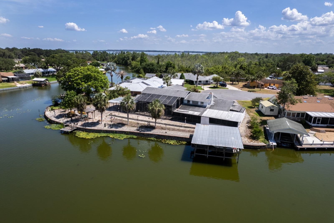
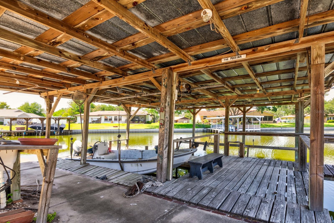
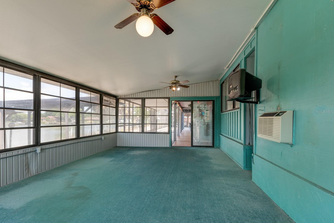
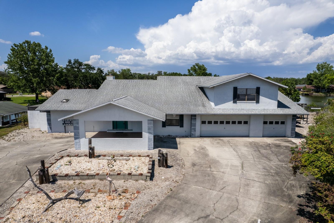
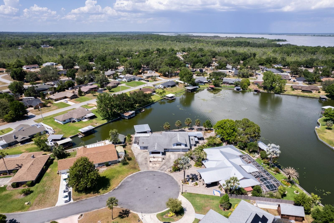
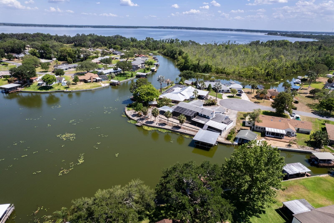
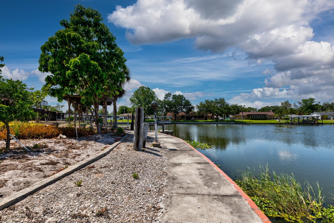
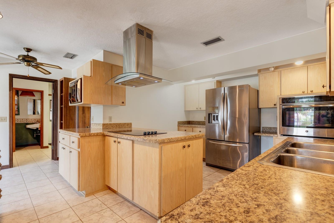
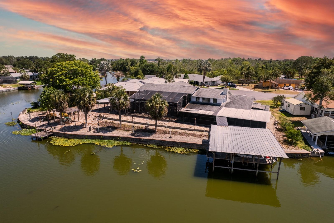
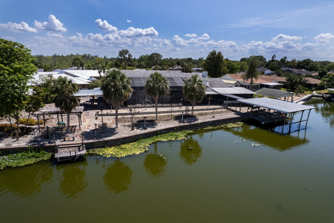
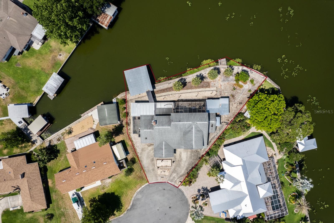
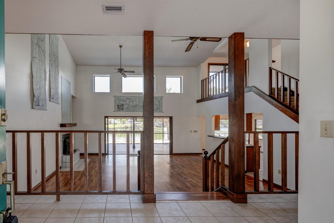
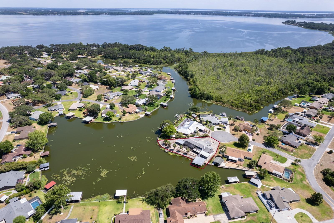
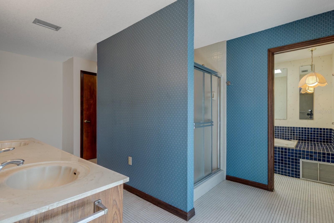
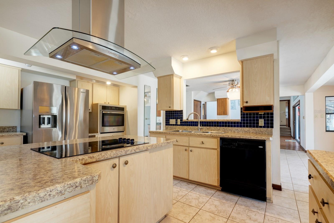
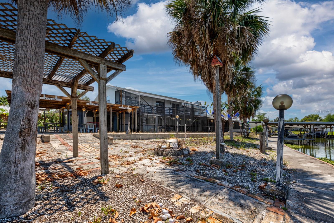
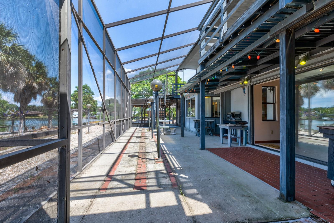
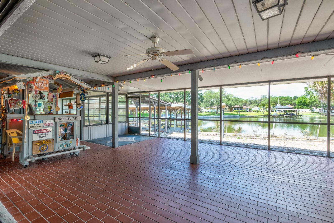
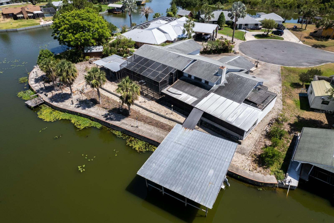
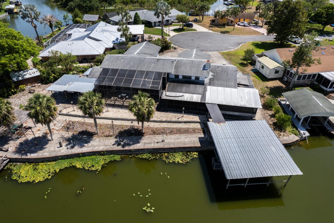
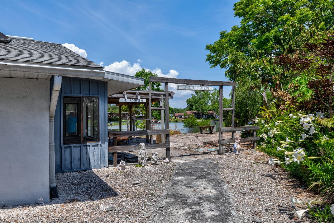
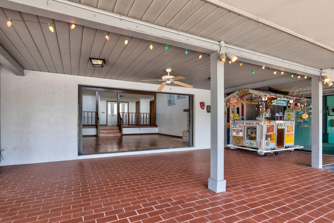
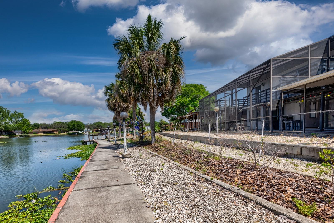
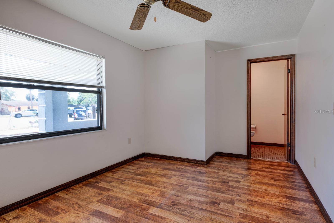
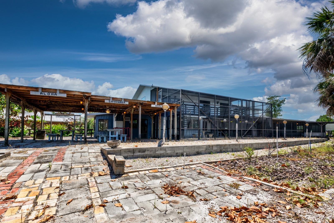
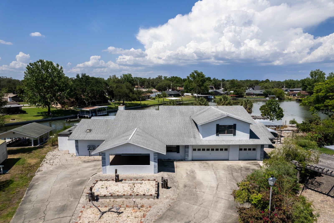
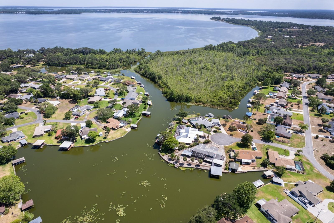
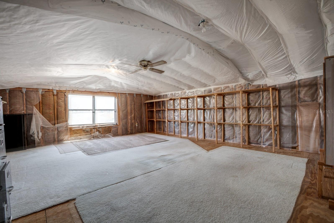
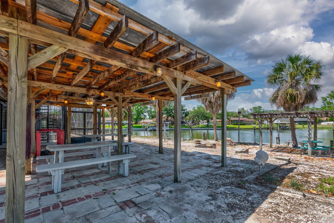
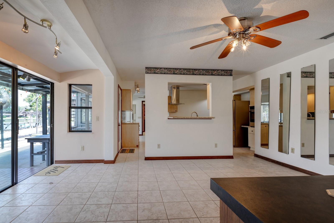
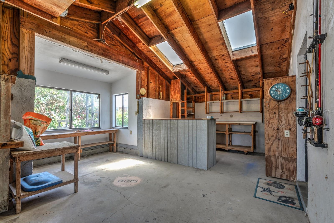
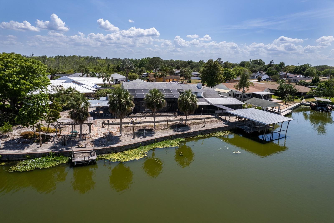
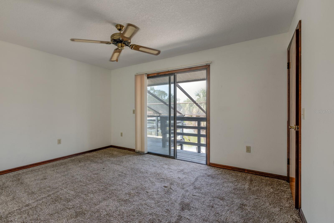
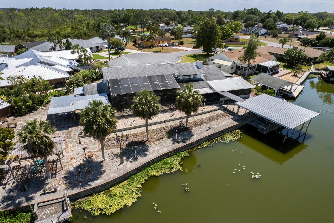
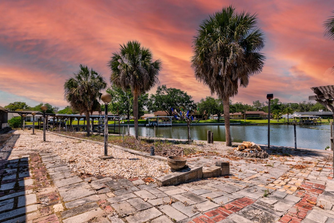
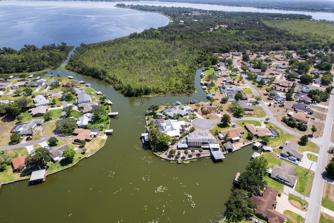
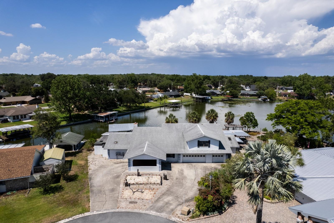
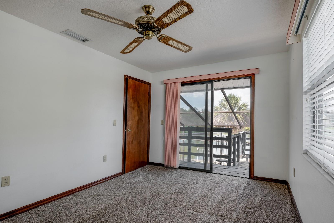
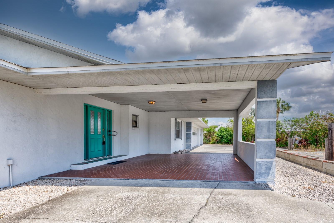
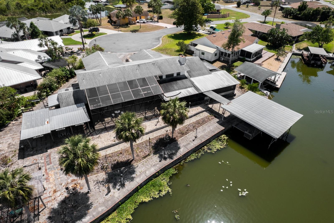
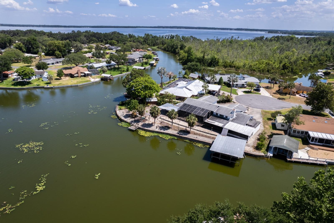
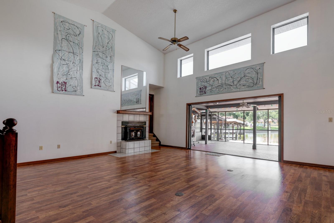
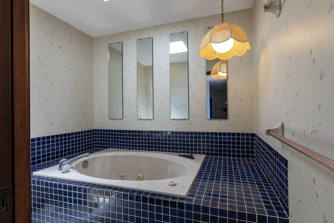
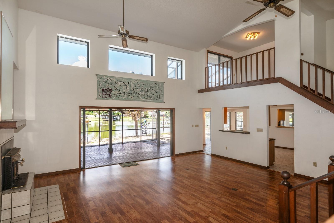
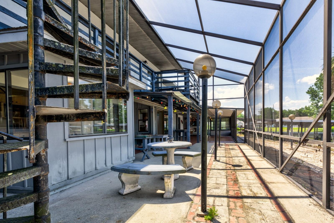
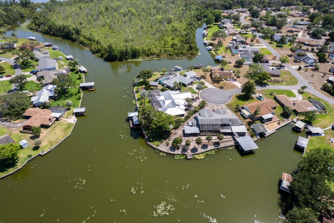
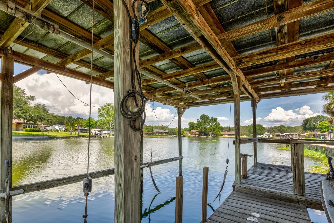
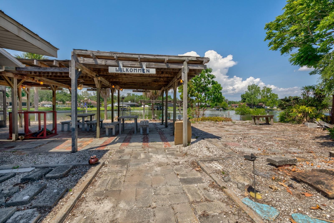
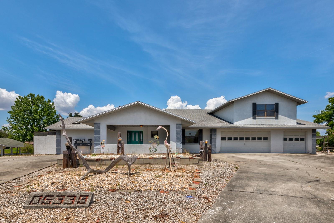
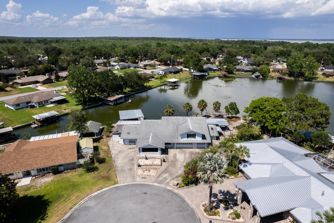
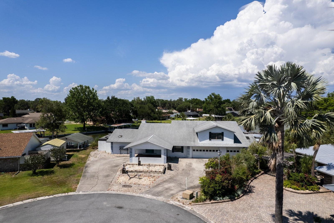
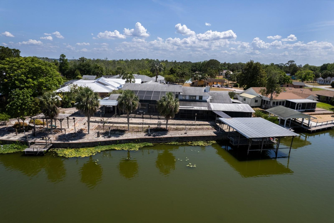
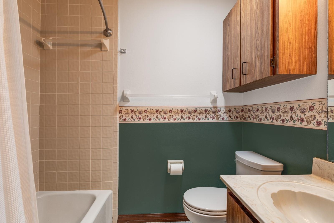
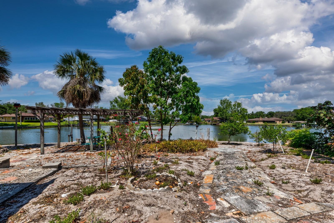
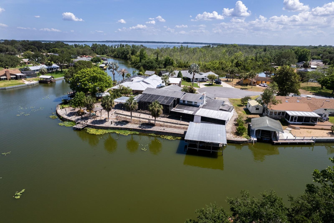
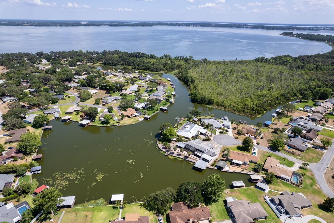
Active
5339 KINGS CT
$549,000
Features:
Property Details
Remarks
Nestled in a delightful neighborhood along the Chain of Lakes, this custom, one-owner Florida lakefront gem boasts over 200 feet of pristine waterfront and 3,000+ square feet of thoughtfully designed, multi-level living space. A circular driveway and elegant portico welcome you to a grand foyer, where vaulted ceilings, transom windows, and expansive sliding glass doors frame stunning lake views across the entire rear of the home. Perfect for an active lifestyle, the main level features a luxurious primary suite with a double vanity, jetted bath, and private outdoor hot tub with shower, complemented by a convenient office with a half bath. A few steps down, the inviting living room, warmed by a wood-burning fireplace, flows seamlessly into the dining room, wet bar, and a chef’s kitchen equipped with a spacious cooktop, abundant cabinetry, a walk-in pantry, and a cozy breakfast nook. Adjacent, a generous indoor laundry, additional half bath, and a dream workshop and access to the large 3 car garage. The workshop has A/C with lake views, skylights, and ample storage. On the second level of the home ascend the carpeted steps to a charming loft overlooking the living room and lake, leading to two spacious bedrooms with lake-view sliding doors opening to a balcony/deck, a full guest bath, and a spiral staircase. A large unfinished storage room above the garage offers exciting potential for customization. Outside, a climate-controlled Florida room and expansive screened lanai lead to two deeded, covered boat slips with a fish cleaning sink, sturdy seawall, and a covered walkway to the house. The beautifully landscaped grounds feature a fruit tree garden, a pergola with concrete seating, and winding paths connecting to the front yard. Located near shopping, parks, hospitals, and top-rated schools, this home blends small-town warmth with modern comforts, including a new A/C and roof (2018). Ideal for entertaining and embracing lakeside living, this extraordinary property is ready to welcome you home!
Financial Considerations
Price:
$549,000
HOA Fee:
N/A
Tax Amount:
$3280
Price per SqFt:
$180.95
Tax Legal Description:
KING'S COVE LOT 11 BLK D PB 22 PGS 44-45 ORB 727 PG 487 ORB 2858 PG 2456
Exterior Features
Lot Size:
15778
Lot Features:
N/A
Waterfront:
Yes
Parking Spaces:
N/A
Parking:
Circular Driveway, Driveway, Garage Door Opener, On Street
Roof:
Shingle
Pool:
No
Pool Features:
N/A
Interior Features
Bedrooms:
3
Bathrooms:
4
Heating:
Central
Cooling:
Central Air
Appliances:
Built-In Oven, Cooktop, Dishwasher, Disposal, Dryer, Electric Water Heater, Microwave, Range Hood, Refrigerator, Washer
Furnished:
Yes
Floor:
Carpet, Ceramic Tile, Concrete, Laminate
Levels:
Two
Additional Features
Property Sub Type:
Single Family Residence
Style:
N/A
Year Built:
1987
Construction Type:
Stucco
Garage Spaces:
Yes
Covered Spaces:
N/A
Direction Faces:
South
Pets Allowed:
No
Special Condition:
None
Additional Features:
Balcony, Garden, Lighting, Outdoor Shower, Sliding Doors, Storage
Additional Features 2:
N/A
Map
- Address5339 KINGS CT
Featured Properties