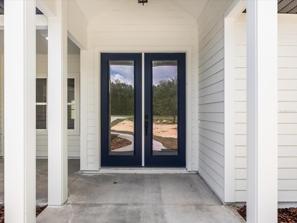
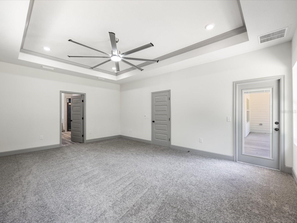
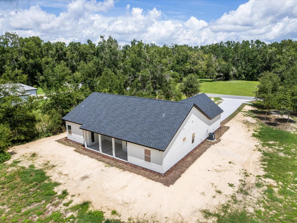
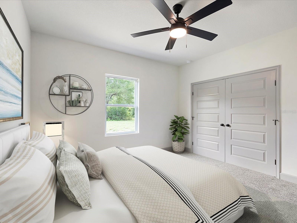
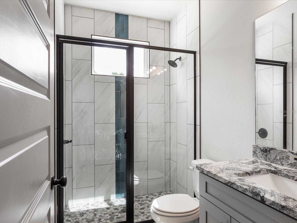
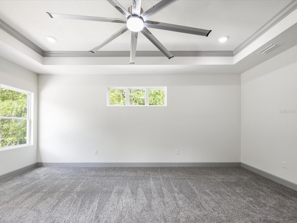
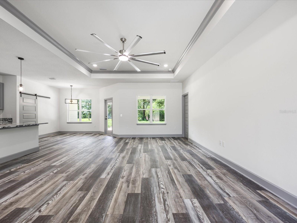
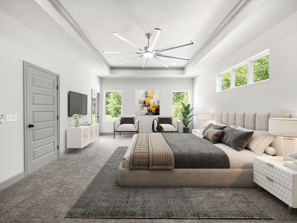
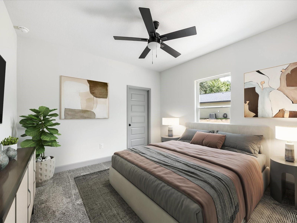
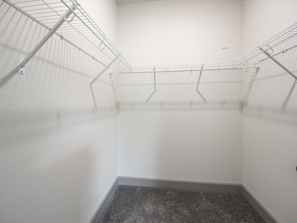
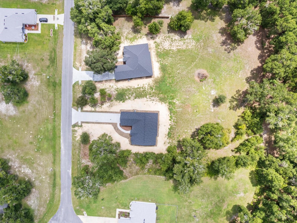
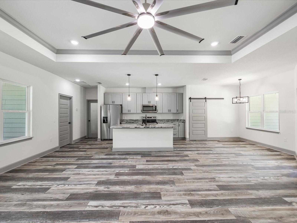
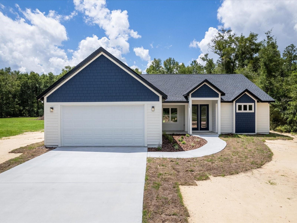
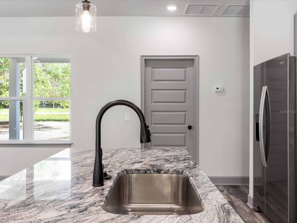
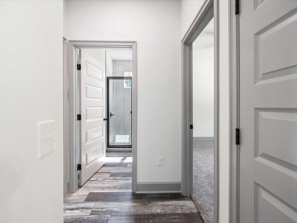
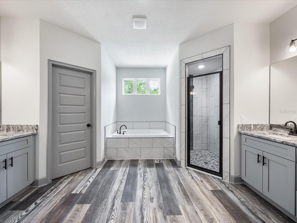
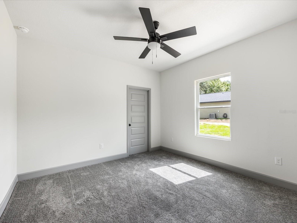
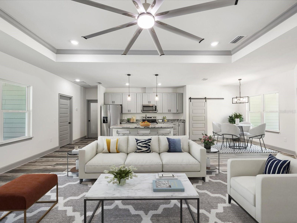
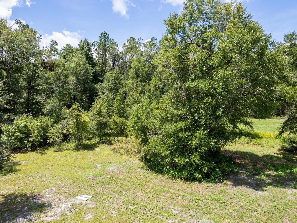
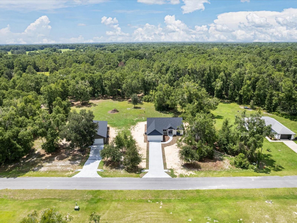
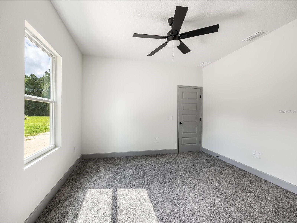
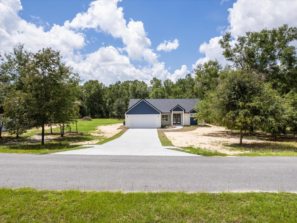
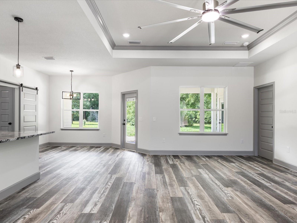
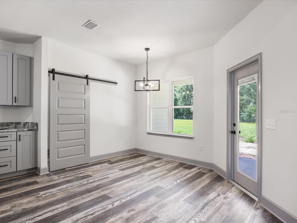
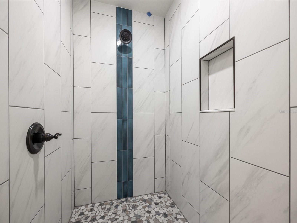
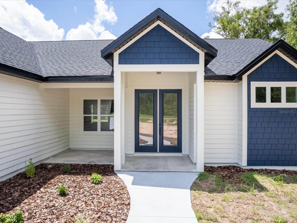
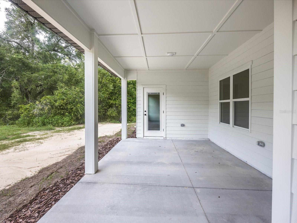
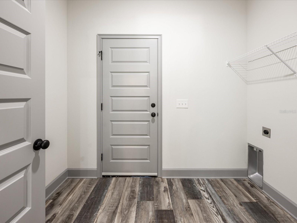
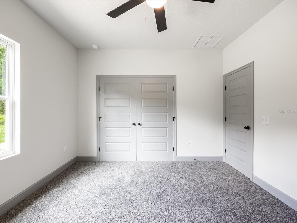
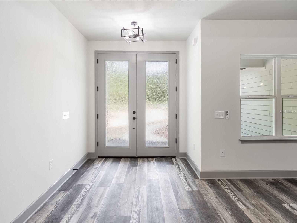
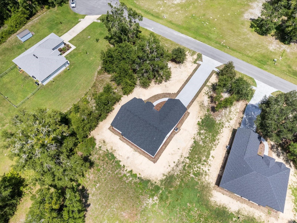
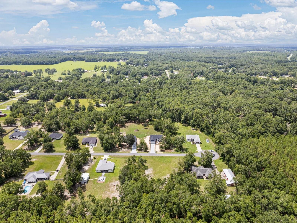
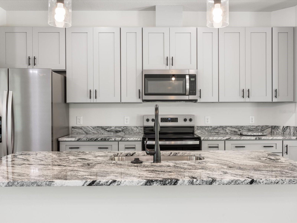
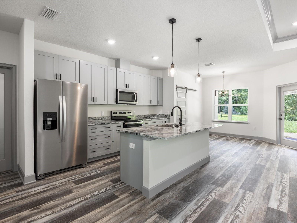
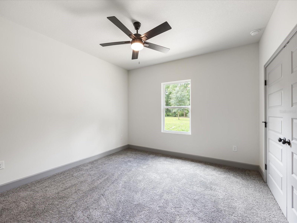
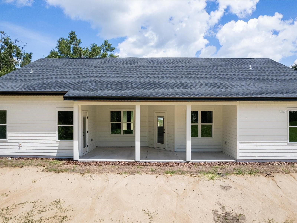
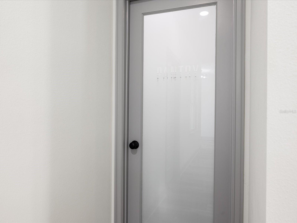
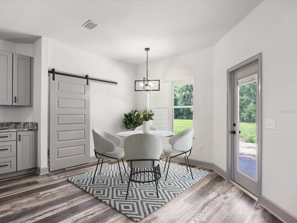
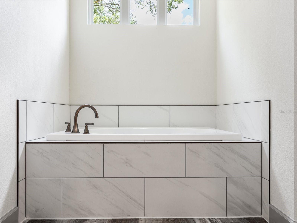
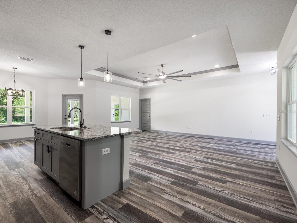
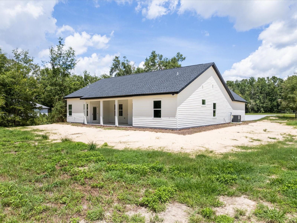
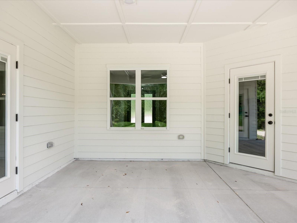
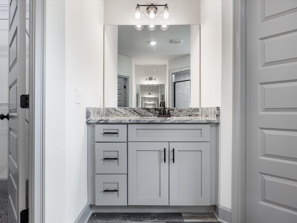
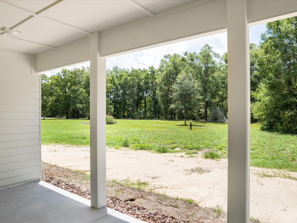
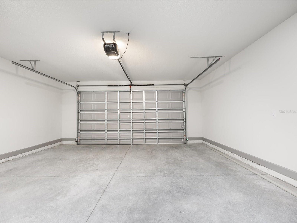
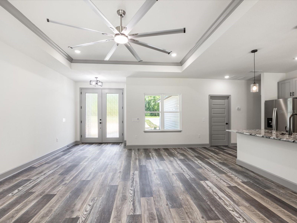
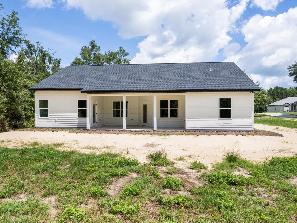
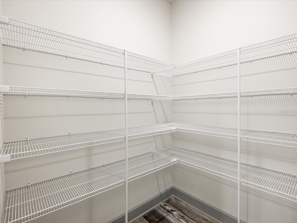
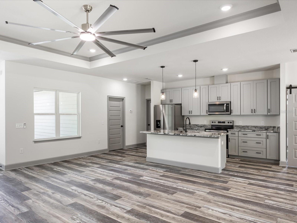
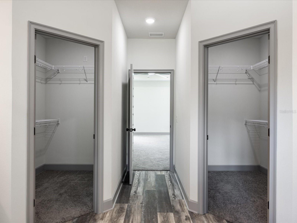
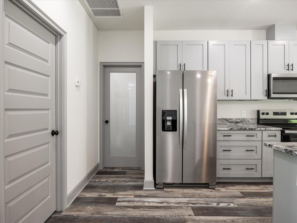
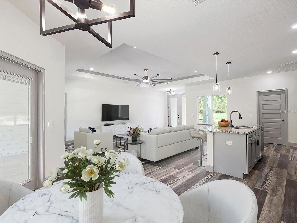
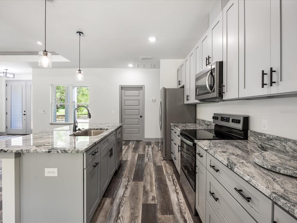
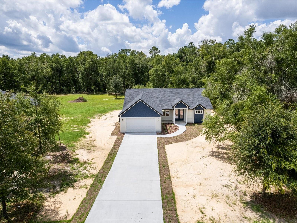
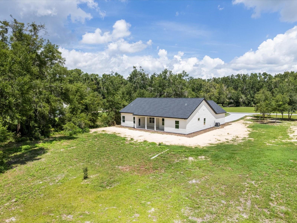
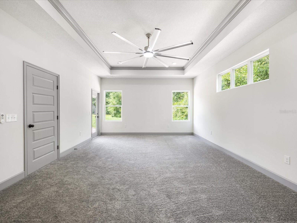
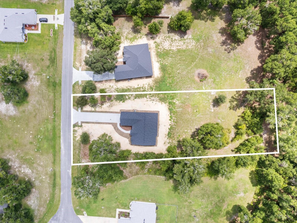
Pending
312 SW THISTLEWOOD LN
$384,000
Features:
Property Details
Remarks
One or more photo(s) has been virtually staged. Ready to move in NEW CONSTRUCTION! This beautifully designed 3-bedroom, 2-bath home offers both style and function in a serene Fort White setting. Featuring an open-concept floor plan, the main living areas are finished with durable and stylish luxury vinyl plank flooring, creating a seamless and inviting space for everyday living and entertaining. The open concept floor plan brings everything and everyone together. Enjoy this beautiful kitchen featuring granite counters, stainless steel appliances and solid wood cabinets with soft close doors and drawers along with an island providing additional space for entertaining and a large walk in pantry. The spacious primary suite is a true retreat, complete with a large fan, two walk-in closets, direct access to the covered back porch, and a spa-inspired ensuite bath featuring a tiled walk-in shower, dual individual vanities, a soaking tub and a private water closet. The two additional bedrooms are located on the opposite side of the home along each with generous closet space and cozy carpeted floors share a well appointed bathroom with a stylish tiled shower. A centrally located laundry room between the kitchen and 2-car garage adds convenience, and the expansive back porch provides the perfect spot for outdoor entertaining or quiet mornings surrounded by nature. Located in the sought after community of Thornwood on just over an acre, this home is just minutes from Downtown High Springs with the benefit of Columbia County taxes! Whether you're seeking a peaceful primary residence or a weekend escape near Florida's springs and rivers, this thoughtfully built home delivers comfort, quality, and timeless appeal. Just 25 minutes to Gainesville and 20 minutes to Lake City, this is the perfect retreat from everyday work life to the country.
Financial Considerations
Price:
$384,000
HOA Fee:
N/A
Tax Amount:
$337
Price per SqFt:
$208.36
Tax Legal Description:
LOT 22 THORNWOOD S/D. WD 1030-2804, WD 1226-1532, WD 1233-2424,
Exterior Features
Lot Size:
48352
Lot Features:
N/A
Waterfront:
No
Parking Spaces:
N/A
Parking:
Driveway, Garage Door Opener
Roof:
Shingle
Pool:
No
Pool Features:
N/A
Interior Features
Bedrooms:
3
Bathrooms:
2
Heating:
Central, Electric
Cooling:
Central Air
Appliances:
Dishwasher, Disposal, Microwave, Range, Refrigerator
Furnished:
No
Floor:
Carpet, Luxury Vinyl
Levels:
One
Additional Features
Property Sub Type:
Single Family Residence
Style:
N/A
Year Built:
2025
Construction Type:
Cement Siding, HardiPlank Type
Garage Spaces:
Yes
Covered Spaces:
N/A
Direction Faces:
North
Pets Allowed:
No
Special Condition:
None
Additional Features:
Lighting
Additional Features 2:
N/A
Map
- Address312 SW THISTLEWOOD LN
Featured Properties