
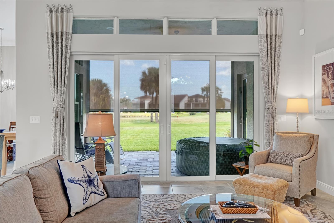

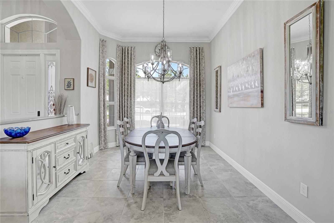
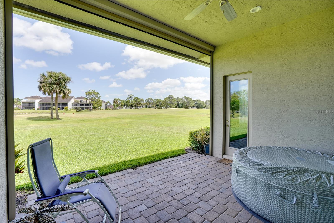


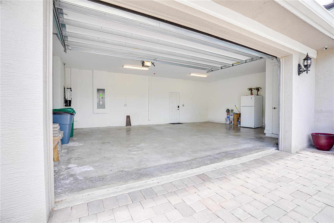

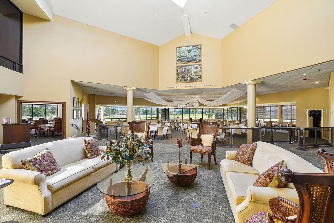








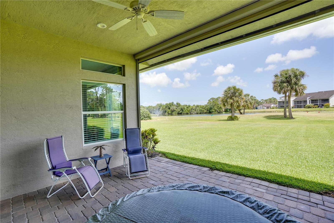
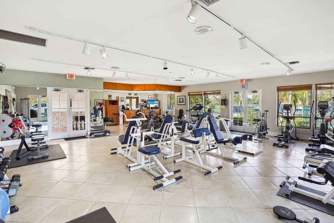





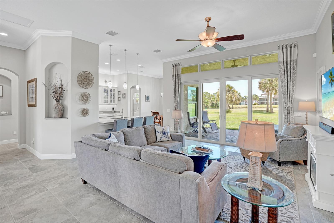
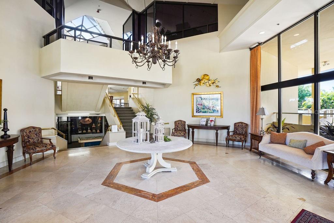





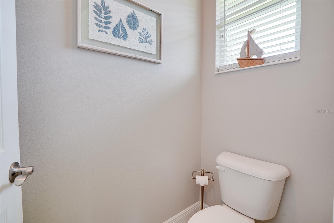



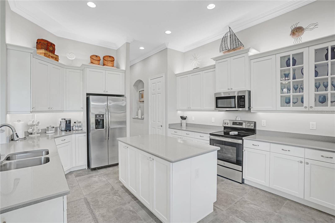

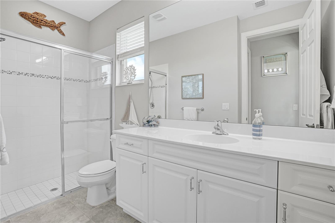
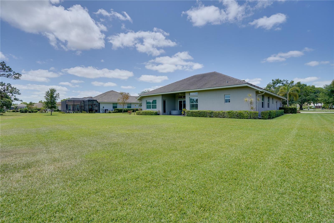




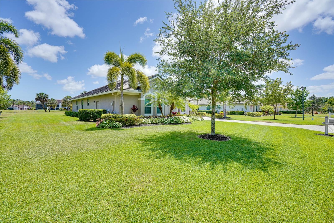


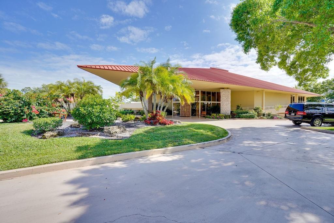





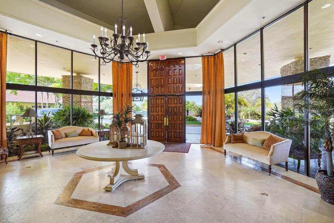

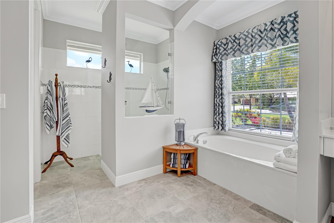



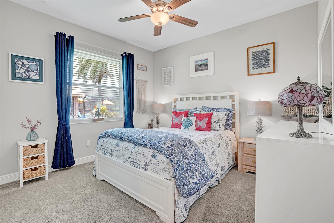



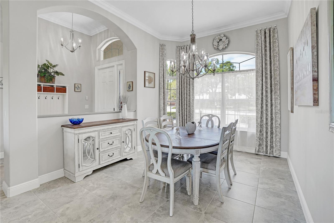
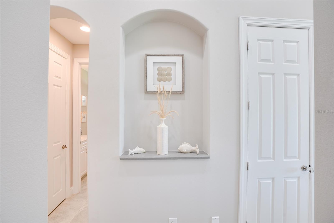
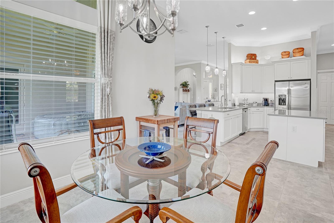



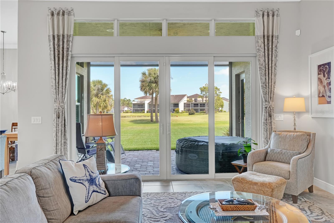
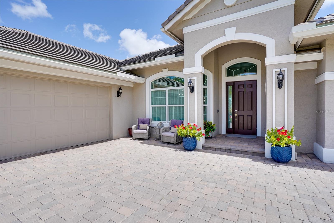
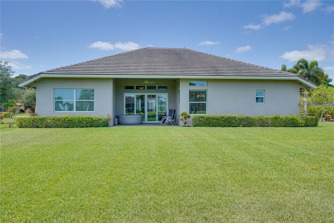
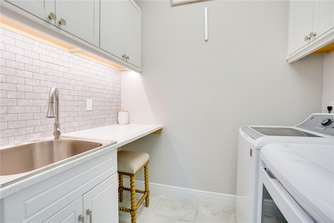





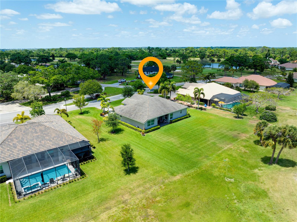
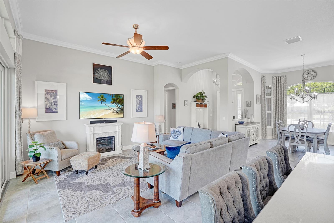






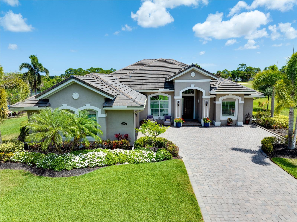




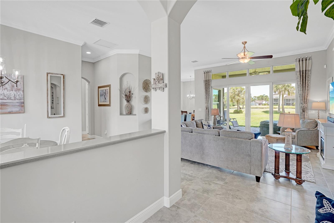
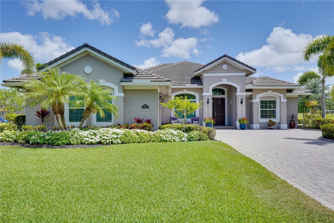


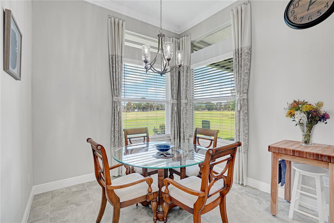
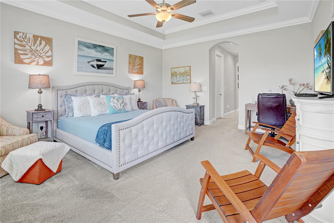
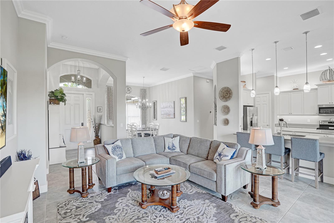
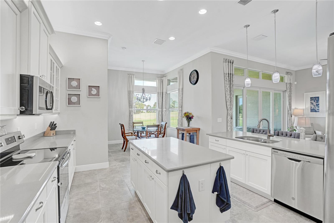






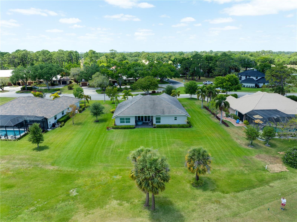






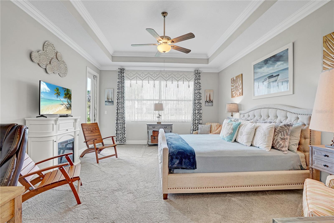




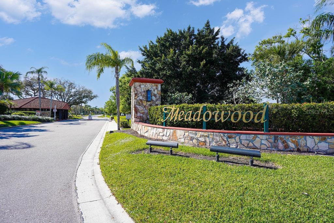


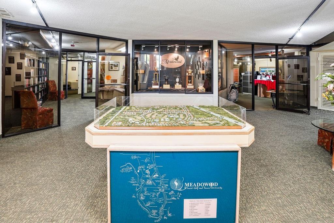
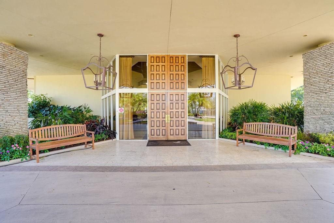



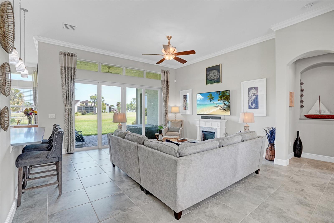
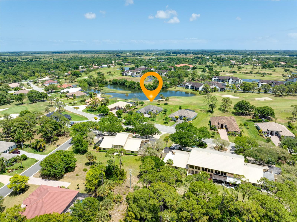

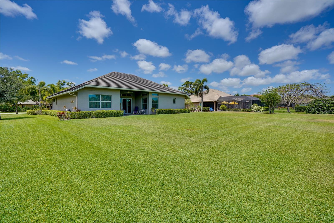


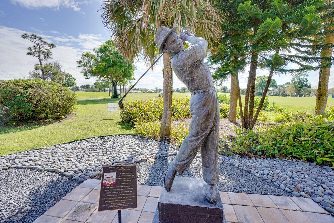
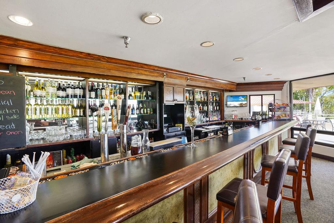






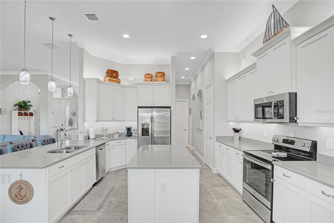





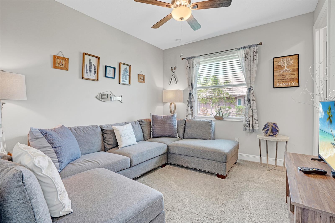

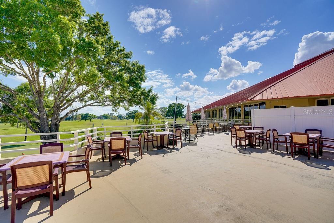



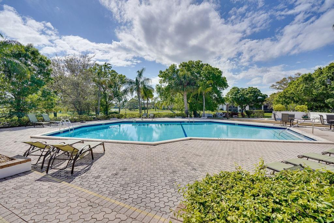


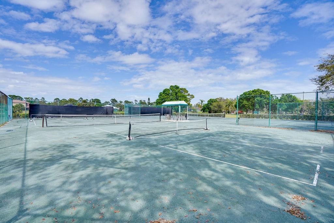
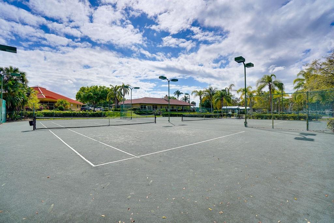


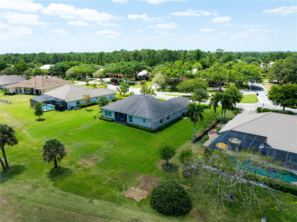


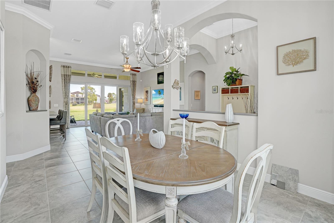

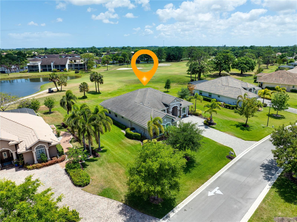


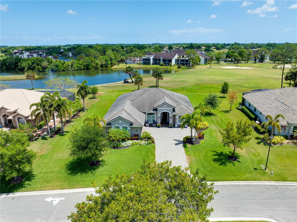




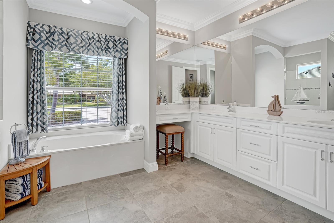

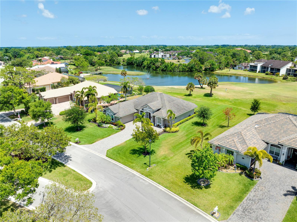
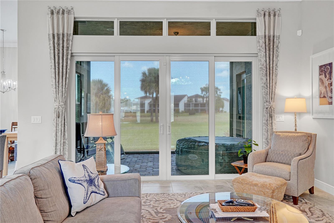


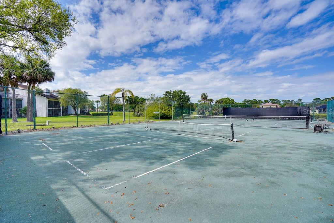

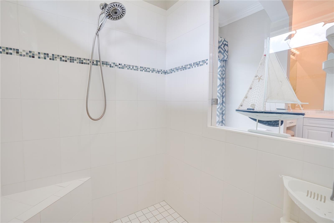





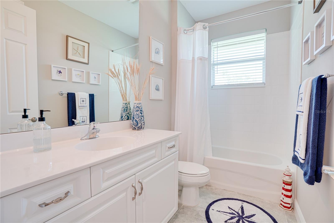





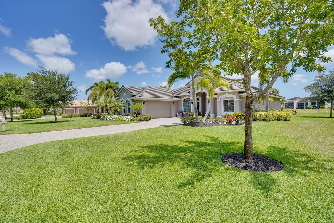
Sold
3012 BENT PINE DR
$634,900
Features:
Property Details
Remarks
Stunning and rarely available GHO Avalon Model home featuring 3 bedrooms, 3 bathrooms and 2 1/2 car garage. Walking in you're greeted with volume ceilings, crown molding and archways throughout. This home truly shows like a model and all furniture is included lending a coastal vibe throughout the entire home. Large kitchen with island, bar area, quartz counters, 42 inch cabinets and upgraded knobs. Breakfast area off the kitchen and a formal dining area when you walk in allows for flexibility and plenty of entertainment space for guests. Sliding impact doors lead out to the back patio that has an electric sunshade and has views of the pond, water fountain and golf course green. Split/split floor plan. The primary bedroom is massive with his and hers walk in closets. The larger closet is over 12 feet long offering plenty of space for a large wardrobe and dressing area. Primary bedroom is situated at the back of the home with lots of natural light and a door leading out to the back patio, great for pet owners. Passing the long corridor of the walk in closets leads to the expansive master bathroom featuring a walk in shower to the left, separate water closet, soaking tub and long double vanity. Second bedroom is located near the second full bath. Laundry room has white cabinets and subway tile backsplash. Third bedroom is tucked away in rear left of the home has a walk in closet and a full bathroom right outside the doorway. This property also features a water system for extra filtration (home is on public/private water). Come take a look to appreciate all this home has to offer. The golf course had a recent total renovation. Meadowood offers a fitness center, swimming pool, clubhouse and restaurant. Call today for a private showing.
Financial Considerations
Price:
$634,900
HOA Fee:
300
Tax Amount:
$9663
Price per SqFt:
$257.84
Tax Legal Description:
MONTE CARLO COUNTRY CLUB-UNIT THREE- LOT 266
Exterior Features
Lot Size:
18000
Lot Features:
N/A
Waterfront:
Yes
Parking Spaces:
N/A
Parking:
N/A
Roof:
Tile
Pool:
No
Pool Features:
N/A
Interior Features
Bedrooms:
3
Bathrooms:
3
Heating:
Central, Electric
Cooling:
Central Air
Appliances:
Dishwasher, Dryer, Microwave, Range, Range Hood, Washer, Water Softener
Furnished:
No
Floor:
Carpet, Ceramic Tile
Levels:
One
Additional Features
Property Sub Type:
Single Family Residence
Style:
N/A
Year Built:
2019
Construction Type:
Block, Concrete, Stucco
Garage Spaces:
Yes
Covered Spaces:
N/A
Direction Faces:
West
Pets Allowed:
Yes
Special Condition:
None
Additional Features:
N/A
Additional Features 2:
N/A
Map
- Address3012 BENT PINE DR
Featured Properties