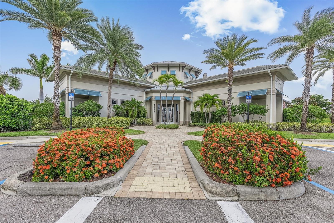
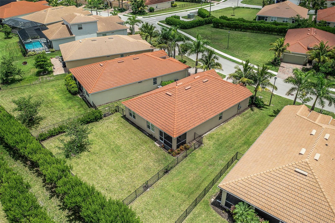
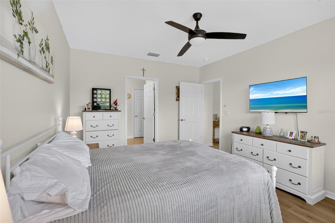
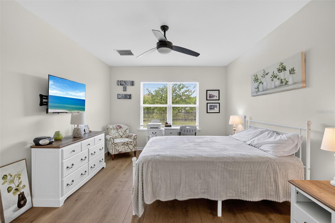
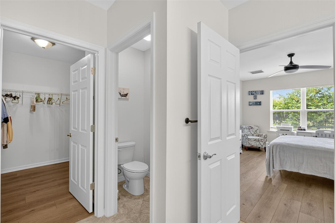
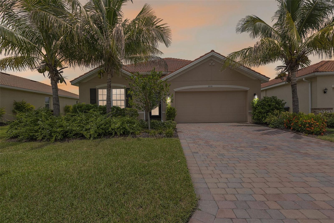
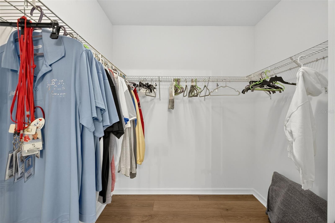
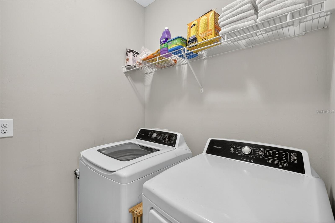
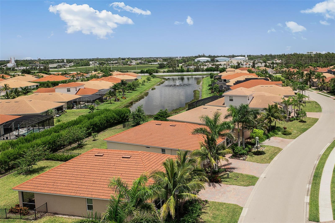
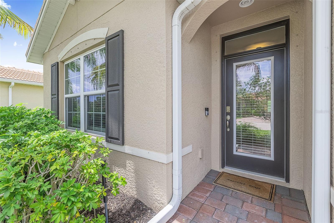
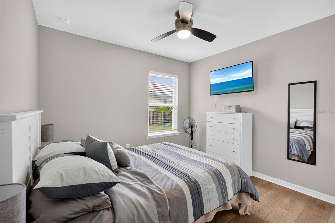
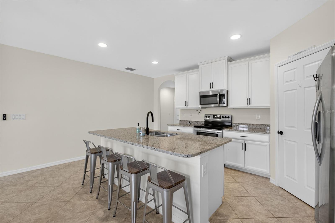
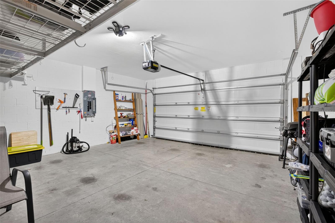
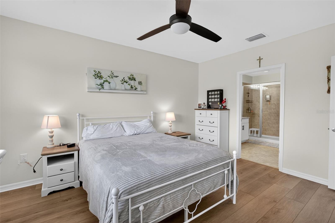
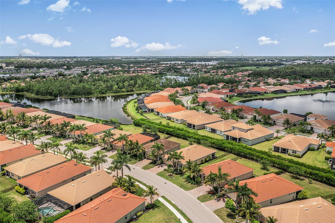
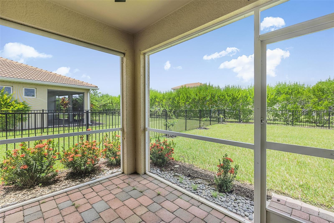
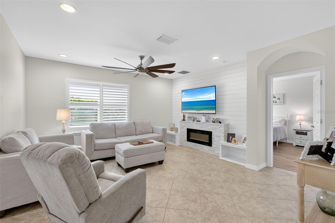
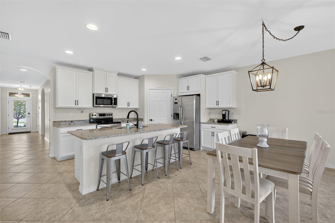
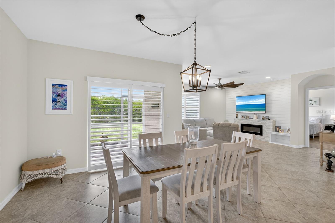
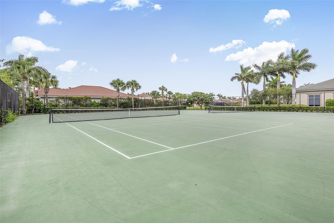
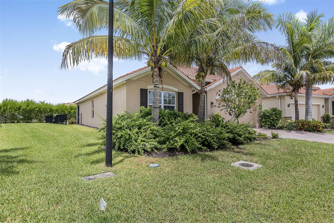
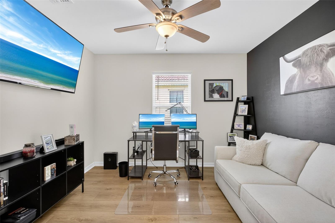
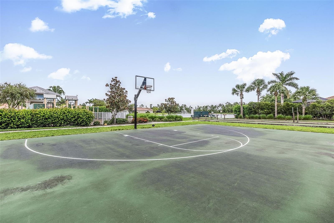
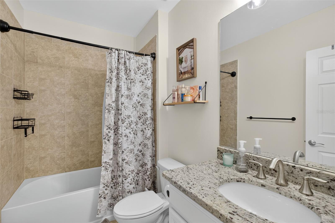
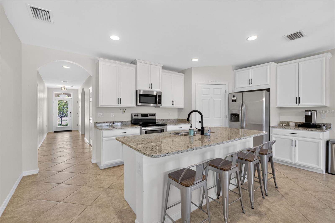
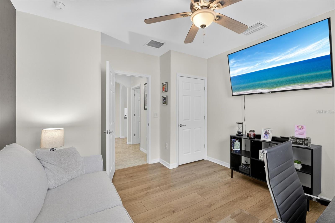
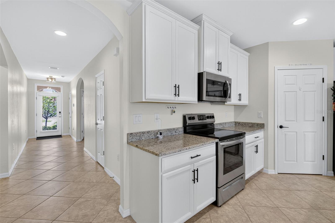
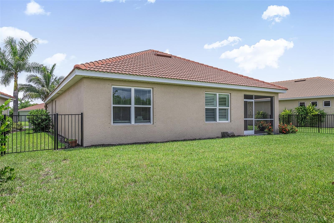
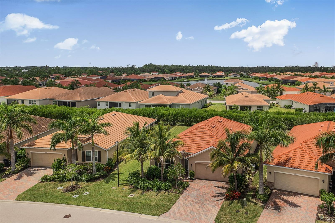
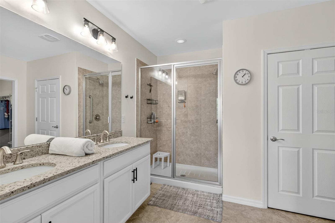
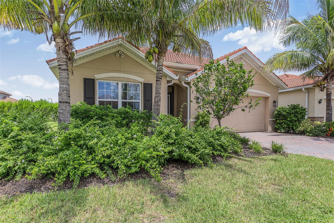
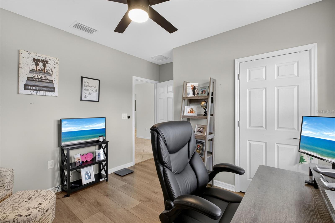
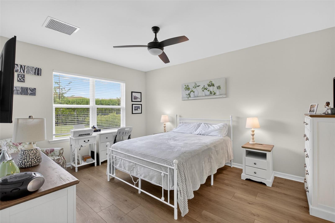
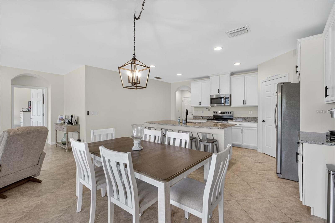
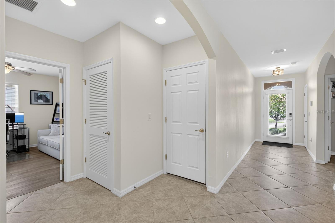
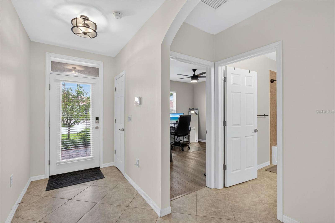
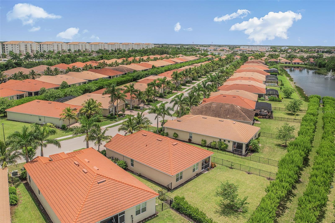
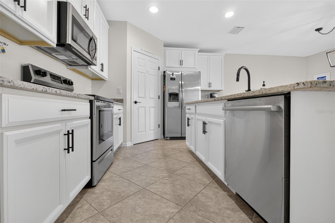
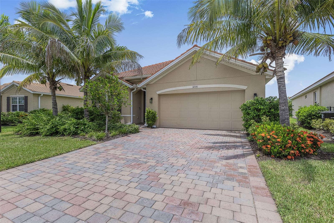
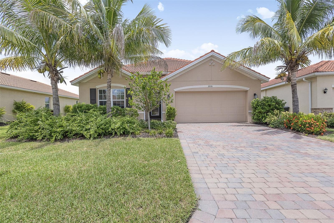
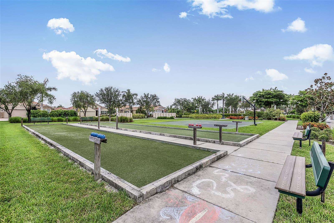
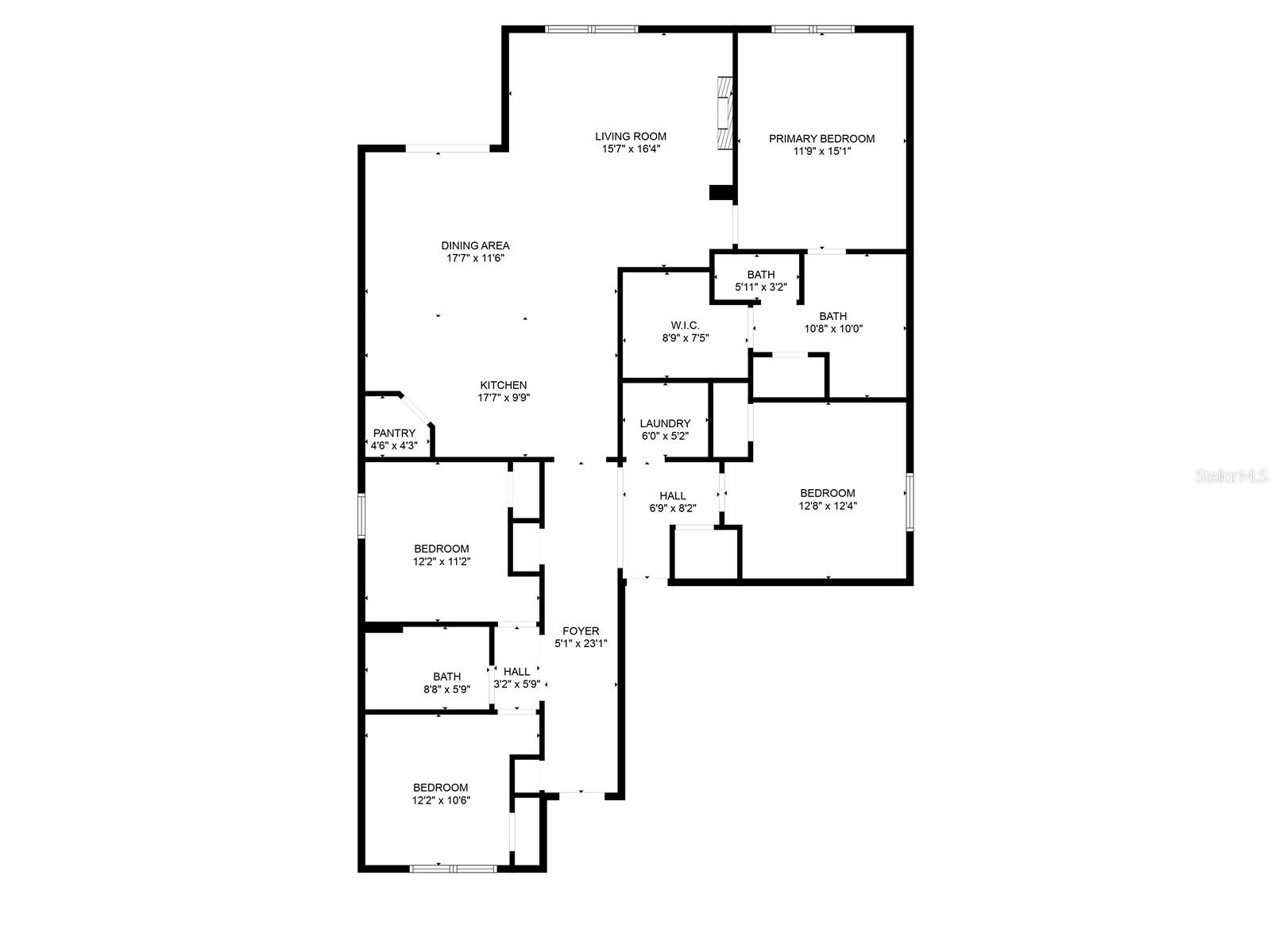
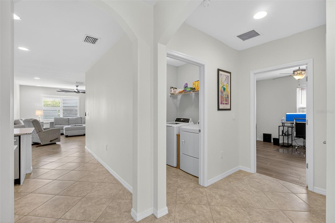
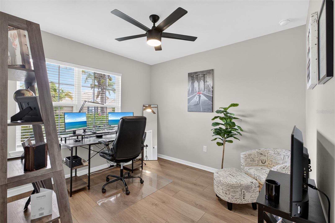
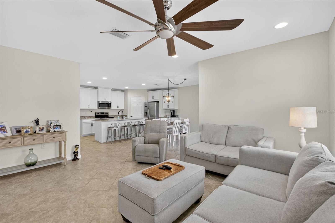
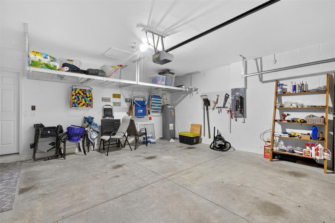
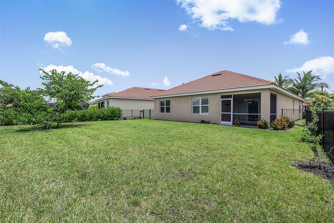
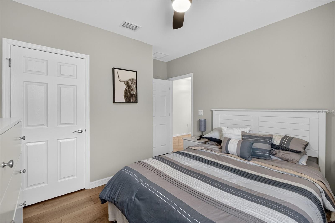
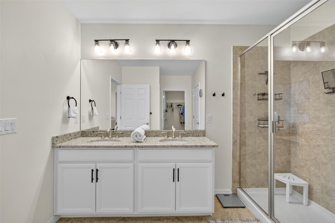
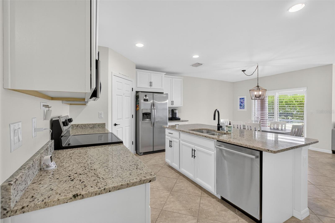
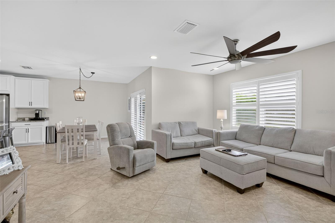
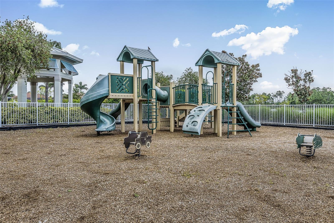
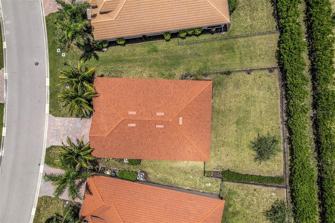
Active
3206 BIRCHIN LN
$410,000
Features:
Property Details
Remarks
Meticulously maintained Cali design custom home with open floor plan and loaded with custom upgrades. If you like to cook then you will love this kitchen that offers 42-inch cabinets, oversized island, crown molding, stainless appliances, huge walk in pantry and granite throughout. Large open family room with a gorgeous shiplap feature wall & stone faced surround with an electric fireplace below. Plank vinyl and tile flooring throughout this home. Beautiful Primary suite with en suite that includes DBL vanity, walk in shower, large walk in closet, separate toilet area and a large linen closet. Three more well sized bedrooms/office that share a full bathroom. Dining area is just off the kitchen that over looks your lanai and fenced in back yard. Home features both a water softener and whole home water filtration system, Extended paver driveway, Extra hanging metal storage shelves in the 2 car garage & 220 amp installed for future generator hook up. HOA include Lawn Care, Community Pool, Clubhouse, Tennis, Bocce, Fitness Center, Tot Lot, Basketball courts & planned activities. The Linear Park Bike Trail is right on the Property. Minutes to the airport, beaches, shopping and downtown.
Financial Considerations
Price:
$410,000
HOA Fee:
307
Tax Amount:
$7225
Price per SqFt:
$224.29
Tax Legal Description:
LINDSFORD PHASE 2A
Exterior Features
Lot Size:
8904
Lot Features:
N/A
Waterfront:
No
Parking Spaces:
N/A
Parking:
N/A
Roof:
Tile
Pool:
No
Pool Features:
N/A
Interior Features
Bedrooms:
4
Bathrooms:
2
Heating:
Central, Electric
Cooling:
Central Air
Appliances:
Dishwasher, Disposal, Dryer, Electric Water Heater, Microwave, Range, Refrigerator, Washer, Water Filtration System, Water Softener
Furnished:
No
Floor:
Laminate, Tile
Levels:
One
Additional Features
Property Sub Type:
Single Family Residence
Style:
N/A
Year Built:
2019
Construction Type:
Block, Stucco
Garage Spaces:
Yes
Covered Spaces:
N/A
Direction Faces:
Northwest
Pets Allowed:
No
Special Condition:
None
Additional Features:
Hurricane Shutters, Shade Shutter(s), Sliding Doors, Storage
Additional Features 2:
Must be approved by association
Map
- Address3206 BIRCHIN LN
Featured Properties