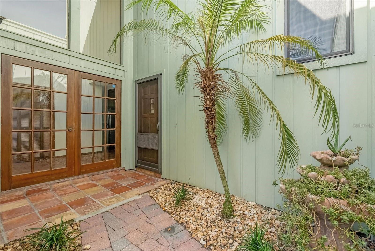
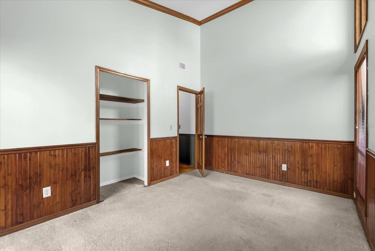
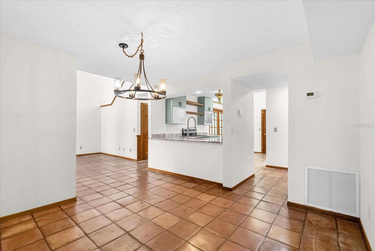
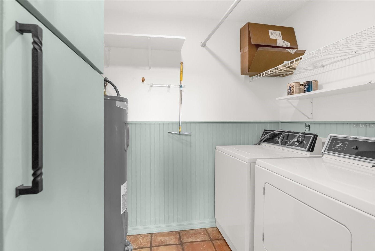
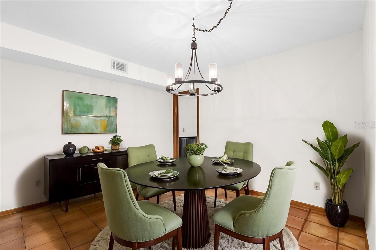
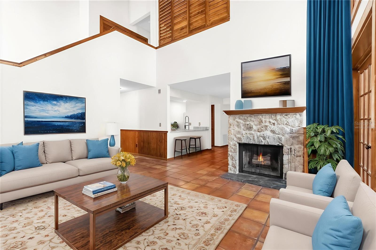
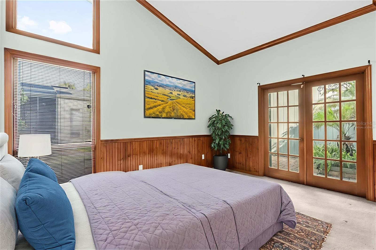
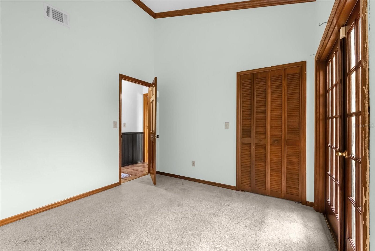
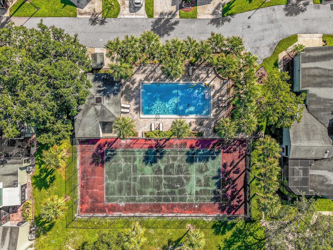
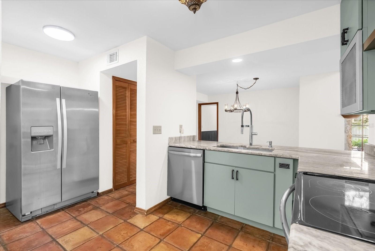
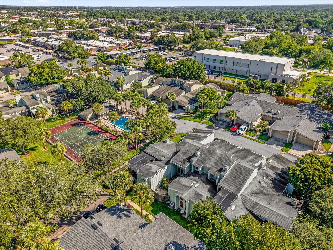
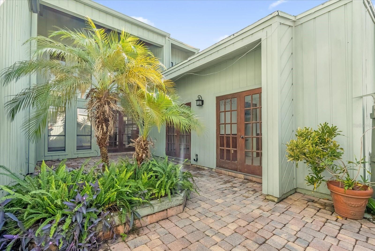
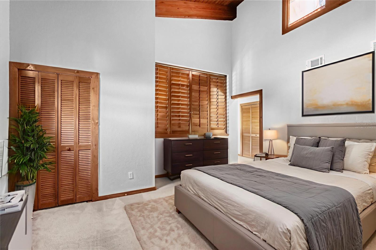
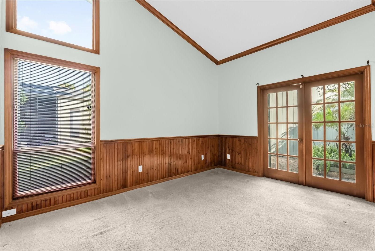
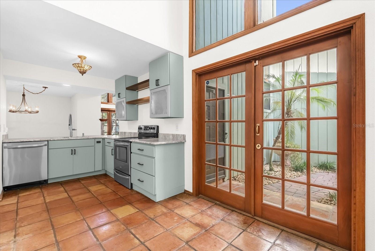
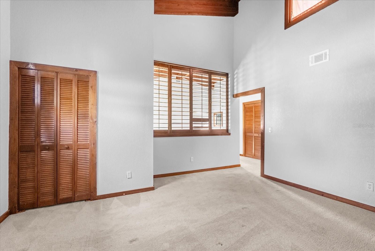
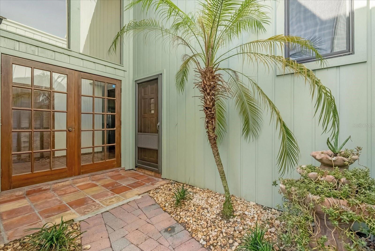
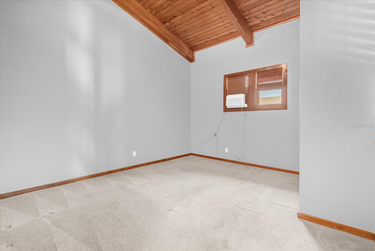
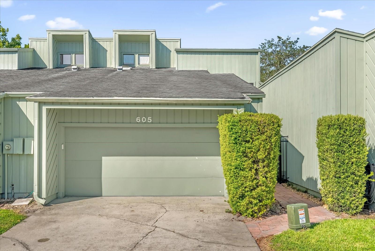
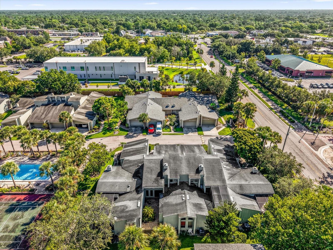
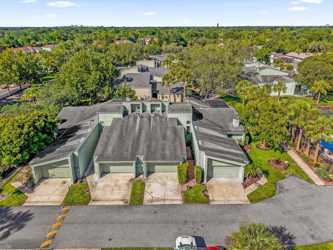
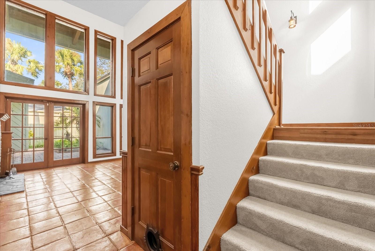
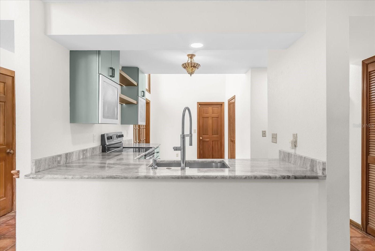
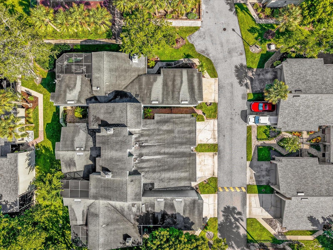
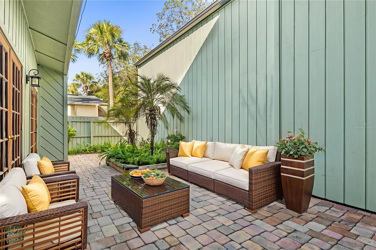
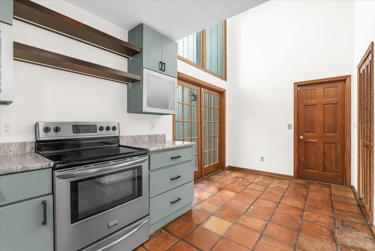
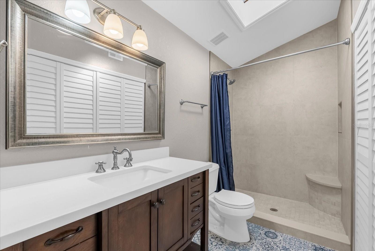
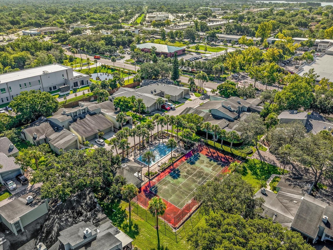
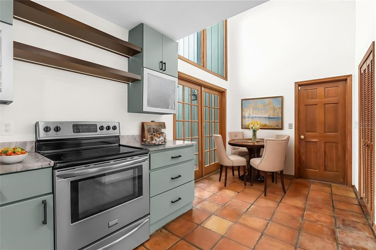
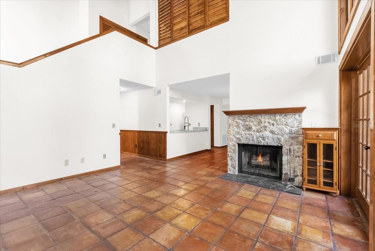
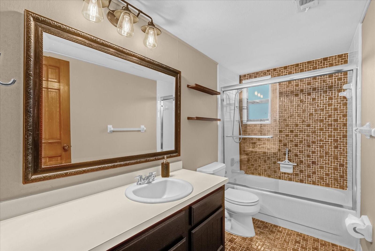
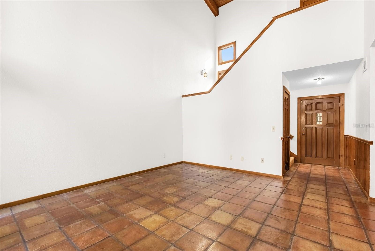
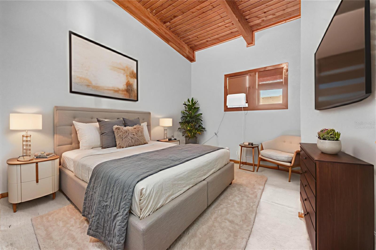
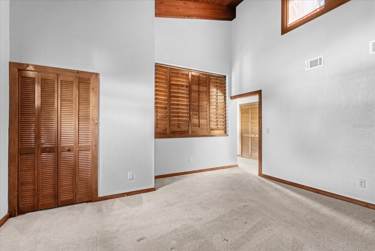
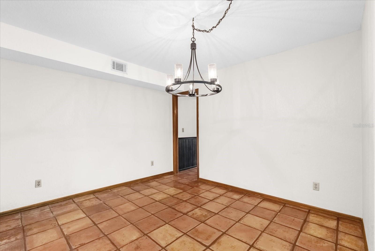
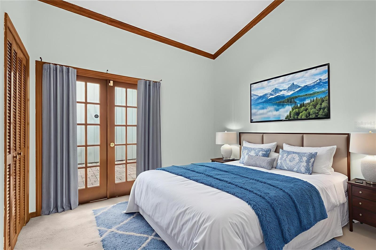
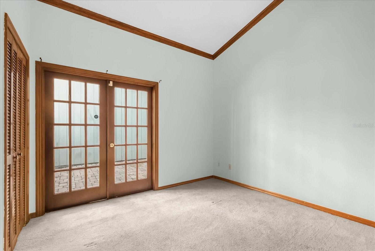
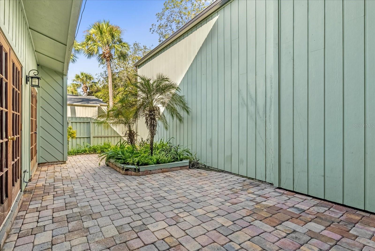
Active
605 FELLOWSHIP DR #12
$304,900
Features:
Property Details
Remarks
One or more photo(s) has been virtually staged. Welcome to this spacious and beautifully designed 3-bedroom, 2-bathroom two-story condo nestled in a quiet, centrally located community in the desirable Fern Park/Casselberry area. Offering over 1,500 square feet of living space, this light and airy home features vaulted ceilings and tall windows that fill the space with natural light. The open living and dining area includes a cozy wood-burning fireplace and opens to a large private rear courtyard through elegant French doors—perfect for entertaining or relaxing. Two bedrooms are located on the main level along with a full bath. Upstairs, you'll find a generously sized master suite with a full bathroom and ample closet space. The spacious kitchen boasts granite countertops, semi-custom medallion cabinetry with pull-out spice racks, a Blanco faucet, and an eat-in breakfast nook that overlooks a gated front brick-paver courtyard. A separate laundry room with washer and dryer is also included. No need to worry about Florida’s rainy days—this home includes an oversized 2-car attached garage with keypad and automatic opener for convenience. The HOA takes care of all landscaping and tree maintenance, allowing for low-maintenance living in a community with pride of ownership. Amenities include a community pool, clubhouse, and tennis courts. Located just minutes from shopping, dining, medical facilities, Casselberry Golf Club, and public transportation—plus enjoy the benefit of lower Seminole County taxes. A rare opportunity to own a bright, move-in-ready home in a well-maintained, mostly owner-occupied community.
Financial Considerations
Price:
$304,900
HOA Fee:
495
Tax Amount:
$2111.54
Price per SqFt:
$202.32
Tax Legal Description:
UNIT 12 BLDG C COACH LIGHT ESTATES SEC 2 ORB 1272 PG 1930
Exterior Features
Lot Size:
1671
Lot Features:
N/A
Waterfront:
No
Parking Spaces:
N/A
Parking:
Driveway, Garage Door Opener
Roof:
Shingle
Pool:
No
Pool Features:
N/A
Interior Features
Bedrooms:
3
Bathrooms:
2
Heating:
Central, Electric
Cooling:
Central Air, Wall/Window Unit(s)
Appliances:
Dishwasher, Dryer, Electric Water Heater, Range, Refrigerator, Washer
Furnished:
Yes
Floor:
Carpet, Tile
Levels:
Two
Additional Features
Property Sub Type:
Condominium
Style:
N/A
Year Built:
1982
Construction Type:
Vinyl Siding
Garage Spaces:
Yes
Covered Spaces:
N/A
Direction Faces:
Northeast
Pets Allowed:
Yes
Special Condition:
None
Additional Features:
French Doors, Sliding Doors
Additional Features 2:
Owner application of Intent to Sell must be completed with all offers. Community is mostly owner occupied.
Map
- Address605 FELLOWSHIP DR #12
Featured Properties