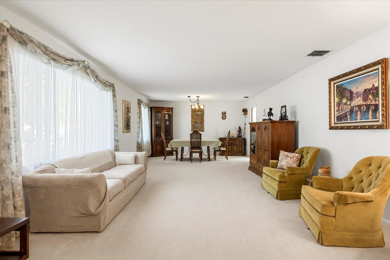
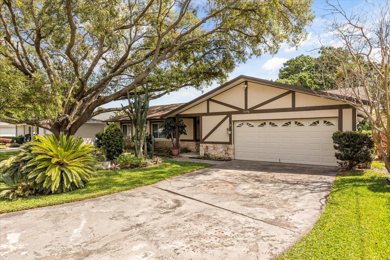
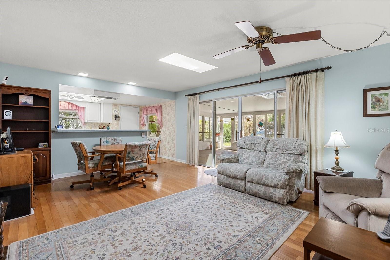
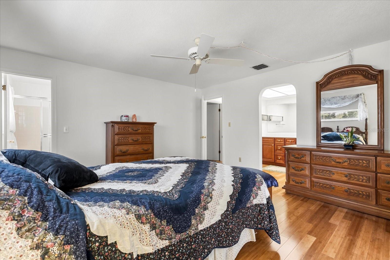
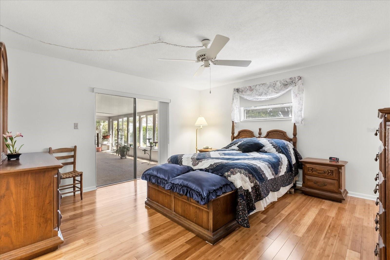
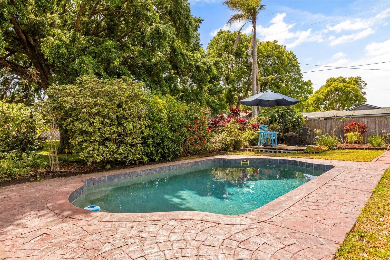
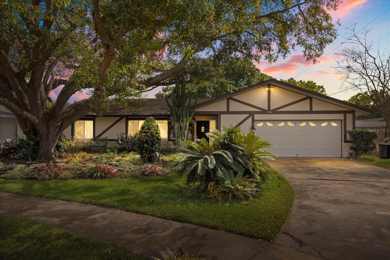
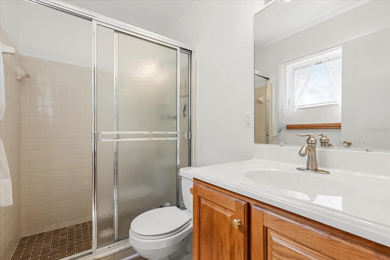
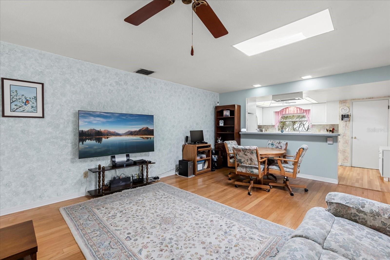
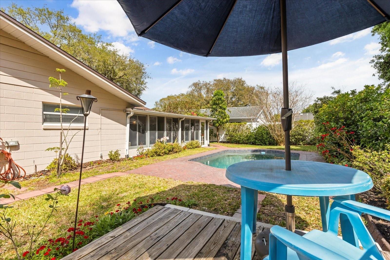
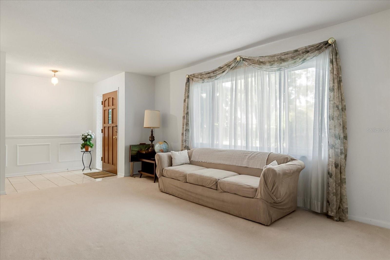

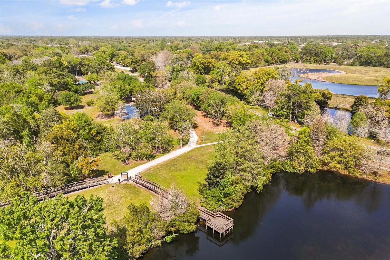
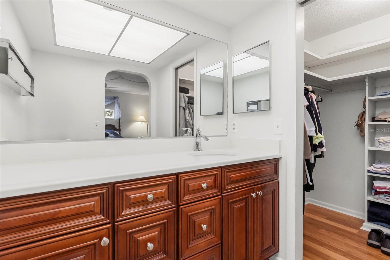
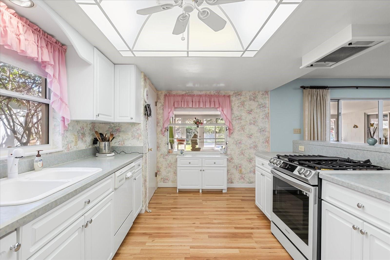
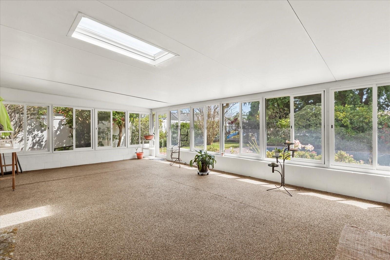
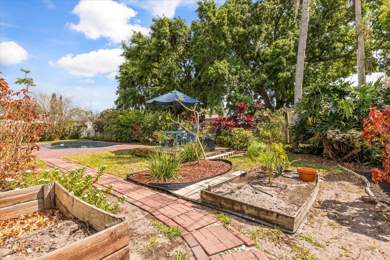
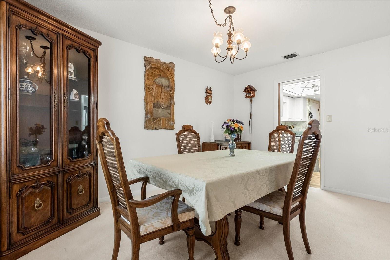
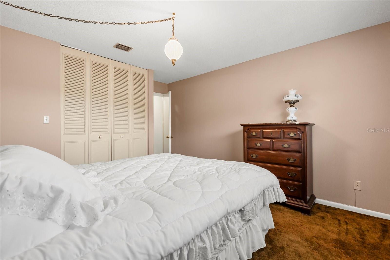
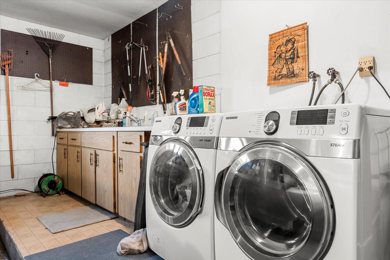
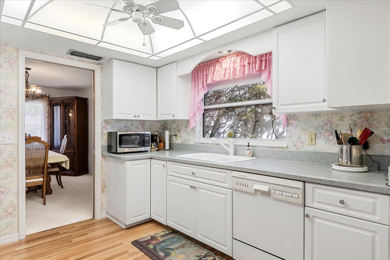
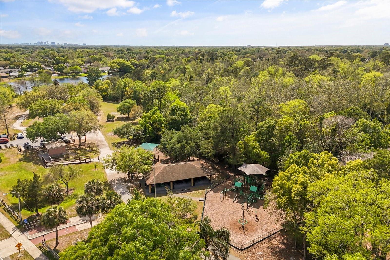
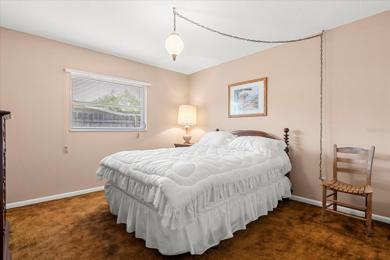
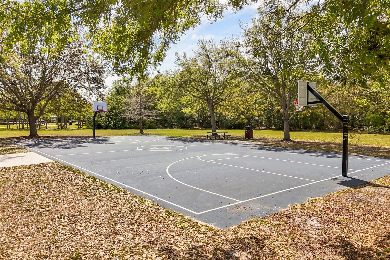
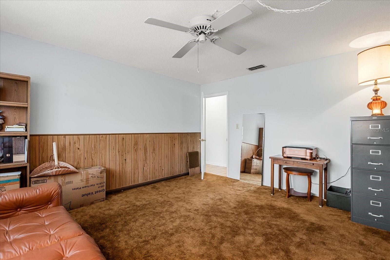
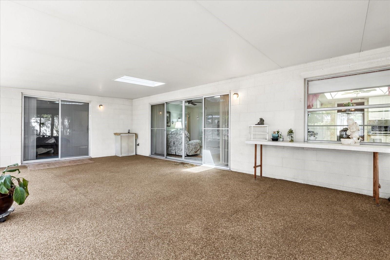
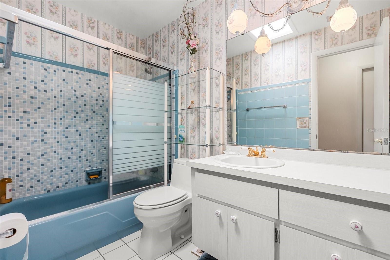
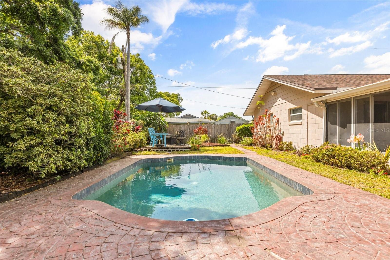
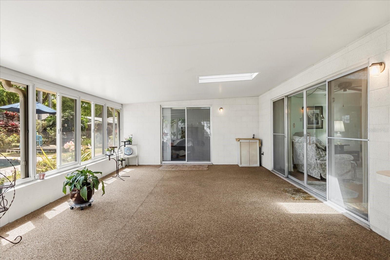
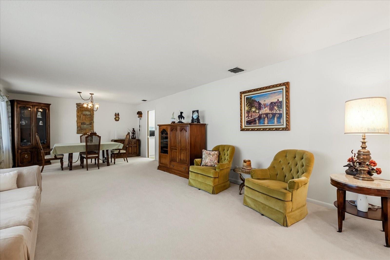
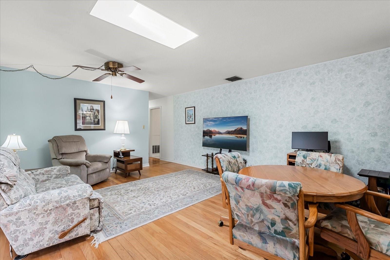
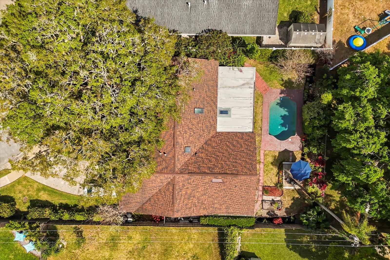
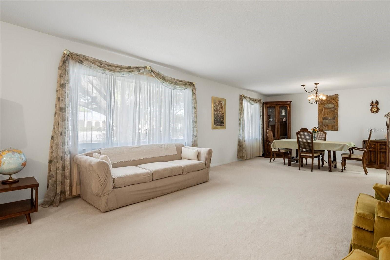
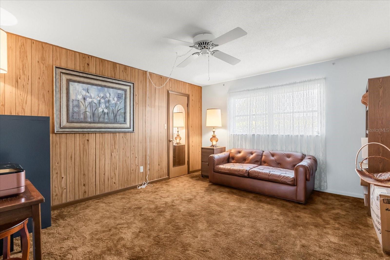
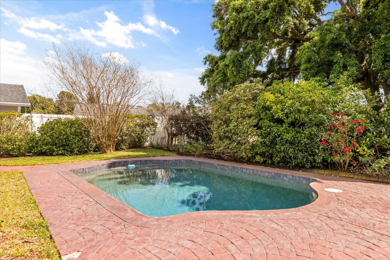
Active
2508 OSAGE TRL
$442,900
Features:
Property Details
Remarks
Tucked away on a quiet cul-de-sac in Fern Park, this meticulously cared for home delivers refined comfort on an expansive lot. From the moment you step in, you'll feel the charm. Host dinners in the formal dining area or gather in the sunlit family room, complete with a skylight and oversized sliders that open seamlessly to a stunning 25x16 Florida sunroom. The galley kitchen is equipped with a natural gas convection oven with air fry features and generous pantry space. The primary suite is a retreat with direct sunroom access, a walk-in closet with a powder vanity, and a private ensuite bath. Two additional bedrooms offer flexibility, with built-in and walk-in closets. A stylish guest bath, dedicated laundry with utility sink, and a two-car garage complete the home. Recent upgrades include a new water heater (2023), roof replacement architectural shingles with transferrable three-year warranty (2018), gutters (2024), main line clean out (2024), Eaton electric panels (2023), pool pump replacement(2023), and more. Outside, lush landscaping surrounds your private backyard oasis, with a sparkling pool—your own personal escape. Located in a peaceful neighborhood with a park, walking trails, and waterfront access, you're just minutes from downtown Winter Park, shopping, and major roadways. Schedule your showing today.
Financial Considerations
Price:
$442,900
HOA Fee:
30
Tax Amount:
$1831.06
Price per SqFt:
$232.37
Tax Legal Description:
LOT 28 INDIAN HILLS UNIT 7 PB 15 PG 78
Exterior Features
Lot Size:
8250
Lot Features:
Cleared, Corner Lot, Cul-De-Sac, City Limits, Near Public Transit, Sidewalk, Paved
Waterfront:
No
Parking Spaces:
N/A
Parking:
N/A
Roof:
Shingle
Pool:
Yes
Pool Features:
In Ground
Interior Features
Bedrooms:
3
Bathrooms:
2
Heating:
Central
Cooling:
Central Air
Appliances:
Convection Oven, Dishwasher, Gas Water Heater, Microwave, Refrigerator
Furnished:
No
Floor:
Carpet, Ceramic Tile
Levels:
One
Additional Features
Property Sub Type:
Single Family Residence
Style:
N/A
Year Built:
1971
Construction Type:
Block, Stone
Garage Spaces:
Yes
Covered Spaces:
N/A
Direction Faces:
North
Pets Allowed:
Yes
Special Condition:
None
Additional Features:
Lighting, Private Mailbox, Rain Gutters, Sidewalk
Additional Features 2:
Buyer to verify all lease restrictions
Map
- Address2508 OSAGE TRL
Featured Properties