

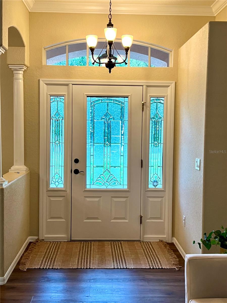
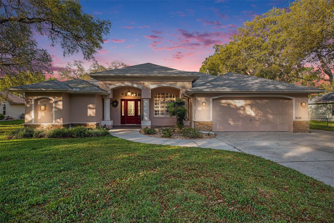
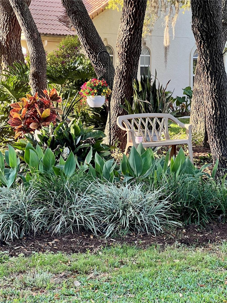
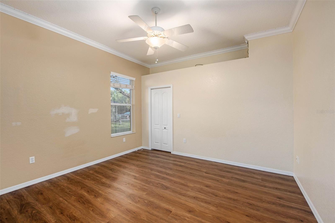

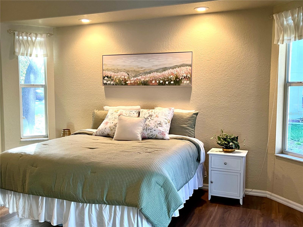
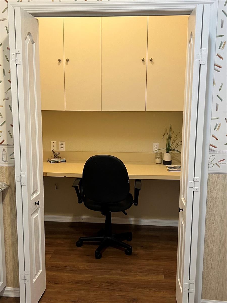

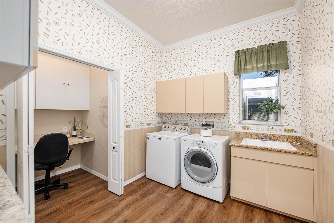

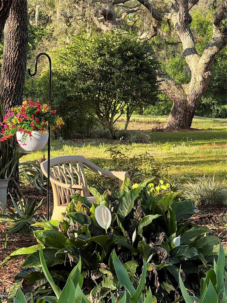


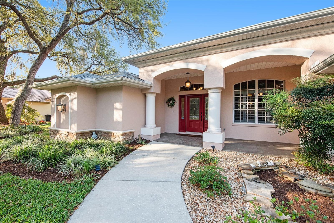
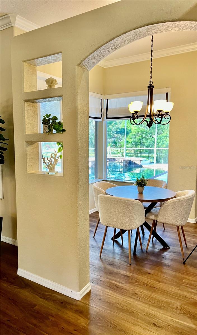
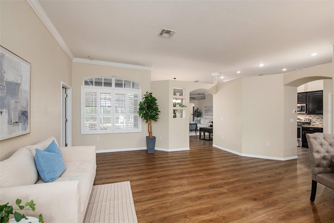

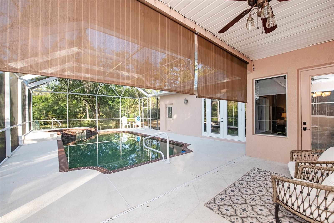
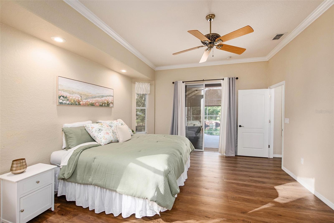
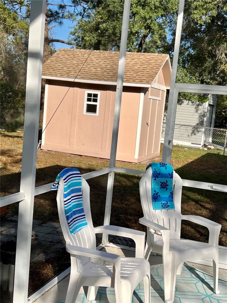


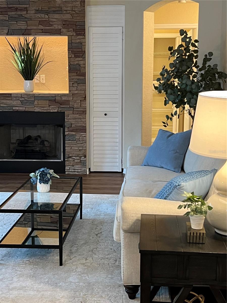



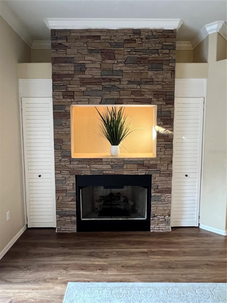
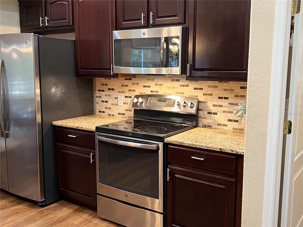
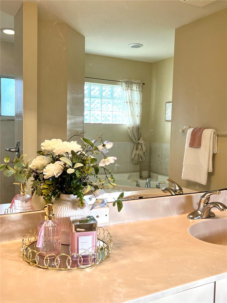
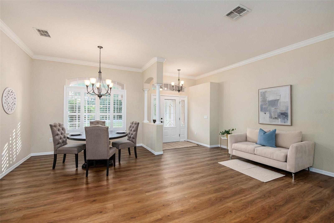
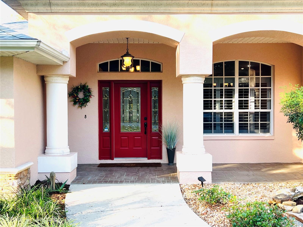
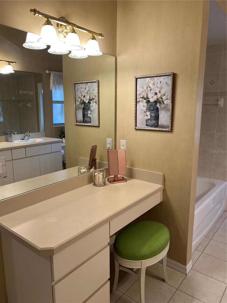

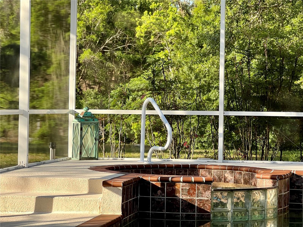
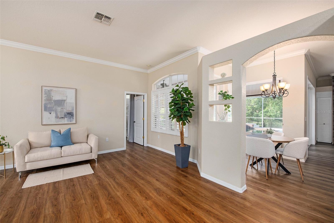
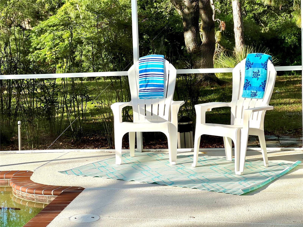
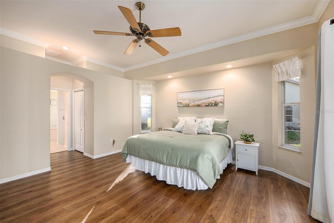



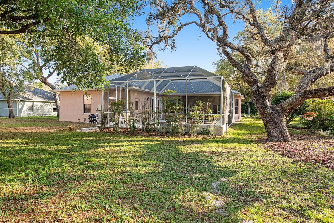
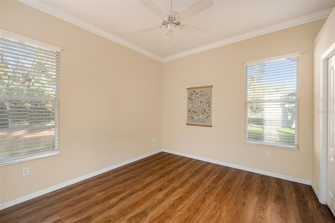

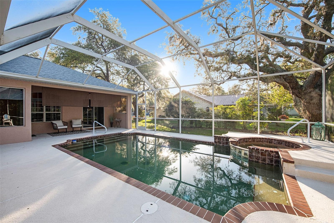
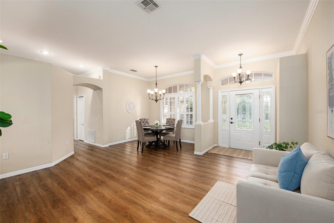
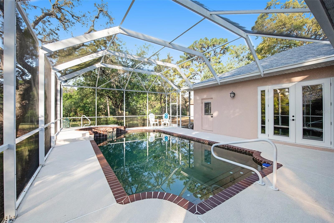


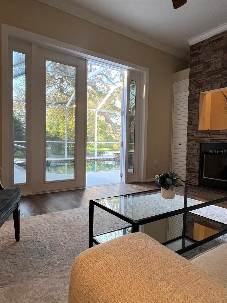
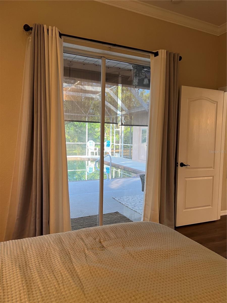
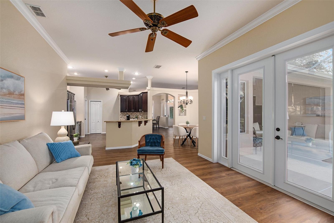
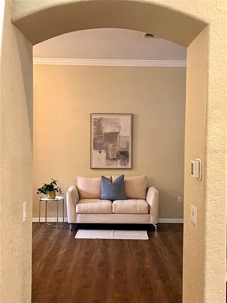
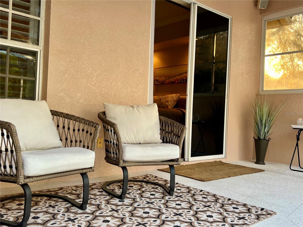
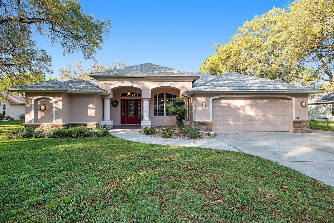
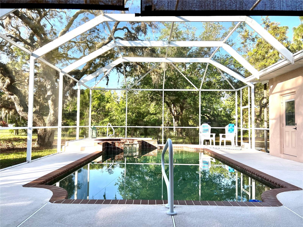
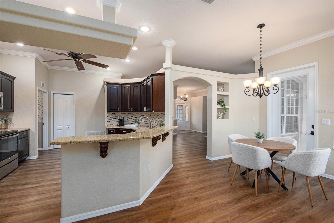
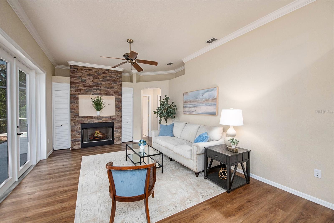
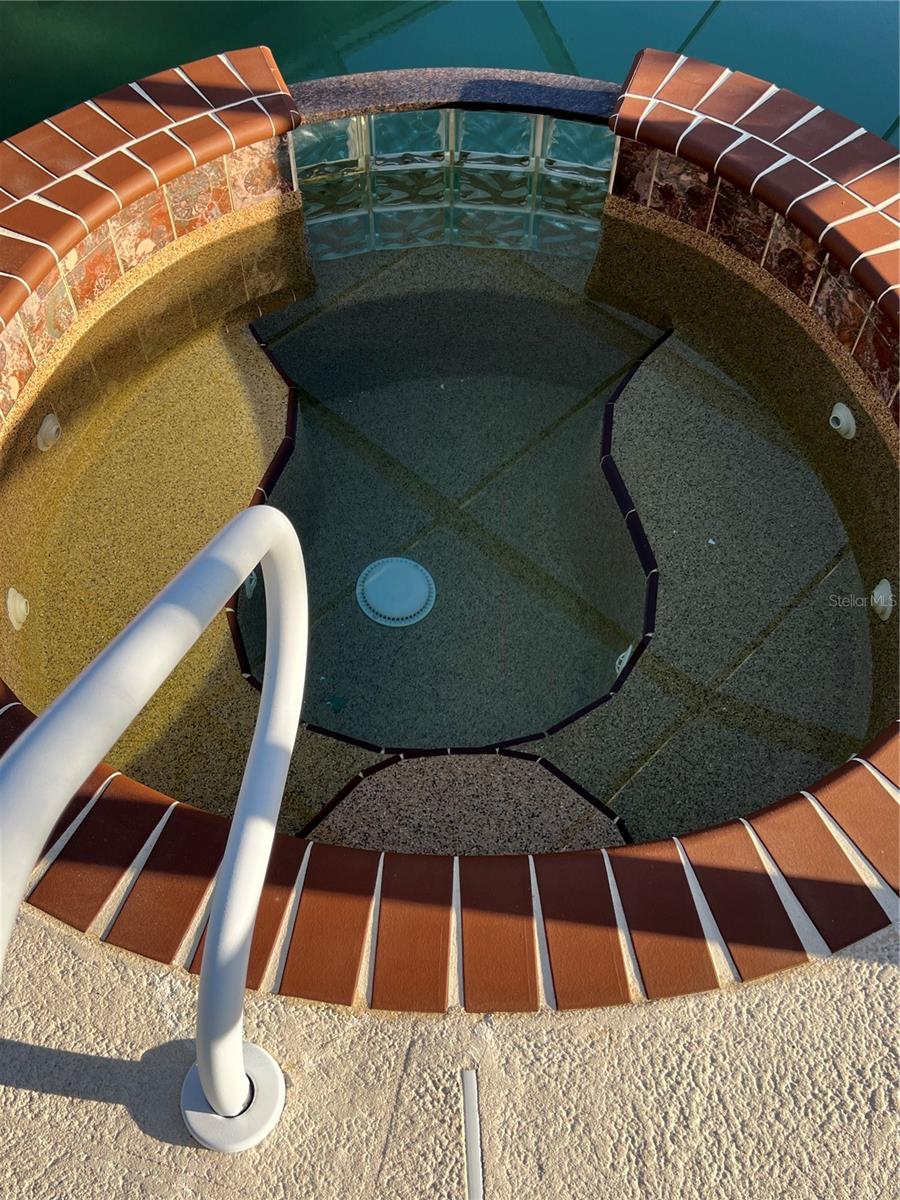


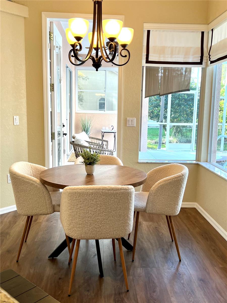
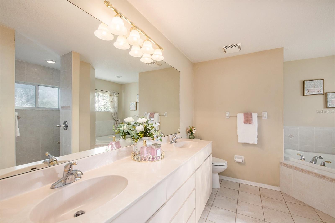
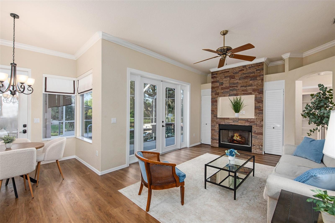
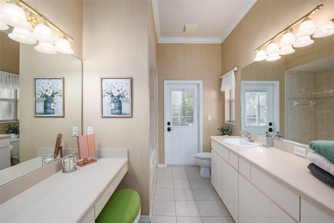
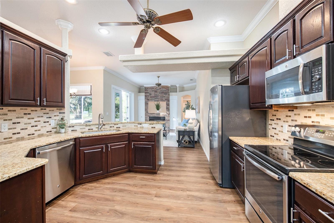
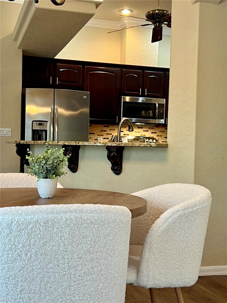
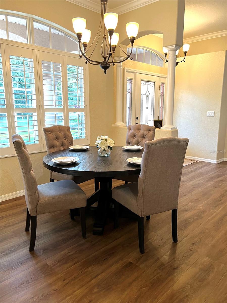
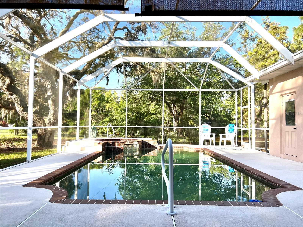


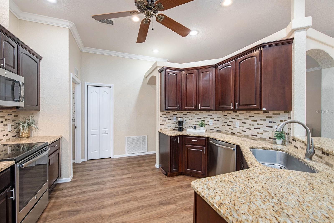
Pending
8120 GREENBRIER CT
$475,000
Features:
Property Details
Remarks
Welcome to this stunning custom-built home by Artistic Homes, where timeless design meets everyday comfort. Nestled on a spacious lot with mature trees, this home offers a peaceful retreat with a screened-in pebble-finish pool and spa, perfect for relaxing or entertaining. As you step through the grand front door, your eye is immediately drawn through the home to the lush backyard, framed by a large picture window with plantation shutters. Soaring ceilings with crown molding throughout create an elegant flow, and luxury vinyl plank flooring adds warmth and durability. The formal dining area sits at the front of the home with beautiful views of the landscaped yard and is complemented by a cozy sitting area just beside it—ideal for reading, quiet conversation, or additional entertaining space. Off to the left, the primary suite is a tranquil escape featuring recessed lighting, dual walk-in closets, and sliding glass doors that open to the lanai. Start your day with a cup of coffee on the covered back porch, taking in the fresh air and the peaceful sounds of birds. The ensuite bath includes a garden tub, a separate tiled walk-in shower, and a long vanity for added comfort and convenience. At the heart of the home, the kitchen is designed to impress with 42” solid wood cabinetry, granite countertops, pull-out shelving, and a closet pantry. The adjacent breakfast nook is wrapped in two large picture windows and a glass door with built-in blinds, flooding the space with natural light. The inviting den features French doors and a stunning floor-to-ceiling stone gas fireplace, creating a cozy focal point. From here, step out to the lanai, take a swim or enjoy your own private backyard oasis—perfect for pets, gardening, or simply unwinding. Two additional bedrooms, both with walk-in closets, are located on the opposite side of the home for added privacy. The spacious second bath includes a make-up vanity, linen closet, tub/shower combo, and direct access to the pool area—ideal for guests. The laundry room and office area finish off the home. Additional highlights include: Tinted windows with hurricane film, New Roof (2024), New A/C (2022), Storage shed in backyard Whether you're hosting friends or enjoying peaceful mornings on the porch, this home offers comfort, style, and the best of Florida living.
Financial Considerations
Price:
$475,000
HOA Fee:
N/A
Tax Amount:
$2940
Price per SqFt:
$222.48
Tax Legal Description:
SPRING HILL UNIT 6 BLK 303 LOT 14
Exterior Features
Lot Size:
15000
Lot Features:
Landscaped, Paved
Waterfront:
No
Parking Spaces:
N/A
Parking:
N/A
Roof:
Shingle
Pool:
Yes
Pool Features:
Child Safety Fence, Gunite, In Ground, Outside Bath Access, Screen Enclosure
Interior Features
Bedrooms:
3
Bathrooms:
2
Heating:
Electric
Cooling:
Central Air
Appliances:
Dishwasher, Disposal, Dryer, Electric Water Heater, Microwave, Range, Refrigerator, Washer
Furnished:
No
Floor:
Ceramic Tile, Luxury Vinyl
Levels:
One
Additional Features
Property Sub Type:
Single Family Residence
Style:
N/A
Year Built:
2004
Construction Type:
Block, Stucco
Garage Spaces:
Yes
Covered Spaces:
N/A
Direction Faces:
Northeast
Pets Allowed:
No
Special Condition:
None
Additional Features:
French Doors, Irrigation System, Private Mailbox, Rain Gutters, Sliding Doors, Storage
Additional Features 2:
N/A
Map
- Address8120 GREENBRIER CT
Featured Properties