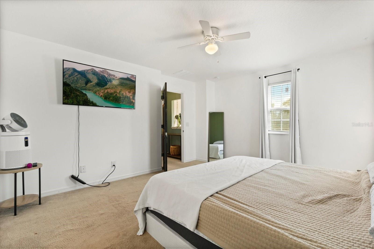
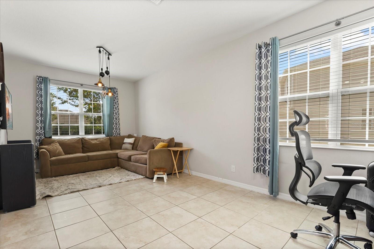
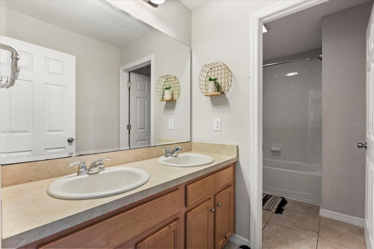
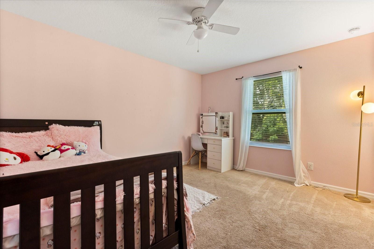
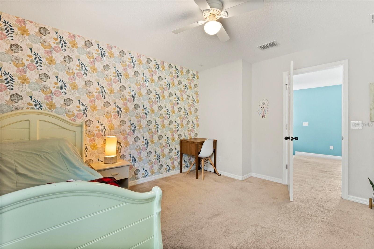
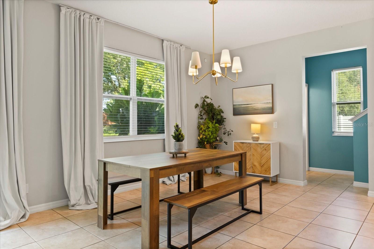
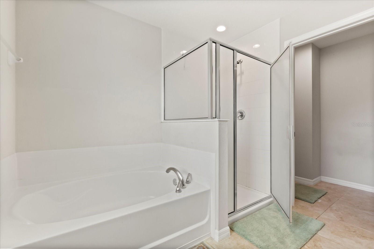
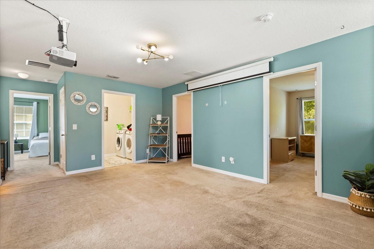
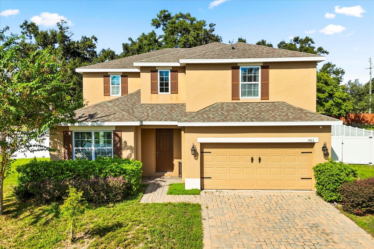
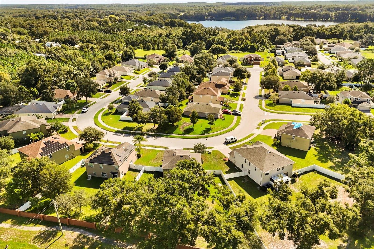
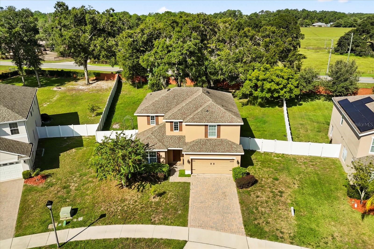
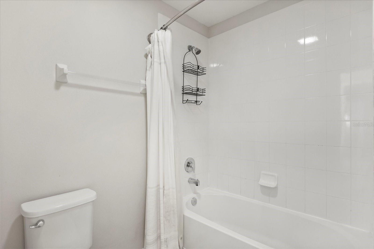
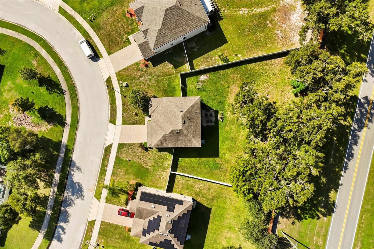
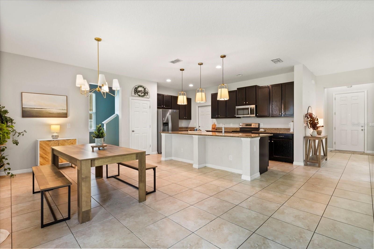
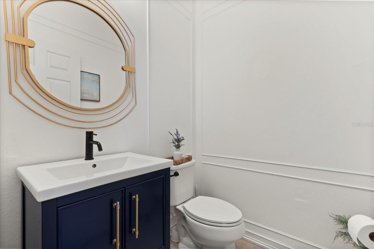
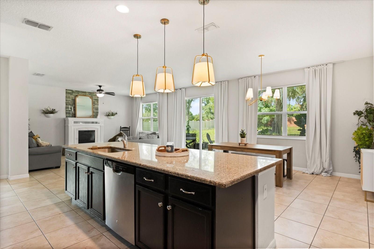
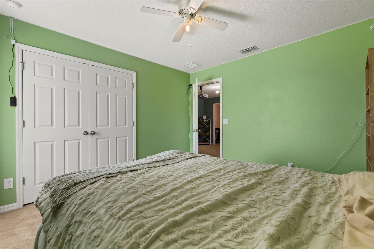

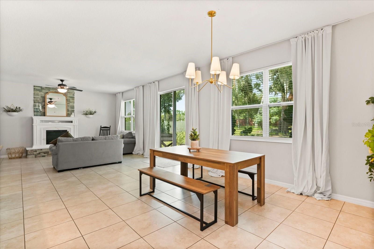
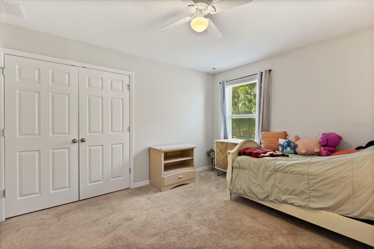
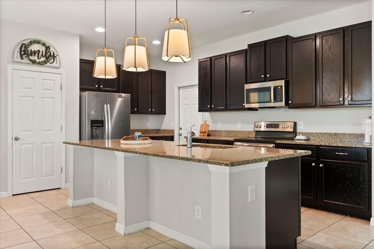
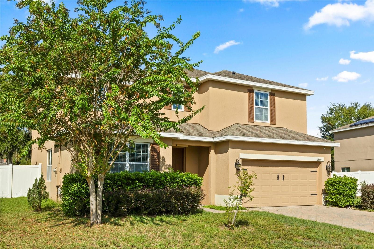
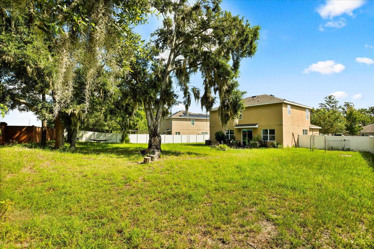
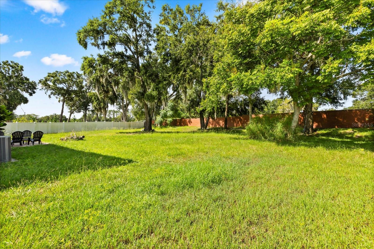
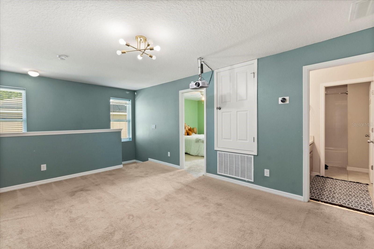
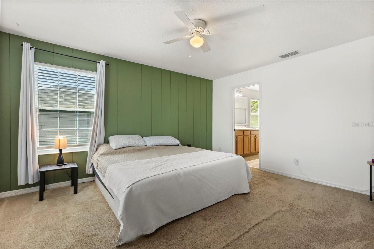
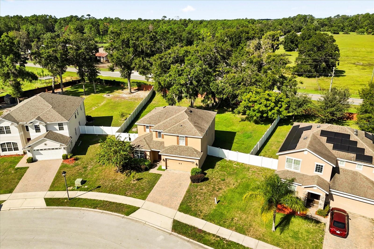
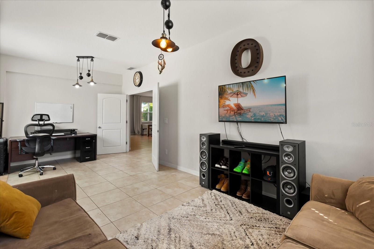
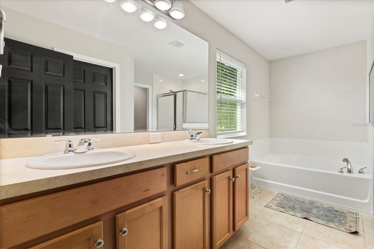
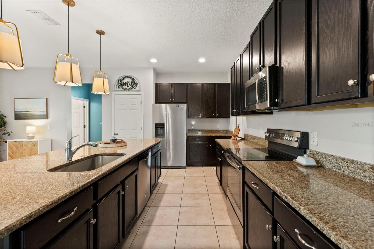
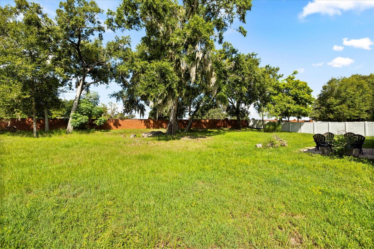
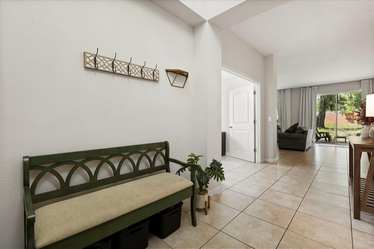
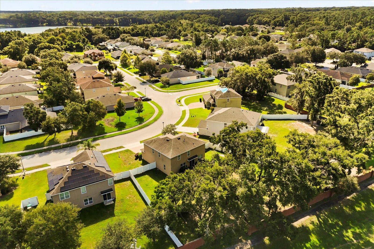
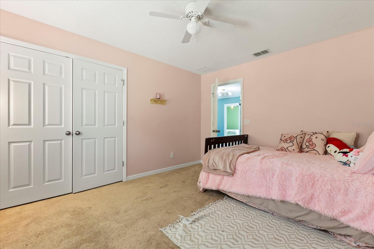
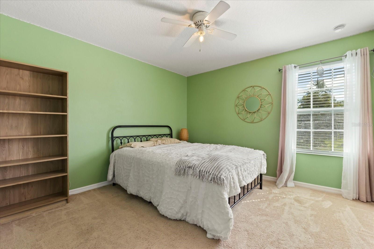
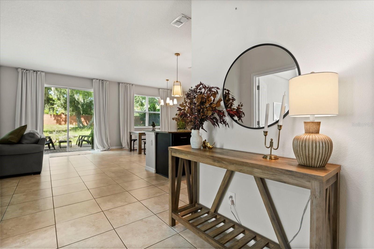
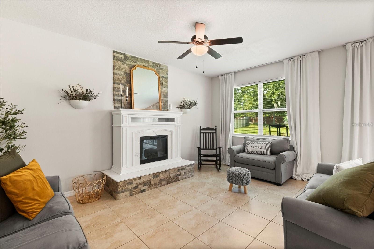
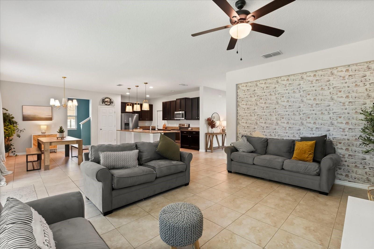
Active
1465 OSPREY RIDGE DR
$410,000
Features:
Property Details
Remarks
SELLERS ARE VERY MOTIVATED!! Nestled in a small, gated community, this spacious family home offers the perfect balance of comfort, privacy, and convenience. From the moment you arrive, you’ll notice the quiet charm of the neighborhood—where tree-lined streets and well-kept homes create a welcoming atmosphere. Step inside and you’ll find a thoughtfully designed floor plan that’s as functional as it is inviting. The main living areas flow seamlessly, filled with natural light and designed for both everyday living and special gatherings. The kitchen and open living spaces make hosting family and friends effortless, while the generous-sized bedrooms provide everyone with their own comfortable retreat. Upstairs, a loft space offers endless possibilities—whether you dream of a cozy reading nook, a home office, or a fun game room, this flexible area adapts to your lifestyle. And with no rear neighbors, you can enjoy the peace of a private backyard, perfect for weekend barbecues, playtime, or simply relaxing after a long day. Beyond the home itself, the location is just as appealing. You’ll enjoy easy access to downtown Eustis and Mount Dora, where local shops, dining, festivals, and lakefront parks create a vibrant small-town feel with plenty to explore. Whether you’re sipping coffee at a local café, strolling the waterfront, or enjoying a community event, everything is just minutes away. This home isn’t just a place to live—it’s a place to thrive. With its prime location, flexible spaces, and sense of community, it offers a lifestyle you’ll be proud to call your own.
Financial Considerations
Price:
$410,000
HOA Fee:
93
Tax Amount:
$4454.26
Price per SqFt:
$159.78
Tax Legal Description:
SPRING RIDGE ESTATES PB 58 PG 28-30 LOT 40 ORB 5520 PG 235
Exterior Features
Lot Size:
16412
Lot Features:
N/A
Waterfront:
No
Parking Spaces:
N/A
Parking:
N/A
Roof:
Shingle
Pool:
No
Pool Features:
N/A
Interior Features
Bedrooms:
5
Bathrooms:
3
Heating:
Electric
Cooling:
Central Air
Appliances:
Dishwasher, Disposal, Dryer, Electric Water Heater, Microwave, Range, Refrigerator, Washer
Furnished:
No
Floor:
Carpet, Tile
Levels:
Two
Additional Features
Property Sub Type:
Single Family Residence
Style:
N/A
Year Built:
2017
Construction Type:
Block, Stucco
Garage Spaces:
Yes
Covered Spaces:
N/A
Direction Faces:
East
Pets Allowed:
No
Special Condition:
None
Additional Features:
Lighting, Rain Gutters, Sidewalk, Sliding Doors
Additional Features 2:
N/A
Map
- Address1465 OSPREY RIDGE DR
Featured Properties