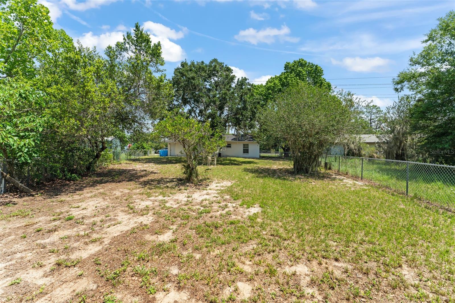
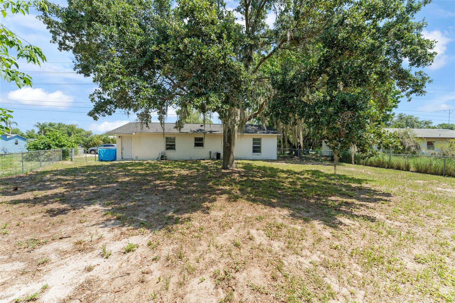
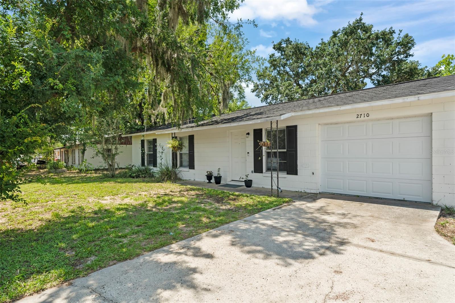
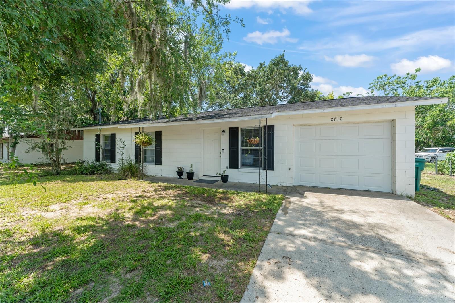
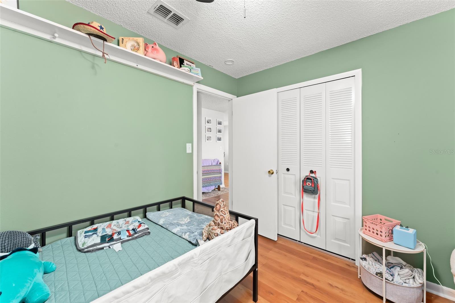
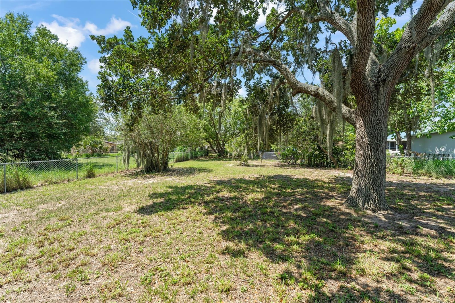
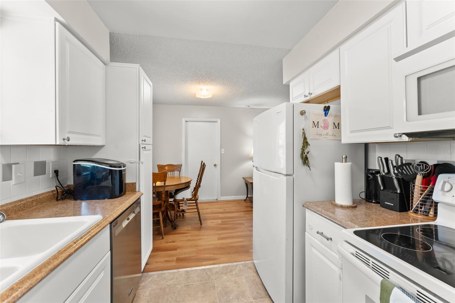

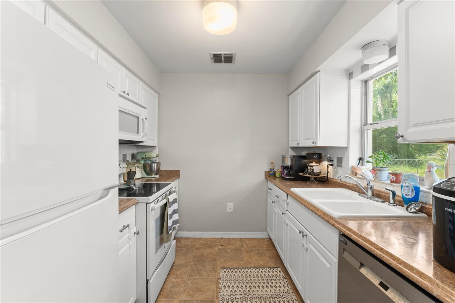
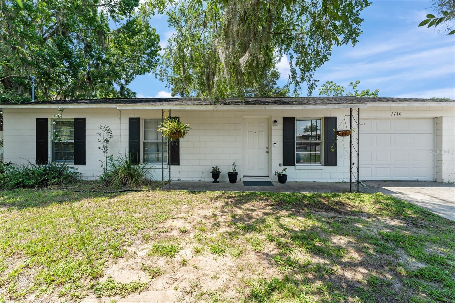
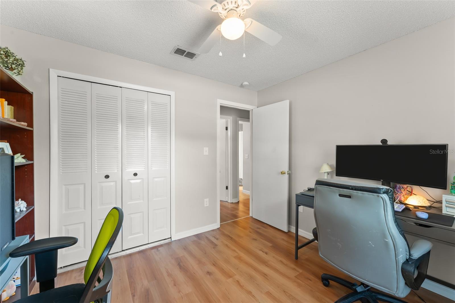
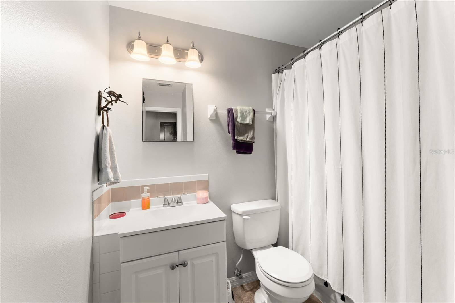
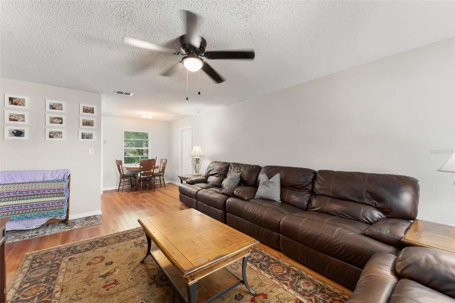
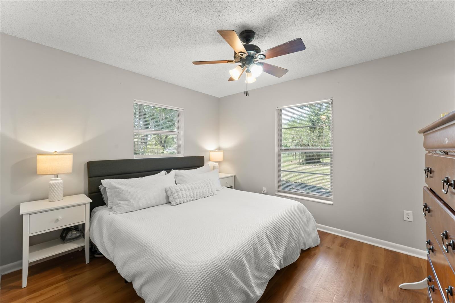
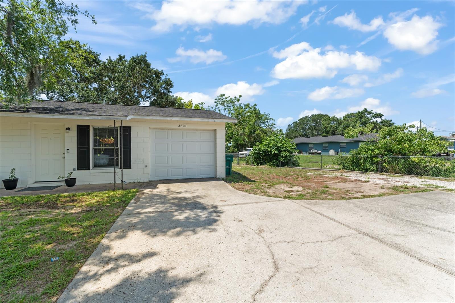
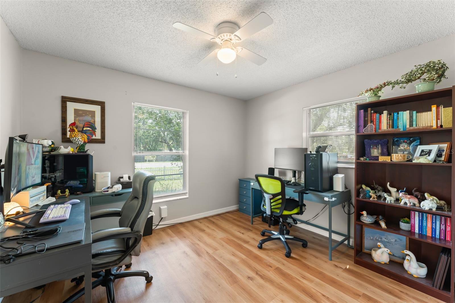
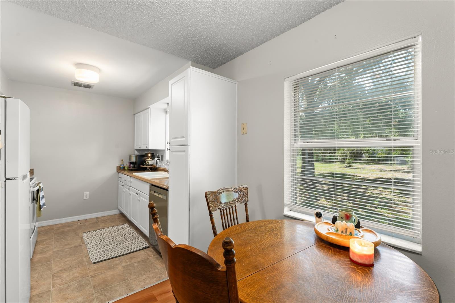
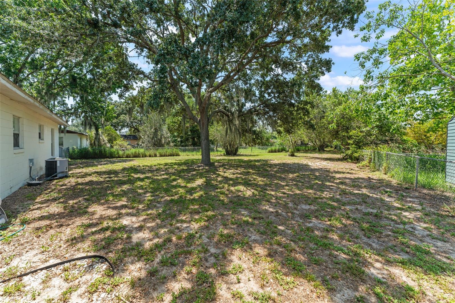
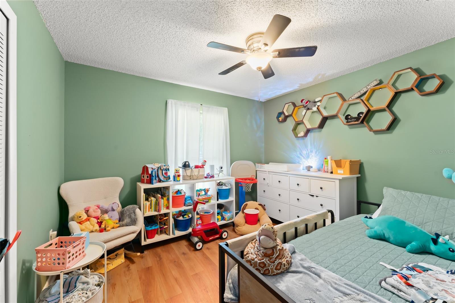
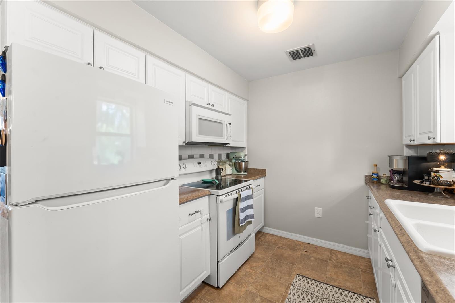
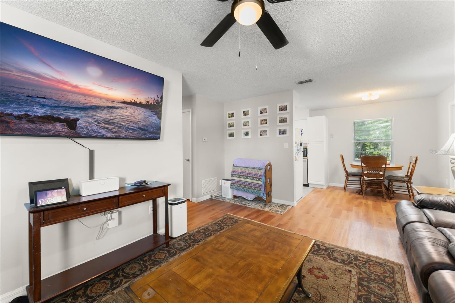
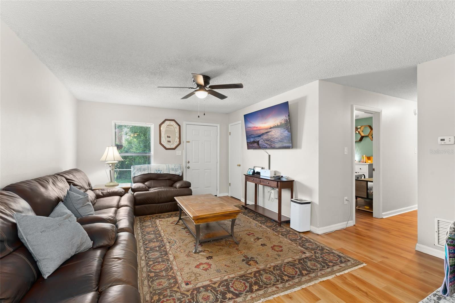
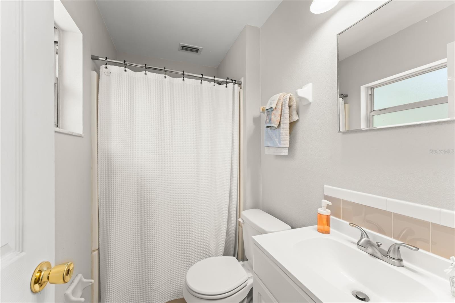
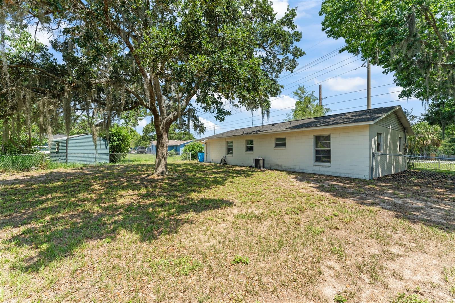
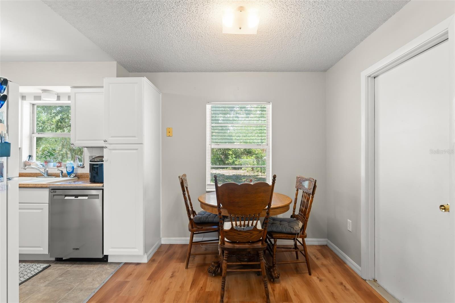
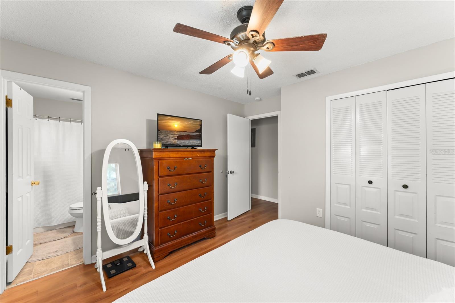
Active
2710 W COUNTY ROAD 44
$259,987
Features:
Property Details
Remarks
One or more photo(s) has been virtually staged. **This property qualifies for a closing cost credit up to $3,800 through the Seller’s preferred lender.** Welcome to a charming 3-bedroom, 2-bathroom single-family home nestled in the heart of Eustis. This inviting residence offers a functional layout with thoughtful details throughout, ready for its next owner to add their personal touch. As you enter, you’re welcomed into a living and dining room combo, perfect for both relaxing and entertaining. To the right of the dining area, you'll find access to the attached garage for added convenience. Just beyond that is a galley-style kitchen featuring classic white cabinetry, a white refrigerator and range, a stainless steel dishwasher, and a window above the sink that overlooks the serene backyard. Down the hall from the living area are the home’s three bedrooms, each equipped with built-in closets, modern white bifold doors, and the second full bathroom just steps away. All rooms include ceiling fans for year-round comfort. The primary suite includes its own private en-suite bathroom complete with a tub, offering a quiet retreat at the end of the day. Step outside to discover a fully fenced backyard with mature trees that provide shade. Whether you're envisioning a garden, play area, or entertaining space, this outdoor area is a blank canvas waiting for your creativity. This home blends comfort, potential, and convenience in one great package. Don’t miss your chance to make it yours!
Financial Considerations
Price:
$259,987
HOA Fee:
N/A
Tax Amount:
$2722.6
Price per SqFt:
$246.9
Tax Legal Description:
EUSTIS, SUN COUNTRY VILLAGE LOT 33 PB 28 PG 15 ORB 4531 PG 910
Exterior Features
Lot Size:
15785
Lot Features:
Oversized Lot
Waterfront:
No
Parking Spaces:
N/A
Parking:
N/A
Roof:
Shingle
Pool:
No
Pool Features:
N/A
Interior Features
Bedrooms:
3
Bathrooms:
2
Heating:
Central
Cooling:
Central Air
Appliances:
Dishwasher, Dryer, Electric Water Heater, Microwave, Range, Refrigerator, Washer
Furnished:
No
Floor:
Vinyl
Levels:
One
Additional Features
Property Sub Type:
Single Family Residence
Style:
N/A
Year Built:
1987
Construction Type:
Block, Concrete
Garage Spaces:
Yes
Covered Spaces:
N/A
Direction Faces:
North
Pets Allowed:
Yes
Special Condition:
None
Additional Features:
Other
Additional Features 2:
Buyer to verify with lake county
Map
- Address2710 W COUNTY ROAD 44
Featured Properties