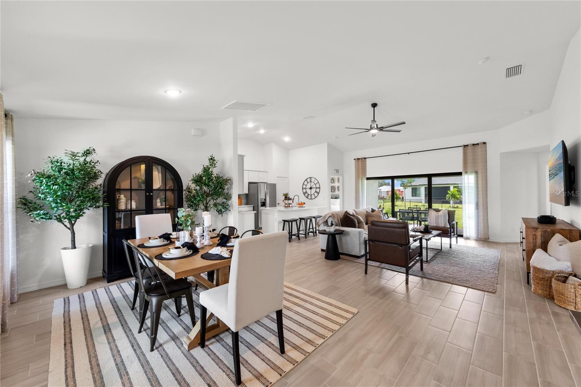
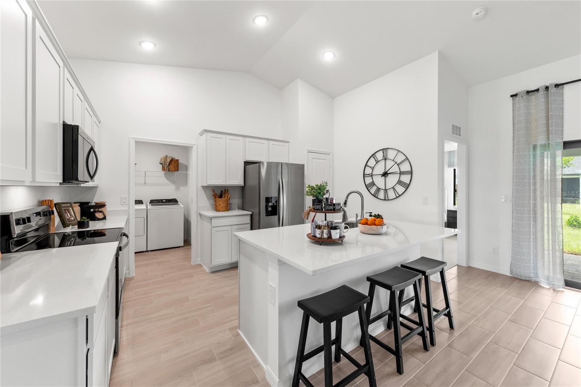
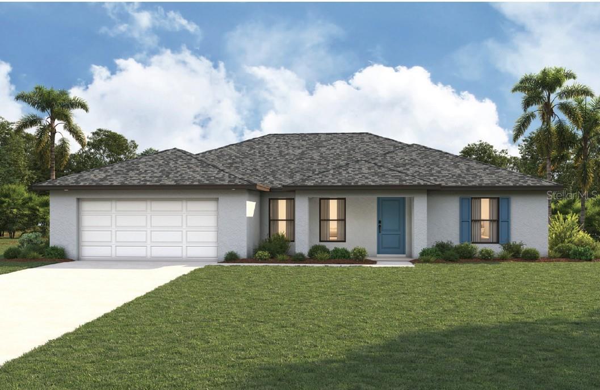
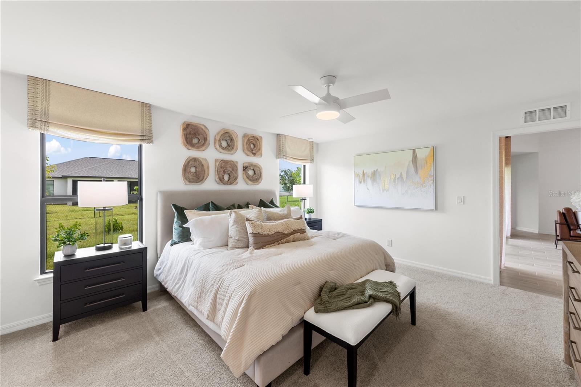
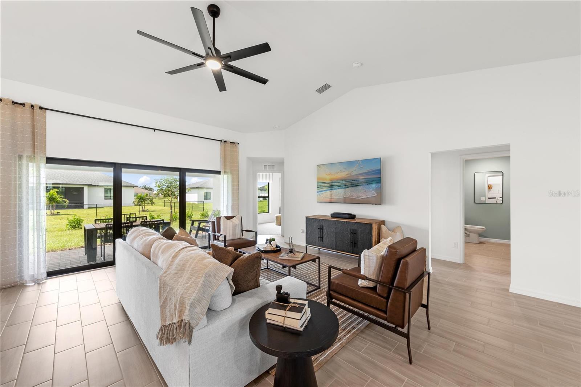
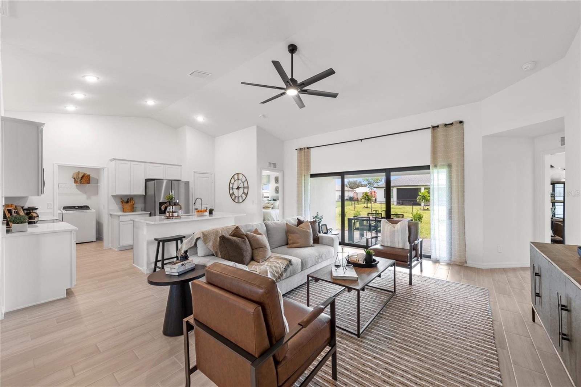
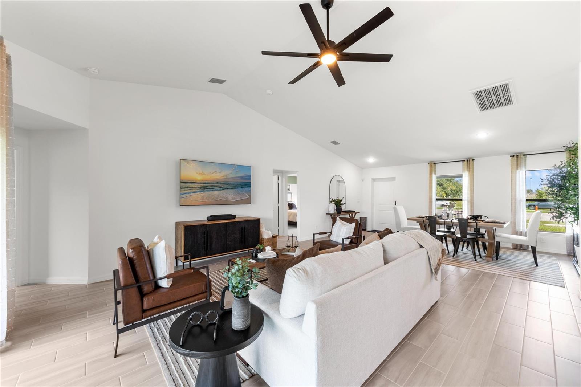
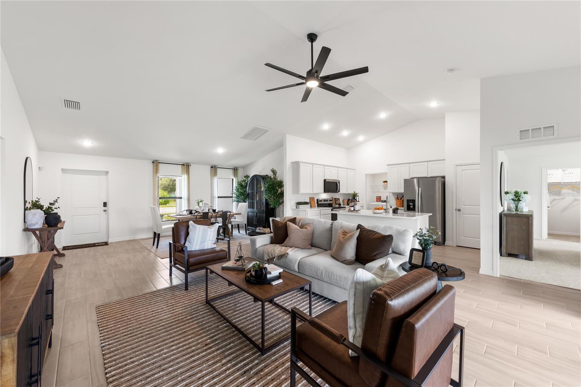
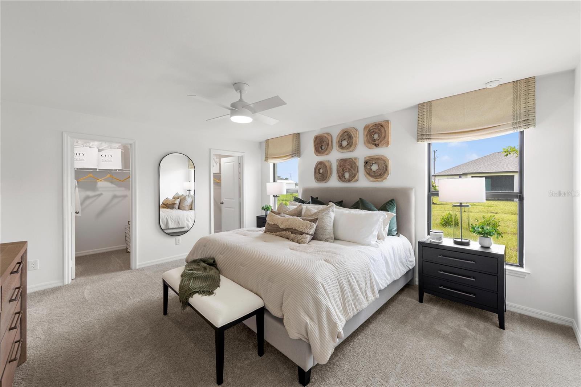
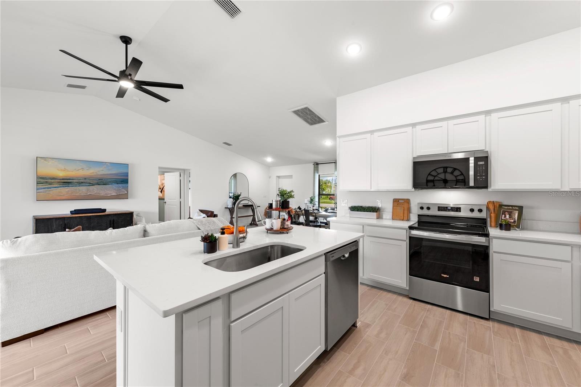
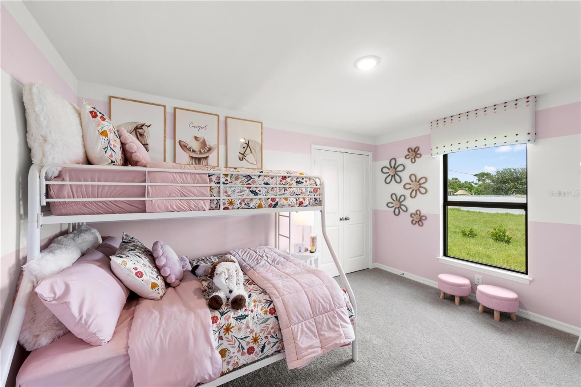
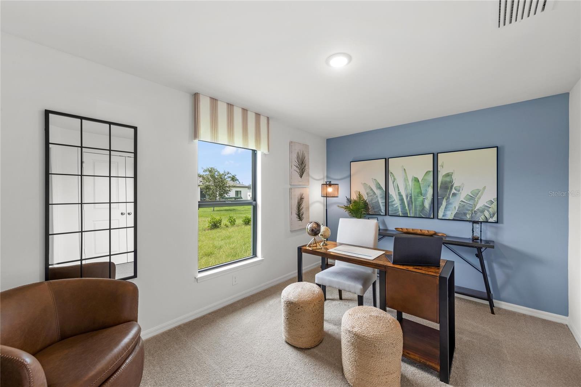
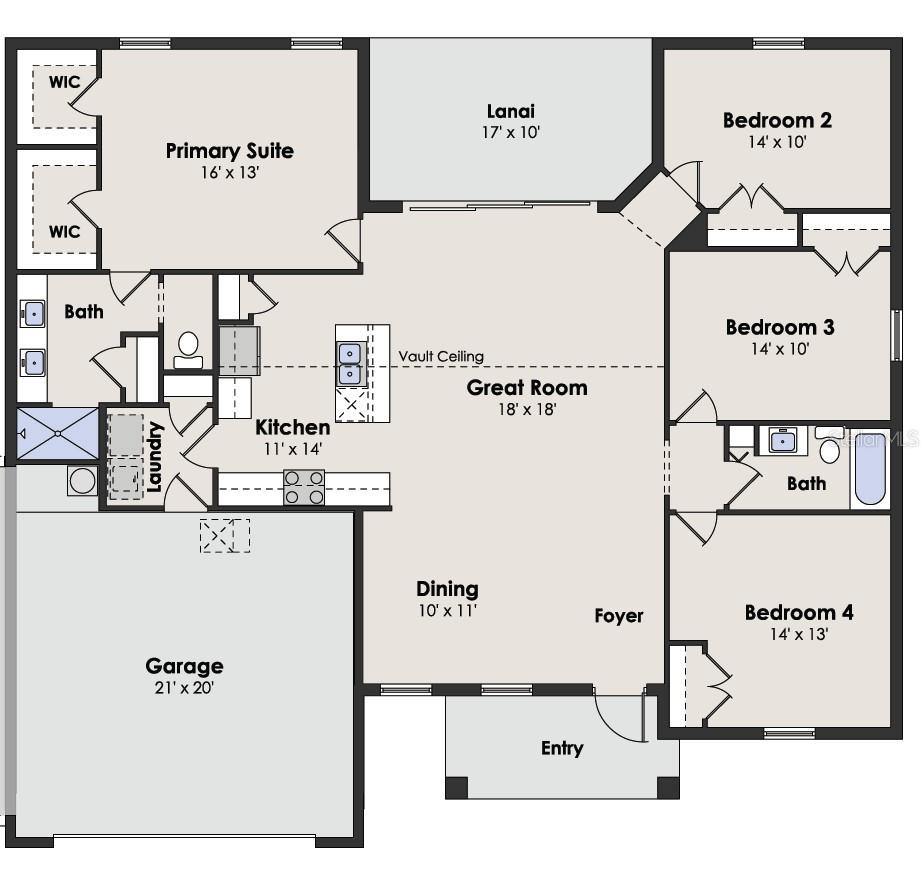
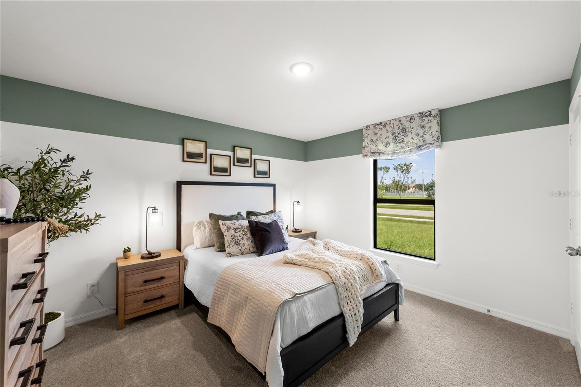
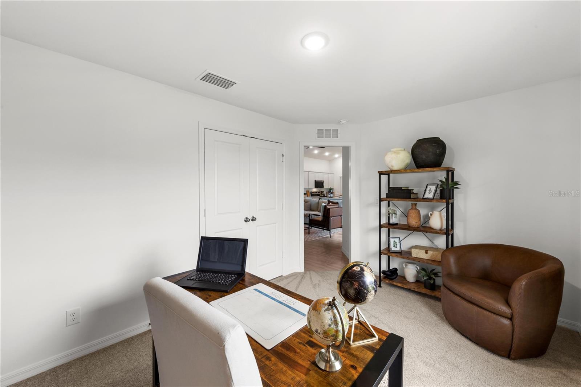
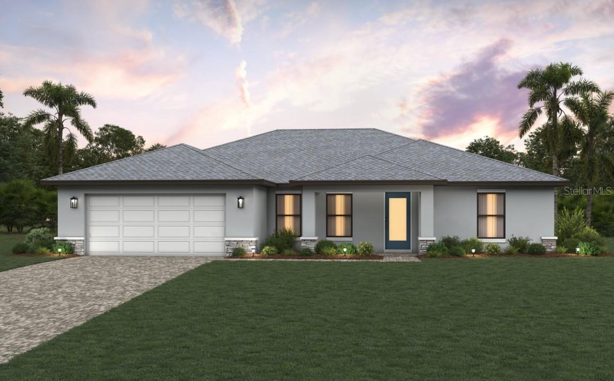
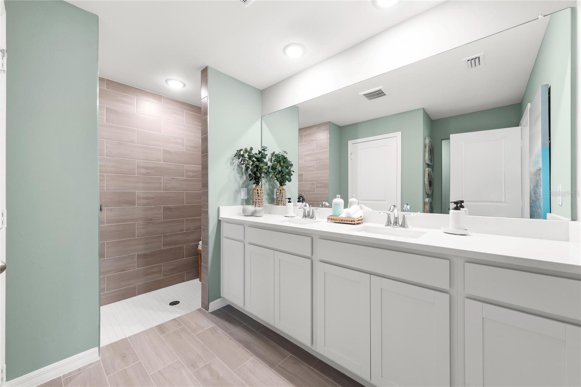
Active
627 W DUQUET PL
$284,990
Features:
Property Details
Remarks
One or more photo(s) has been virtually staged. Under Construction. Modern Comfort & Quality Craftsmanship – 4BR/2BA St Augustine Floor Plan by Christopher Alan Homes. Up to 16k in closing costs! Open-concept design with a modern kitchen that includes quarts countertops, stainless steel appliances and large center island overlooks great room. Triple sliders allows natural light to flow throughout main living areas with wood plank tile and soft carpet in the bedrooms. Owner’s suite boasts dual closets and en-suite bath with dual vanities and walk-in shower. Three additional bedrooms and a full guest bath provide plenty of space for family, guests, or a home office. Additional features include a dedicated laundry room, spacious 2-car garage, and durable, energy-efficient construction with hurricane impact-resistant low E windows and hurricane impact doors for added peace of mind. Christopher Alan Homes delivers the perfect blend of style, quality, and affordability. Winning multiple accolades in the Southwest Florida region, Christopher Alan is bringing style, comfort and quality craftmanship to Citrus Springs in an affordable price range with multiple floorplans to suit your needs. *Please note finishes and materials may have slight differences. Up to date pictures coming soon! Schedule an in person tour now to see the new updates and other floor plans available!
Financial Considerations
Price:
$284,990
HOA Fee:
N/A
Tax Amount:
$141.17
Price per SqFt:
$155.82
Tax Legal Description:
CITRUS SPRINGS UNIT 4 PLAT BK 5 PG 133 LOT 25 BLK 336 DESCRIN O R BK 539 PG 1849
Exterior Features
Lot Size:
10000
Lot Features:
N/A
Waterfront:
No
Parking Spaces:
N/A
Parking:
N/A
Roof:
Shingle
Pool:
No
Pool Features:
N/A
Interior Features
Bedrooms:
4
Bathrooms:
2
Heating:
Central
Cooling:
Central Air
Appliances:
Dishwasher, Disposal, Electric Water Heater, Microwave, Range, Refrigerator
Furnished:
No
Floor:
Carpet, Ceramic Tile
Levels:
One
Additional Features
Property Sub Type:
Single Family Residence
Style:
N/A
Year Built:
2025
Construction Type:
Block, Stucco
Garage Spaces:
Yes
Covered Spaces:
N/A
Direction Faces:
South
Pets Allowed:
No
Special Condition:
None
Additional Features:
Rain Gutters, Sliding Doors
Additional Features 2:
N/A
Map
- Address627 W DUQUET PL
Featured Properties