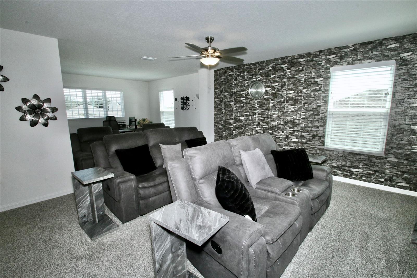
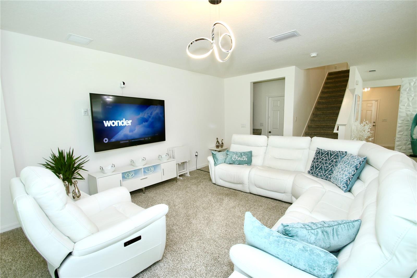
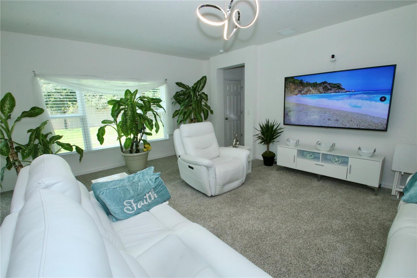
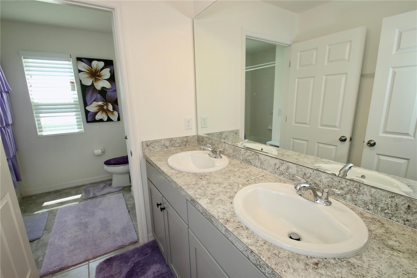
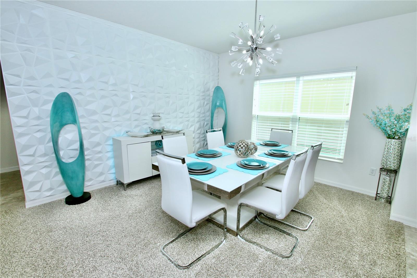
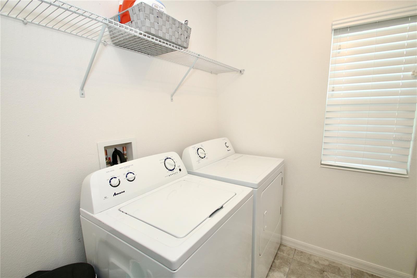
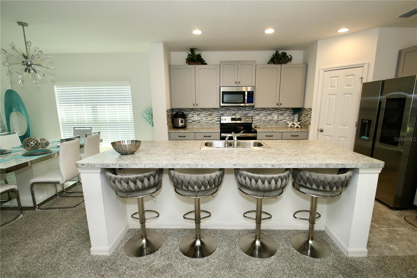
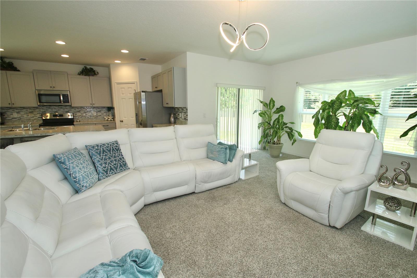
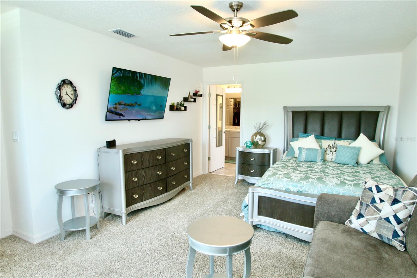
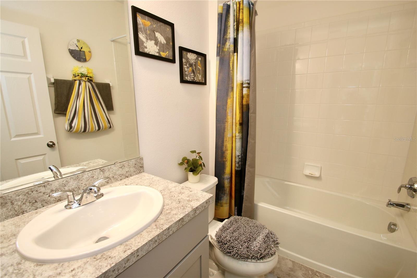
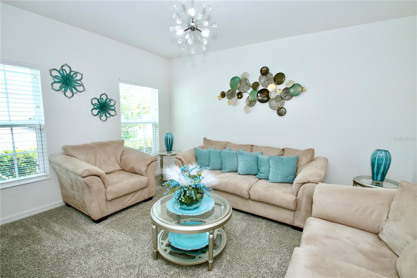
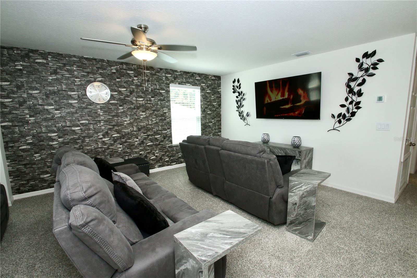
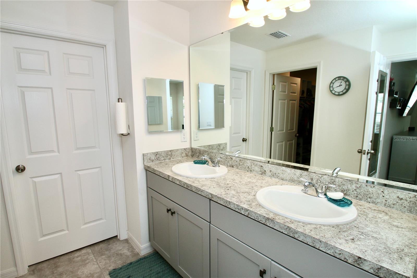
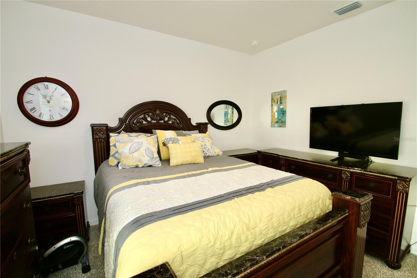
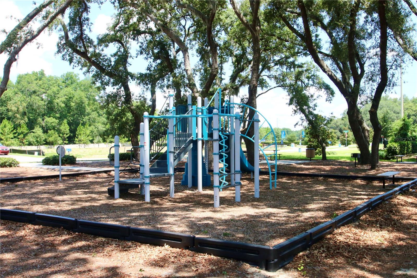
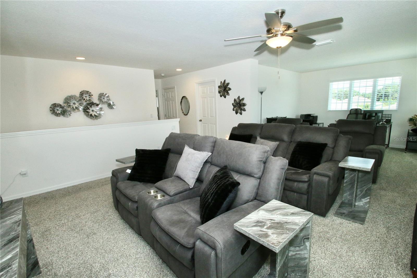
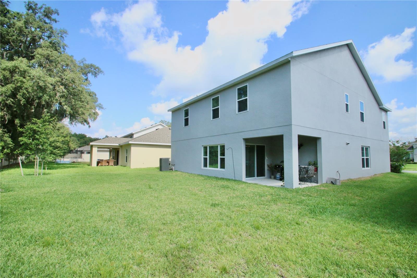
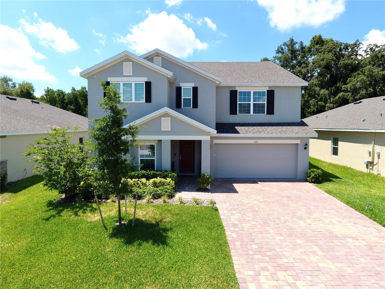
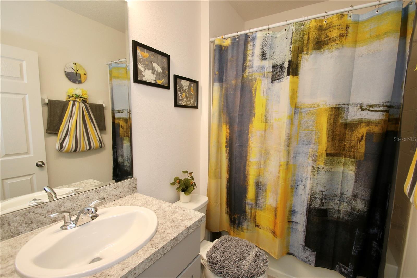
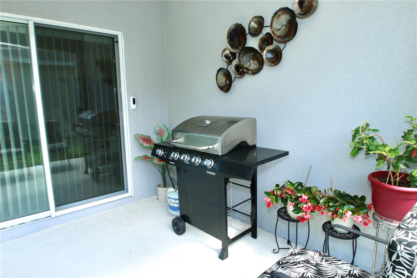
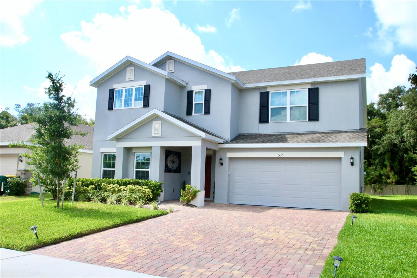
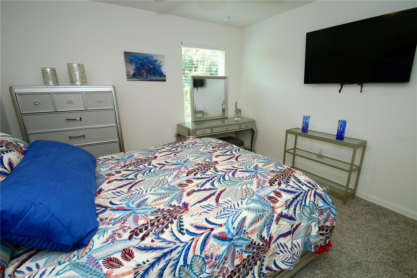
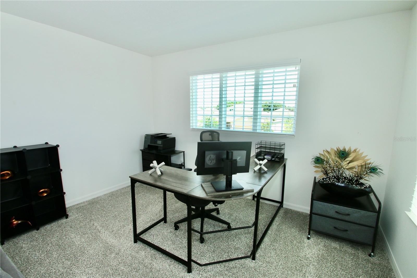
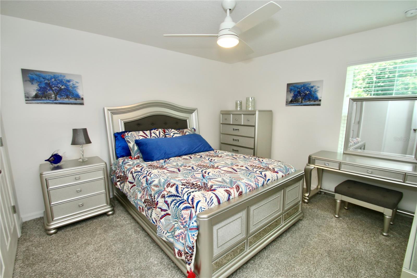
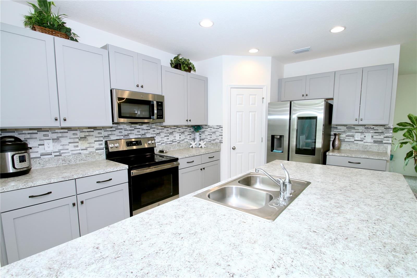
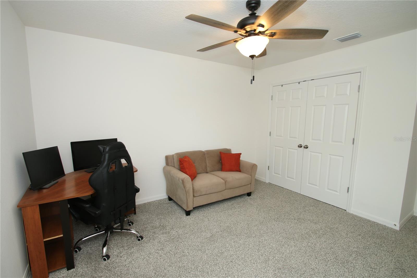
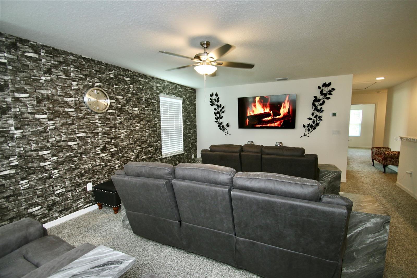
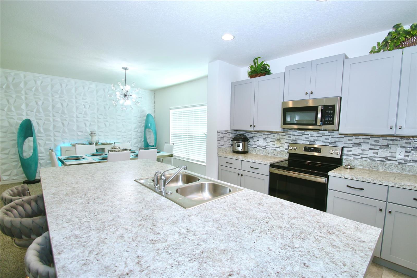
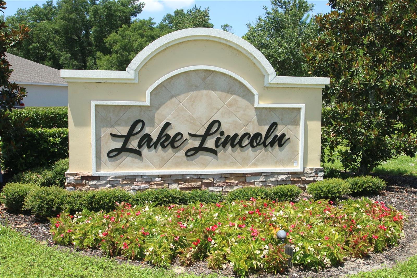
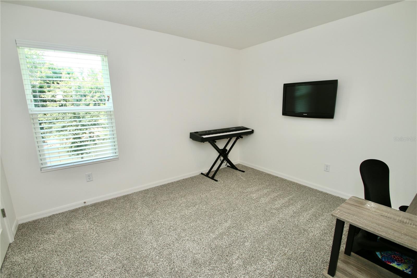
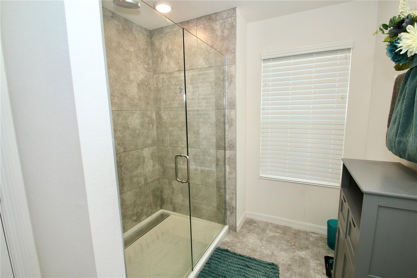
Active
535 DARSHIRE AVE
$470,000
Features:
Property Details
Remarks
Welcome to your dream home!!! This Beautifully maintained 5 Bedroom / 3 Bath open-concept design with split bedroom layout, is located in the heart of convenience and charm. As you enter through the foyer, you’re greeted with an elegant formal living room followed by the dining room that flawlessly compliments the kitchen featuring accent lighting, stainless appliances, storage panty, and a stunning breakfast bar. The Spacious Family Room onlooks a rear covered Lanai - great for entertaining or relaxing with loved ones. The Primary Bed and Bath features a massive walk-in closet, raised vanity with dual sinks, with an exclusive frameless glass shower enclosure. The open-concept design continues on the second floor, perfect for a media room, play area, or office space. Exterior includes brick paved driveway leading to the garage and entry walk. Neighborhood amenities include a small dog park, walking trail, and a playground. This impressive home is conveniently located minutes from areas of Eustis and downtown Mt. Dora. An easy access to Orlando, Sanford and beyond via highway 429, makes this location PERFECT!!! Don’t miss out on seeing this forever home! Call for your appointment today!
Financial Considerations
Price:
$470,000
HOA Fee:
97
Tax Amount:
$990
Price per SqFt:
$146.97
Tax Legal Description:
LAKE LINCOLN SUBDIVISION PB 76 PG 75-78 LOT 16 ORB 6073 PG 1969
Exterior Features
Lot Size:
6600
Lot Features:
N/A
Waterfront:
No
Parking Spaces:
N/A
Parking:
N/A
Roof:
Shingle
Pool:
No
Pool Features:
N/A
Interior Features
Bedrooms:
5
Bathrooms:
3
Heating:
Central, Electric
Cooling:
Central Air
Appliances:
Dishwasher, Disposal, Electric Water Heater, Ice Maker, Microwave, Range, Refrigerator
Furnished:
No
Floor:
Carpet, Ceramic Tile
Levels:
Two
Additional Features
Property Sub Type:
Single Family Residence
Style:
N/A
Year Built:
2022
Construction Type:
Block, Stone, Stucco
Garage Spaces:
Yes
Covered Spaces:
N/A
Direction Faces:
North
Pets Allowed:
Yes
Special Condition:
None
Additional Features:
Irrigation System, Sidewalk, Sliding Doors
Additional Features 2:
Confirm with HOA
Map
- Address535 DARSHIRE AVE
Featured Properties