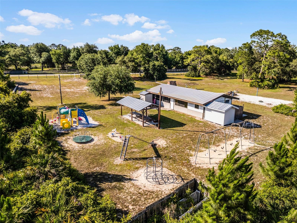




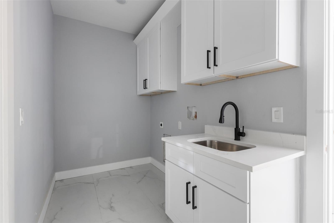

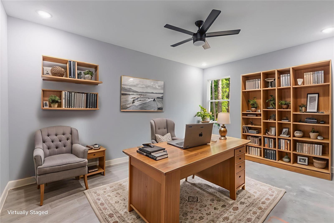
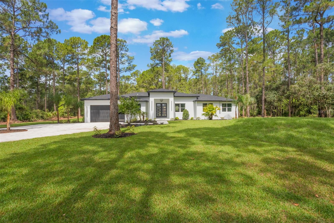


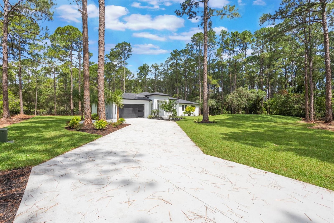


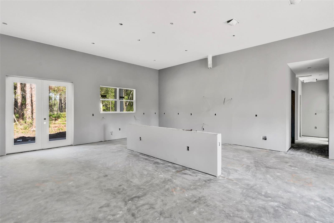
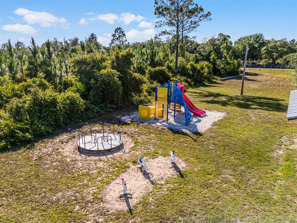
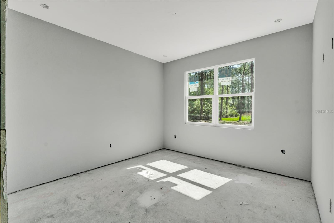
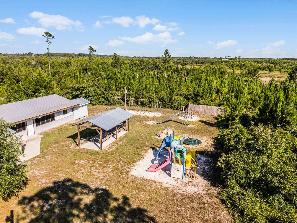
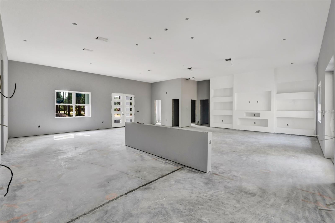
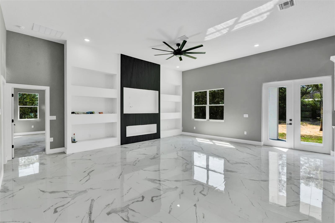

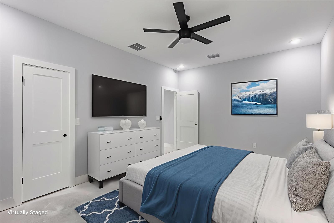

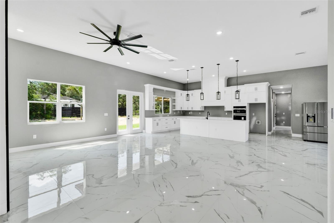
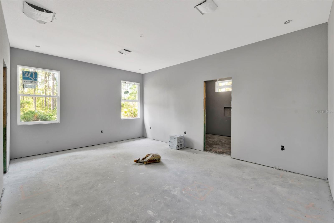
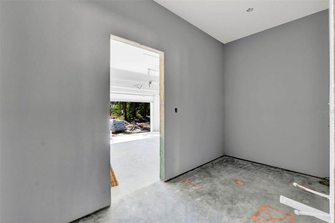
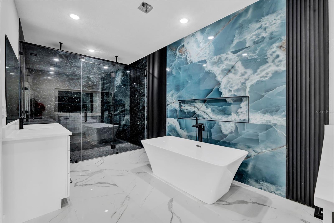

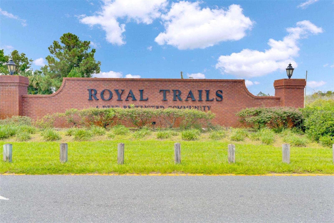

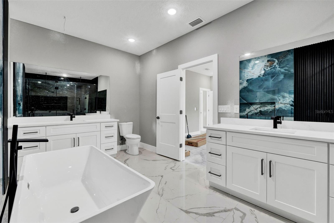
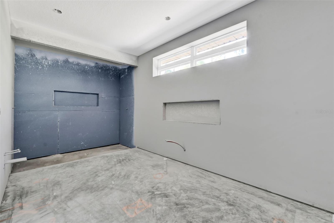


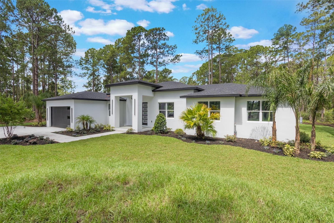
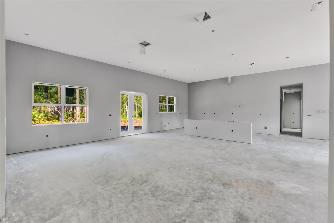

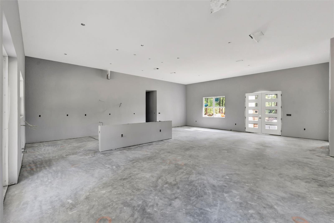










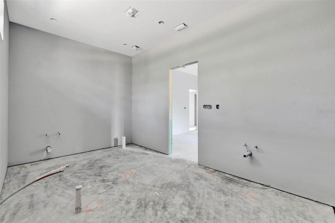



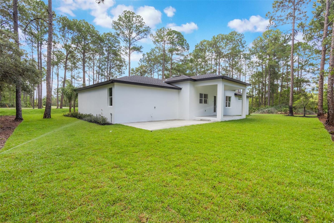
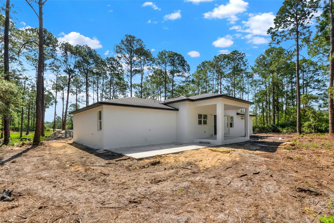
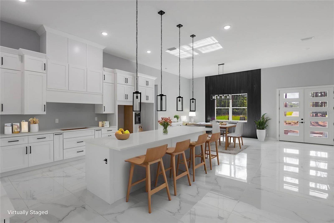
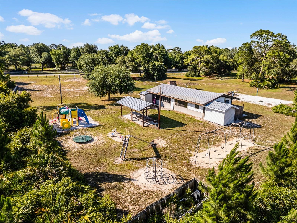
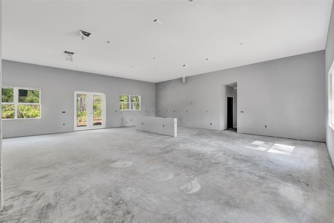

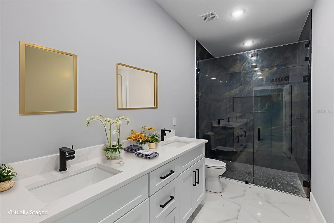
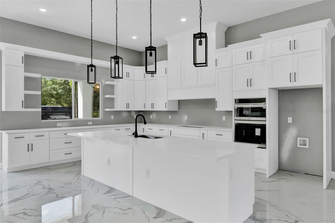
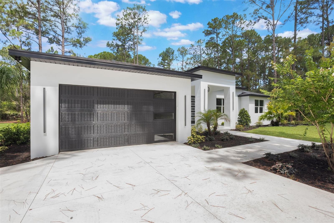
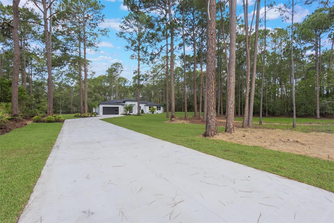
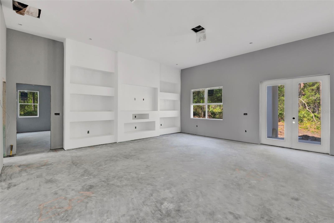
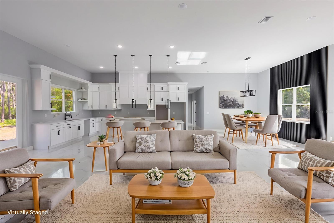

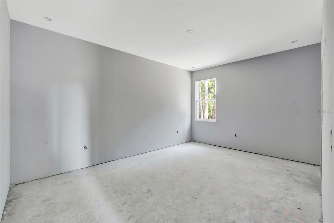





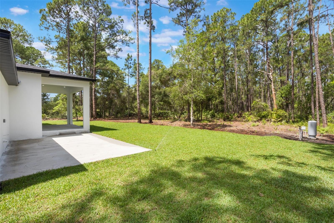


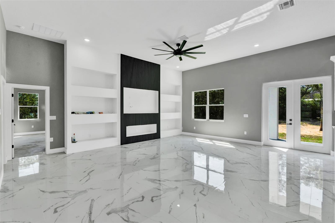
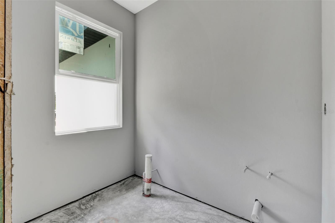


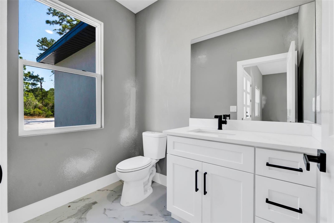
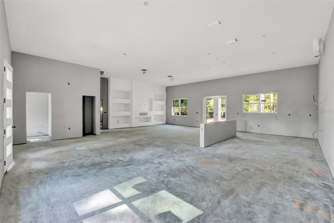


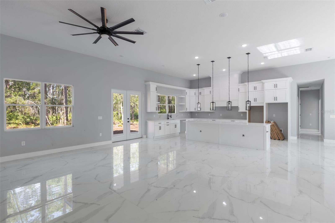


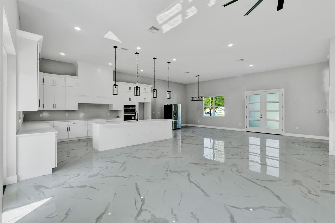

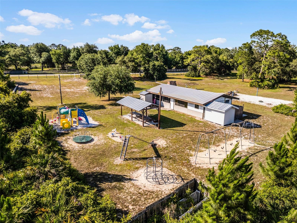
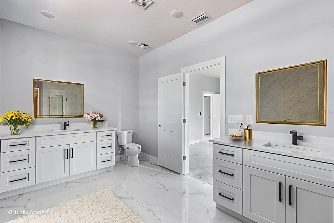
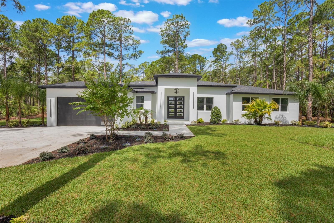


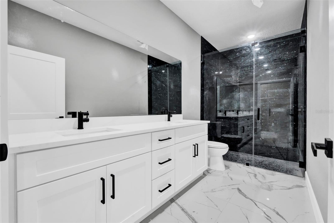


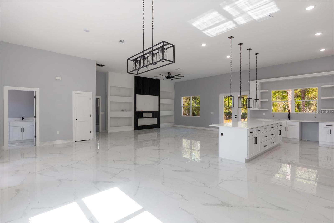
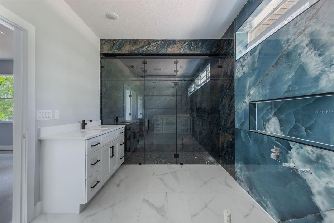

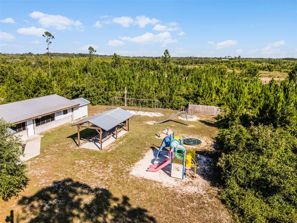

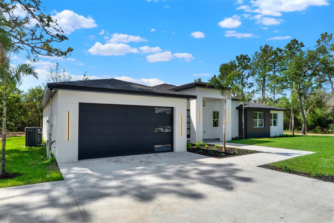
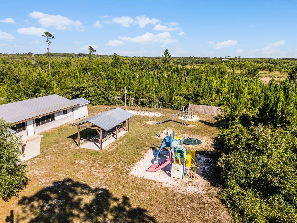


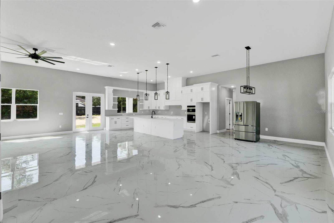
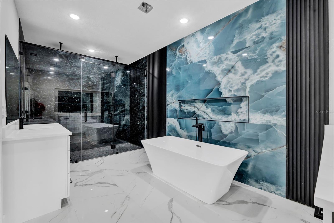
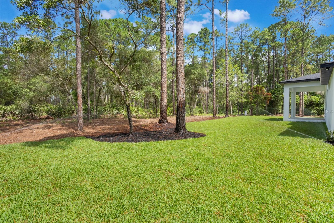
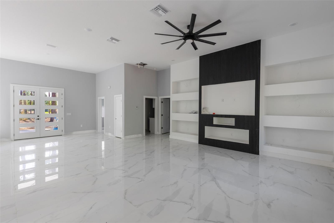


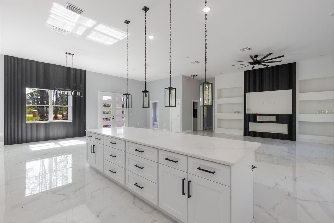

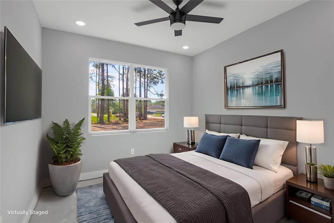
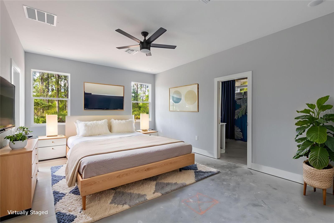
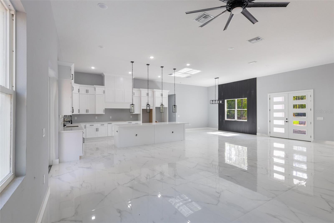




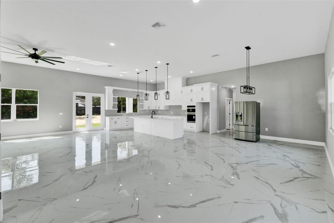
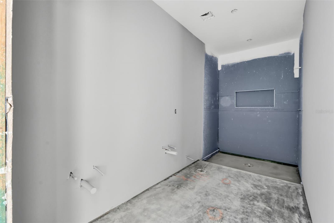
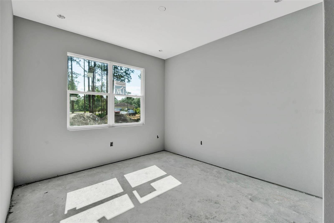
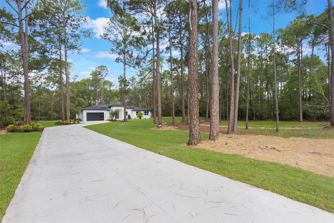


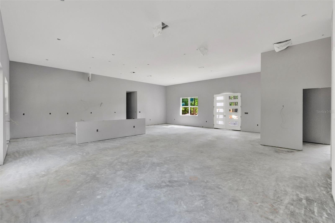
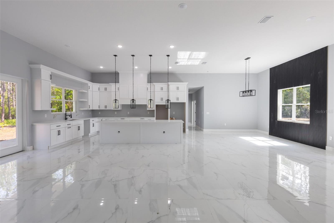
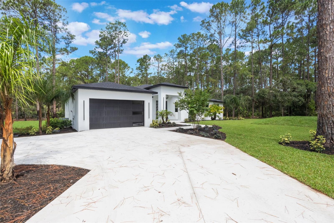




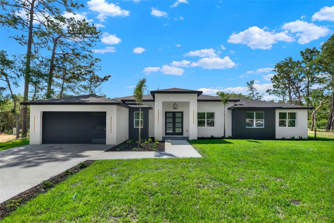

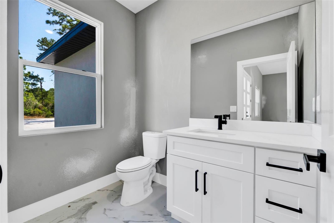


Active
42191 CASHEW ST
$598,500
Features:
Property Details
Remarks
SELLER MOTIVATED – Don’t miss this incredible opportunity to own a brand-new custom-built home in the peaceful community of Royal Trails! This recently finished construction blends modern elegance with thoughtful functionality across 2,660 square feet of living space. Step inside to find luxurious porcelain tile flooring throughout, offering both beauty and durability. The heart of the home features a spacious open-concept kitchen and living area, perfect for entertaining or relaxing with family. The chef’s kitchen includes sleek countertops, custom cabinetry, and stainless steel appliances, seamlessly flowing into the bright and airy great room. The living room features a cozy electric fireplace framed by custom built-in shelving, creating a warm and inviting focal point ideal for displaying books, art, or family treasures. This split floor plan offers 4 generously sized bedrooms and 2.5 bathrooms, designed for comfort and privacy. The primary suite includes a spa-inspired ensuite with dual vanities, a walk-in shower, and a large walk-in closet. Situated on over an acre of land, enjoy privacy, space, and room to grow—plus access to Lake Norris and community amenities like a park and deeded walking trails. Conveniently located with easy access to New Smyrna Beach, Mount Dora, and Orlando’s top attractions, this property offers both tranquility and connection. Schedule your private tour today—SELLER MOTIVATED and ready to make a deal!
Financial Considerations
Price:
$598,500
HOA Fee:
80
Tax Amount:
$489.87
Price per SqFt:
$225
Tax Legal Description:
ROYAL TRAILS UNIT NO 1 SUB LOT 2 BLK 149 BEING IN SEC 31-17-29 PB 19 PGS 1-59 ORB 6371 PG 12
Exterior Features
Lot Size:
43560
Lot Features:
N/A
Waterfront:
No
Parking Spaces:
N/A
Parking:
N/A
Roof:
Shingle
Pool:
No
Pool Features:
N/A
Interior Features
Bedrooms:
4
Bathrooms:
3
Heating:
Central
Cooling:
Central Air
Appliances:
Built-In Oven, Cooktop, Dishwasher, Electric Water Heater, Microwave, Refrigerator
Furnished:
No
Floor:
Carpet, Tile
Levels:
One
Additional Features
Property Sub Type:
Single Family Residence
Style:
N/A
Year Built:
2025
Construction Type:
Block
Garage Spaces:
Yes
Covered Spaces:
N/A
Direction Faces:
Northeast
Pets Allowed:
Yes
Special Condition:
None
Additional Features:
Lighting, Outdoor Grill, Outdoor Kitchen, Rain Gutters
Additional Features 2:
N/A
Map
- Address42191 CASHEW ST
Featured Properties