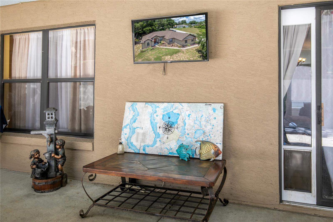
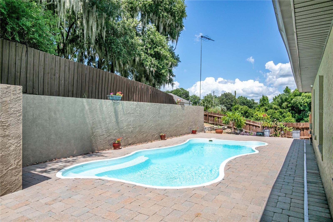
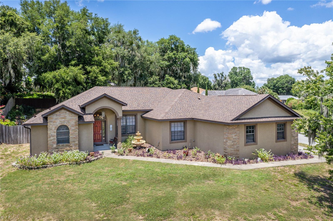
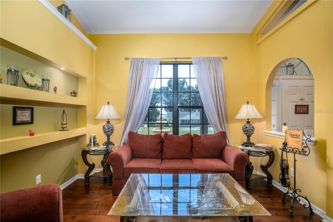
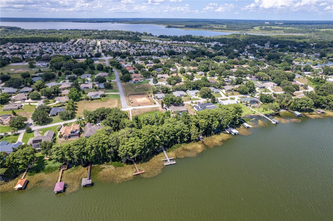
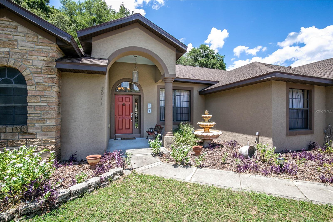
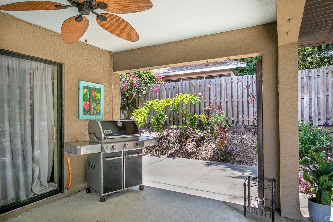
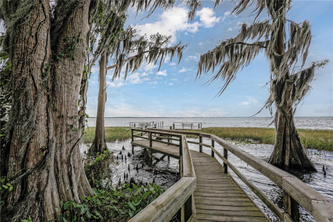
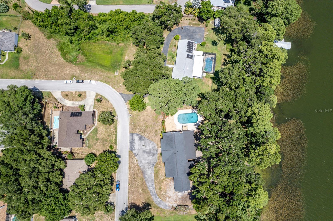
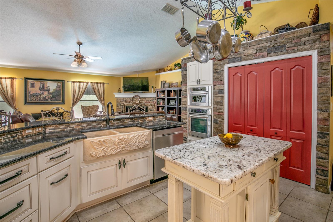
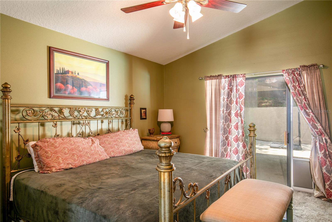
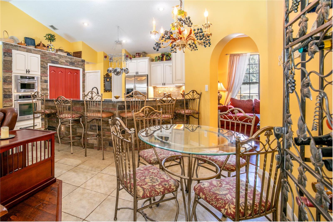
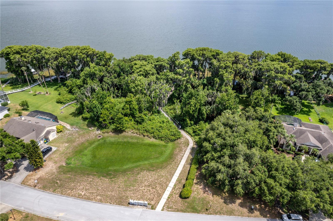
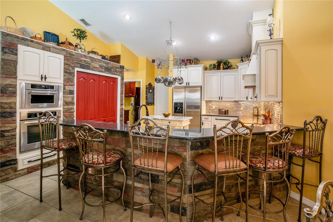
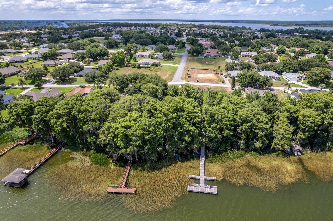
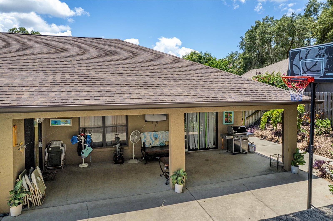
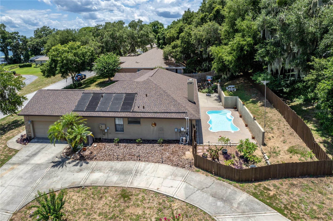
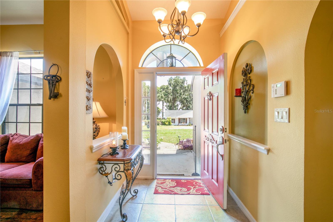
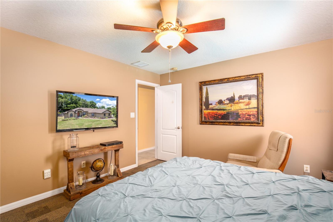
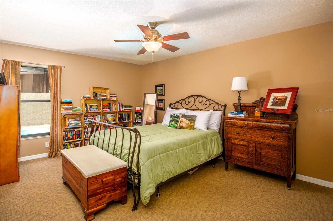
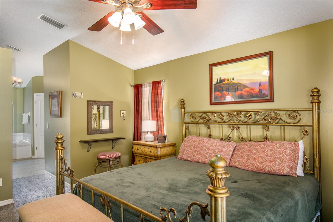
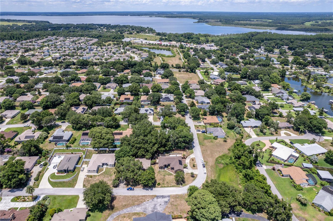
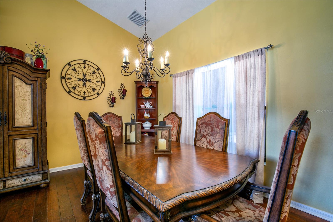
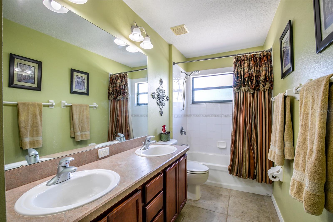
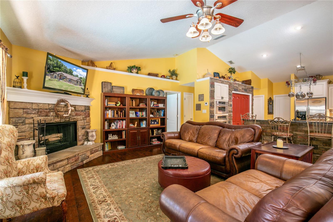
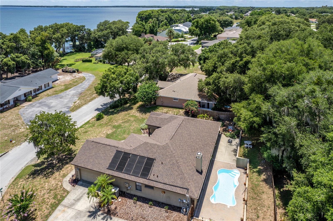
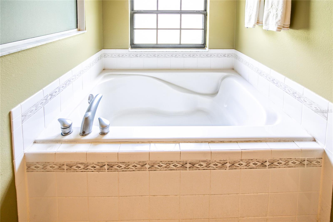
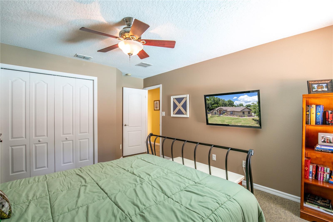
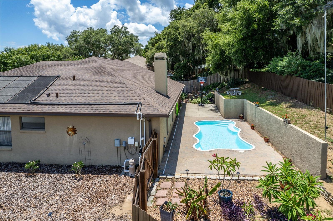
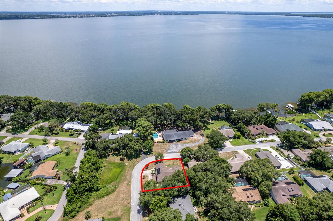
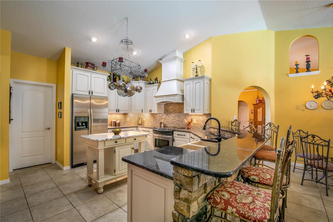
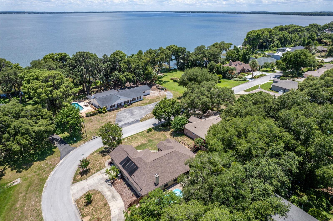
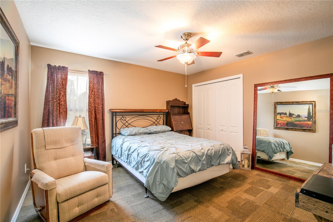
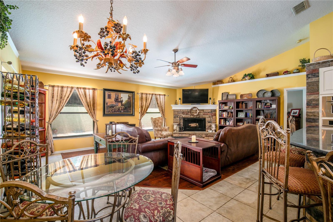
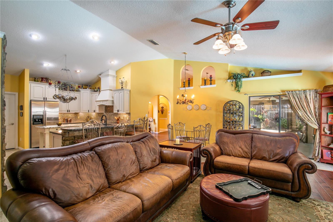
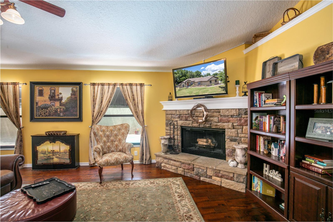
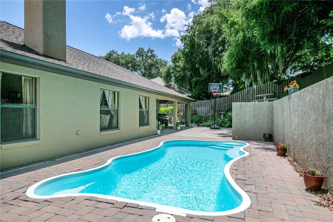
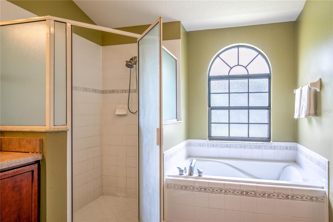
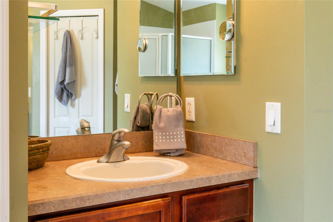
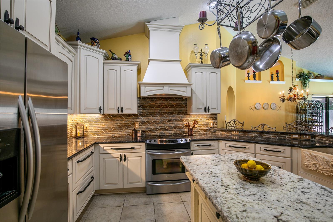
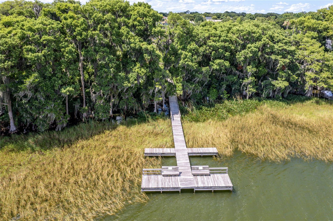
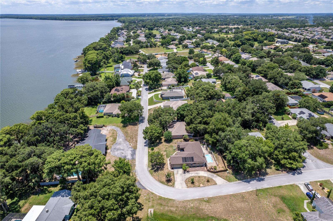
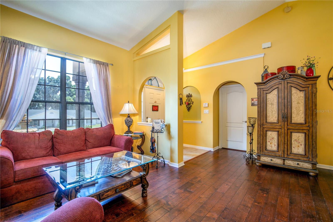
Active
3011 INDIAN TRL
$480,000
Features:
Property Details
Remarks
4 BD l 2 BA Pool Home located within the lakeside community of Westgate on Lake Eustis. Enjoy peace of mind with recent updates including a new AC in 2018, a new roof in 2022, and a new hot water tank also installed in 2021. The kitchen, renovated in 2021, is a chef's dream with granite countertops, travertine sink, an oversized pantry, separate breakfast area, breakfast bar, and stainless steel appliances! Throughout the home, soaring volume ceilings create an open feel, complemented by architectural shelves, engineered wood flooring, and art niches in the main living areas. Relax in the spacious master suite featuring a separate walk-in shower and garden tub, double vanities, and his and hers walk-in closets. The second bath also offers double vanities for added convenience. Additional features include a solar-heated pool, double car garage with a circular driveway, generator power plug, and a TV antenna for free TV reception. The community has its own private resident's only dock and fishing pier with boat slips to enjoy Lake Eustis and the Harris Chain of Lakes. Conveniences close by include restaurants, shopping, hospitals, medical offices, grocery stores, Tavares, Mt. Dora and Downtown Eustis.
Financial Considerations
Price:
$480,000
HOA Fee:
550
Tax Amount:
$2926.74
Price per SqFt:
$207.61
Tax Legal Description:
EUSTIS WESTGATE SUB LOT 30 PB 29 PGS 63-64 ORB 2881 PG 91
Exterior Features
Lot Size:
13750
Lot Features:
Corner Lot, City Limits, Paved
Waterfront:
No
Parking Spaces:
N/A
Parking:
Circular Driveway, Driveway, Garage Door Opener
Roof:
Shingle
Pool:
Yes
Pool Features:
Heated, In Ground, Lighting, Salt Water, Solar Heat, Solar Power Pump
Interior Features
Bedrooms:
4
Bathrooms:
2
Heating:
Central
Cooling:
Central Air
Appliances:
Built-In Oven, Dishwasher, Disposal, Dryer, Microwave, Range, Range Hood, Refrigerator, Washer
Furnished:
No
Floor:
Carpet, Hardwood, Tile
Levels:
One
Additional Features
Property Sub Type:
Single Family Residence
Style:
N/A
Year Built:
2005
Construction Type:
Block, Concrete
Garage Spaces:
Yes
Covered Spaces:
N/A
Direction Faces:
South
Pets Allowed:
Yes
Special Condition:
None
Additional Features:
Lighting
Additional Features 2:
N/A
Map
- Address3011 INDIAN TRL
Featured Properties