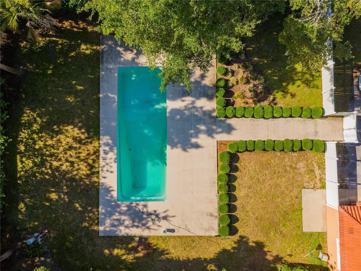
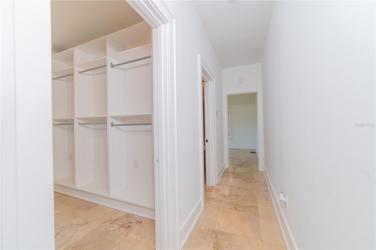



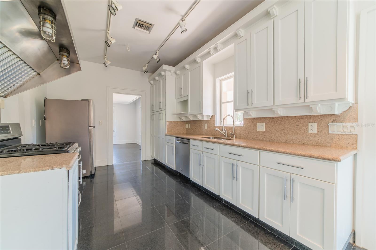
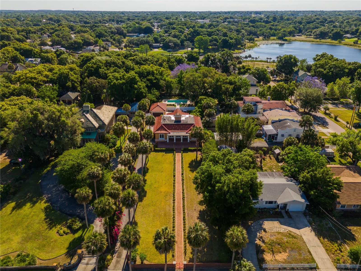
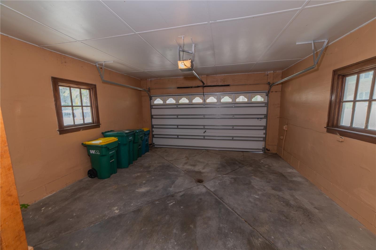


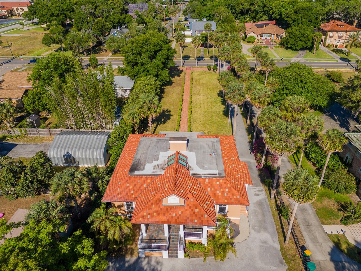
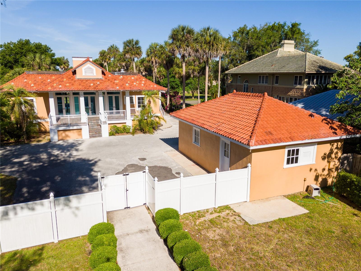

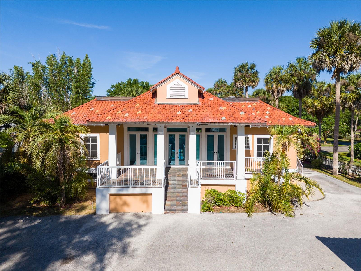
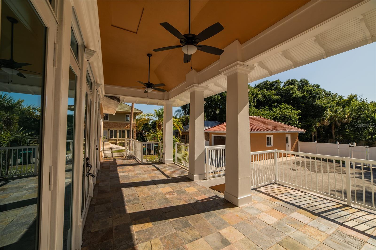









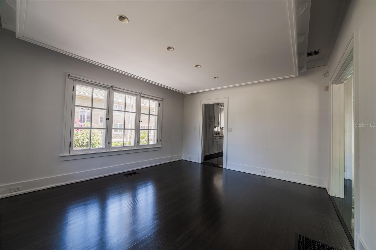
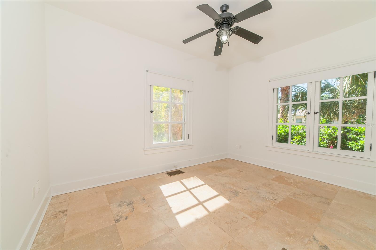
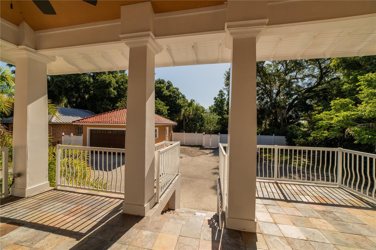


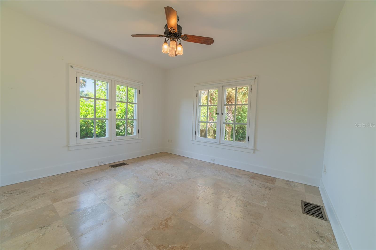

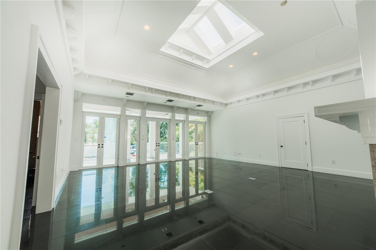
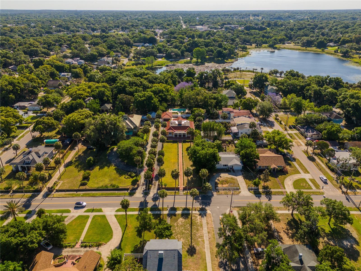
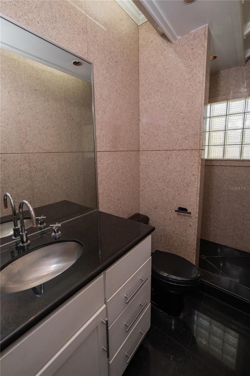
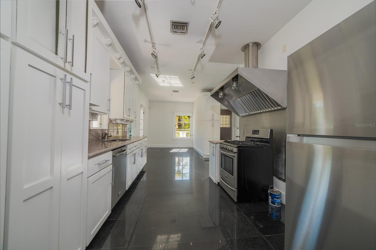
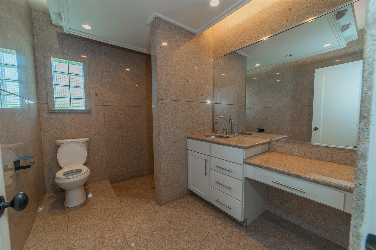

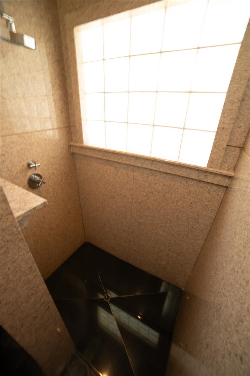
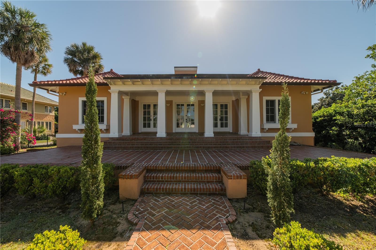

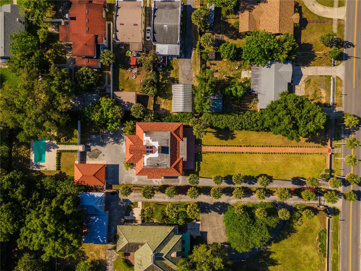
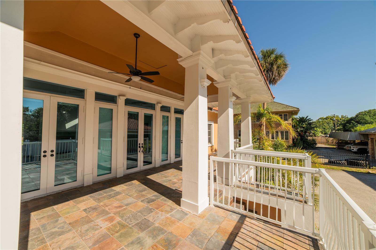


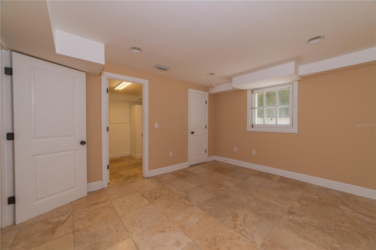


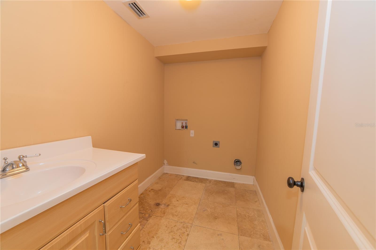

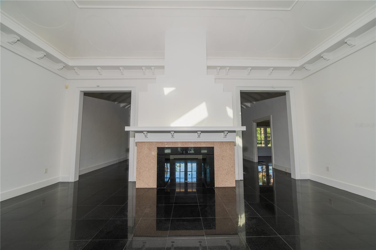

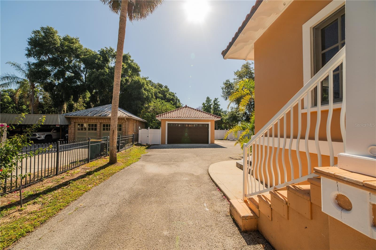


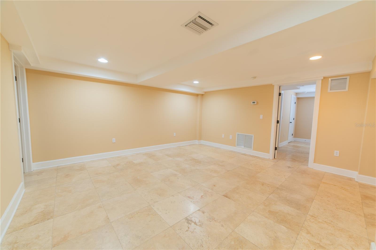
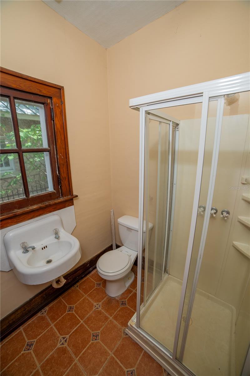


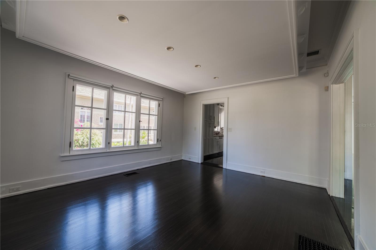
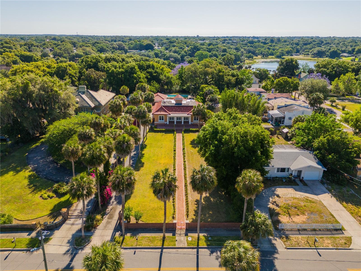

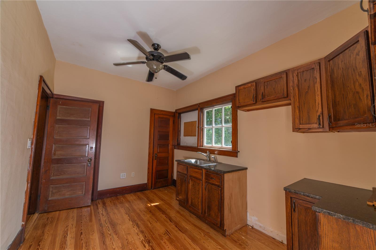


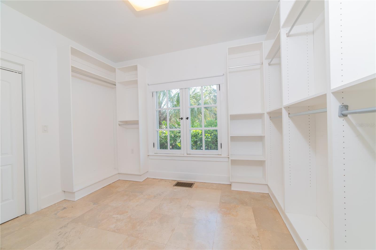
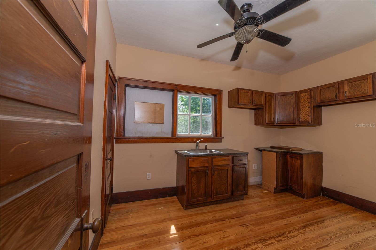
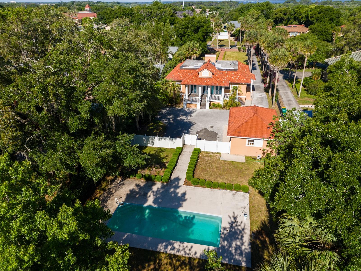
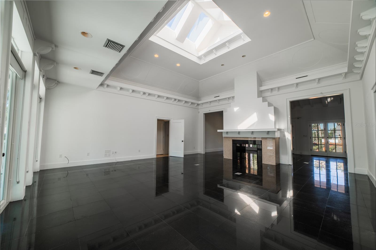





Active
533 S CENTER ST
$750,000
Features:
Property Details
Remarks
Come see this Historical beauty on Center Street in the heart of Eustis TODAY!!! Located just minutes from all the restaurants and shops in Downtown Eustis. One of the 1st things you notice as you pull up to the house is the BEAUTIFUL landscape of the OVEERSIZED front yard and long driveway. The Roof is Clay Monier tile that has just been done this year. When you walk into the home you can feel the openness because of the high vaulted ceilings that lets in plenty of natural light with the custom architectural skylights. Black Granite floors throughout the living room and family room and in the dining room it has the original hardwood floors. All the windows were duplicated to keep old time feel which were hand done by a craftsman, who also did the floating ceiling in the dining room. The primary bathroom features granite all the way up the walls. The primary walk-in closet is big enough to fit it's own washer and dryer. The Basement has been renovated with travertine tile throughout, has a media room, utility room with washer/dryer hook ups, 2bedrooms and it's own bathroom. The detched garage has a full bathroom and kitchen. Seller has a set of plans for a cabana. Home features a pool that is fully fenced in. This house has MANY MORE UPGRADES MUST COME AND SEE TO BELIEVE.
Financial Considerations
Price:
$750,000
HOA Fee:
N/A
Tax Amount:
$6455
Price per SqFt:
$307.13
Tax Legal Description:
EUSTIS, WIGHT'S 2ND SUB W 375 FT OF LOT 10 PB 3 PG 34 ORB 2185 PG 1140
Exterior Features
Lot Size:
33750
Lot Features:
City Limits, Oversized Lot, Sidewalk, Paved
Waterfront:
No
Parking Spaces:
N/A
Parking:
Driveway, Garage Door Opener
Roof:
Tile
Pool:
Yes
Pool Features:
In Ground
Interior Features
Bedrooms:
4
Bathrooms:
3
Heating:
Central
Cooling:
Central Air
Appliances:
Dishwasher, Disposal
Furnished:
No
Floor:
Granite, Marble, Wood
Levels:
Two
Additional Features
Property Sub Type:
Single Family Residence
Style:
N/A
Year Built:
1920
Construction Type:
Block, Stucco, Wood Frame
Garage Spaces:
Yes
Covered Spaces:
N/A
Direction Faces:
West
Pets Allowed:
No
Special Condition:
None
Additional Features:
Sidewalk, Storage
Additional Features 2:
N/A
Map
- Address533 S CENTER ST
Featured Properties