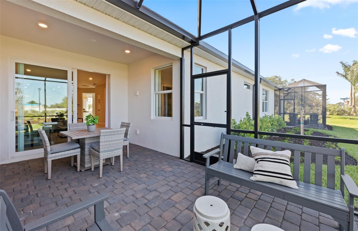
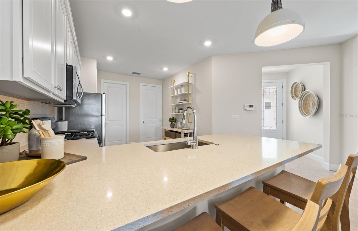
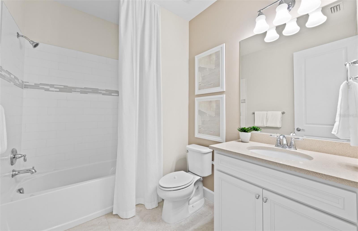
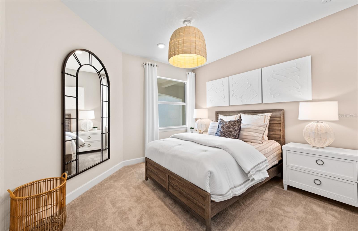
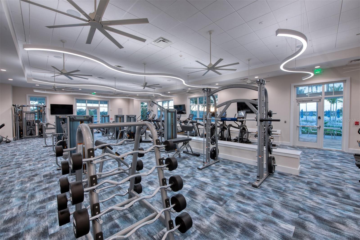
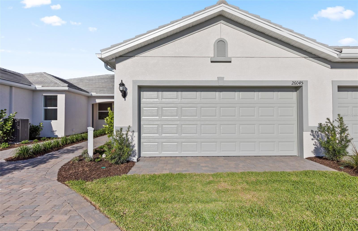
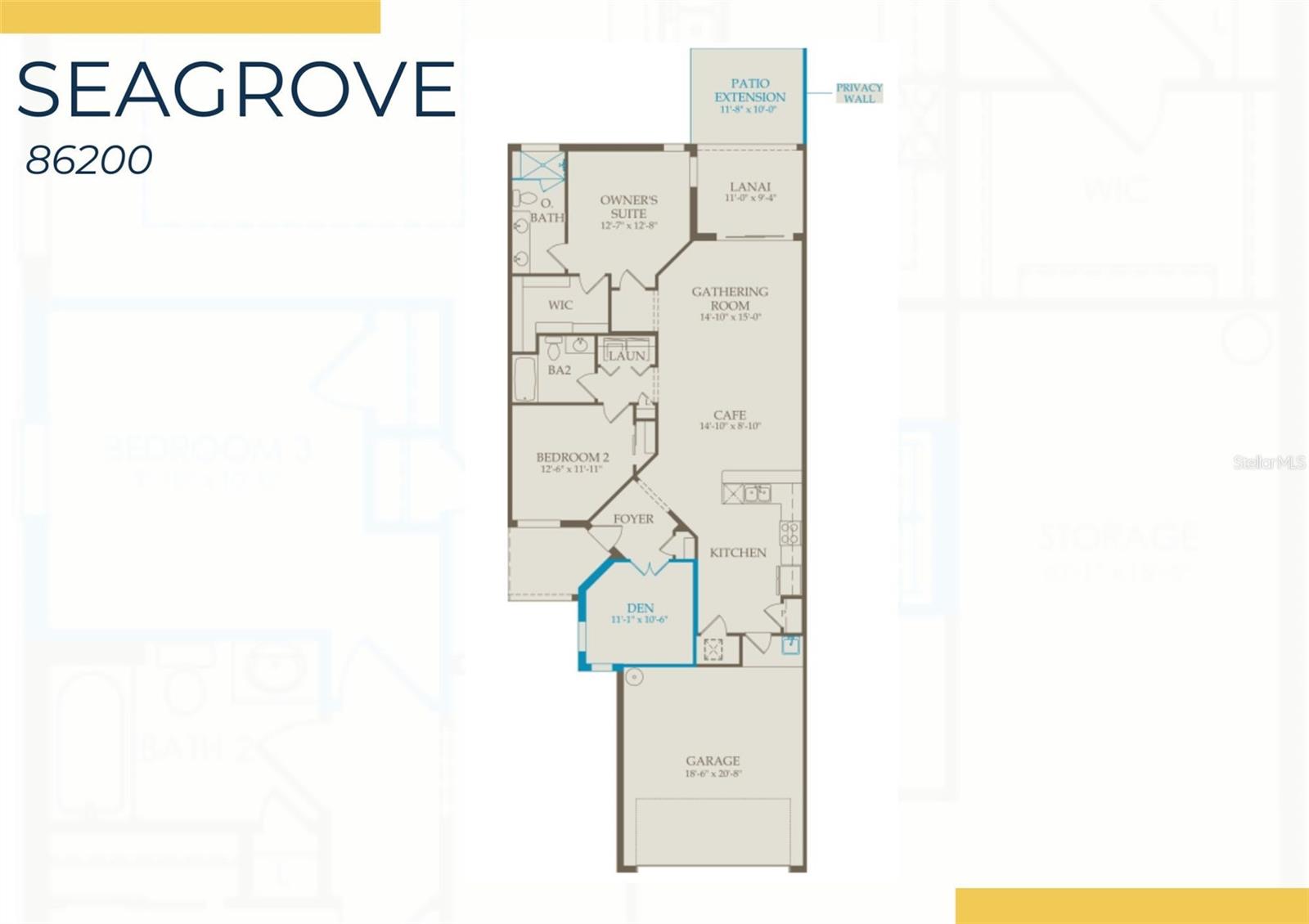
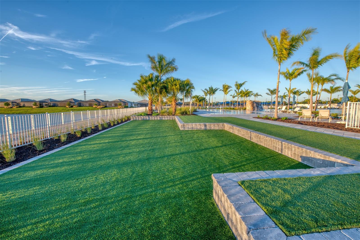
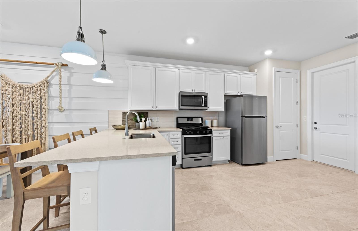
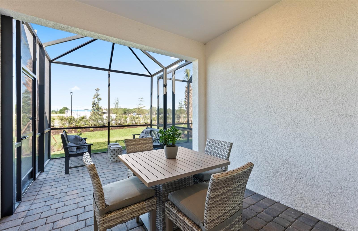
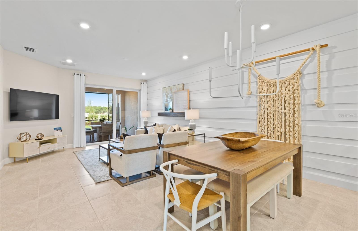
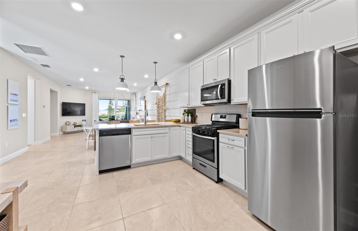
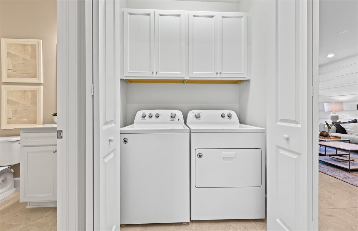
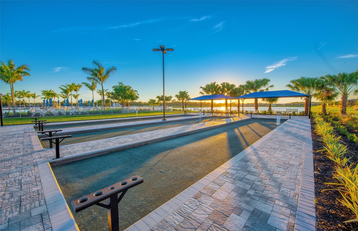
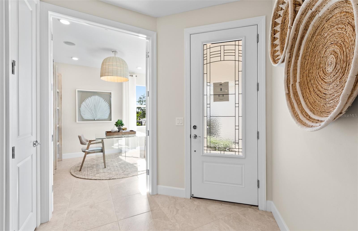
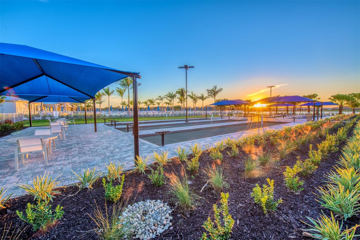
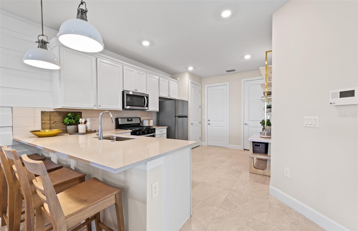
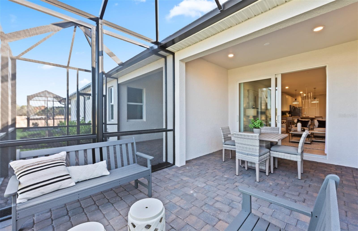
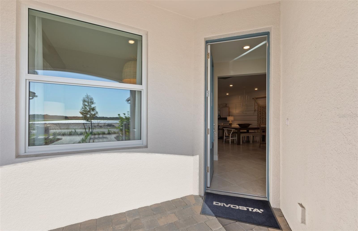
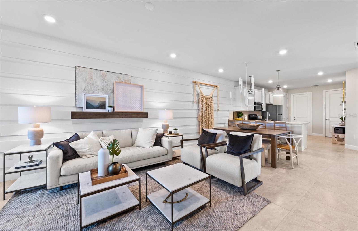
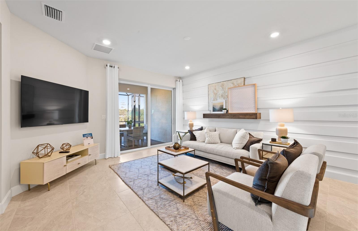
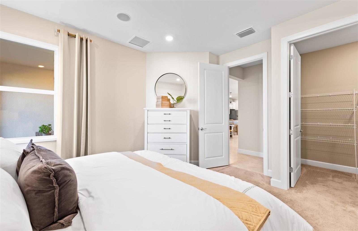
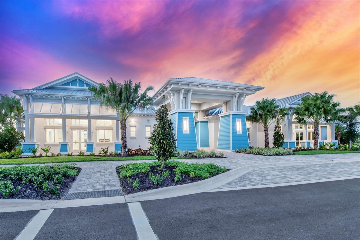
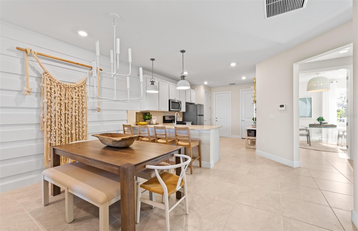
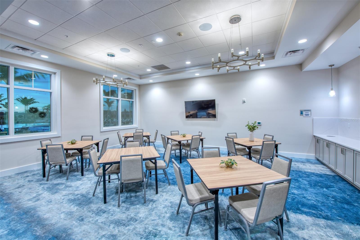
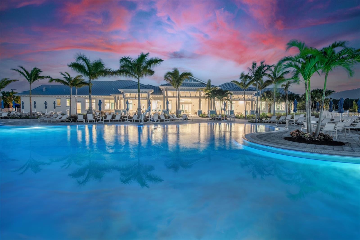
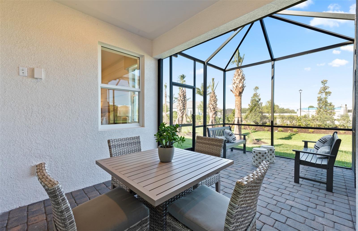
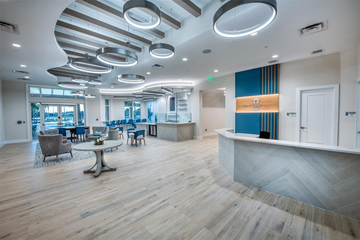
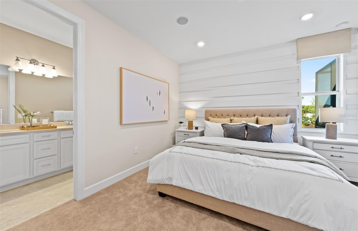
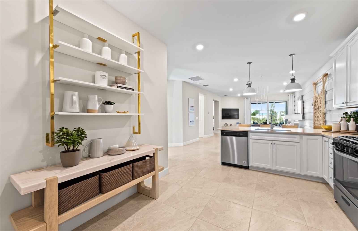
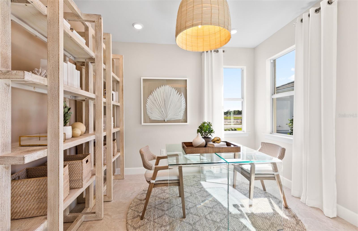
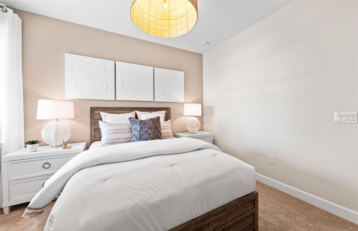
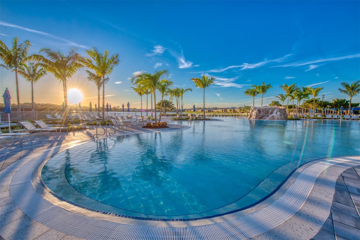
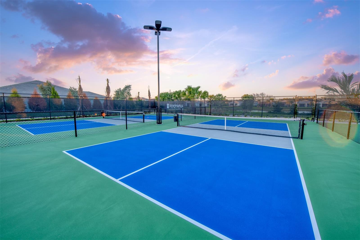
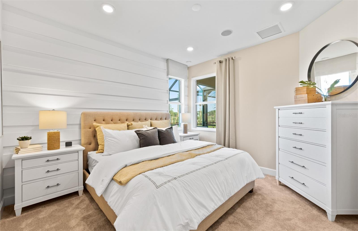
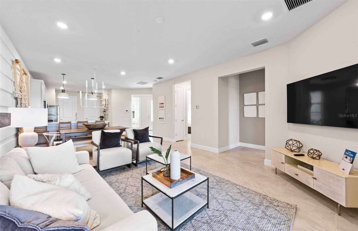
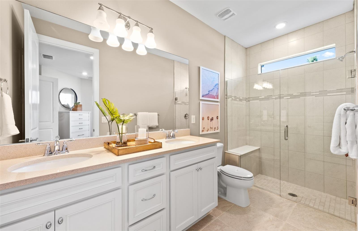
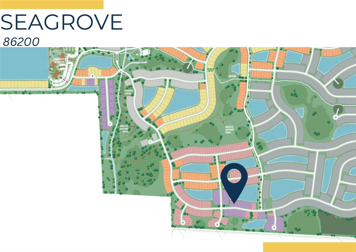
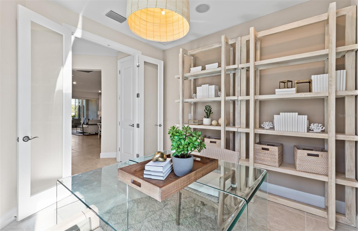
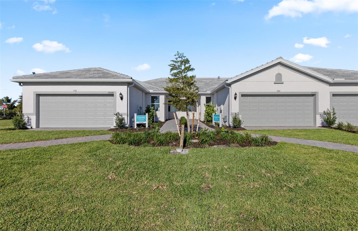
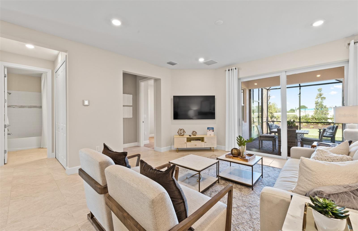
Active
29059 CORAL HARBOUR DR
$375,000
Features:
Property Details
Remarks
Under Construction. Step into the Seagrove floorplan – a beautifully upgraded quad home offering 2 bedrooms, 2 bathrooms, a spacious den, and a 2-car garage. Designed with comfort and style in mind, this home features a luxurious walk-in shower in the owner’s bathroom, an extended patio perfect for outdoor relaxation, and a utility sink in the garage for added convenience. The laundry room is enhanced with additional cabinetry, while the kitchen showcases elegant white cabinets and sleek quartz countertops. Throughout the home, you'll find 22x22 tile flooring for a clean, modern look, complemented by 8' interior doors, impact windows, and a durable tile roof. With its thoughtful upgrades and flexible living spaces, this Seagrove home offers the perfect blend of function and Florida lifestyle. The amenities features 21 sports courts including pickleball, tennis and bocce ball, a resort style pool with a beach entry and attached lap pool with multiple swim lanes, boardwalk with a kayak launch, memorial garden, community garden, dog park, miles of trails, gated entry with guard, second gate to Manasota Beach road, full time activity director, and an 11,000 sq ft fitness center featuring a cafe and bar and grille. Tiki Bar is open and indoor formal restaurant to open in the next 6 months.
Financial Considerations
Price:
$375,000
HOA Fee:
1050
Tax Amount:
$4387
Price per SqFt:
$259.52
Tax Legal Description:
LOT 862, BEACHWALK BY MANASOTA KEY PHASE 2C, PB 58 PG 236-247
Exterior Features
Lot Size:
5200
Lot Features:
Landscaped, Sidewalk, Paved, Private
Waterfront:
No
Parking Spaces:
N/A
Parking:
Driveway, Electric Vehicle Charging Station(s), Garage Door Opener
Roof:
Tile
Pool:
No
Pool Features:
N/A
Interior Features
Bedrooms:
2
Bathrooms:
2
Heating:
Central
Cooling:
Central Air
Appliances:
Dishwasher, Disposal, Dryer, Exhaust Fan, Freezer, Gas Water Heater, Microwave, Refrigerator, Washer
Furnished:
Yes
Floor:
Tile
Levels:
One
Additional Features
Property Sub Type:
Villa
Style:
N/A
Year Built:
2025
Construction Type:
Block, Stucco
Garage Spaces:
Yes
Covered Spaces:
N/A
Direction Faces:
South
Pets Allowed:
No
Special Condition:
None
Additional Features:
Rain Gutters, Sidewalk, Sliding Doors
Additional Features 2:
None
Map
- Address29059 CORAL HARBOUR DR
Featured Properties