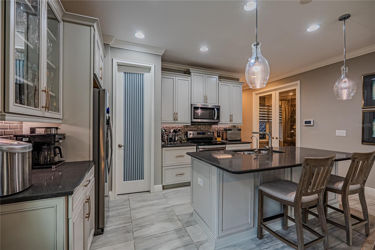
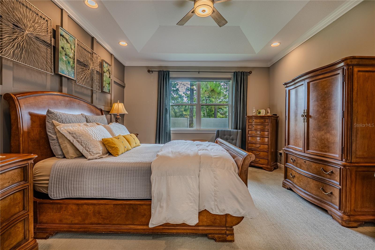
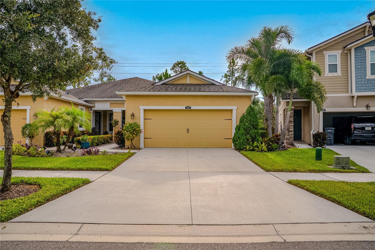
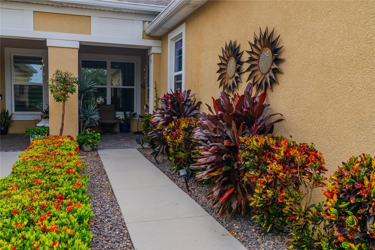
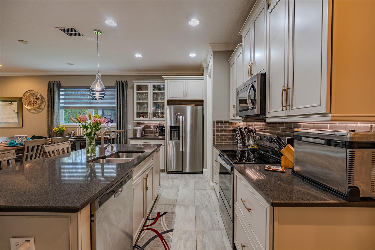
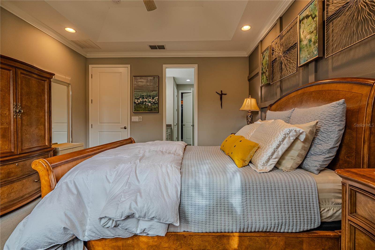
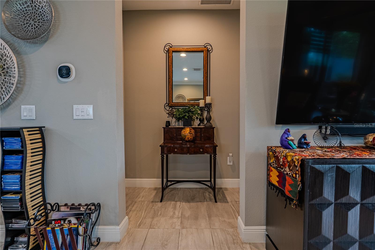
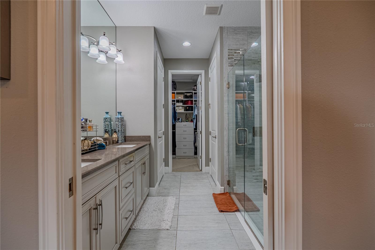
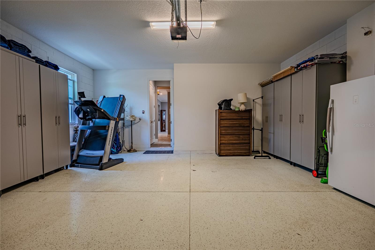
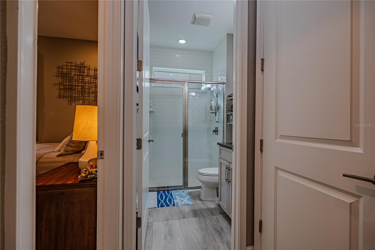
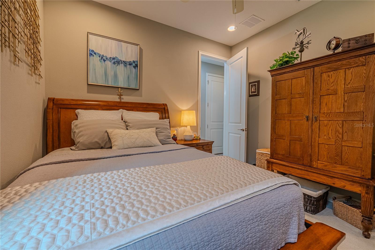
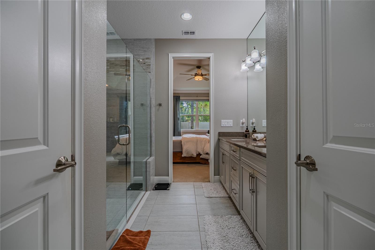
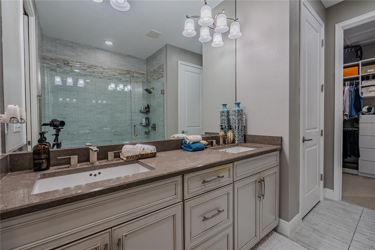
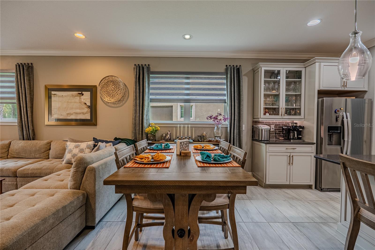
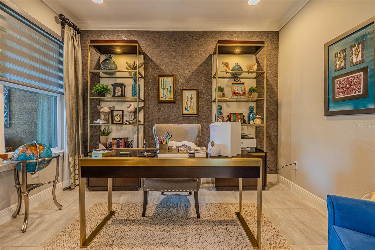
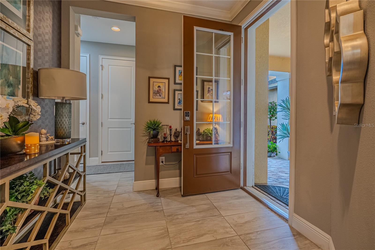
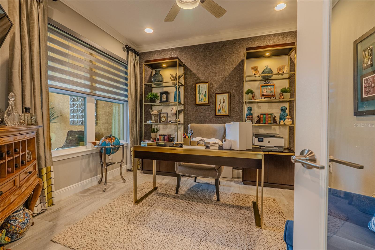
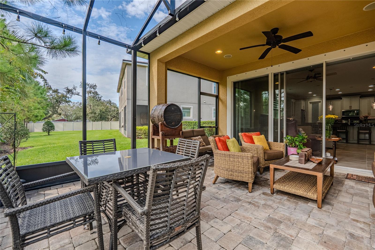
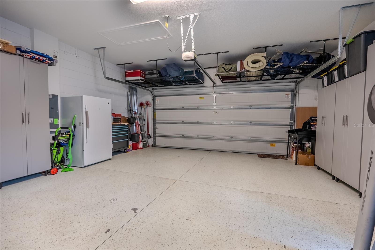
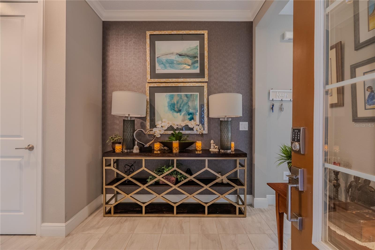
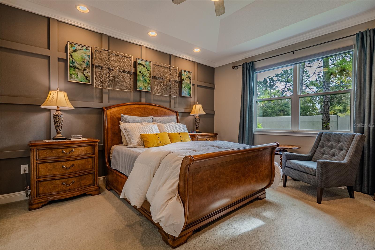
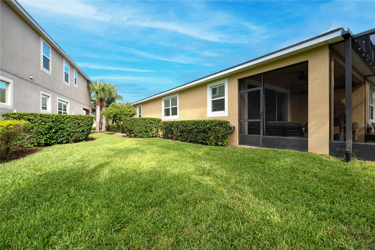
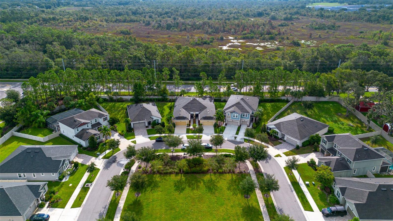
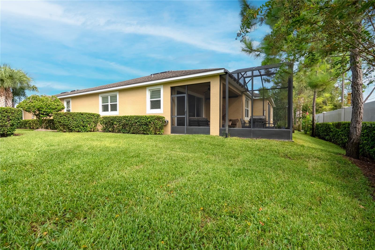
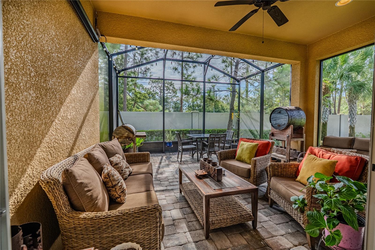
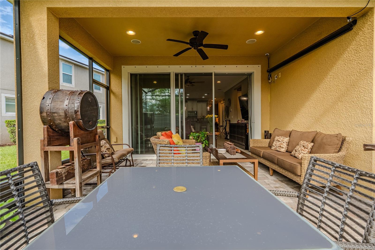
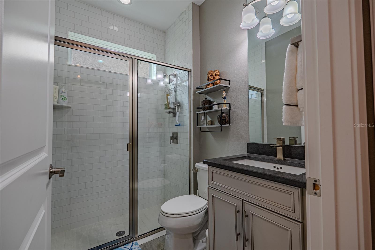
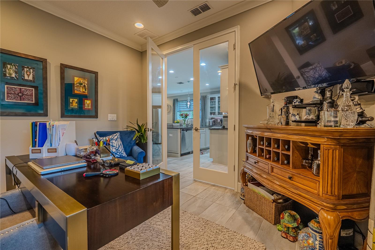
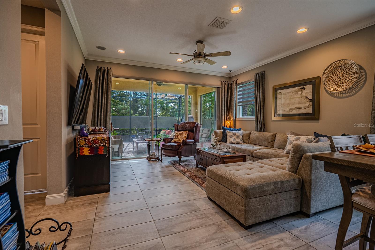
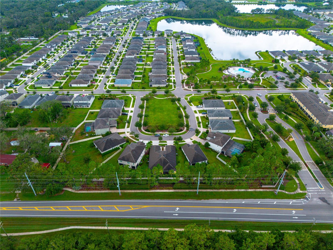
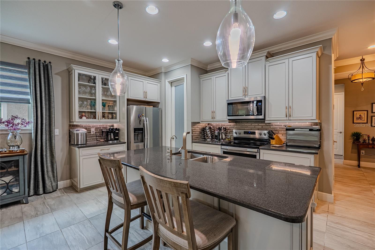
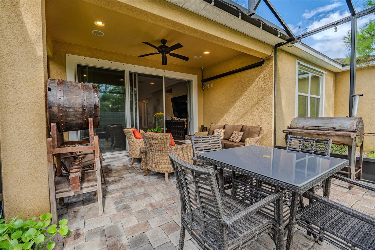
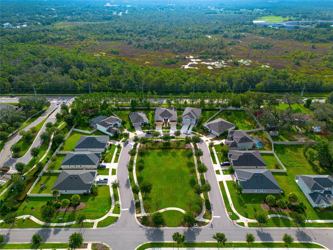
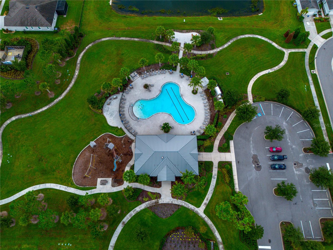
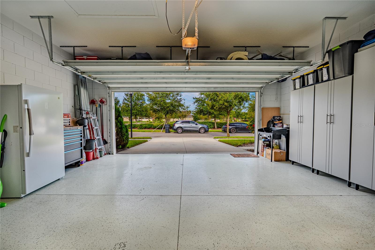
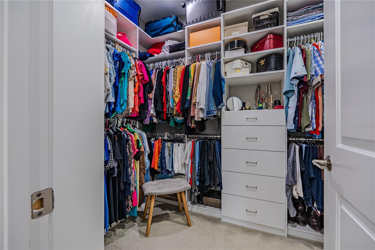
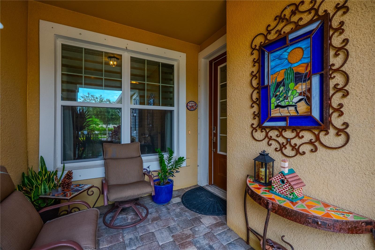
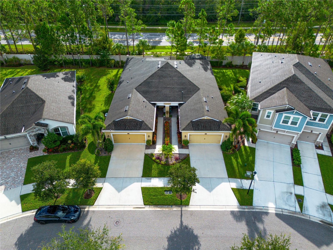
Active
11716 WROUGHT PINE LOOP
$355,000
Features:
Property Details
Remarks
Beautifully presented 3-bedroom, 2-bath residence with a 2-car garage, designed for both comfort and functionality. Step inside to find an inviting open layout highlighted by timeless finishes and thoughtful upgrades. The kitchen serves as the heart of the home, offering granite counters, custom cabinetry with detailed molding, under-cabinet lighting, and high-quality stainless steel appliances—all ready to support your everyday cooking and entertaining needs. The living and dining areas flow seamlessly, featuring stone tile flooring, designer lighting, and a large sliding glass door that extends the living space to a private covered lanai with pavers—perfect for gatherings or quiet evenings. The owner’s suite delivers relaxation with its tray ceiling, custom walk-in closet system, and spa-inspired bathroom. Two additional bedrooms provide flexibility for family, guests, or a home office. Other upgrades include energy-efficient windows, enhanced security features, water treatment systems, integrated sound speakers, and organized garage storage. Exterior care is equally impressive, with preventative termite protection and routine pest control. Positioned on a private loop with no direct front neighbors, this home ensures both privacy and convenience. Move-in ready and waiting for its new owner—schedule your showing today!
Financial Considerations
Price:
$355,000
HOA Fee:
384
Tax Amount:
$5025.57
Price per SqFt:
$214.11
Tax Legal Description:
BOYETTE PARK PHASES 1A/1B/1D LOT 7
Exterior Features
Lot Size:
4386
Lot Features:
N/A
Waterfront:
No
Parking Spaces:
N/A
Parking:
N/A
Roof:
Shingle
Pool:
No
Pool Features:
N/A
Interior Features
Bedrooms:
3
Bathrooms:
2
Heating:
Central
Cooling:
Central Air
Appliances:
Dishwasher, Dryer, Range, Refrigerator, Washer
Furnished:
No
Floor:
Carpet, Tile
Levels:
One
Additional Features
Property Sub Type:
Villa
Style:
N/A
Year Built:
2018
Construction Type:
Block, Concrete
Garage Spaces:
Yes
Covered Spaces:
N/A
Direction Faces:
East
Pets Allowed:
Yes
Special Condition:
None
Additional Features:
Hurricane Shutters, Lighting, Sliding Doors
Additional Features 2:
CALL HOA
Map
- Address11716 WROUGHT PINE LOOP
Featured Properties