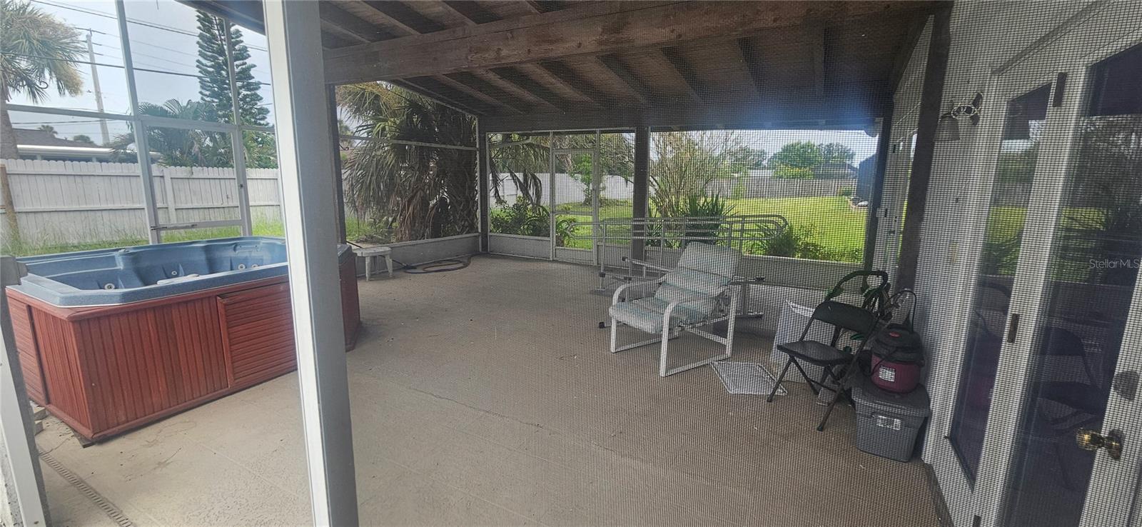
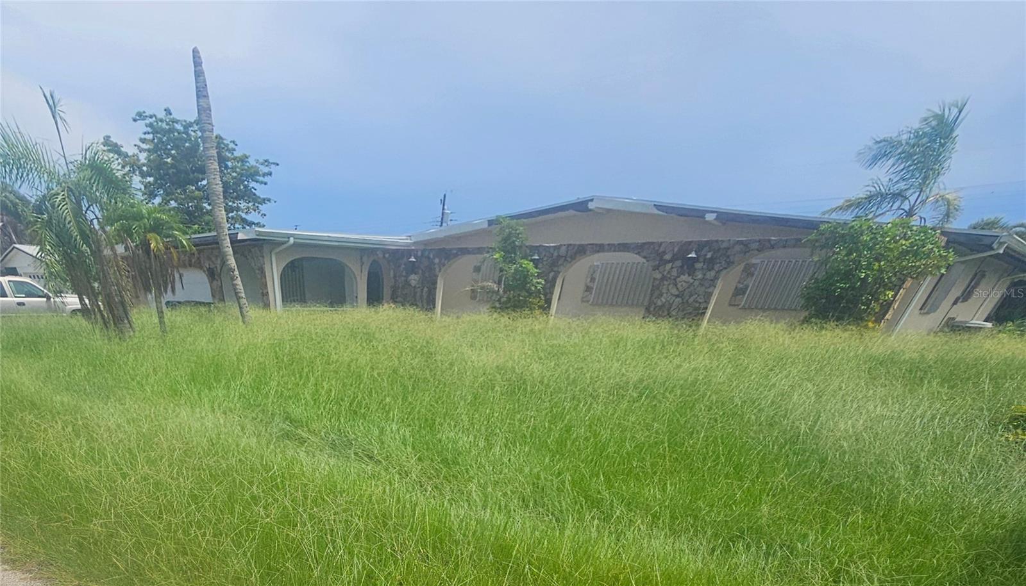
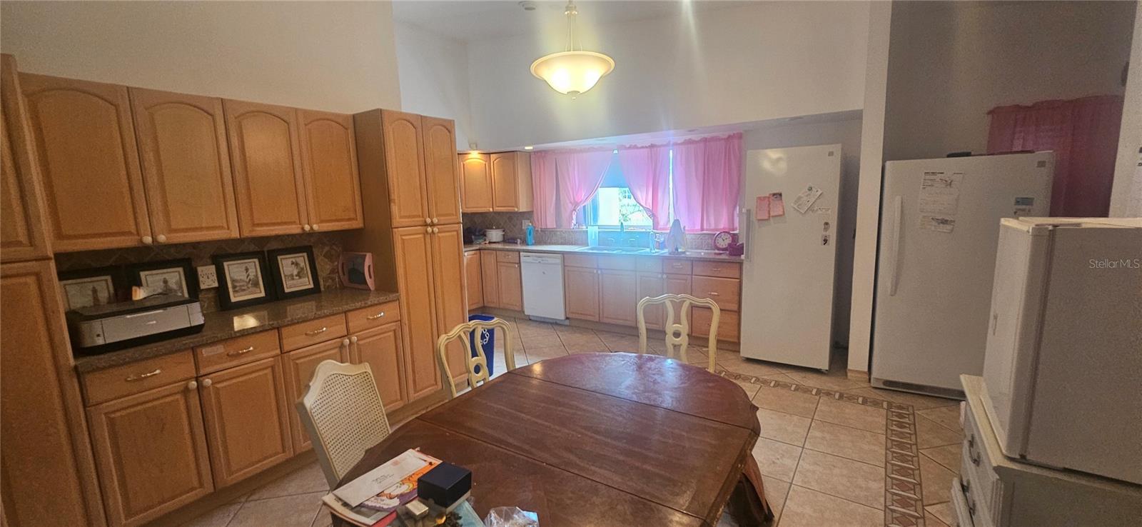
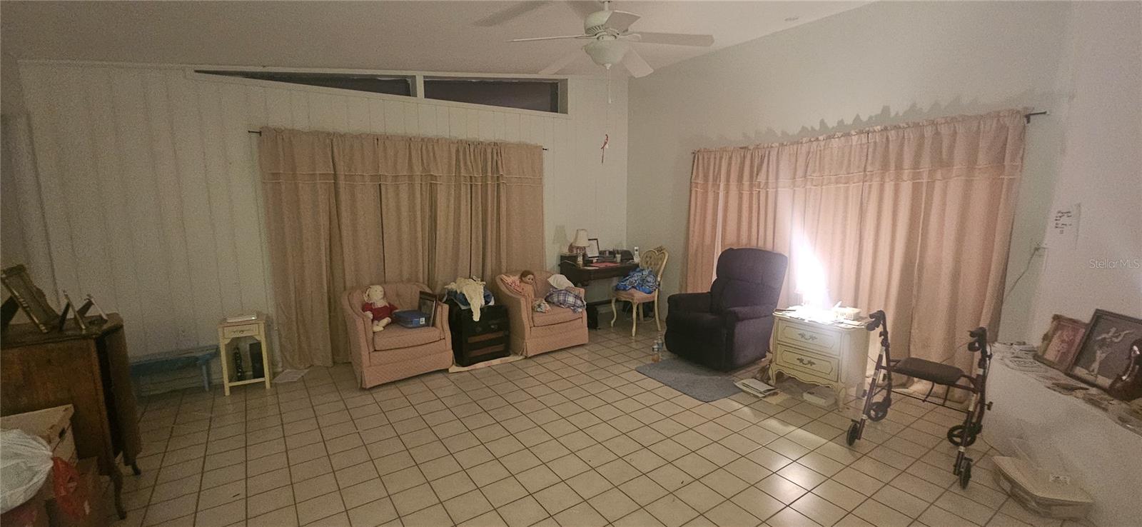
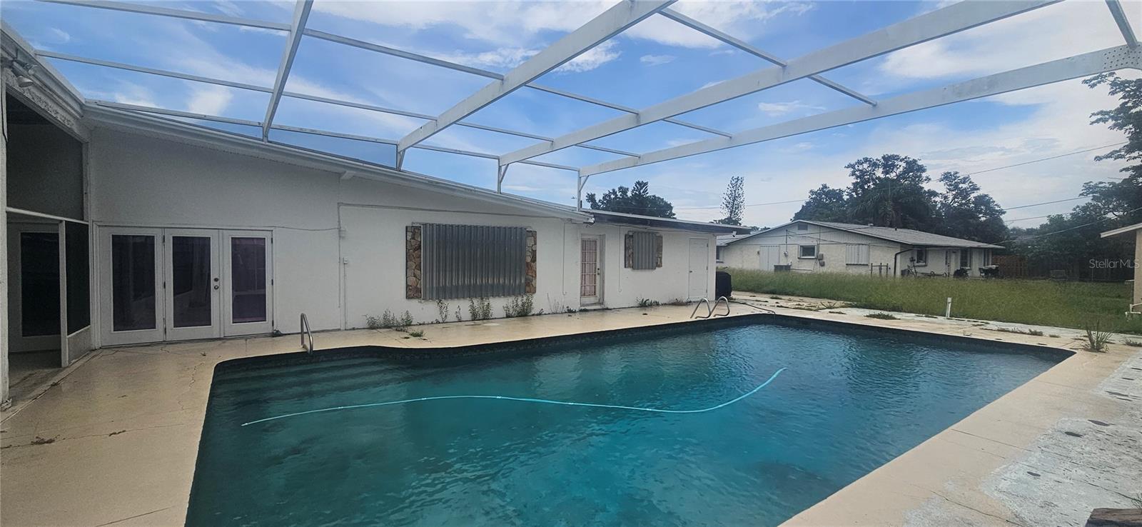
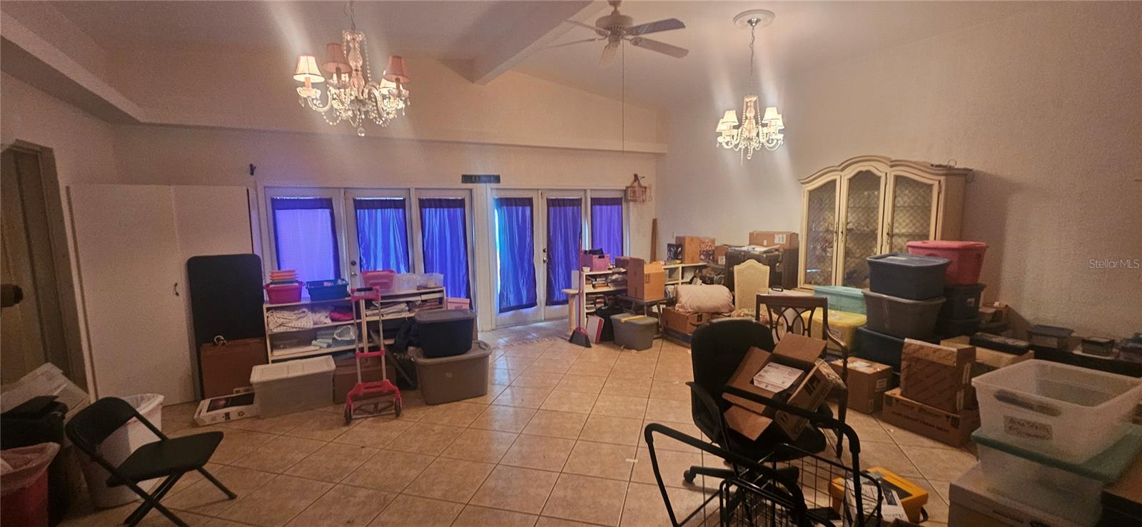
Active
1455 CREST DR
$400,000
Features:
Property Details
Remarks
This unique and versatile property offers incredible potential for a variety of living arrangements. Thoughtfully designed with accessibility in mind, the home features handicap-accessible ramps throughout to accommodate elevation changes, as well as a 4-foot-wide main hallway and an oversized roll-in shower (5’ x 7.5’)—making it ideal for those with mobility needs. With five spacious bedrooms and four-and-a-half bathrooms, this residence could comfortably serve as a large family home, multigenerational living space, or even as an assisted living or group home setup. There's also potential for a separate mother-in-law suite with its own private entrance. Additional highlights include a generously sized pool with 8-foot depth, a large screened lanai, and a hot tub (currently not in use) that could be restored to its former glory. A free-standing shed in the rear yard offers extra storage, though it will require some repair. The roof is only three years old, though some soffit and fascia work is needed. A previously enclosed fireplace presents the opportunity to be reopened and enjoyed once again. Ready for its next chapter, this home offers space, functionality, and flexibility in a way few properties can.
Financial Considerations
Price:
$400,000
HOA Fee:
100
Tax Amount:
$2945
Price per SqFt:
$120.34
Tax Legal Description:
LOTS 459 & 460 OVERBROOK GARDENS UNIT 4
Exterior Features
Lot Size:
21600
Lot Features:
N/A
Waterfront:
No
Parking Spaces:
N/A
Parking:
N/A
Roof:
Membrane
Pool:
Yes
Pool Features:
Gunite, In Ground
Interior Features
Bedrooms:
5
Bathrooms:
5
Heating:
Central, Electric
Cooling:
Central Air
Appliances:
Dishwasher, Disposal, Dryer, Electric Water Heater, Exhaust Fan, Ice Maker, Range, Refrigerator
Furnished:
No
Floor:
Ceramic Tile
Levels:
One
Additional Features
Property Sub Type:
Single Family Residence
Style:
N/A
Year Built:
1960
Construction Type:
Block, Stucco
Garage Spaces:
Yes
Covered Spaces:
N/A
Direction Faces:
North
Pets Allowed:
Yes
Special Condition:
None
Additional Features:
Sidewalk
Additional Features 2:
Per HOA
Map
- Address1455 CREST DR
Featured Properties