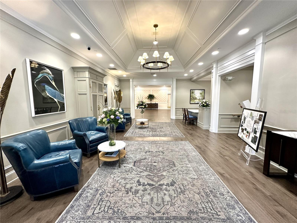
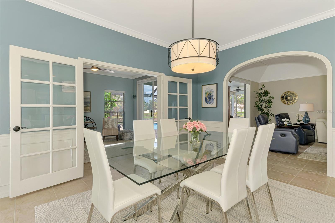
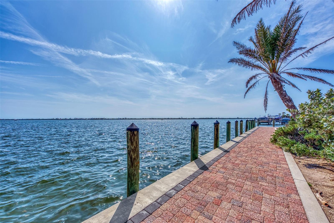
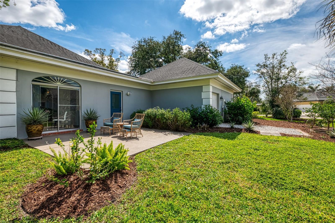
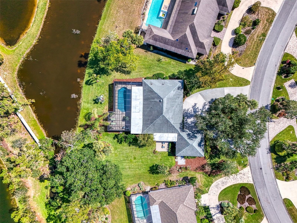
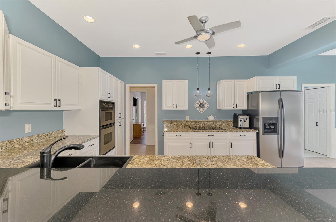
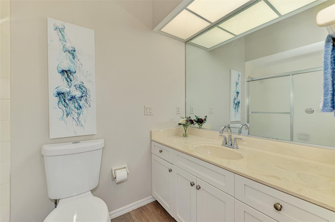
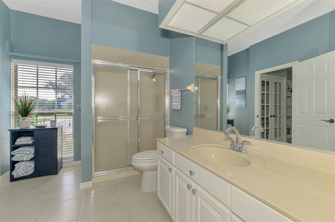
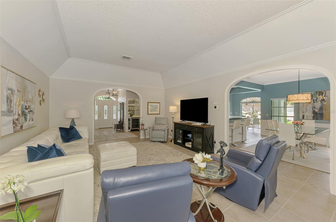
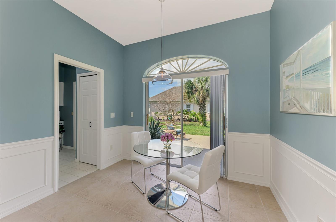
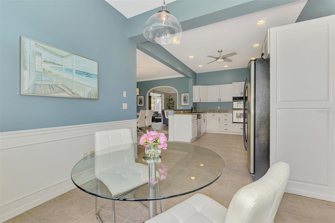
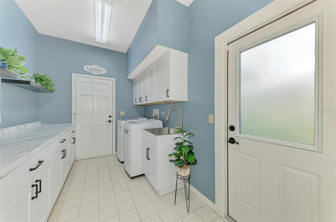
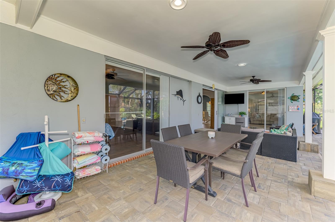
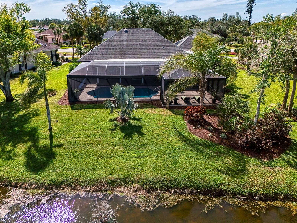
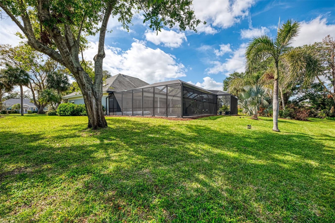
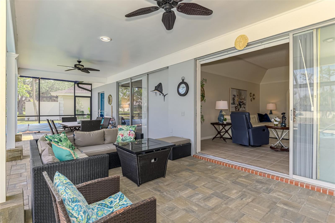
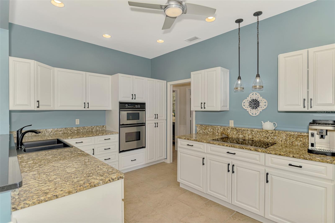
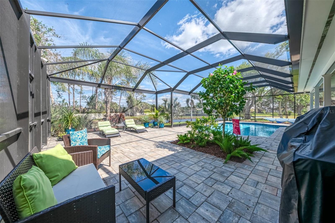
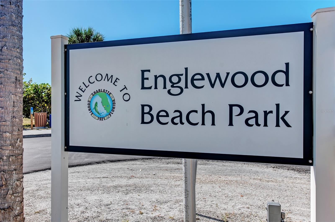
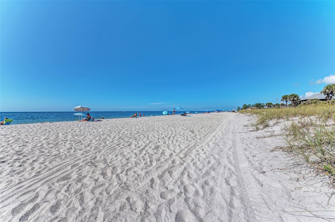
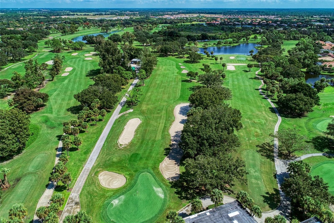
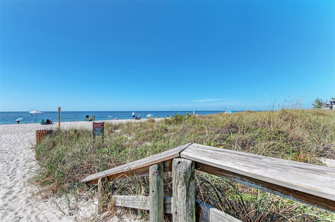
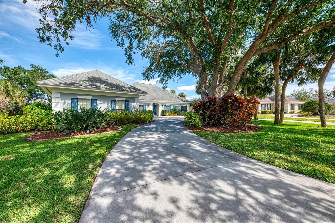
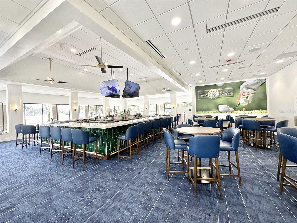
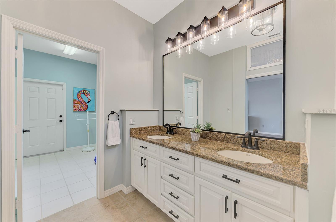
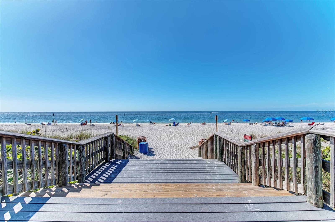
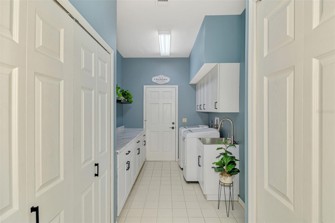
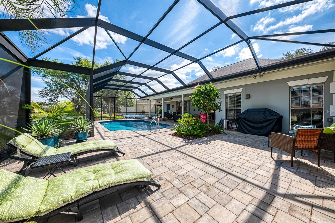
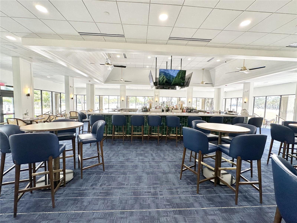
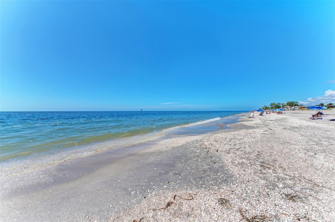
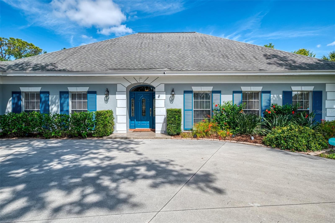
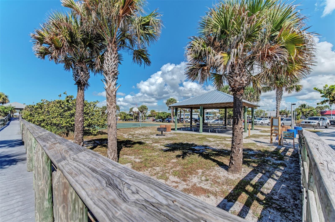
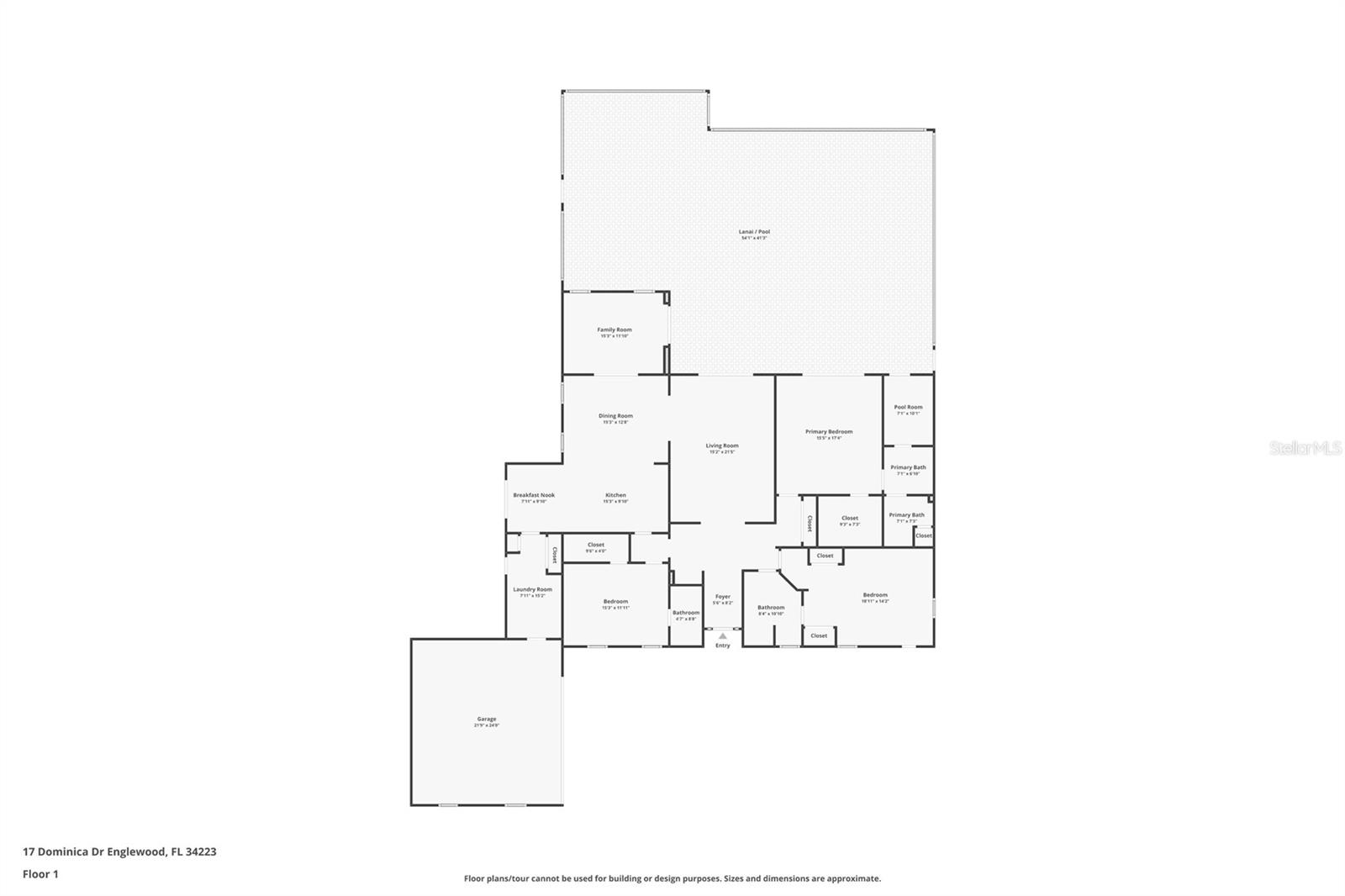
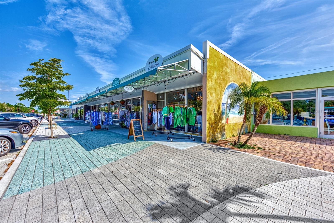
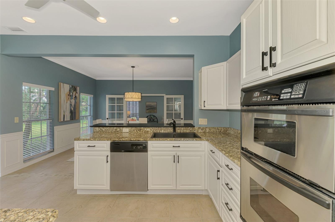
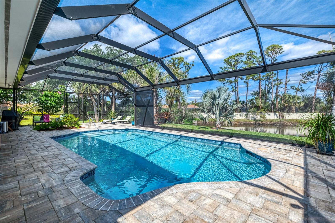
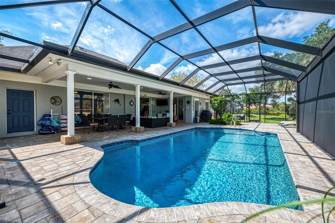
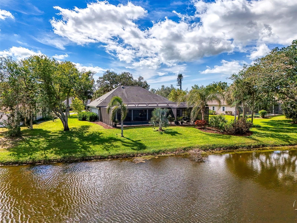
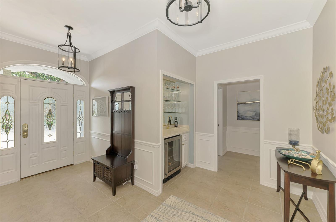
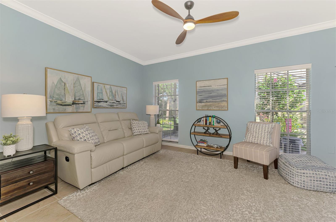
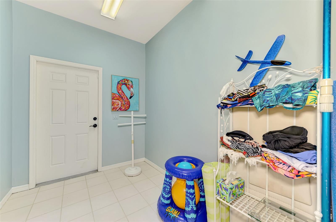
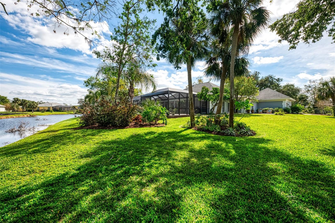
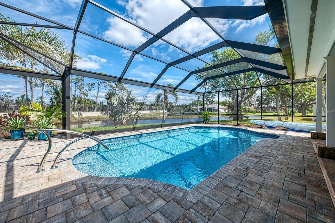
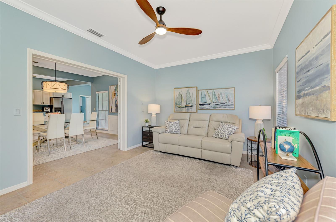
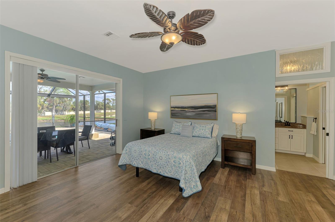
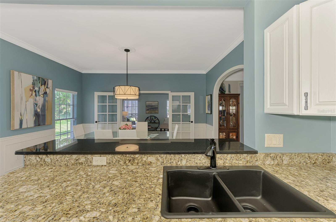
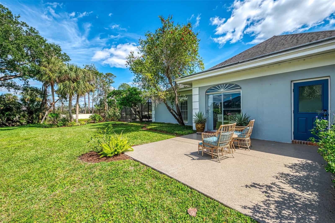
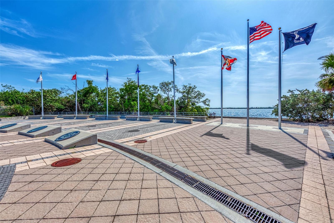
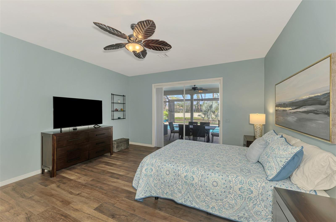
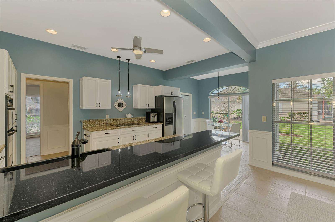
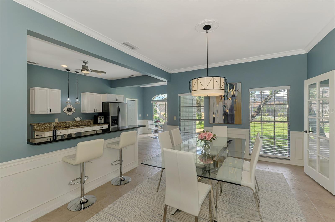
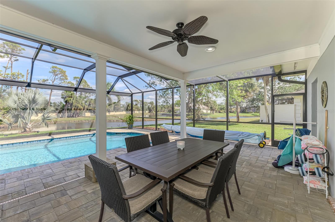
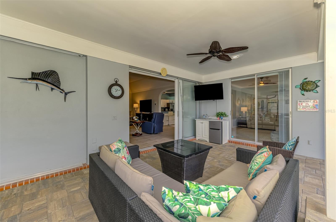
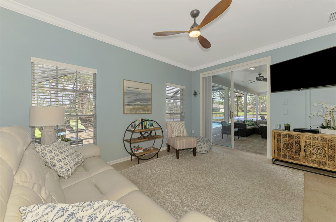
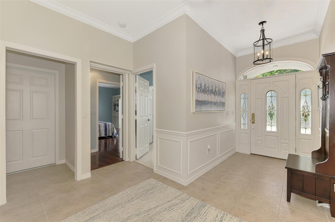
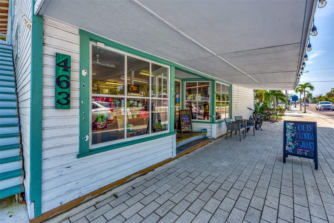
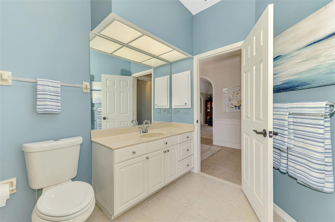
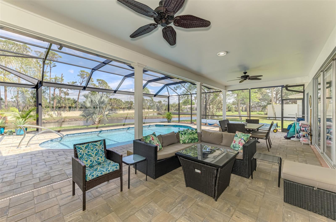
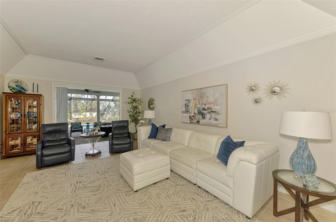
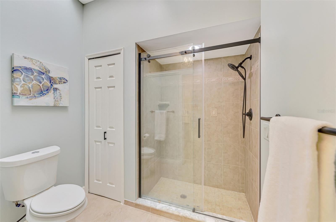
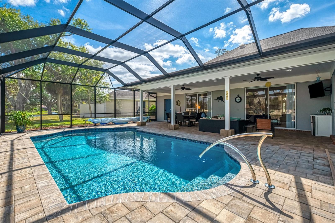
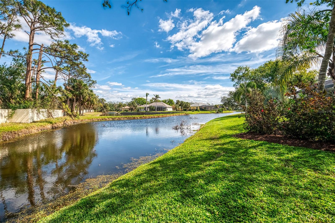
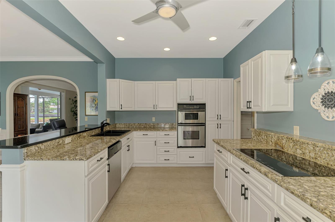
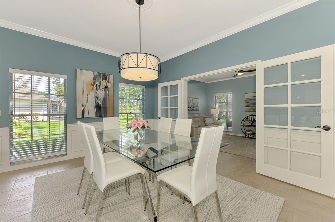
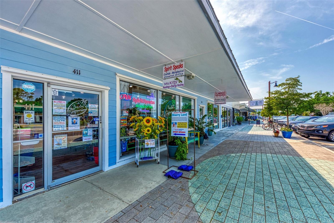
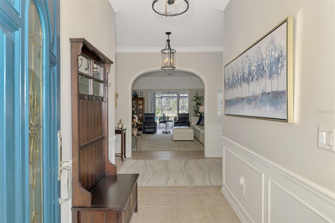
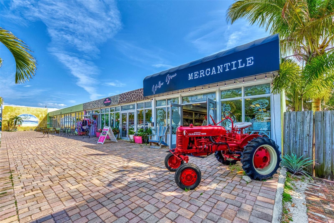
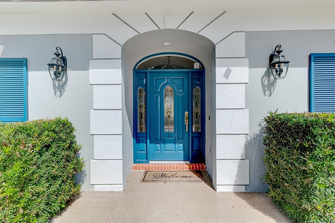
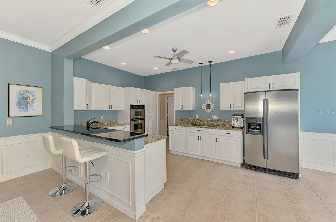
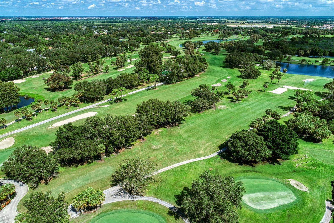
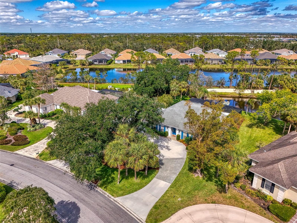
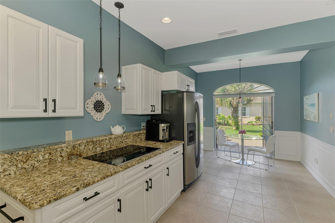
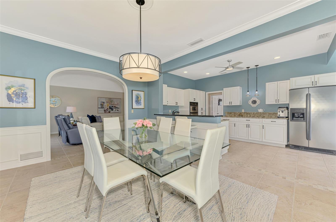
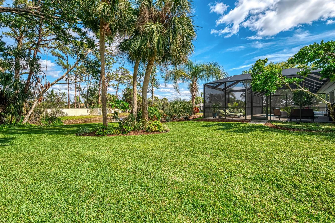
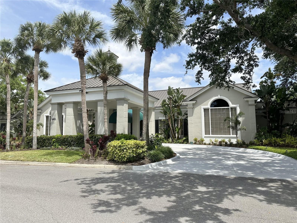
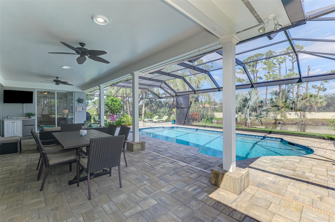
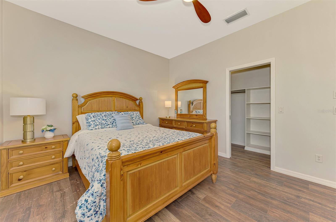
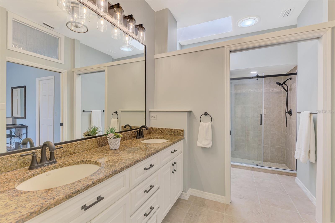
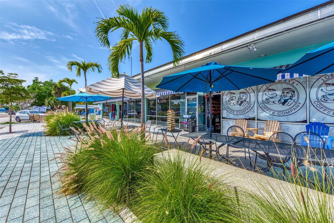
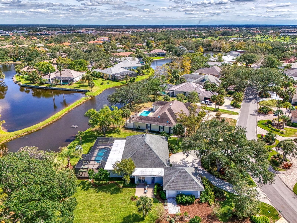
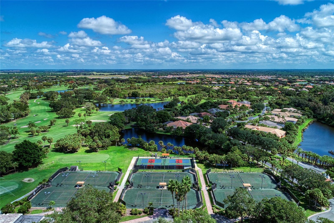
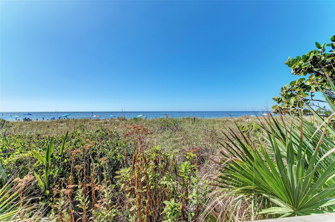
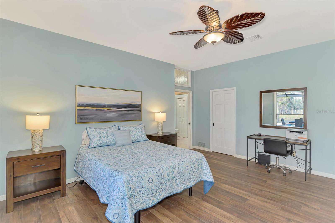
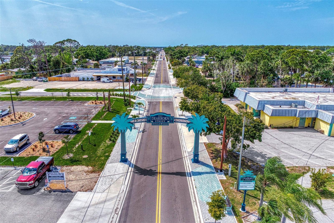
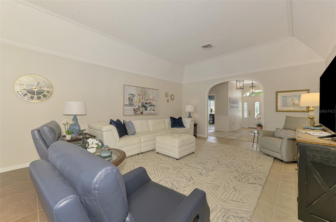
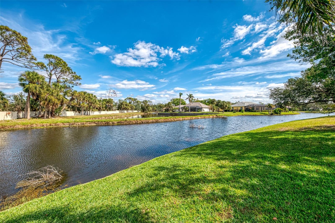
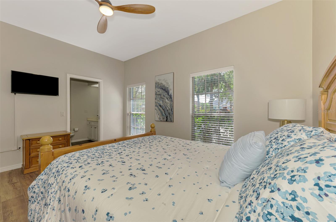
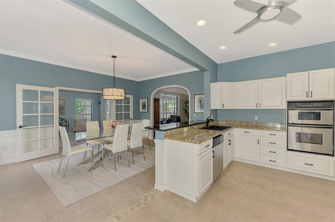
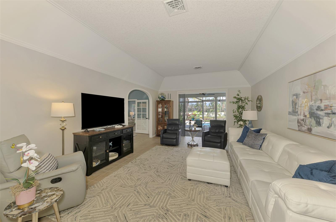
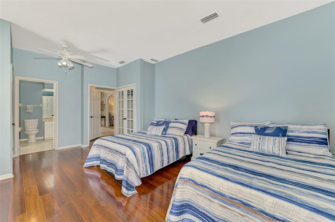
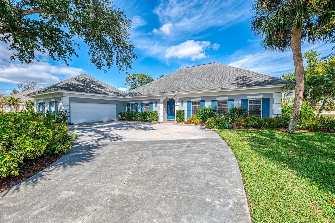
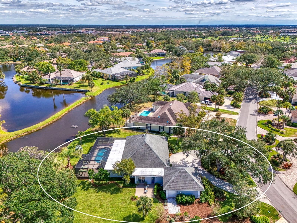
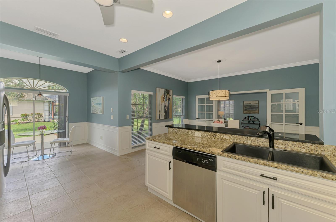
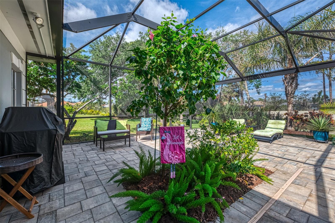
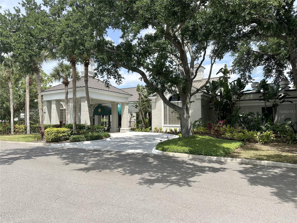
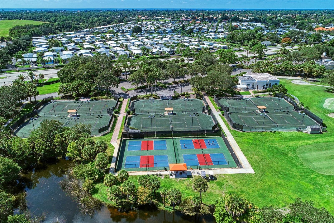
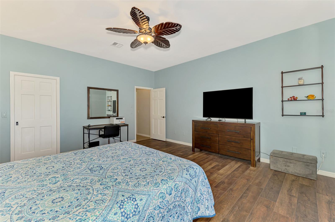
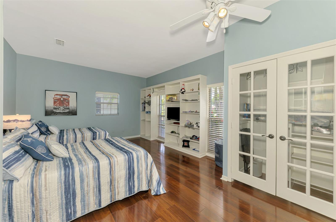
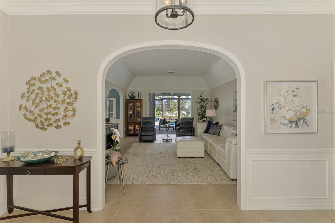
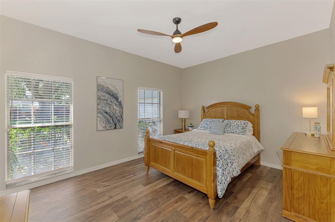
Active
17 DOMINICA DR
$725,000
Features:
Property Details
Remarks
Make this beautifully crafted residence in Boca Royale Yours! Style and elegance radiates, while feeling warm and inviting with neutral tones.This custom built, 3 bedroom, 3 bathroom open concept floor plan has a great flow,ideal for entertaining.You will be welcomed by high ceilings with crown molding,elegant wainscoting woodwork,space defining arched doorways,natural light filled rooms with a sprawling floor plan. At the heart of the home is the Living Room,with tile flooring,vaulted ceilings and custom woodwork.The kitchen will be a delight to all that enjoy cooking,with an abundance of counter space.Highlights include a built-in double oven,NEW Frigidaire Gallery Induction Stovetop,Composite Sink,Granite Countertops and abundance of cabinets,a Stainless Steel Refrigerator with Filtered dispenser.Sip coffee in the breakfast nook while looking out the sliding door to the patio.Plenty of room to host dinner parties in the expansive dining room defined by classic chair rail,wainscoting and archway transitioning to the living room.The French doors enclose the cozy family room,the perfect place for quiet reading.The family room, living room and primary bedroom overlook the salt water,heated pool with additional solar cover and spacious covered lanai.Here you can relax by the pool in sun or shade, enjoying the ambiance of the mature landscape with a water view through the panoramic cage with "no see um" screening.The luxurious primary suite includes a 2-panel sliding glass door that leads to the lanai,Laminate Flooring,an oversized walk-in closet,en suite bath with dual sinks,walk-in tile shower with glass doors in the private water room and a pool room beyond the bath that could be used as a second walk-in closet.The first guest bedroom is nestled in the front of the house, complete with built-in custom bookshelves, floor to ceiling windows, laminate flooring, two built-in closets with glass French doors and adjoining full bathroom. Additional guest quarters include a third bedroom with full en suite bathroom, a walk-in closet,laminate flooring and floor to ceiling windows.Talk about a Laundry Room!There is a place for everything to be neatly stored, folded and sorted in this completely updated space.New cabinets, new countertop, stainless steel utility sink, storage closets with a newer washer/dryer.This home features an oversized garage to accommodate two vehicles with a New Golf Cart Door and hanging storage racks. The most recent updates and additions since 2022 include:New Carrier HVAC,New pool pump and heater,new pool cage with panoramic view,resurfaced pebble tech pool,added fiber optic lighting,saltwater chlorinator,pavers in lanai,solar pool cover,interior and exterior painted,all lighting fixtures and direct drive fans,bathroom faucets,primary bathroom glass enclosure,interior blinds,security system,laminate flooring,patio and entryway concrete refinished,updated landscaping and added R38 insulation. Boca Royale is semi-private,Completely Renovated,18 hole golf course, driving range, chipping and putting practice area,with additional amenities of tennis,pickleball,social activities,a dog park and Renovated Clubhouse featuring The 19th Hole Restaurant and Bar with dining rooms and covered patio seating.This gated community is perfectly situated in south Sarasota County,minutes to the beautiful beaches of Manasota Key,Dearborn Street shopping,farmers markets,outdoor concerts,live music,coffee shops and waterfront coastal dining.
Financial Considerations
Price:
$725,000
HOA Fee:
N/A
Tax Amount:
$6838.28
Price per SqFt:
$277.25
Tax Legal Description:
PART OF LOTS 39 & 40, DESC AS COM AT MOST SLY COR LOT 39 TH NWLY ALG CURVE 15 FT FOR POB TH N-50- 59-25-E 156.37 FT TH N-36-22-34- W 165.7 FT TH N-86-50-33-W 15.34 FT TH S-27-27-54-W 190.49 FT TH
Exterior Features
Lot Size:
24631
Lot Features:
N/A
Waterfront:
Yes
Parking Spaces:
N/A
Parking:
Golf Cart Garage
Roof:
Shingle
Pool:
Yes
Pool Features:
Fiber Optic Lighting, Heated, In Ground, Salt Water, Solar Cover
Interior Features
Bedrooms:
3
Bathrooms:
3
Heating:
Central
Cooling:
Central Air
Appliances:
Bar Fridge, Built-In Oven, Cooktop, Dishwasher, Disposal, Dryer, Electric Water Heater, Microwave, Refrigerator, Washer
Furnished:
No
Floor:
Laminate, Tile
Levels:
One
Additional Features
Property Sub Type:
Single Family Residence
Style:
N/A
Year Built:
1984
Construction Type:
Block, Stucco
Garage Spaces:
Yes
Covered Spaces:
N/A
Direction Faces:
Southwest
Pets Allowed:
Yes
Special Condition:
None
Additional Features:
French Doors, Sliding Doors
Additional Features 2:
Contact Property Manager
Map
- Address17 DOMINICA DR
Featured Properties