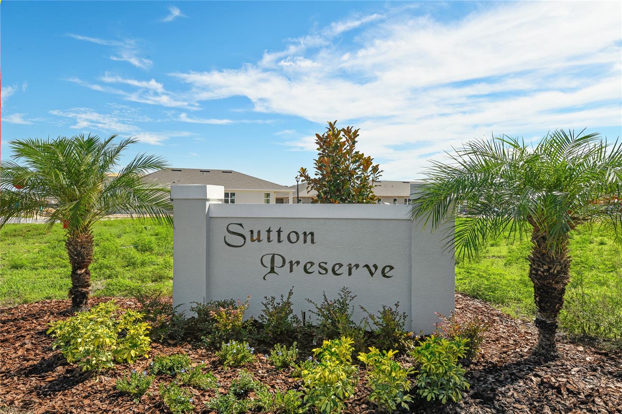

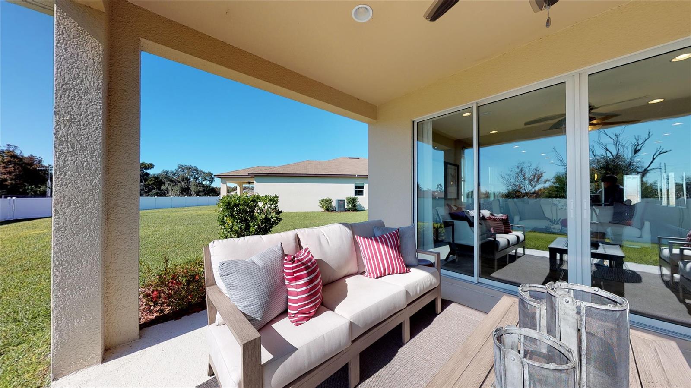
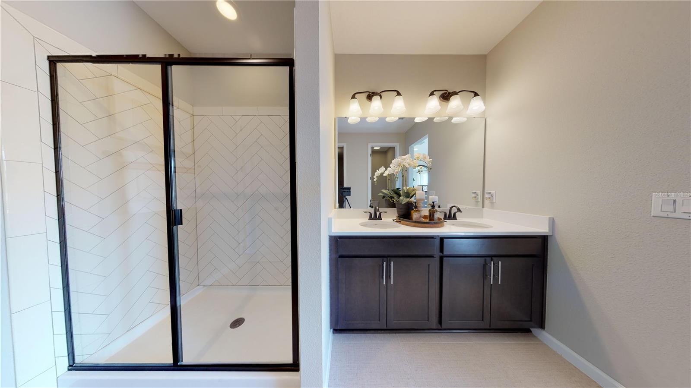
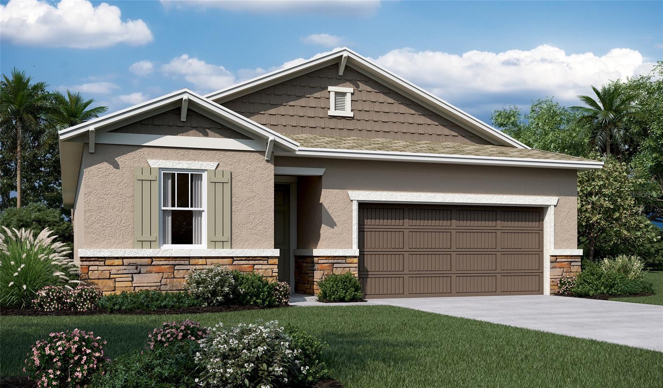
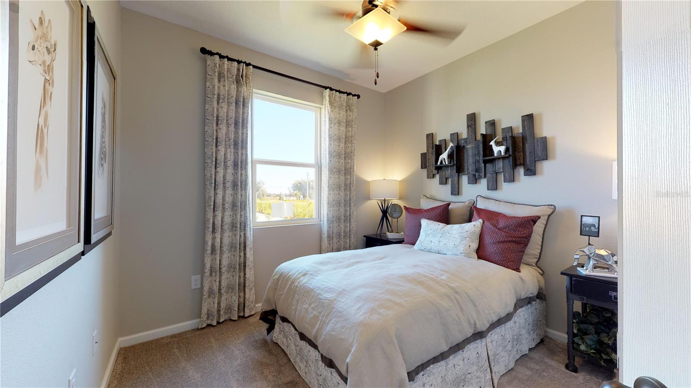
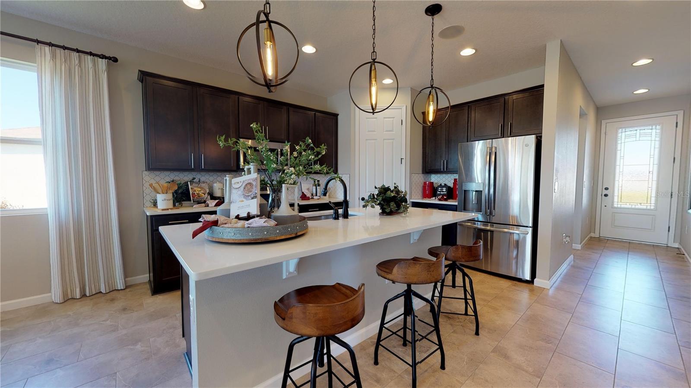
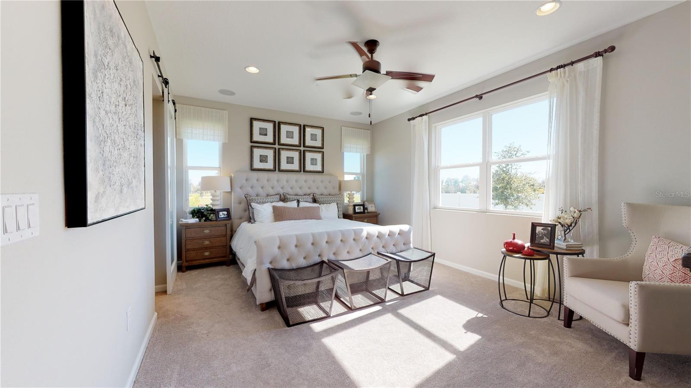
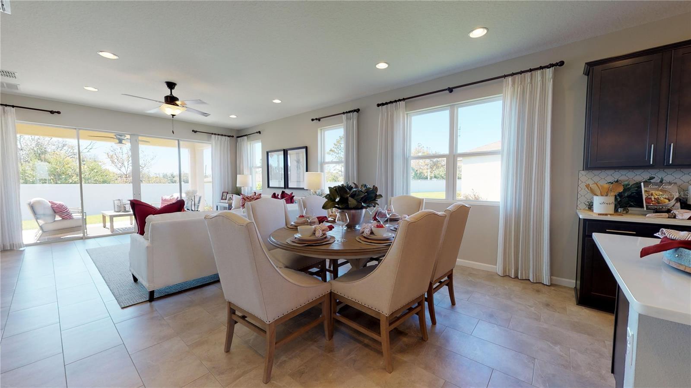
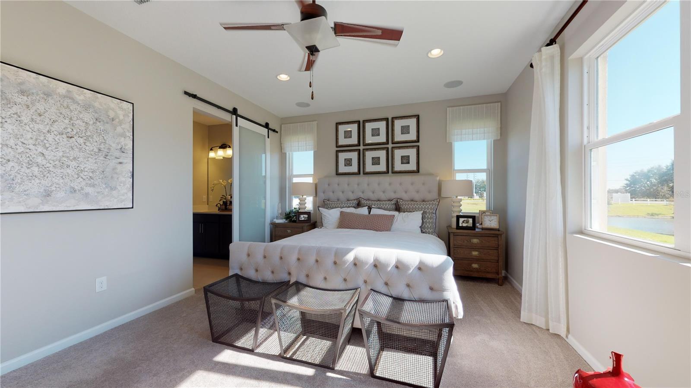
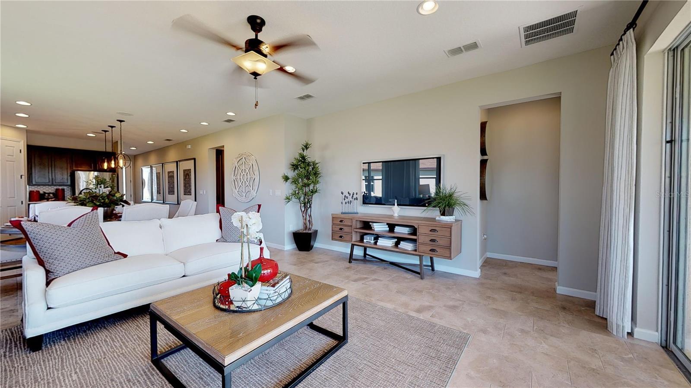
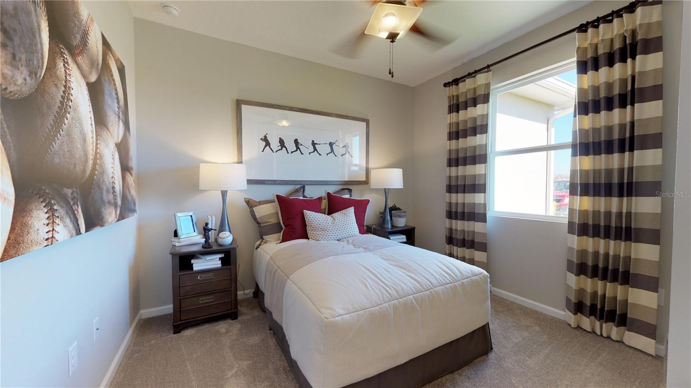
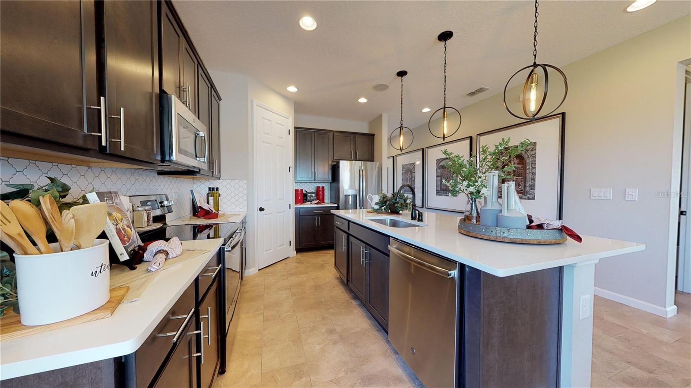
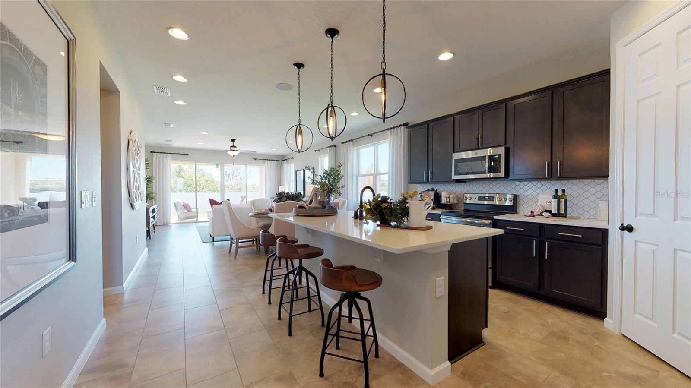
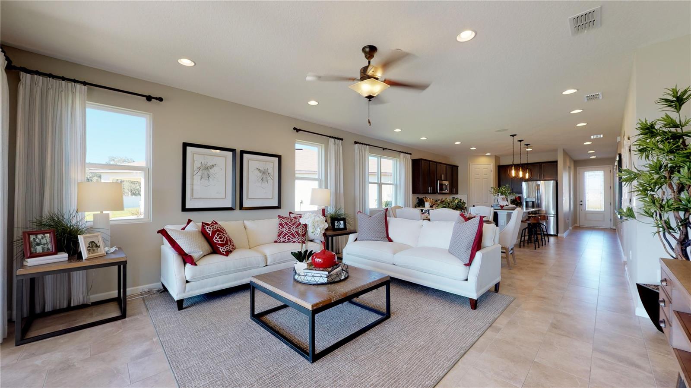
Active
2103 RILEY AVE
$347,776
Features:
Property Details
Remarks
The ranch-style Ruby floor plan was designed for entertaining, offering a generous great room, an open dining room and a comfortable covered patio. You'll also appreciate an inviting kitchen with a center island and walk-in pantry, and four relaxing bedrooms including an owner's suite with a private bath and immense walk-in closet. A second bath, convenient laundry room and 2 car garage to complete this beautiful Seasons Collection home. Home Gallery Design Collection is Stone Creek Collection 1B. * SAMPLE PHOTOS Actual homes as constructed may not contain the features and layouts depicted and may vary from image(s).
Financial Considerations
Price:
$347,776
HOA Fee:
1069
Tax Amount:
$0
Price per SqFt:
$181.23
Tax Legal Description:
SUTTON PRESERVE PB 193 PG 30-31 LOT 39
Exterior Features
Lot Size:
5981
Lot Features:
N/A
Waterfront:
No
Parking Spaces:
N/A
Parking:
N/A
Roof:
Shingle
Pool:
No
Pool Features:
N/A
Interior Features
Bedrooms:
4
Bathrooms:
2
Heating:
Central, Electric
Cooling:
Central Air
Appliances:
Dishwasher, Disposal, Dryer, Electric Water Heater, Microwave, Range, Refrigerator, Washer
Furnished:
No
Floor:
Carpet, Ceramic Tile
Levels:
One
Additional Features
Property Sub Type:
Single Family Residence
Style:
N/A
Year Built:
2025
Construction Type:
Other, Stucco
Garage Spaces:
Yes
Covered Spaces:
N/A
Direction Faces:
East
Pets Allowed:
Yes
Special Condition:
None
Additional Features:
Sliding Doors
Additional Features 2:
PLEASE CONTACT HOA FOR LEASING RESTRICTIONS
Map
- Address2103 RILEY AVE
Featured Properties