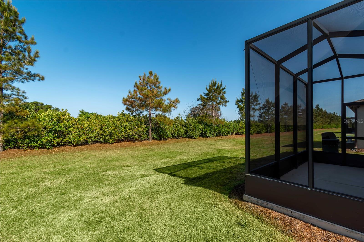
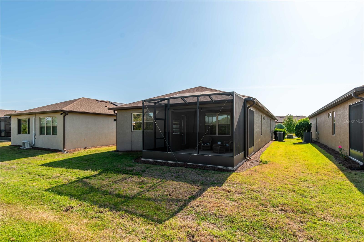
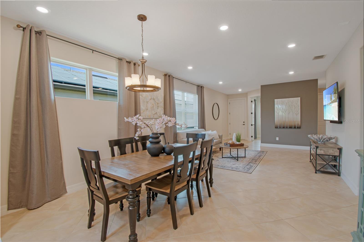
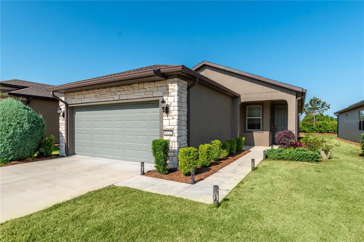
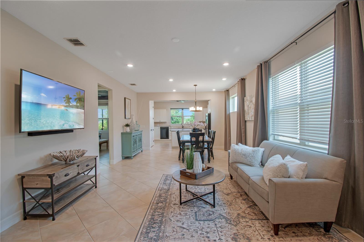
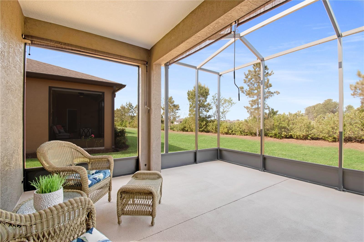
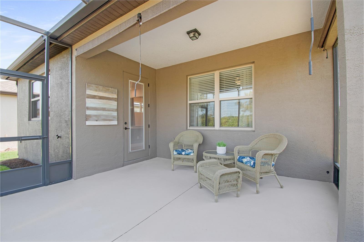

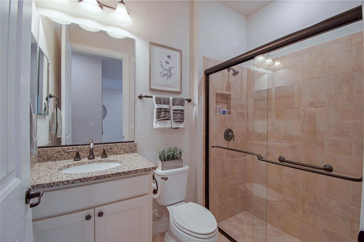
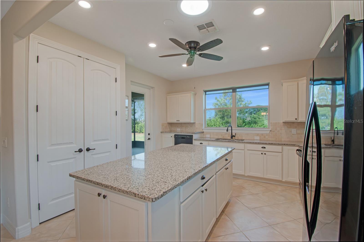
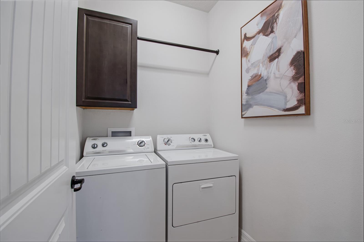
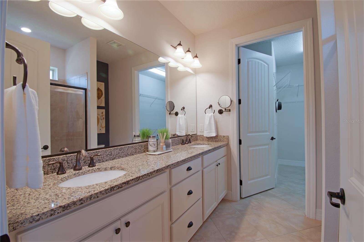
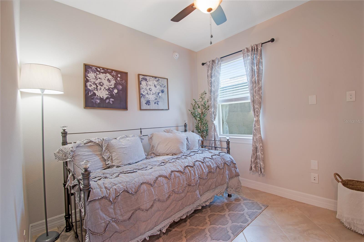
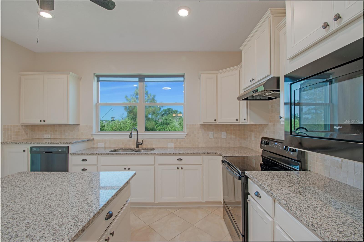
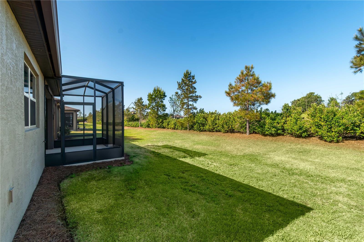
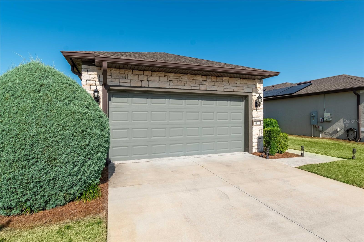
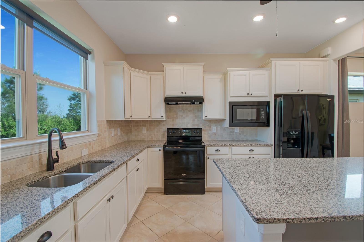
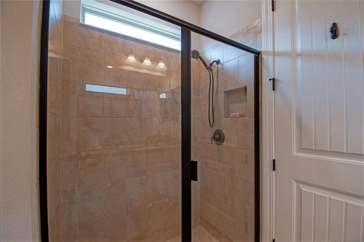
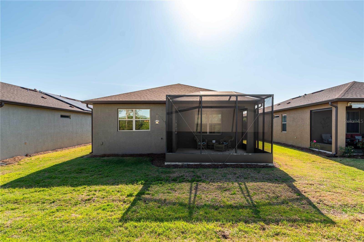
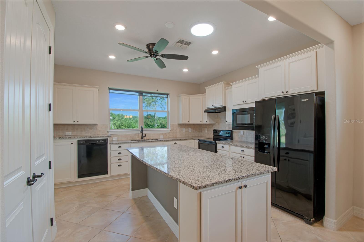
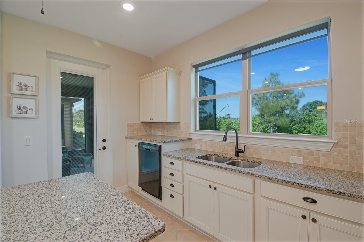
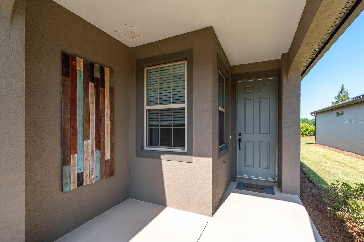
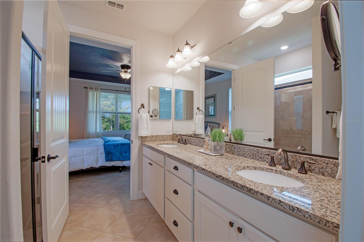
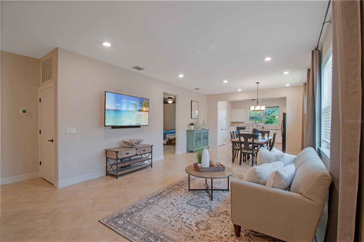
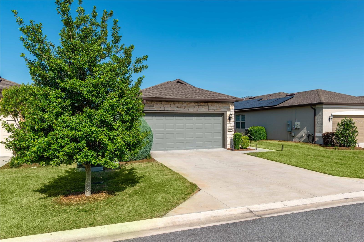
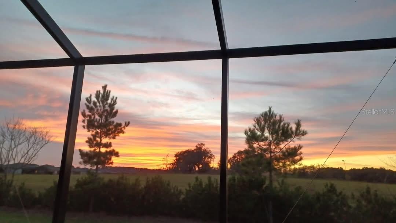
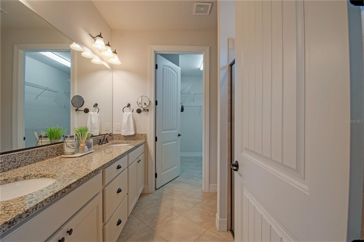
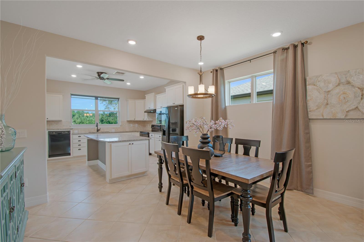
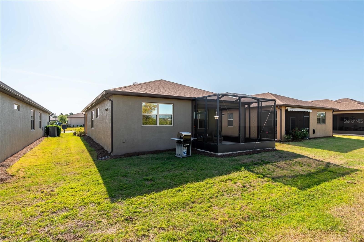
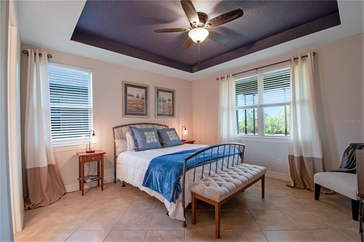
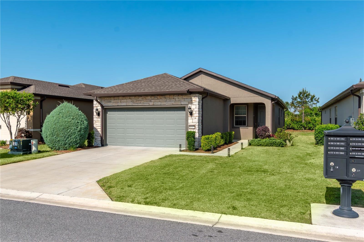
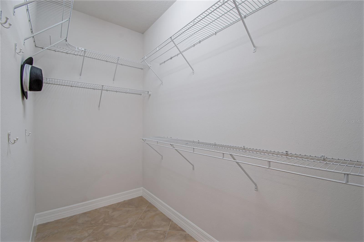
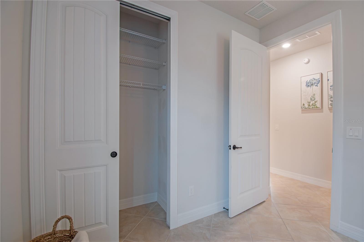
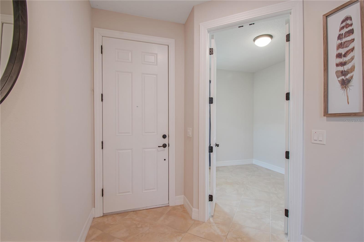
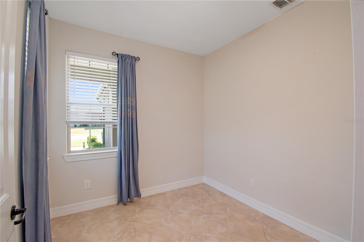
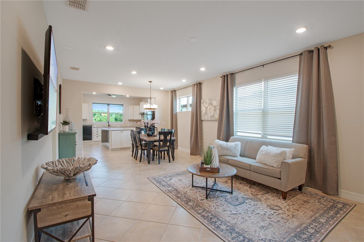
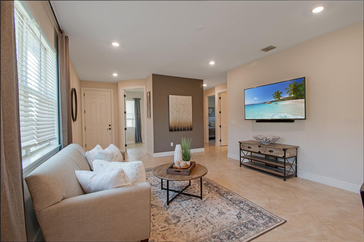
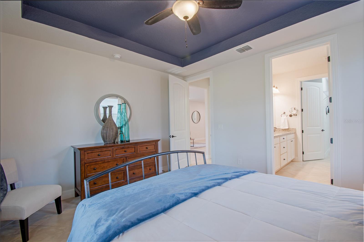
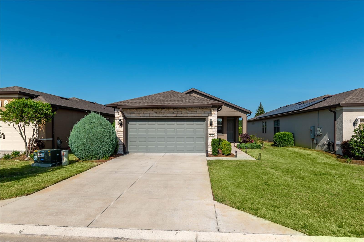
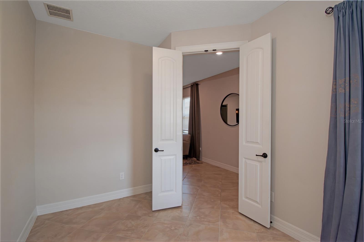
Active
6132 SW 94TH TER
$298,500
Features:
Property Details
Remarks
Come and see this gorgeous Taft model garden home in the warm, inviting and active Del Webb Community of Stone Creek. Situated in the Nottingham neighborhood, this virtually maintenance free home backs up to beautiful green area. Spend lazy evenings sipping your favorite drinks and gazing at the gorgeous evening sunset views on this premium lot. This home is designed with entertaining in mind. A beautiful kitchen with granite countertops and ample space flows smoothly to the bright and delightful dining area. There is a cozy and bright living room that adjoins these areas. This home has a split floor plan. The primary bedroom is purposely positioned in the rear so that you can enjoy those great views of the open back yard. The front of the home shares the secondary bedroom and the flex room. This home has ceramic tile throughout and has multiple upgrades to include; An extended lanai and garage, interior door panels, tile laid on a diagonal, 5 1/4" baseboards, drywall round corners, water softener, a utility sink, rear door to the lanai with enclosed mini-blinds, recessed lighting, aluminum attic staircase and a stately stone facade on the front entry. The low HOA includes all lawn care, irrigation and shrubbery work. This home calls out to the person who is ready to retire with class and comfort. Come and see all that this home and the amazing community has to provide.
Financial Considerations
Price:
$298,500
HOA Fee:
395.5
Tax Amount:
$2783.69
Price per SqFt:
$208.45
Tax Legal Description:
SEC 02 TWP 16 RGE 20 PLAT BOOK 013 PAGE 111 STONE CREEK BY DEL WEBB - NOTTINGHAM PH 1 LOT 40
Exterior Features
Lot Size:
5227
Lot Features:
Cleared
Waterfront:
No
Parking Spaces:
N/A
Parking:
N/A
Roof:
Shingle
Pool:
No
Pool Features:
N/A
Interior Features
Bedrooms:
2
Bathrooms:
2
Heating:
Central
Cooling:
Central Air
Appliances:
Dishwasher, Dryer, Microwave, Range, Refrigerator, Washer, Water Softener
Furnished:
No
Floor:
Ceramic Tile
Levels:
One
Additional Features
Property Sub Type:
Single Family Residence
Style:
N/A
Year Built:
2019
Construction Type:
Block
Garage Spaces:
Yes
Covered Spaces:
N/A
Direction Faces:
East
Pets Allowed:
No
Special Condition:
None
Additional Features:
Sliding Doors
Additional Features 2:
Please verify the leasing restrictions with the HOA. The minimum lease is supposed to be one year.
Map
- Address6132 SW 94TH TER
Featured Properties