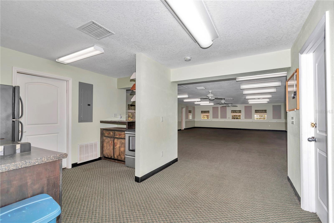
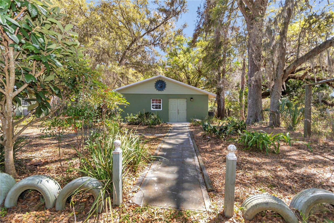
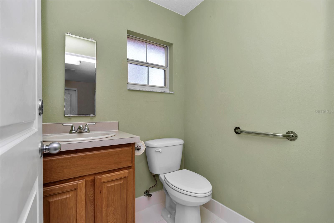
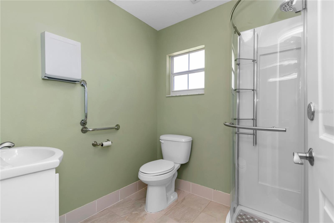
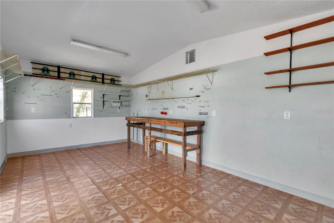
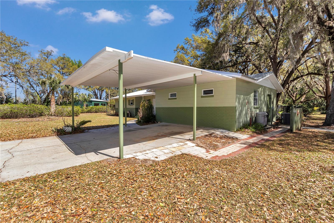
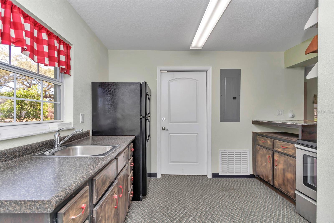
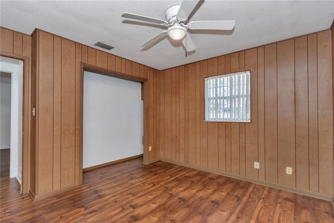
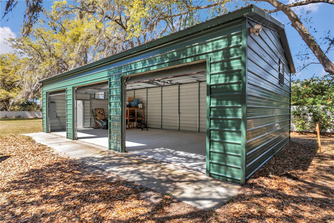
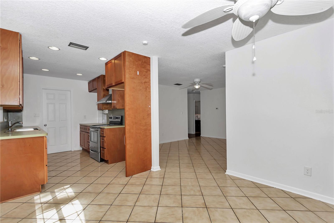
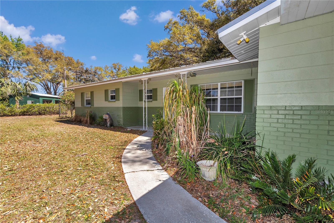
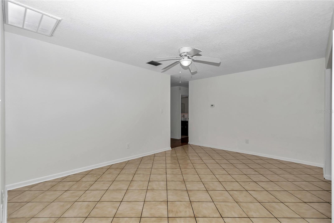
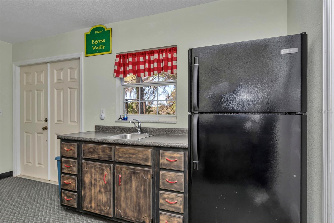
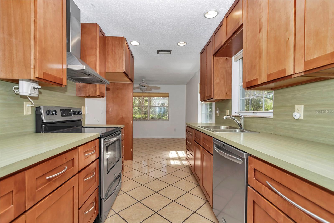
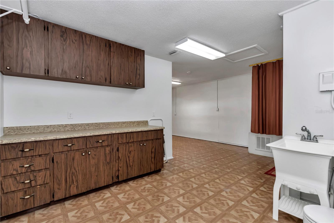
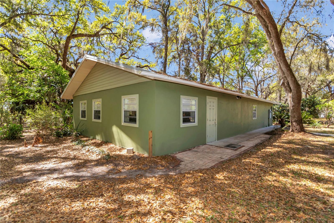
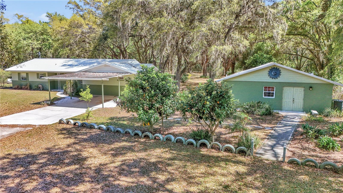
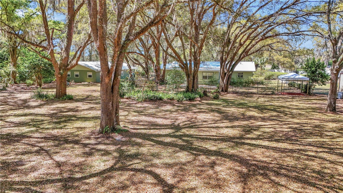
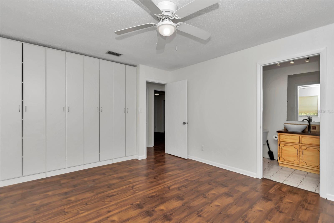
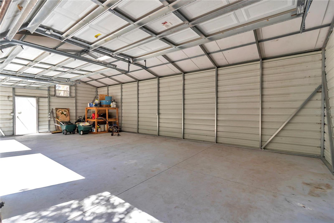
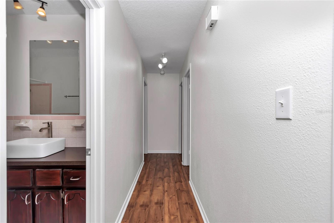
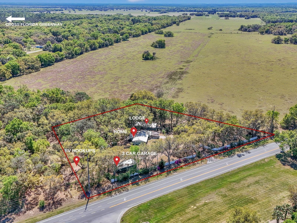
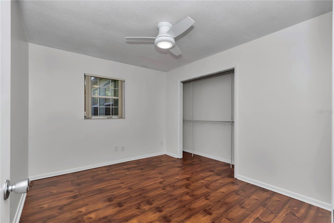
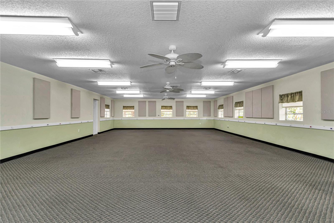
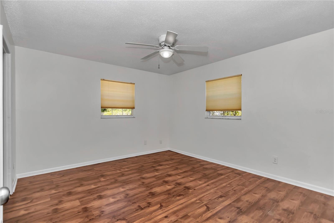
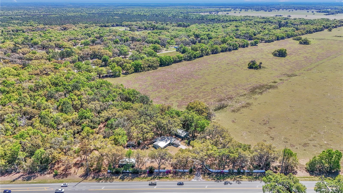
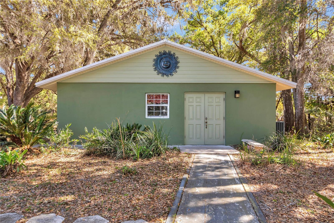
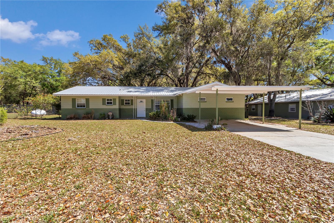
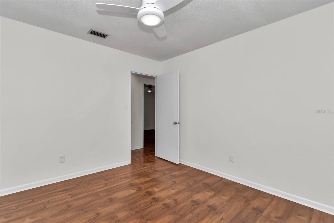
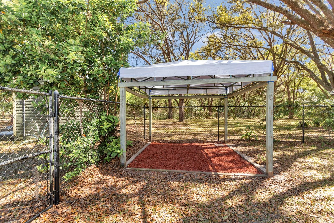
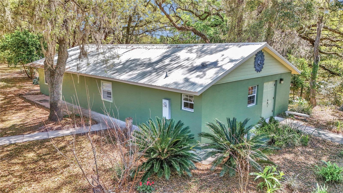
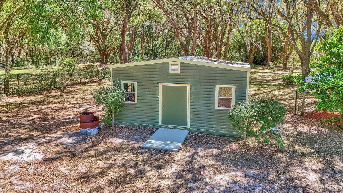
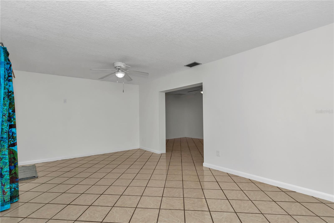
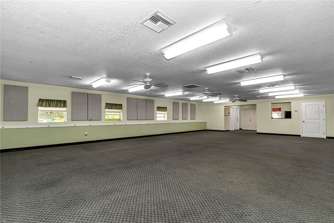
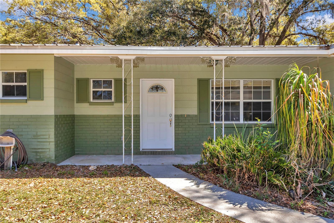
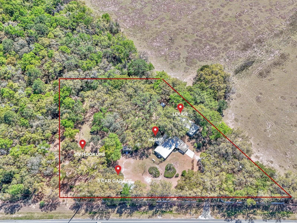
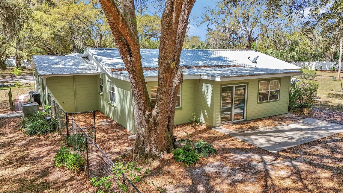
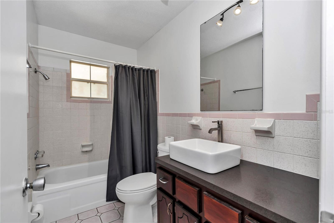
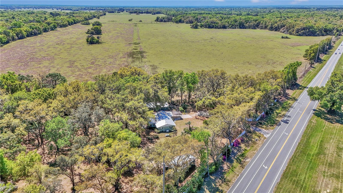
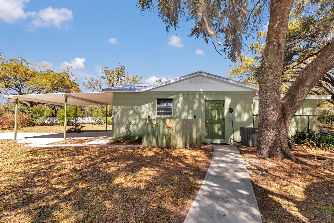
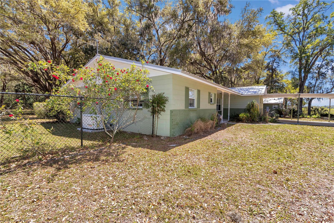
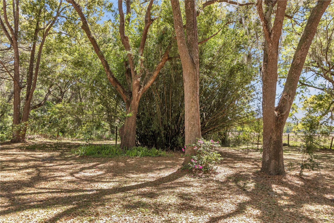
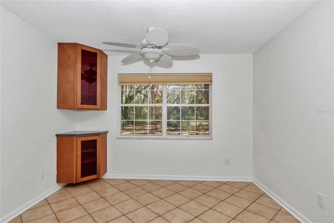
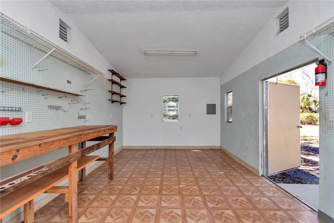
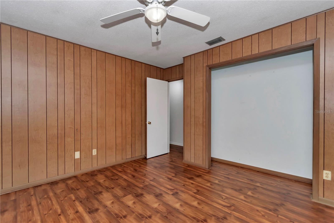
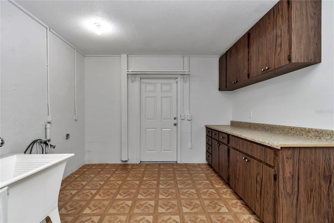
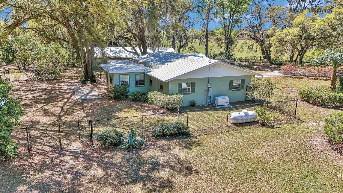
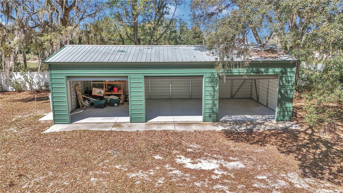
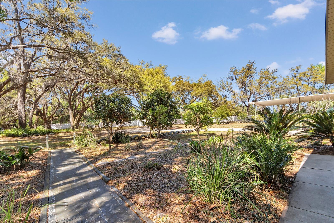
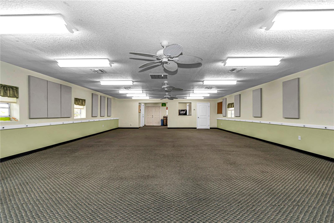
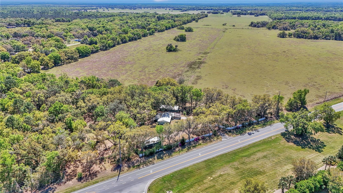
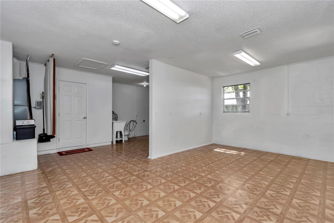
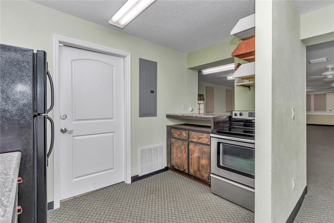
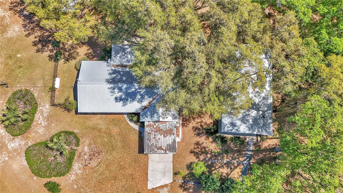
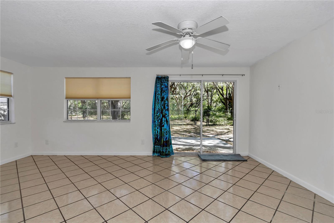
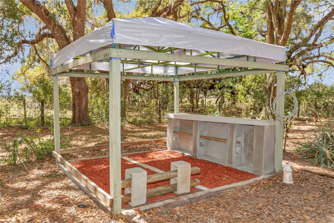
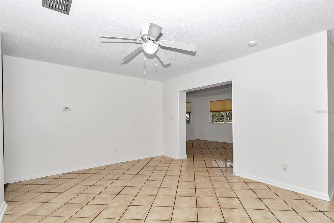
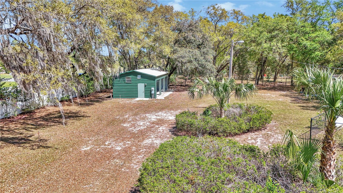
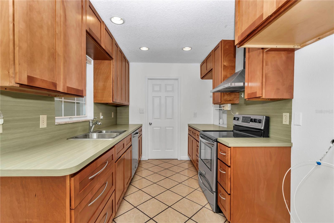
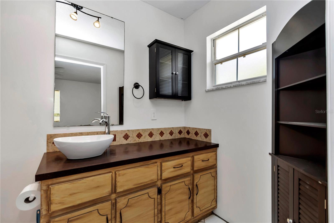
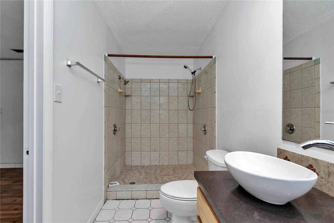
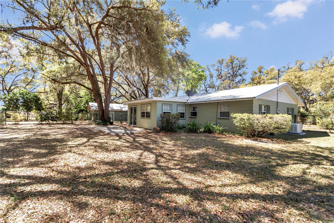
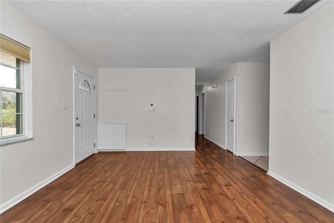
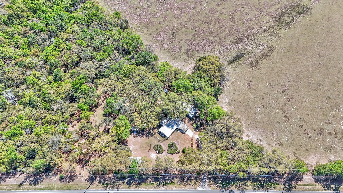
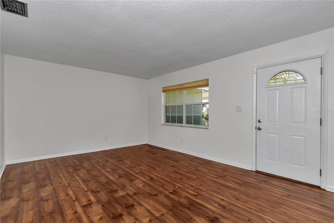
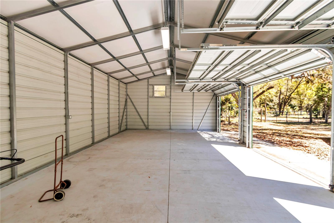
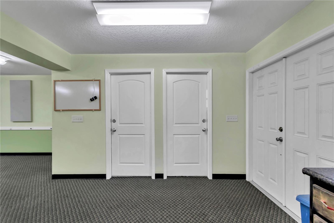
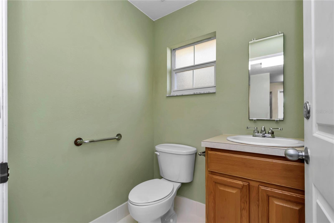
Active
12180 SW HIGHWAY 200
$610,000
Features:
Property Details
Remarks
$5000.00 Cash Appliance Package from seller....Much more! Read Ahead....Welcome to this truly one-of-a-kind property nestled in the sought-after Dunnellon/Ocala horse country—an area known for its natural beauty, privacy, and equestrian charm. Situated on 2.33 acres of versatile land, this remarkable estate offers a rare combination of residential comfort, utility, and endless functional potential. Whether you're seeking a private retreat, event venue, equestrian setup, or investment opportunity, this property delivers unmatched flexibility and value. The main home features 3 bedrooms, 2.5 bathrooms, a generous living area, and a thoughtfully converted garage now functioning as a heated and cooled game room or storage space. The kitchen is a blank canvas ready for customization, and to help bring your vision to life, the seller is offering a $5,000 appliance package toward the purchase of new kitchen appliances. An attached 2-car carport adds additional covered parking. Step into the backyard and you'll find a rear patio with a quaint BBQ station, ideal for outdoor entertaining, weekend gatherings, or relaxing evenings under the stars. Inside the home is a dedicated indoor workshop. One of the standout features of this property is the detached 1,568 sq ft lodge/guest house, complete with two separate entrances. This structure includes a full kitchen (refrigerator and stove), one full bathroom, and two half bathrooms, along with a large open space that can comfortably seat up to 80 guests. Whether you’re hosting events, meetings, or considering short-term rentals or additional living quarters, the lodge offers endless possibilities. It is also equipped with its own Trane HVAC system for independent climate control. This property is fully equipped to meet a wide variety of options to fulfill your needs: * Two wells: One connected to a Kinetico water filtration system that services the house and lodge, and a second unfiltered well dedicated to multiple water bibs located throughout the property—perfect for irrigation, gardens, or livestock. * A fenced 1/2-acre pasture area, ideal for horses or other animals, complete with multiple water bibs and a concrete slab intended for a portable restroom—ideal when hosting large events. * A detached 800 sq ft metal garage with three separate bays, each equipped with its own automatic garage door opener—ideal for car enthusiasts, additional storage, or workshop use. * Three RV hookups provide added flexibility for guests, travel vehicles, or income-generating options. * A 209 sq ft dedicated workshop offers even more storage or workspace. For added peace of mind. A Generac whole-home generator, recently serviced, ensuring reliable backup power when needed. There is also a 250 gallon Propane Tank that supplies the generator that powers the house and the outside work shop when there is a power outage. The home is oriented westward, offering gorgeous sunset views from the front yard. The vinyl front fence, thoughtfully placed four feet inside the property line, allows the new homeowner to enhance the curb appeal with colorful flower beds or decorative landscaping. The property is zoned RR1, allowing for a wide range of uses, including residential, equestrian, agricultural, and even limited business applications—making this a truly rare opportunity in Marion County. The possibilities are endless with this one of a kind property. Make your appointments now and thank me later!
Financial Considerations
Price:
$610,000
HOA Fee:
N/A
Tax Amount:
$2502
Price per SqFt:
$167.81
Tax Legal Description:
SEC 17 TWP 17 RGE 20 PLAT BOOK G PAGE 074 FLORIDA HIGHLANDS COMMERCIAL LOTS 152.153.154.155.156.157 EXC THAT PT LYING IN SE 1/4 OF NE 1/4
Exterior Features
Lot Size:
101495
Lot Features:
Cleared
Waterfront:
No
Parking Spaces:
N/A
Parking:
Converted Garage, Garage Door Opener, Guest, RV Access/Parking
Roof:
Metal
Pool:
No
Pool Features:
N/A
Interior Features
Bedrooms:
3
Bathrooms:
6
Heating:
Central, Electric
Cooling:
Central Air
Appliances:
Range, Refrigerator
Furnished:
No
Floor:
Ceramic Tile, Laminate
Levels:
One
Additional Features
Property Sub Type:
Single Family Residence
Style:
N/A
Year Built:
1976
Construction Type:
Block, Stucco
Garage Spaces:
Yes
Covered Spaces:
N/A
Direction Faces:
West
Pets Allowed:
No
Special Condition:
None
Additional Features:
Private Mailbox, Sliding Doors
Additional Features 2:
N/A
Map
- Address12180 SW HIGHWAY 200
Featured Properties