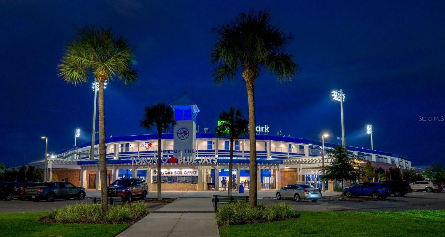
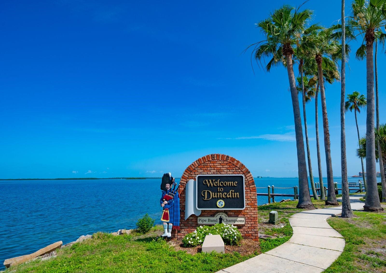
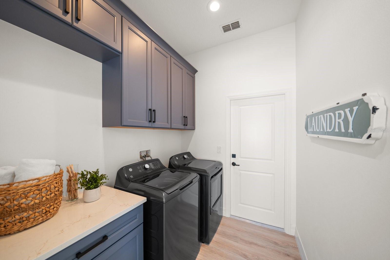
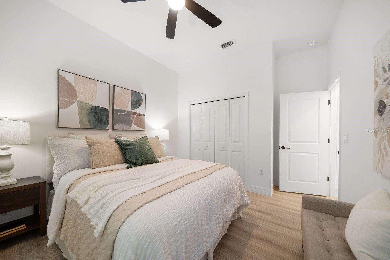
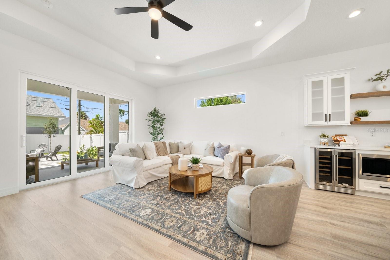
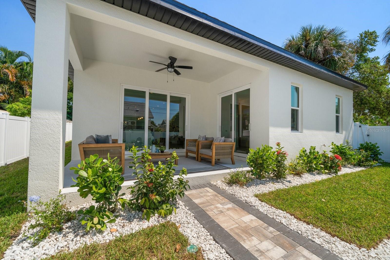
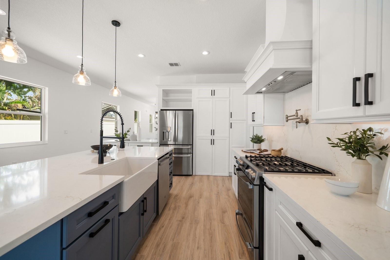
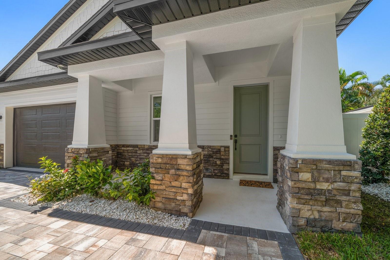
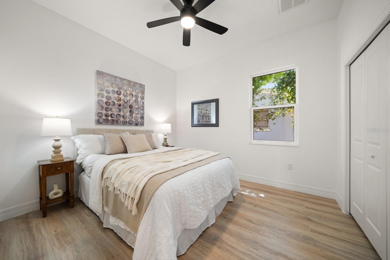
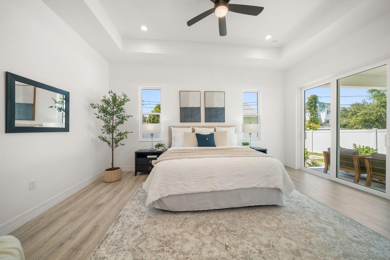
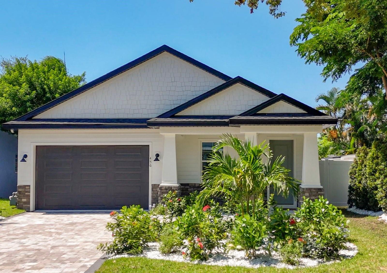
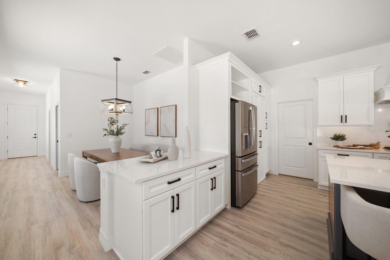
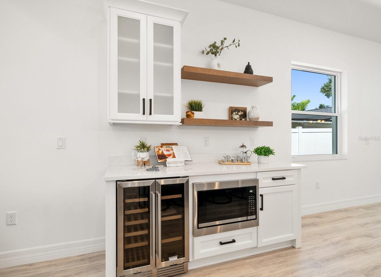
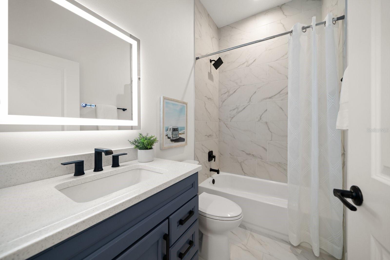
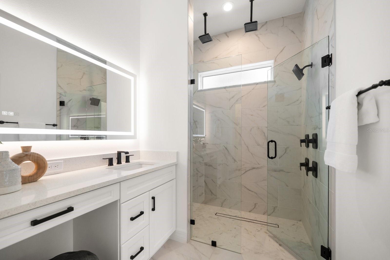
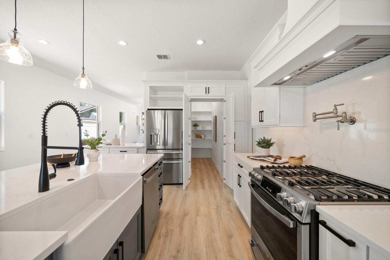
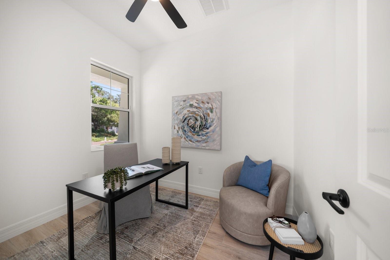
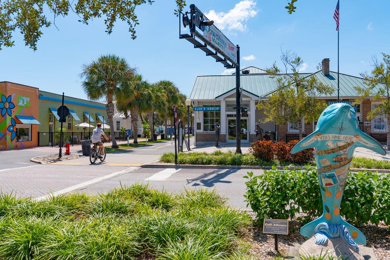
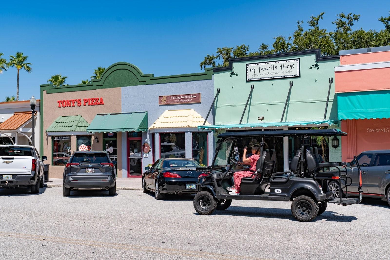
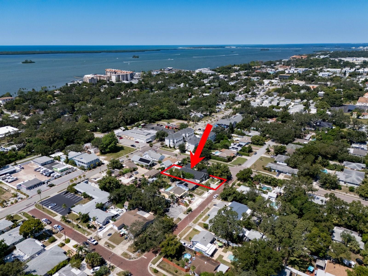
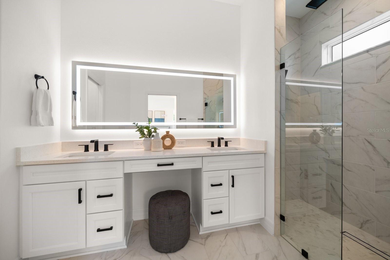
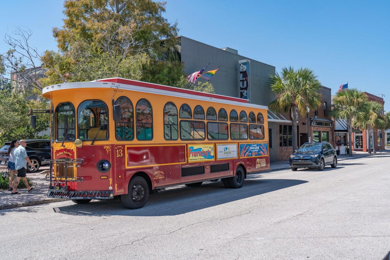
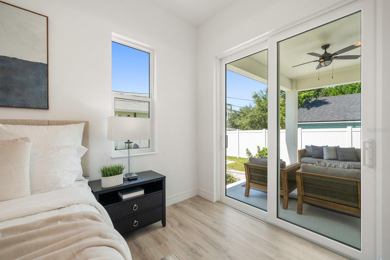
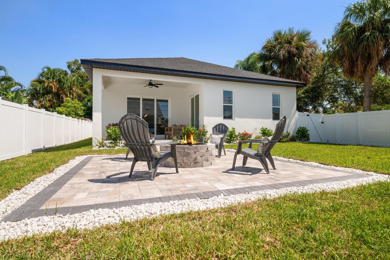
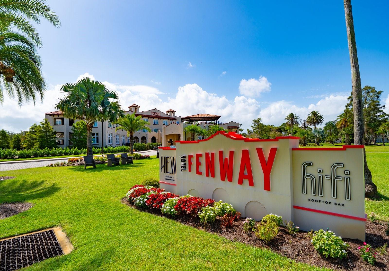
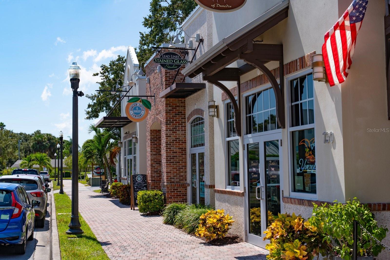
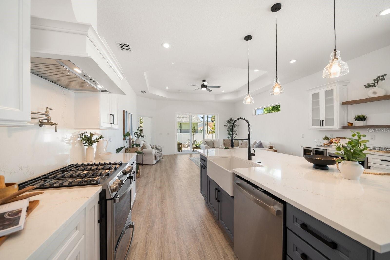
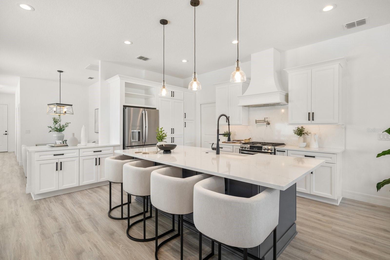
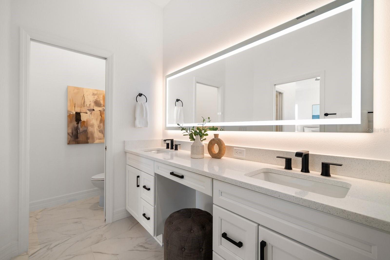
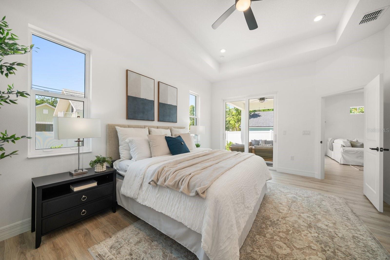
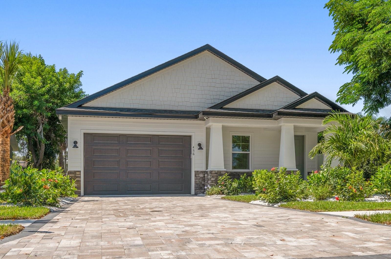
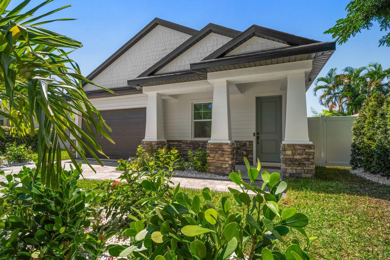
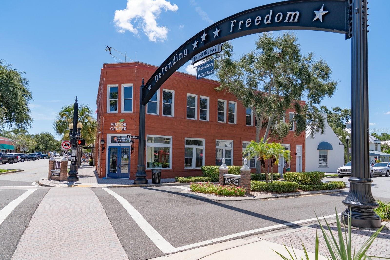
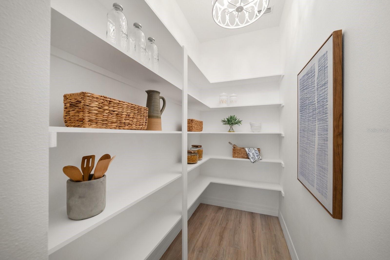
Active
456 CHICAGO AVE
$1,400,000
Features:
Property Details
Remarks
Brand-New Home in Downtown Dunedin…Welcome to the only brand-new home available in Downtown Dunedin! Nestled on a picturesque brick-lined street and just a short stroll to the heart of Main Street, this property offers the ultimate lifestyle, boutique shops, breweries, waterfront dining and the Pinellas Bike Trail. This thoughtfully designed residence offers 4 bedrooms, 2 bathrooms and a 2-car garage with nearly 2,000 sq.ft. of living space. From the moment you enter, you’re greeted by an inviting foyer that leads into a sophisticated, functional open-concept floor plan filled with elegant upgrades. A gourmet kitchen with stylish cabinetry, stunning quartz countertops, oversized island, coffee/wine bar and walk-in pantry. The great room features a soaring 10-foot tray ceiling with seamless access to your covered patio and tranquil outdoor area. The primary suite features a luxurious en-suite bath with exquisite walk-in shower, dual sink vanity, elegant tray ceiling, 2-walk-in closets and private access to the outdoor living space. Flexible 3-way split floor plan with spacious secondary bedrooms (one currently used as an office/flex space). Highlights include: Block construction with hurricane impact windows & doors, natural gas connected, 10-foot ceilings, upgraded fixtures, inside laundry room, brick-paver driveway, backyard patio and firepit. Fully fenced yard with PVC white vinyl fencing, lush landscaping and a sprinkler system (front & back). Plenty of room to add a pool. Golf cart friendly, located in a non-flood zone with no HOA. Property comes with a builder warranty on workmanship and systems, plus manufacturer warranties on all appliances. Be the first to call this stunning Brand-New Home yours and experience the best of the Dunedin lifestyle!
Financial Considerations
Price:
$1,400,000
HOA Fee:
N/A
Tax Amount:
$5601.97
Price per SqFt:
$714.29
Tax Legal Description:
HIGHLAND PARK, HELLER'S BLK A, LOT 9
Exterior Features
Lot Size:
7100
Lot Features:
City Limits, Landscaped, Near Marina, Sidewalk, Street Brick
Waterfront:
No
Parking Spaces:
N/A
Parking:
Driveway, Garage Door Opener, Golf Cart Parking
Roof:
Shingle
Pool:
No
Pool Features:
N/A
Interior Features
Bedrooms:
4
Bathrooms:
2
Heating:
Central, Electric
Cooling:
Central Air
Appliances:
Convection Oven, Dishwasher, Disposal, Dryer, Microwave, Refrigerator, Washer, Wine Refrigerator
Furnished:
No
Floor:
Luxury Vinyl, Tile
Levels:
One
Additional Features
Property Sub Type:
Single Family Residence
Style:
N/A
Year Built:
2025
Construction Type:
Block, HardiPlank Type
Garage Spaces:
Yes
Covered Spaces:
N/A
Direction Faces:
East
Pets Allowed:
Yes
Special Condition:
None
Additional Features:
Lighting, Private Mailbox, Rain Gutters, Sidewalk, Sliding Doors, Sprinkler Metered
Additional Features 2:
Please verify lease restrictions with the City of Dunedin
Map
- Address456 CHICAGO AVE
Featured Properties