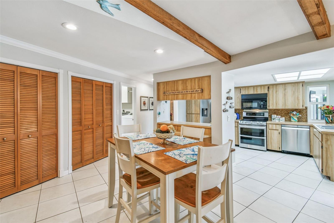
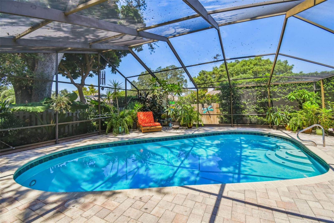
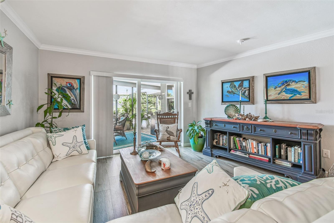
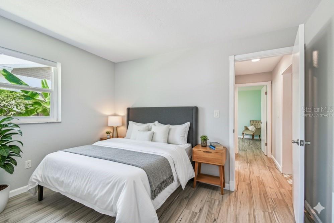
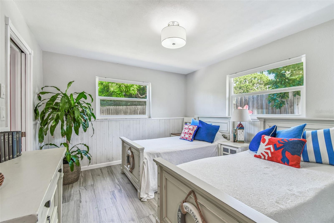
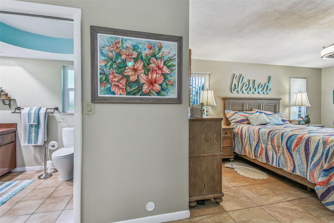
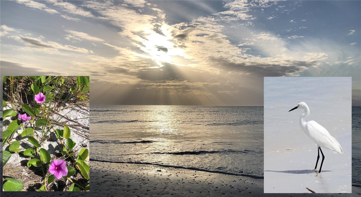
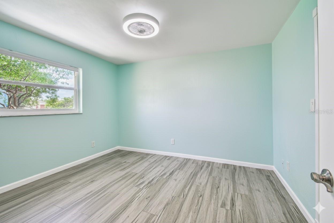
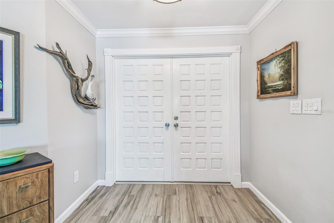
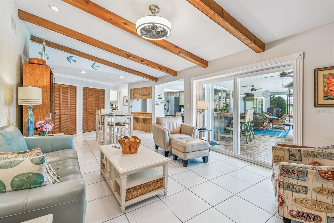
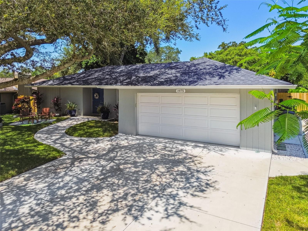
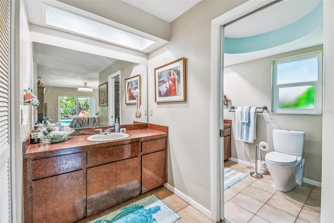
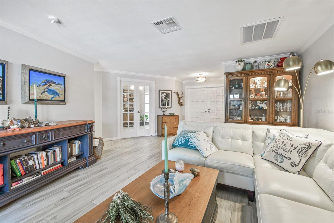
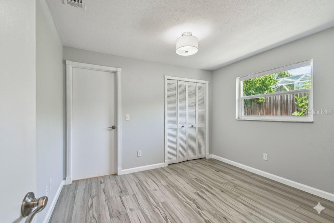
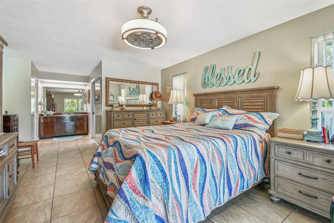
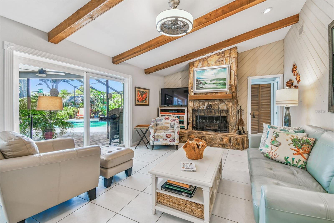
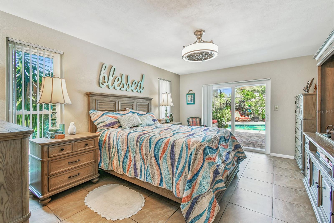
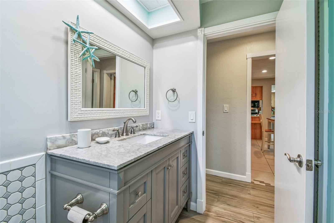
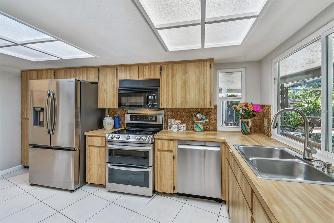
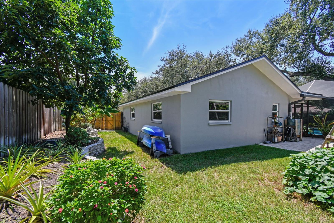
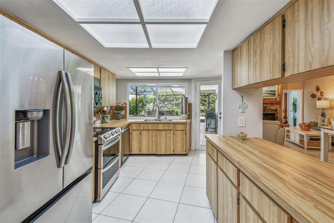
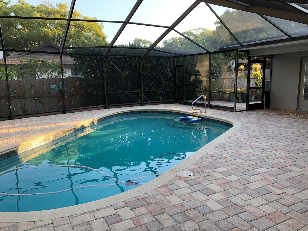
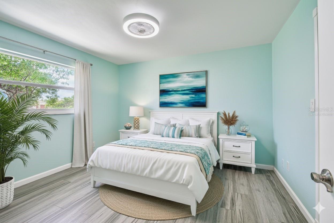
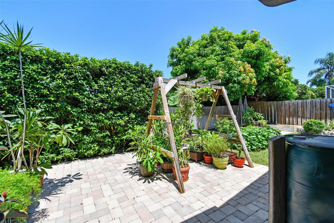
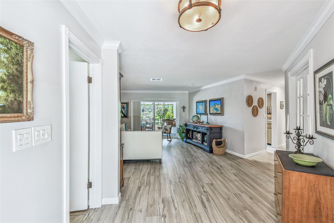
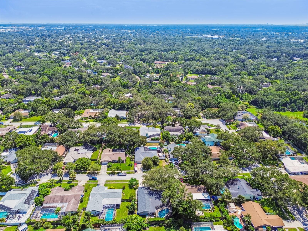
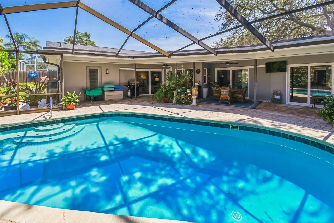
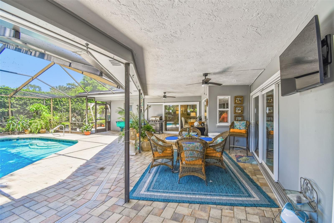
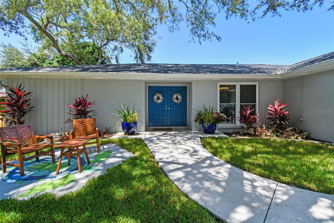
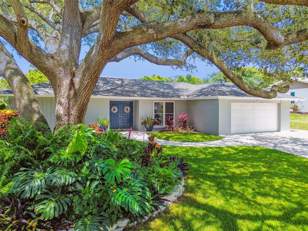
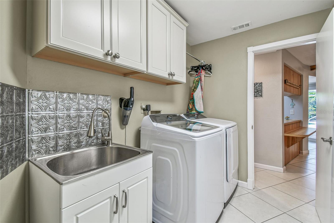
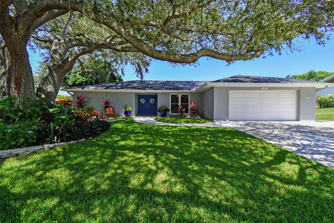
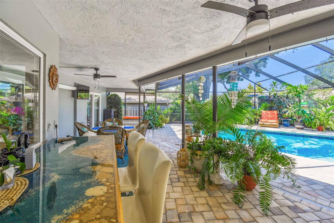
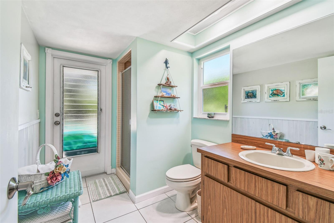
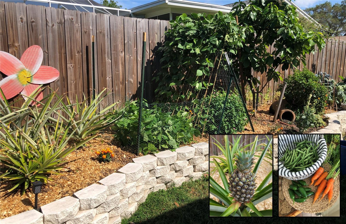
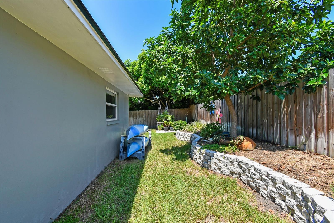
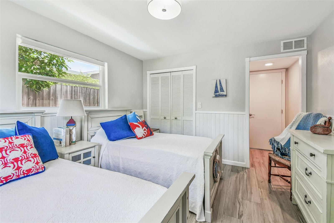
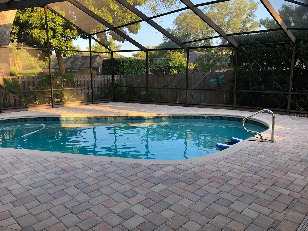
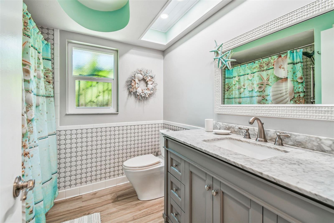
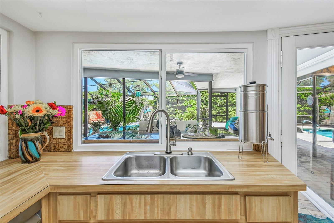
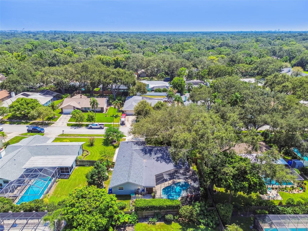
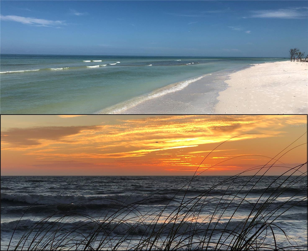
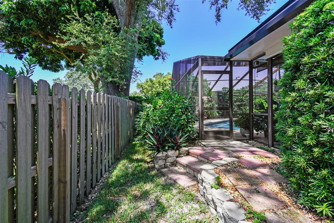
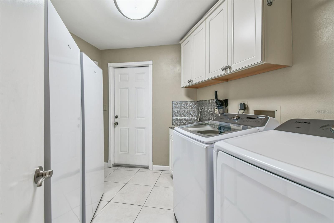
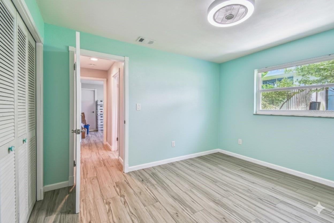
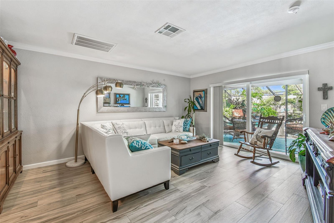
Active
1975 ORANGE CT
$759,900
Features:
Property Details
Remarks
A beautifully maintained 4-bedroom, 3-bath home with an office and enclosed pool with complete privacy. The home is nestled on a quiet cul-de-sac in one of Dunedin’s most sought-after neighborhoods under mature, expansive oak trees and sidewalks, yet minutes from amenities. Just 3 miles from the Dunedin Causeway and Honeymoon Island State Park, this property offers the perfect combination of comfort, style, and convenience—without being in a flood zone. This home stands apart from most in today’s residential inventory with recent upgrades to most assets including hurricane-rated windows and doors, a newer roof, HVAC system, seamless gutters, water softener, kitchen appliances, pool pump, lanai screens and doors, fresh interior paint and popcorn ceilings removed, freshly caulked windows, and exterior paint. That’s true peace of mind and move-in readiness. The widened driveway and sidewalk provide an inviting entry, while the lush Master Gardener quality landscaping—complete with fruit and flowering trees—blends the home with natural beauty. Care to dabble in a little urban gardening? The thoughtfully designed spacious split floor plan is awash with plenty of natural light. Crown molding, and ceramic and porcelain plank tile throughout. The outdoor living space of the screened-in pool/lanai integrates seamlessly with the rest of the home via a pass-through window from the kitchen and three double-wide sliding glass doors from the primary bedroom and living areas, and doors from the kitchen and one of the full-baths. An ideal setting for entertaining and making the outdoors part of your everyday living space. This home is conveniently located between charming downtowns of Dunedin, Safety Harbor and Palm Harbor, shopping, dining, parks, and award-winning beaches. This home is special and a must see.
Financial Considerations
Price:
$759,900
HOA Fee:
100
Tax Amount:
$5592.19
Price per SqFt:
$322.4
Tax Legal Description:
SPANISH PINES 2ND ADD LOT 11
Exterior Features
Lot Size:
11474
Lot Features:
Cul-De-Sac
Waterfront:
No
Parking Spaces:
N/A
Parking:
Garage Door Opener, Oversized
Roof:
Shingle
Pool:
Yes
Pool Features:
Gunite, In Ground, Lighting, Outside Bath Access, Pool Sweep, Salt Water, Screen Enclosure
Interior Features
Bedrooms:
4
Bathrooms:
3
Heating:
Central
Cooling:
Central Air
Appliances:
Dishwasher, Disposal, Electric Water Heater, Microwave, Range, Range Hood, Refrigerator
Furnished:
No
Floor:
Ceramic Tile, Tile
Levels:
One
Additional Features
Property Sub Type:
Single Family Residence
Style:
N/A
Year Built:
1978
Construction Type:
Block
Garage Spaces:
Yes
Covered Spaces:
N/A
Direction Faces:
South
Pets Allowed:
Yes
Special Condition:
None
Additional Features:
Garden, Lighting, Private Mailbox, Rain Barrel/Cistern(s), Rain Gutters, Sidewalk, Sliding Doors
Additional Features 2:
no short term leasing
Map
- Address1975 ORANGE CT
Featured Properties