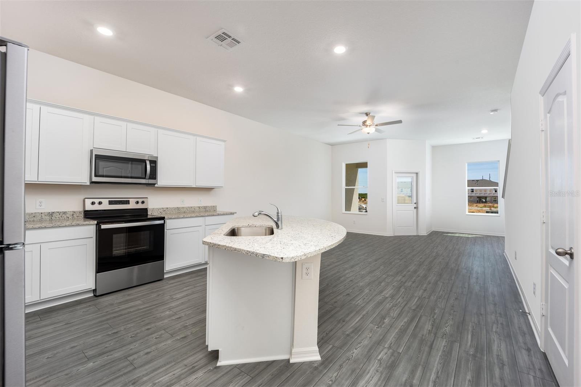
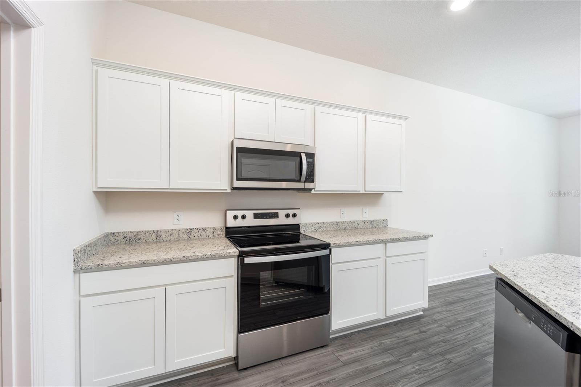
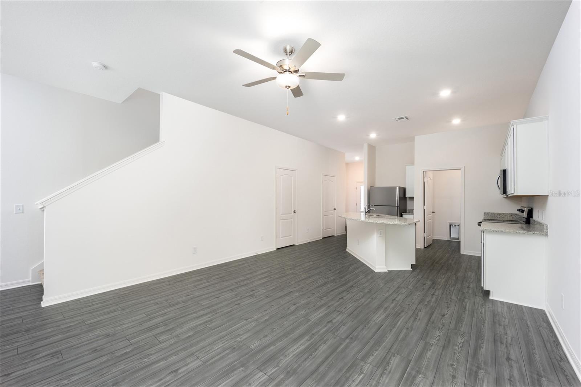
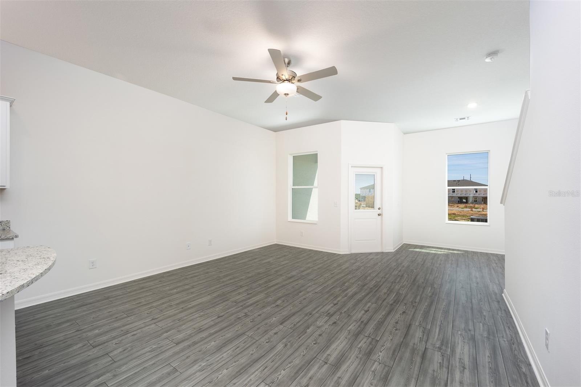
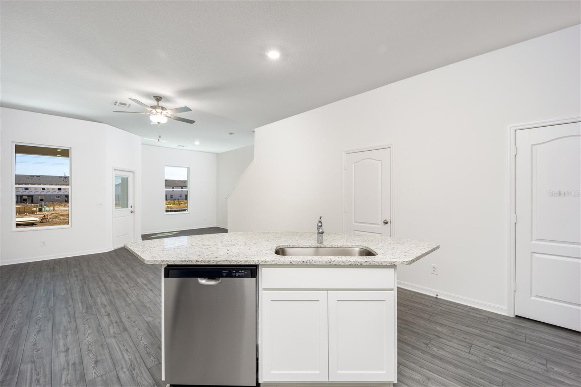
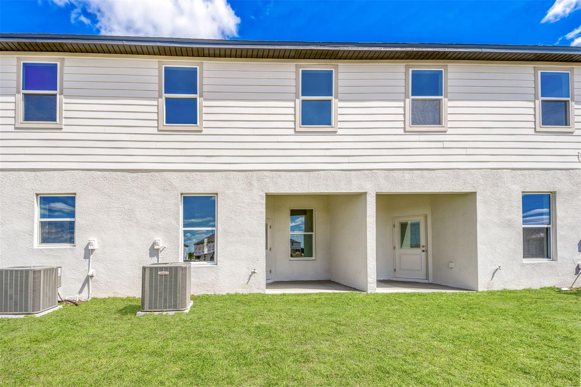
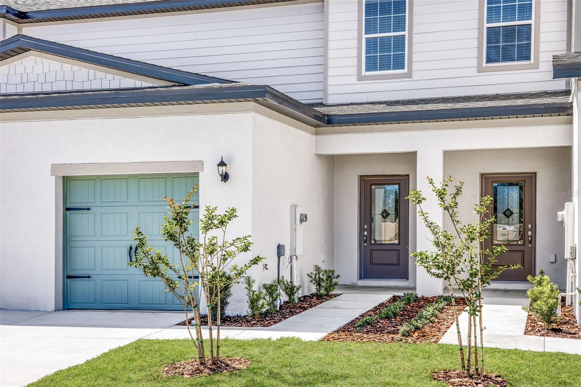
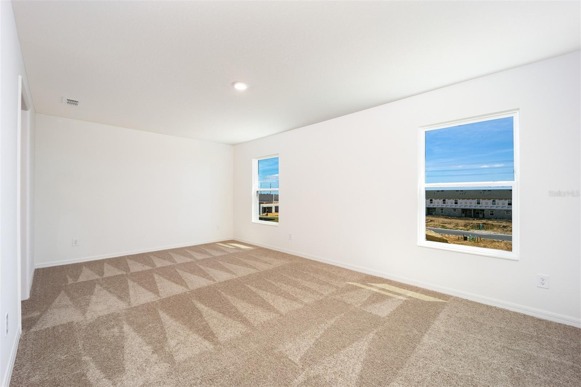
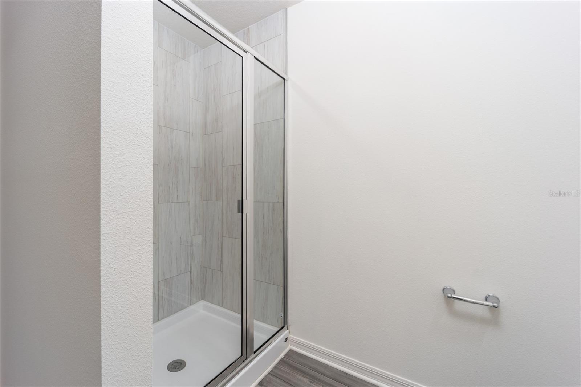
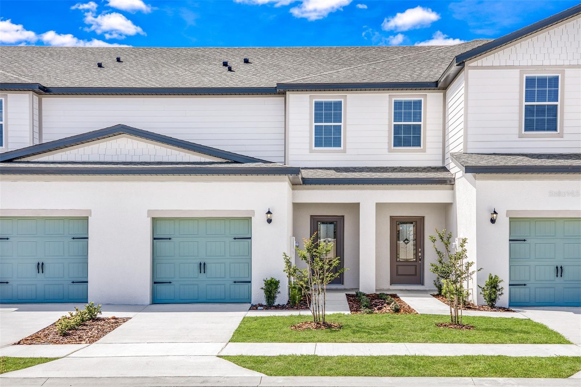
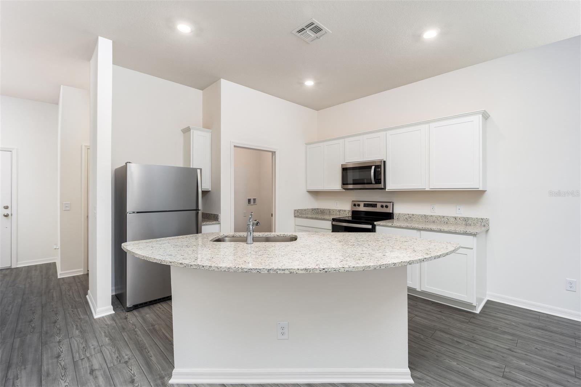
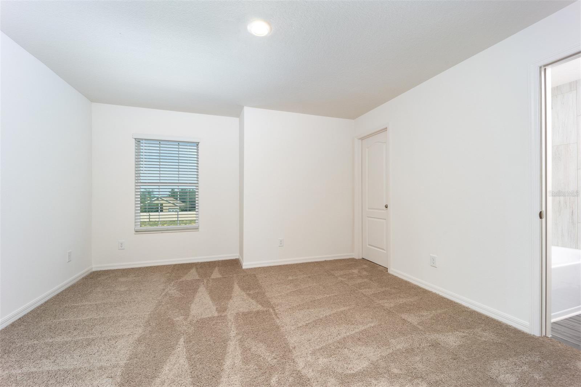
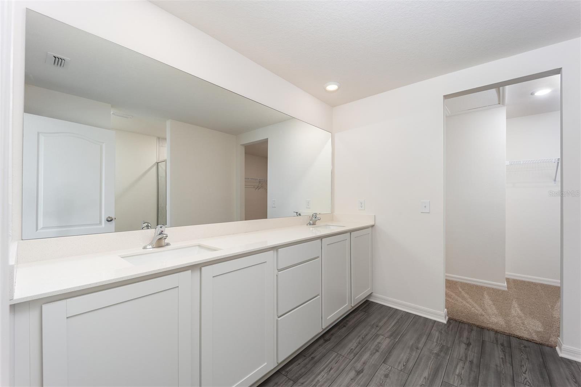
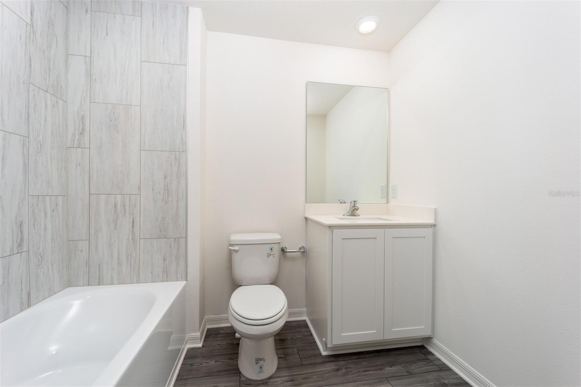
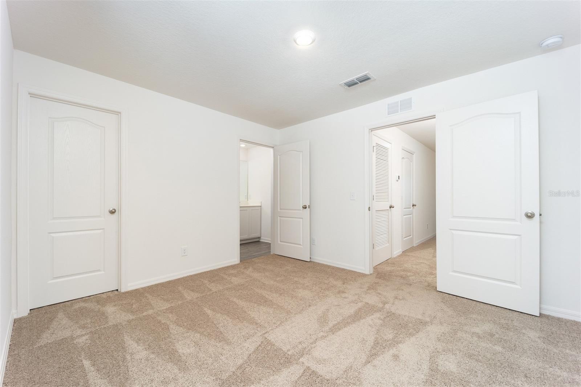
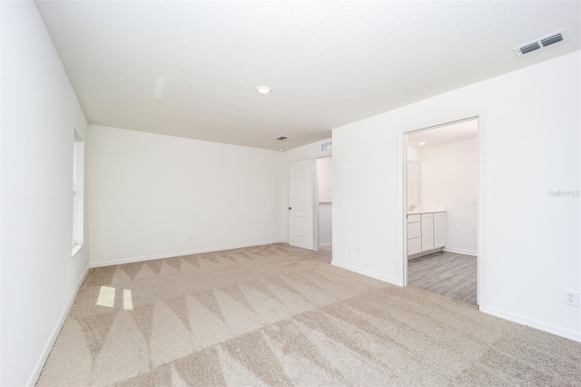
Active
799 POPPY LN
$244,900
Features:
Property Details
Remarks
The Navarre offers a smart, stylish layout that’s perfect for modern living. This two-story floor plan features an inviting open-concept design on the main level, creating a natural flow between the kitchen, dining, and living areas—ideal for both everyday comfort and entertaining. Upstairs, you'll find two spacious bedroom suites, each with its own private bathroom and walk-in closet, offering the perfect balance of privacy and convenience. The kitchen is a true highlight, featuring sleek granite countertops, stainless steel appliances, modern cabinetry, and a center island that adds both function and style. A walk-in pantry ensures plenty of storage for all your kitchen essentials. Designed with energy efficiency in mind, the Navarre includes double-pane windows, a programmable thermostat, and ENERGY STAR lighting—helping you save on utility bills while keeping your home comfortable year-round. Located in a vibrant, family-friendly community with a neighborhood park and close proximity to local attractions, The Navarre blends thoughtful design, upgraded finishes, and unbeatable value. Come see why The Navarre is the perfect place to call home. Schedule your tour today!
Financial Considerations
Price:
$244,900
HOA Fee:
148
Tax Amount:
$849.04
Price per SqFt:
$155.59
Tax Legal Description:
SOL VISTA PB 201 PGS 22-24 LOT 84
Exterior Features
Lot Size:
0
Lot Features:
Landscaped, Sidewalk, Paved
Waterfront:
No
Parking Spaces:
N/A
Parking:
Driveway, Garage Door Opener
Roof:
Shingle
Pool:
No
Pool Features:
N/A
Interior Features
Bedrooms:
2
Bathrooms:
3
Heating:
Central, Electric, Heat Pump
Cooling:
Central Air
Appliances:
Dishwasher, Disposal, Electric Water Heater, Exhaust Fan, Ice Maker, Microwave, Range, Refrigerator
Furnished:
No
Floor:
Carpet, Luxury Vinyl
Levels:
Two
Additional Features
Property Sub Type:
Townhouse
Style:
N/A
Year Built:
2024
Construction Type:
Block, Stucco
Garage Spaces:
Yes
Covered Spaces:
N/A
Direction Faces:
Northwest
Pets Allowed:
Yes
Special Condition:
None
Additional Features:
Lighting, Sidewalk, Sliding Doors
Additional Features 2:
N/A
Map
- Address799 POPPY LN
Featured Properties