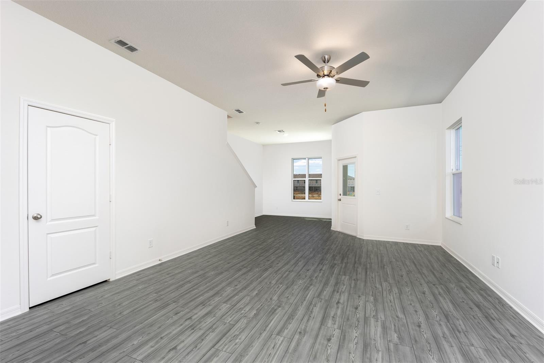
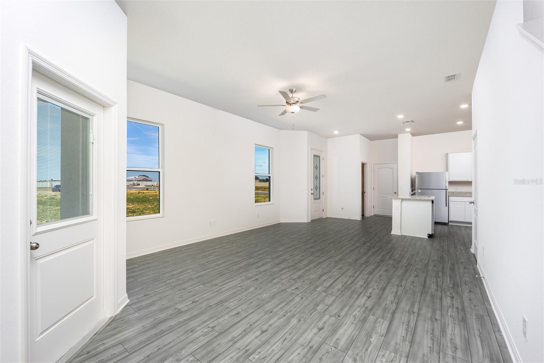
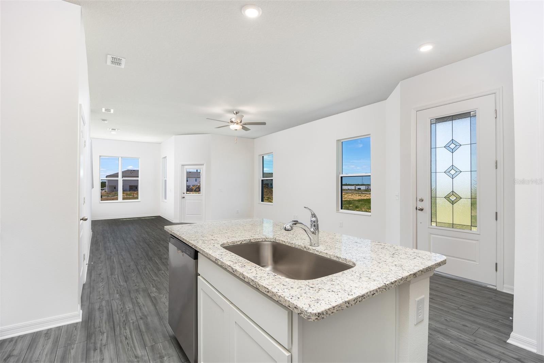
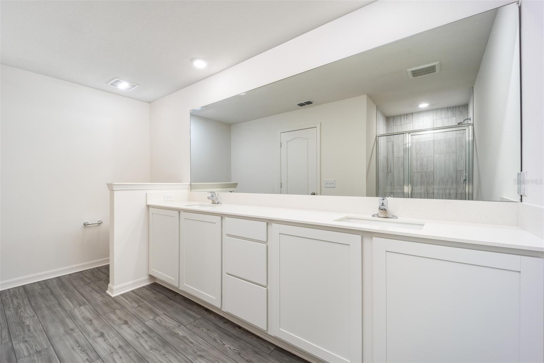
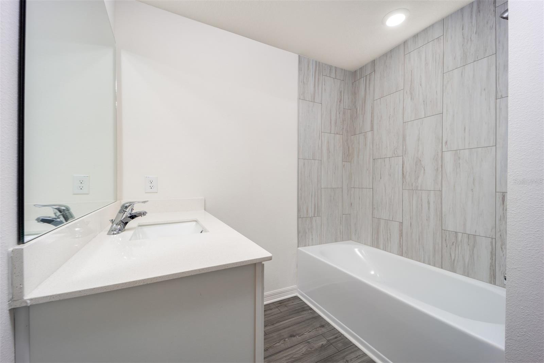
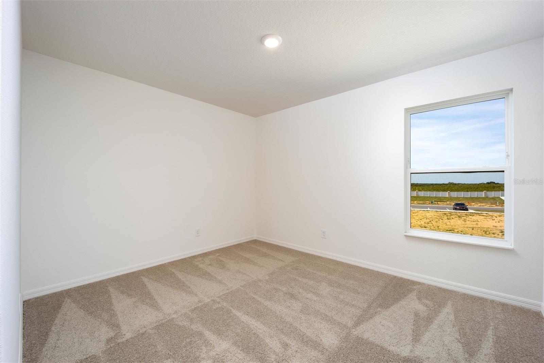
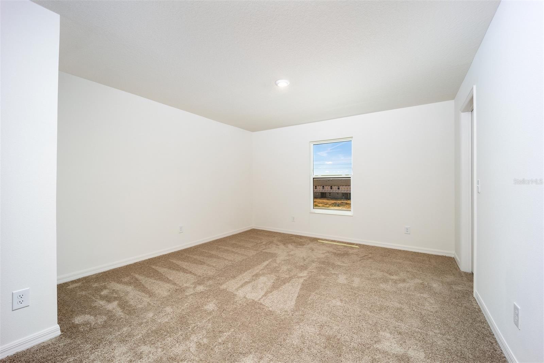
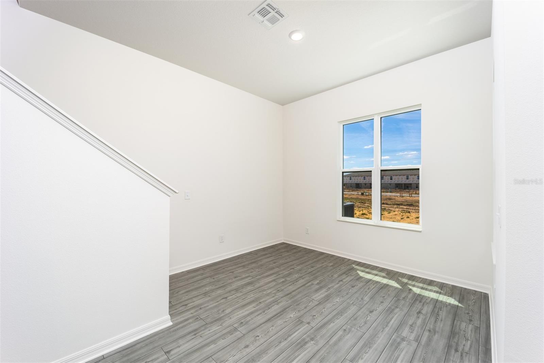
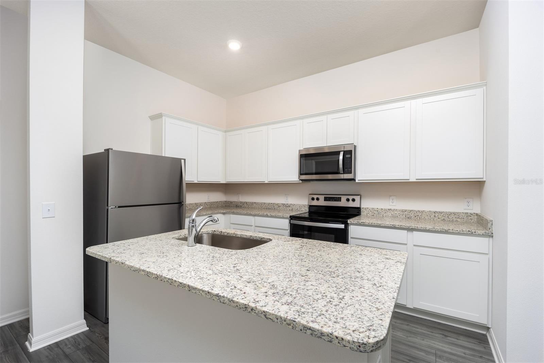
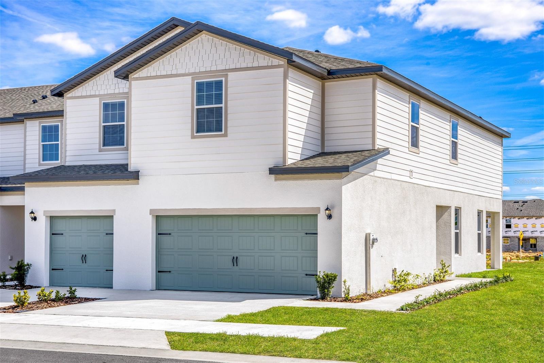
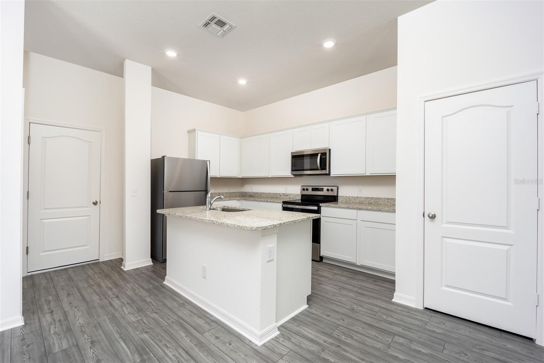
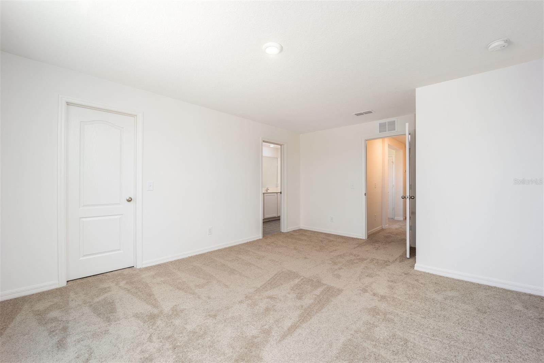
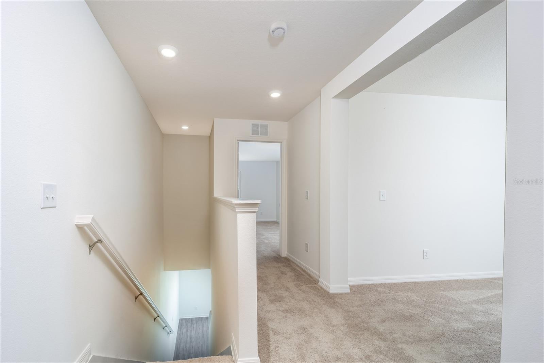
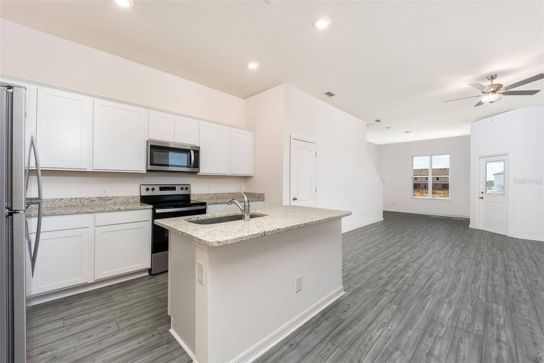
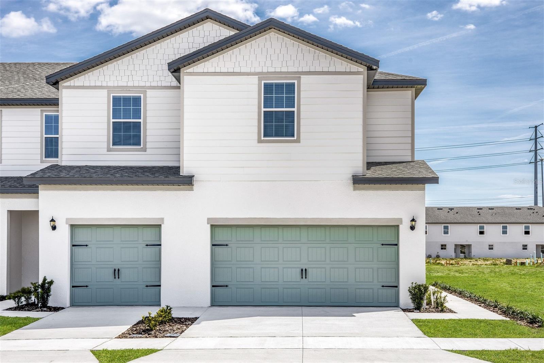
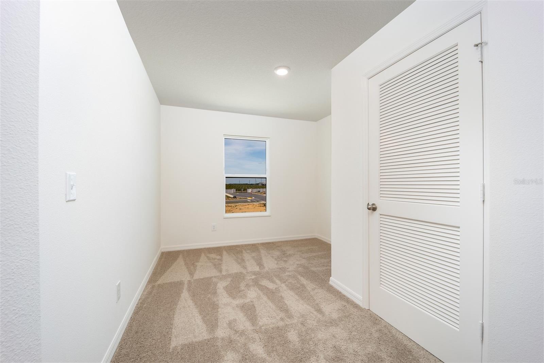
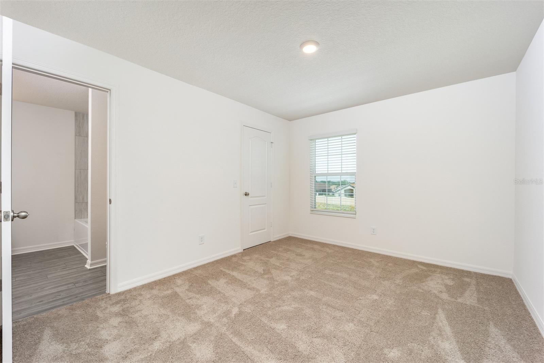
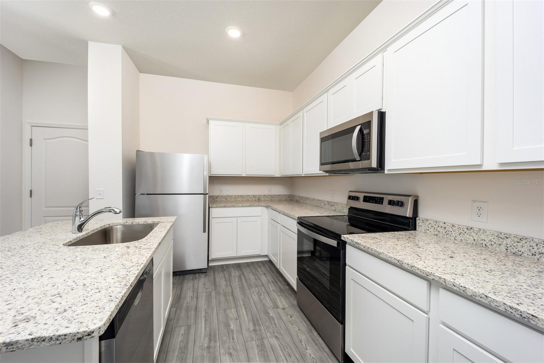
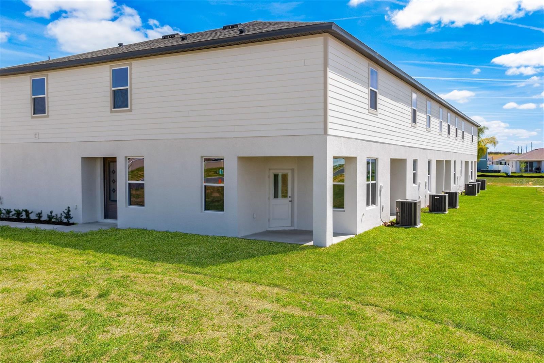
Active
769 POPPY LN
$264,900
Features:
Property Details
Remarks
Step into The Destin, a beautifully upgraded two-story home located on a prime corner lot with an extended driveway—offering added privacy, curb appeal, and extra parking space for family and guests. Designed for both function and style, this home features three spacious bedrooms, each with its own walk-in closet, and two-and-a-half well-appointed bathrooms. A large bonus room upstairs offers the flexibility to create a home office, media room, or play space that fits your lifestyle. The open-concept main floor centers around a designer kitchen complete with granite countertops, stainless steel appliances, and modern cabinetry—all included at no additional cost. A large island makes meal prep and entertaining effortless, while a walk-in pantry keeps everything organized. Just off the kitchen, enjoy a covered back patio, perfect for relaxing evenings or weekend cookouts. Throughout the home, you’ll find energy-efficient features like double-pane windows, a programmable thermostat, and ENERGY STAR lighting, all designed to help reduce utility costs while enhancing comfort. Located in a family-friendly community with a neighborhood park and easy access to nearby shopping, dining, and recreation, The Destin is the total package—inside and out. Don’t miss your chance to call this upgraded, corner-lot home yours—schedule a tour today!
Financial Considerations
Price:
$264,900
HOA Fee:
148
Tax Amount:
$849.04
Price per SqFt:
$145.79
Tax Legal Description:
SOL VISTA PB 201 PGS 22-24 LOT 79
Exterior Features
Lot Size:
0
Lot Features:
Corner Lot, Sidewalk, Paved
Waterfront:
No
Parking Spaces:
N/A
Parking:
Driveway, Garage Door Opener
Roof:
Shingle
Pool:
No
Pool Features:
N/A
Interior Features
Bedrooms:
3
Bathrooms:
3
Heating:
Central, Electric, Heat Pump
Cooling:
Central Air
Appliances:
Dishwasher, Disposal, Electric Water Heater, Exhaust Fan, Ice Maker, Microwave, Range, Refrigerator
Furnished:
No
Floor:
Carpet, Luxury Vinyl
Levels:
Two
Additional Features
Property Sub Type:
Townhouse
Style:
N/A
Year Built:
2024
Construction Type:
Block, Stucco
Garage Spaces:
Yes
Covered Spaces:
N/A
Direction Faces:
Northwest
Pets Allowed:
Yes
Special Condition:
None
Additional Features:
Lighting, Sidewalk, Sliding Doors
Additional Features 2:
N/A
Map
- Address769 POPPY LN
Featured Properties