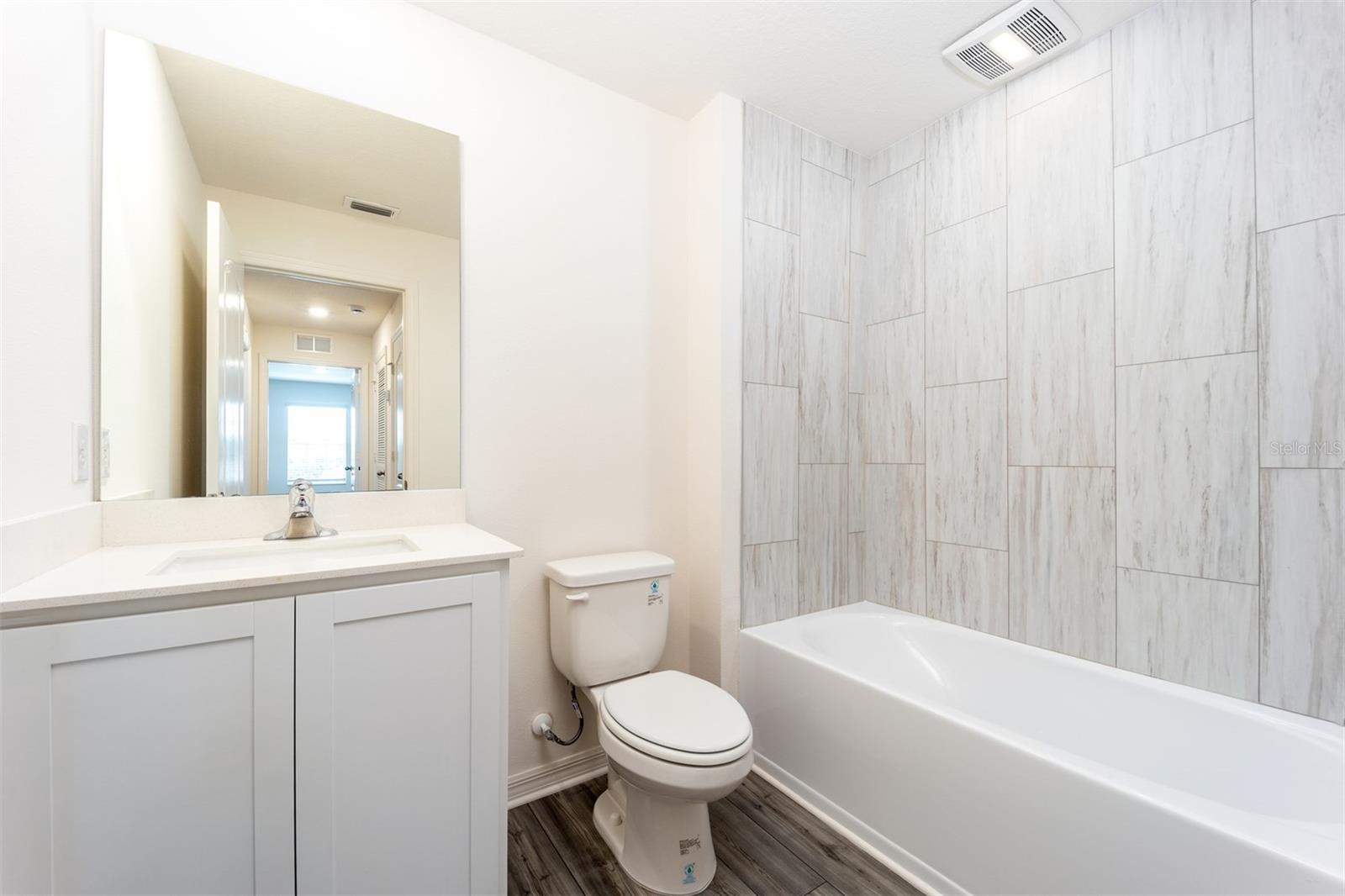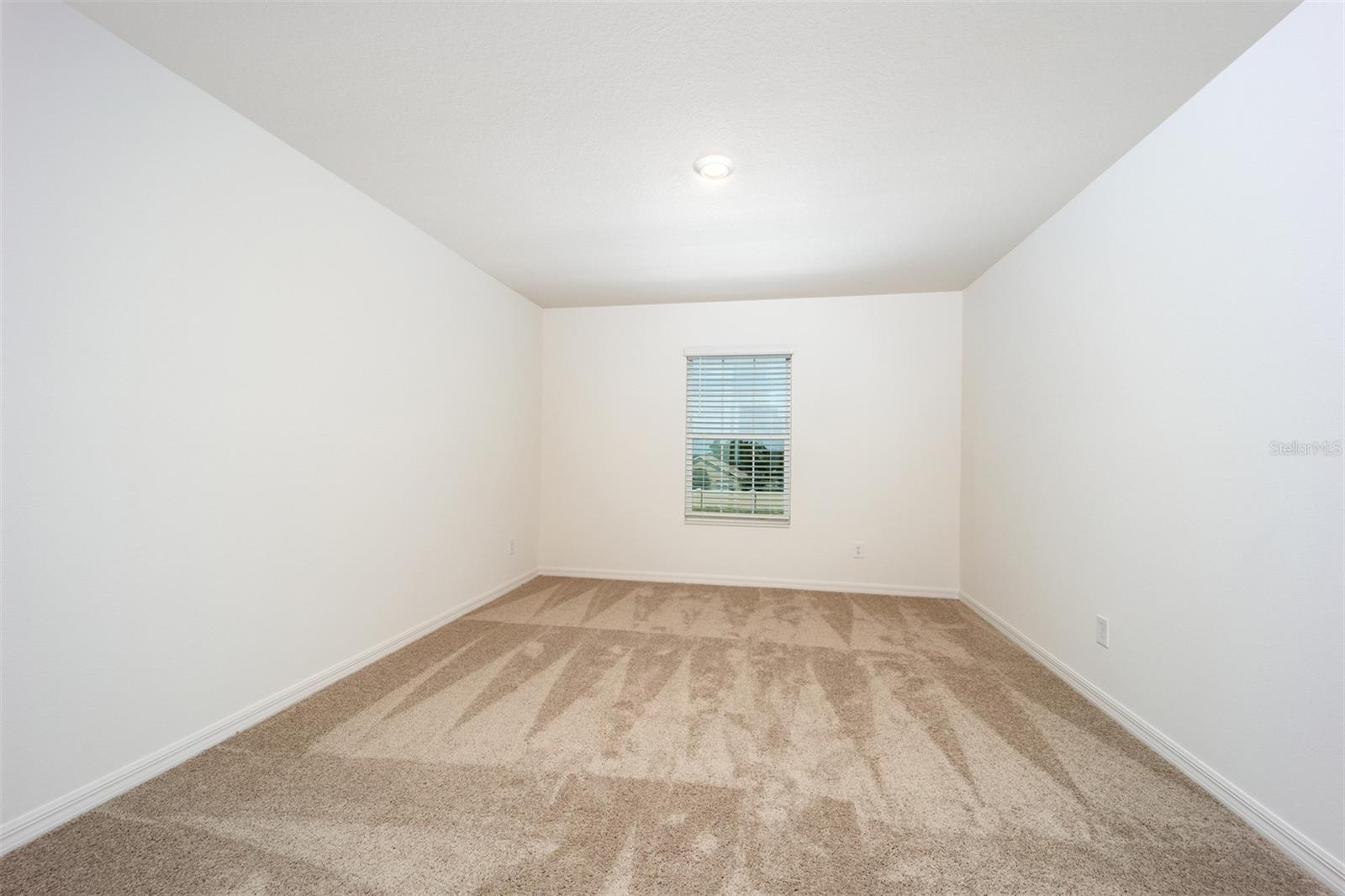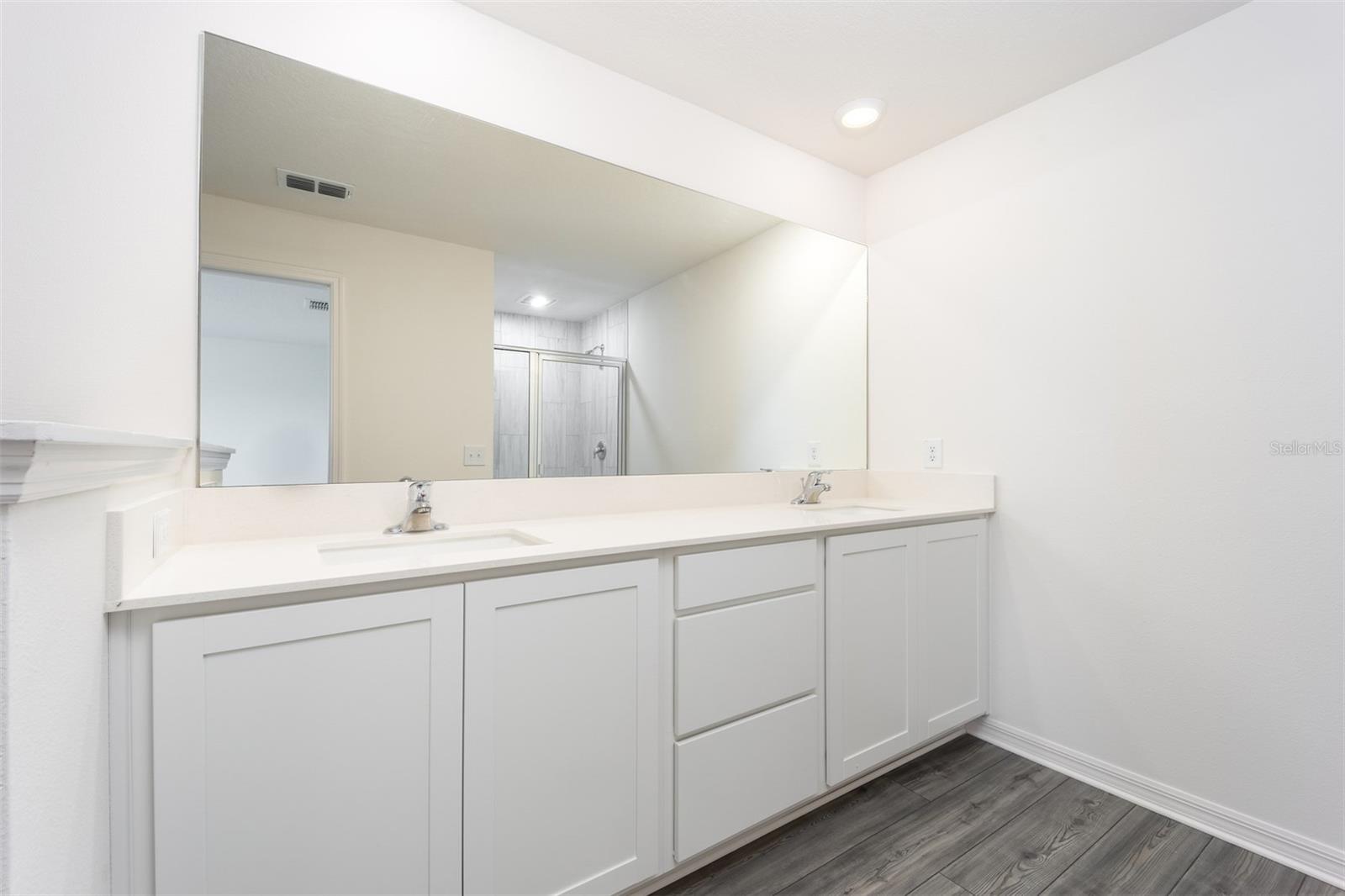



























Active
890 POPPY LN
$299,900
Features:
Property Details
Remarks
Space and style are found throughout the Pensacola floor plan at Sol Vista. An open-concept layout with a chef-ready kitchen makes the Pensacola perfect for hosting! Homeowners will also enjoy having added space with an upstairs loft. With three bedrooms, two-and-a-half baths, and multiple walk-in closets, this home is perfect for any growing family! Relaxing Master Retreat There is no better place to unwind after a long day than the spacious master retreat in the Pensacola floor plan. The sizeable bedroom will fit a king-size bed and dresser perfectly. Homeowners will also love the double sink vanity, cabinet space and the step-in shower featured in bathroom. The luxurious walk-in closet is perfect for a wardrobe of any size. Hosting In Style The open-concept featured in the Pensacola is perfect for hosting friends and family. The chef-ready kitchen allows you to prepare all your favorite meals for guests and the adjoining dining room provides enough space for everyone to gather comfortably. Guest will enjoy sharing stories under the covered patio or a game night in the spacious family room after dinner. Everyone will enjoy gathering for holiday parties in you home! Sol Vista located minutes from Winter Haven in Dundee! Sol Vista is the perfect place to call home for you and your family. Our spacious new-construction homes come with all upgrades included at no extra cost to you. With a fun community park for the family to enjoy, and so many nearby attractions, your family adventures will be endless. You don’t want to miss out on owning a home in this truly unbeatable location.
Financial Considerations
Price:
$299,900
HOA Fee:
148
Tax Amount:
$343.39
Price per SqFt:
$173.25
Tax Legal Description:
SOL VISTA PB 201 PGS 22-24 LOT 99
Exterior Features
Lot Size:
0
Lot Features:
Landscaped, Sidewalk, Paved
Waterfront:
No
Parking Spaces:
N/A
Parking:
Driveway, Garage Door Opener, Guest
Roof:
Shingle
Pool:
No
Pool Features:
N/A
Interior Features
Bedrooms:
3
Bathrooms:
3
Heating:
Central, Electric, Exhaust Fan, Heat Pump
Cooling:
Central Air
Appliances:
Dishwasher, Disposal, Electric Water Heater, Exhaust Fan, Ice Maker, Microwave, Range, Refrigerator
Furnished:
No
Floor:
Carpet, Luxury Vinyl
Levels:
Two
Additional Features
Property Sub Type:
Townhouse
Style:
N/A
Year Built:
2024
Construction Type:
Block, Stucco
Garage Spaces:
Yes
Covered Spaces:
N/A
Direction Faces:
Southwest
Pets Allowed:
Yes
Special Condition:
None
Additional Features:
Irrigation System, Lighting, Sidewalk, Sliding Doors
Additional Features 2:
N/A
Map
- Address890 POPPY LN
Featured Properties