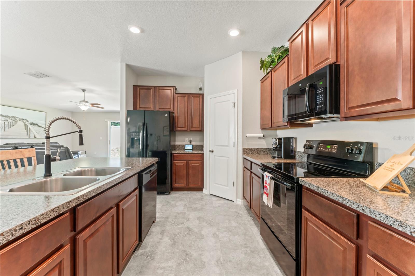
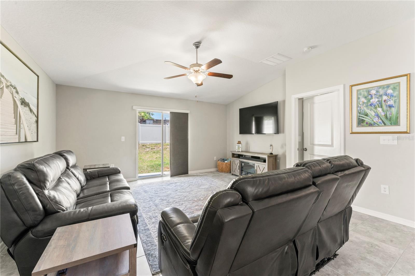
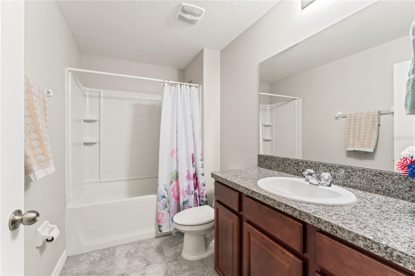
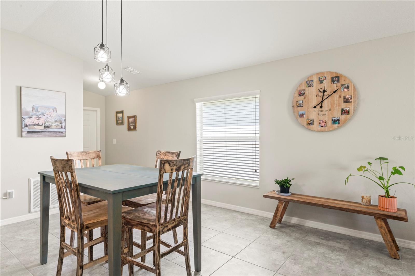
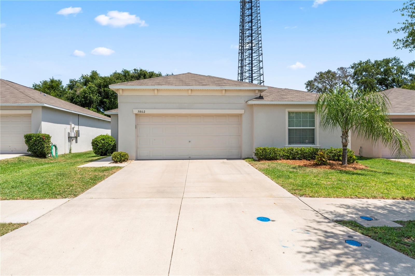
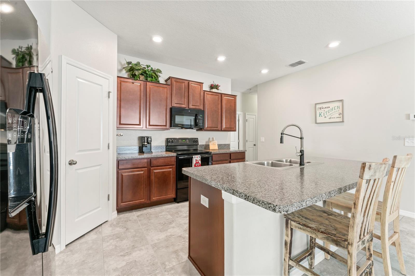
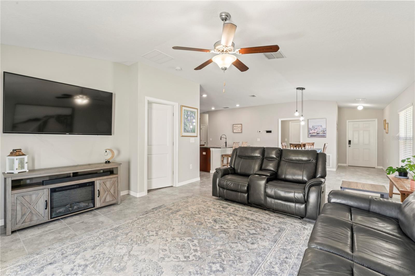
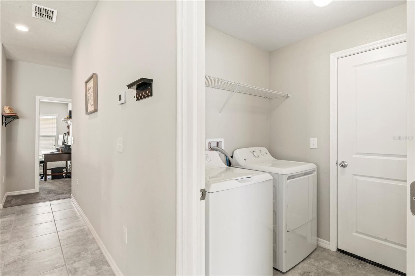
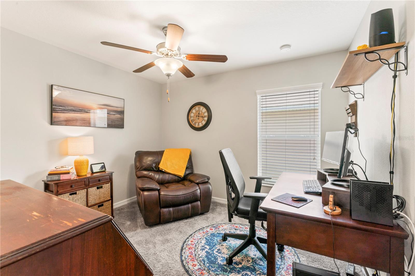
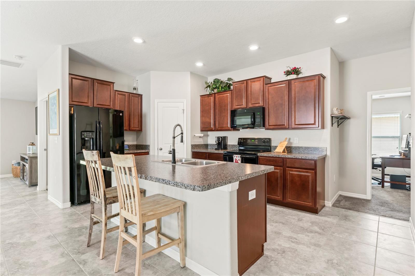
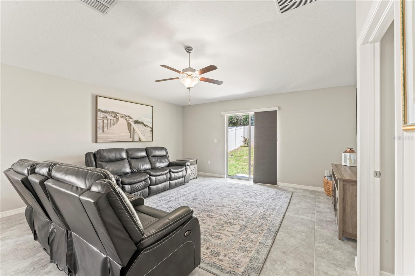
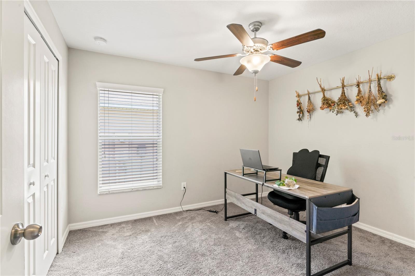
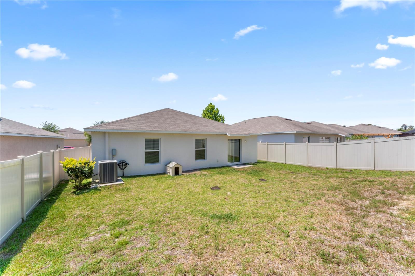
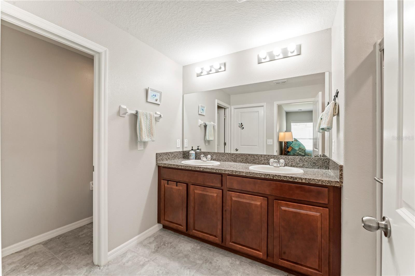
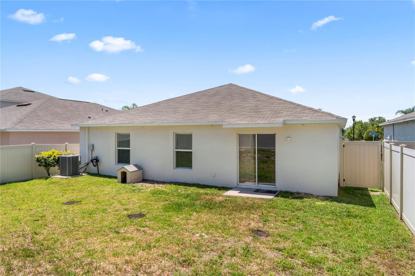
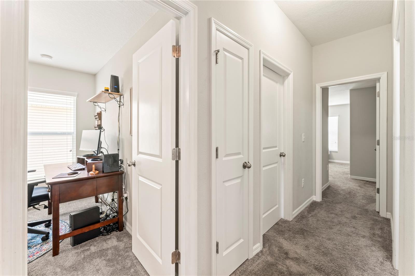
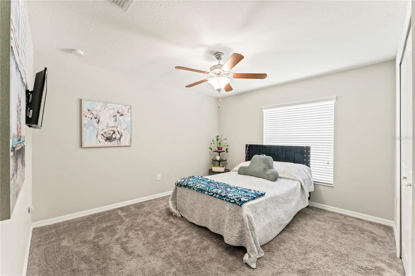
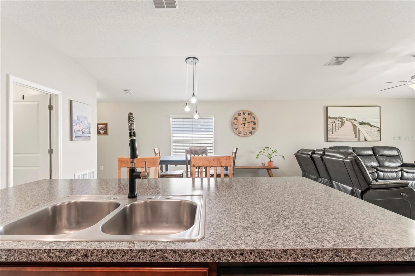
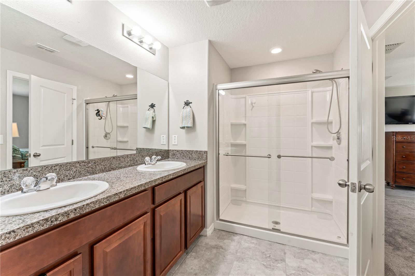
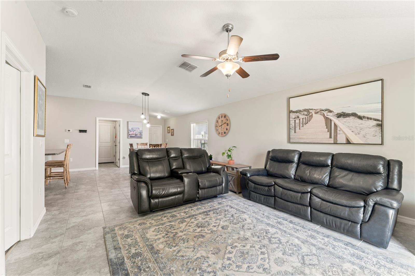
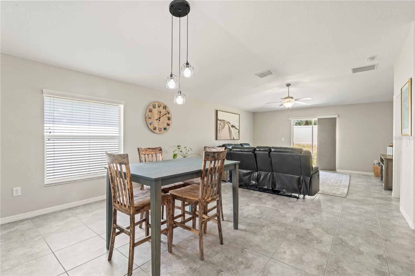
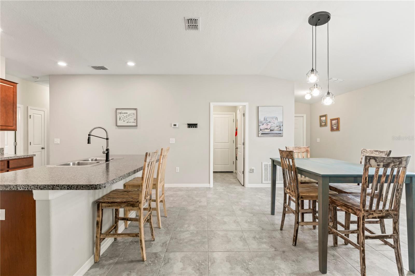
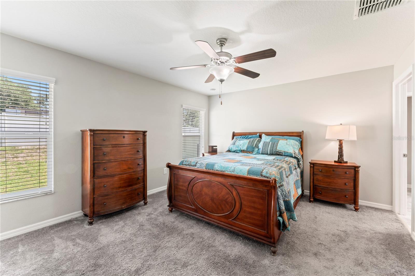
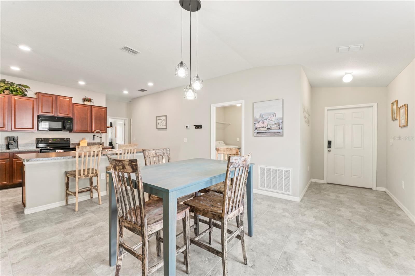
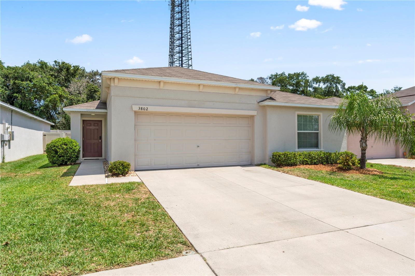
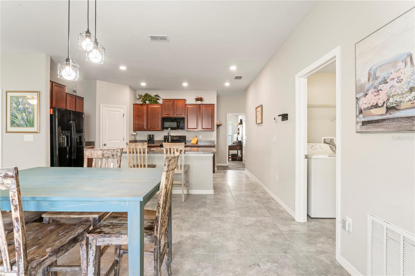
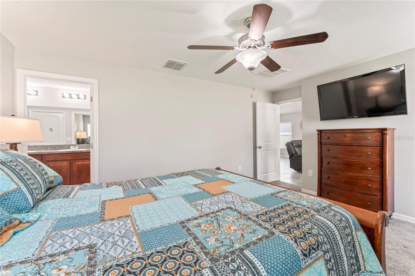
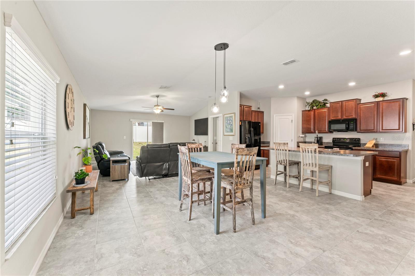
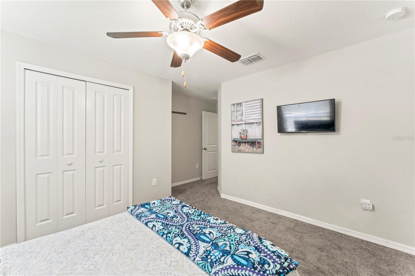
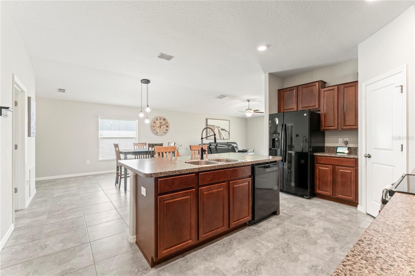
Active
3802 KEARSNEY ABBEY CIR
$382,500
Features:
Property Details
Remarks
Welcome to this **move-in ready home** in the gated community of Dover Ridge, boasting the best cell phone reception in town! This property that has been lovingly maintained by its owners, is now available due to a job change, presenting a fantastic opportunity for you. This spacious 2017-built home features 4 bedrooms and 2 bathrooms, along with a 2-car garage and a fully fenced backyard—perfect for your outdoor activities. As you step inside, you'll immediately feel at home in this meticulously cared-for residence. The open-concept design seamlessly connects the kitchen, dining room, and living room, making it an ideal space for entertaining friends and family. Off the kitchen, you'll find a hallway leading to three cozy bedrooms and a well-appointed bathroom. The expansive owner's suite offers a luxurious retreat, complete with a walk-in shower and a generous walk-in closet. The fully fenced backyard is a blank canvas, ready for your gardening projects or a custom pool oasis. Recent updates include stylish new lighting, a modern kitchen faucet, and a reliable garage door opener—adding both functionality and charm to your new home. Located less than 10 minutes from Publix and Walmart, and just 20 minutes from Brandon Mall and Sam's Club, this home is perfectly positioned for convenience. Plus, enjoy quick access to Downtown Tampa, Tampa International Airport, Buc’s Stadium, and MacDill Air Force Base, all within a short drive. Don’t miss out on this incredible opportunity—schedule your private showing today and make this beautiful home yours!
Financial Considerations
Price:
$382,500
HOA Fee:
80
Tax Amount:
$5811.09
Price per SqFt:
$211.33
Tax Legal Description:
DOVER ROAD SUBDIVISION LOT 10 BLOCK 1
Exterior Features
Lot Size:
6534
Lot Features:
N/A
Waterfront:
No
Parking Spaces:
N/A
Parking:
N/A
Roof:
Shingle
Pool:
No
Pool Features:
N/A
Interior Features
Bedrooms:
4
Bathrooms:
2
Heating:
Central
Cooling:
Central Air
Appliances:
Dishwasher, Disposal, Dryer, Electric Water Heater, Microwave, Range, Washer
Furnished:
No
Floor:
Carpet, Ceramic Tile
Levels:
One
Additional Features
Property Sub Type:
Single Family Residence
Style:
N/A
Year Built:
2017
Construction Type:
Block, Stucco
Garage Spaces:
Yes
Covered Spaces:
N/A
Direction Faces:
South
Pets Allowed:
No
Special Condition:
None
Additional Features:
Sliding Doors, Sprinkler Metered
Additional Features 2:
Confirm with HOA
Map
- Address3802 KEARSNEY ABBEY CIR
Featured Properties