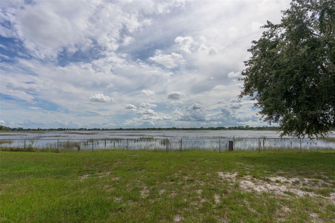
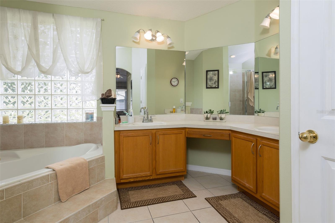
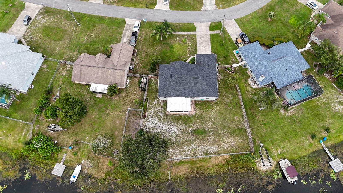
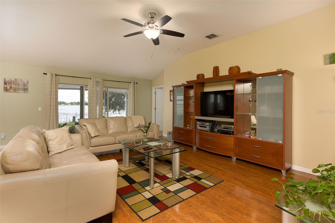
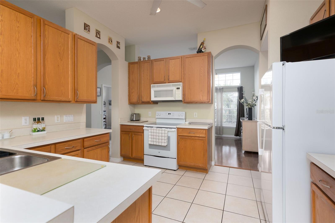
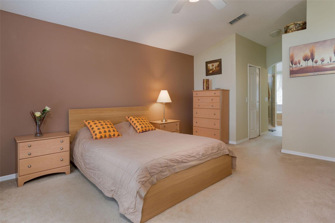
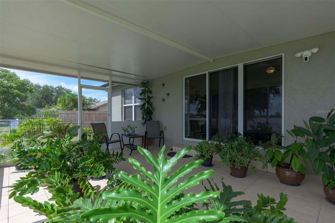
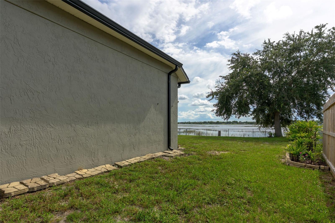
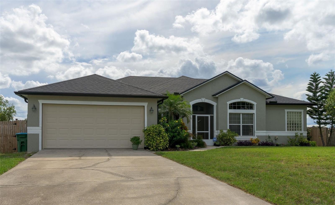
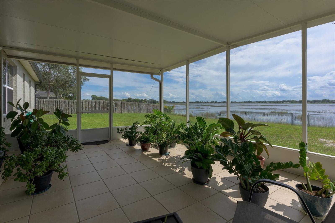
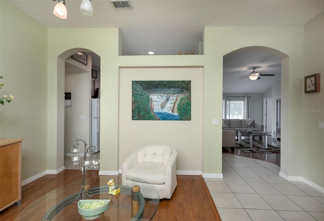
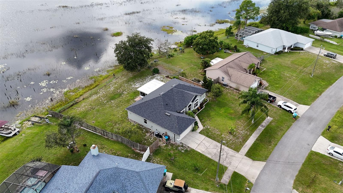
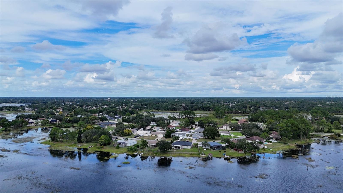
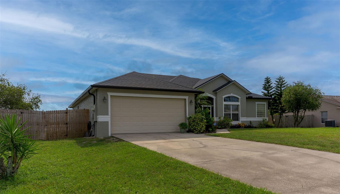
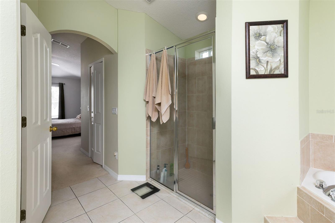
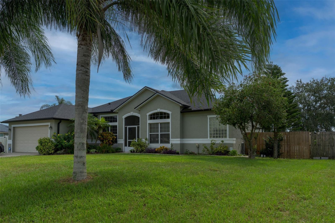
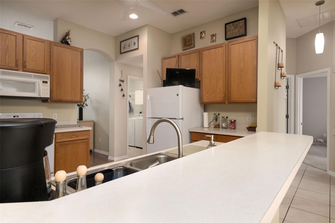
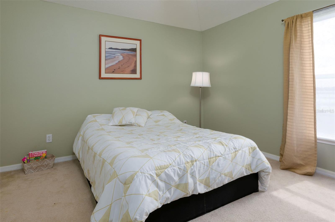
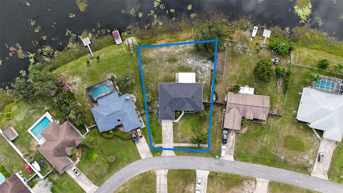
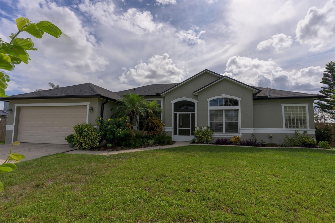
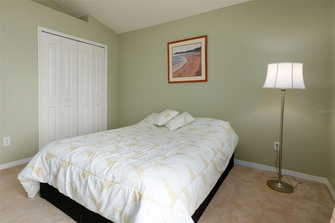
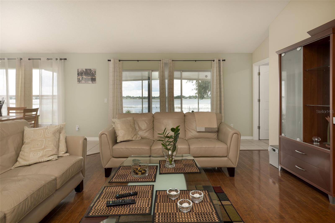
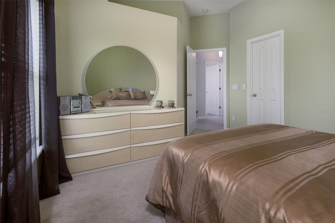
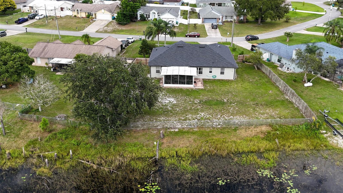
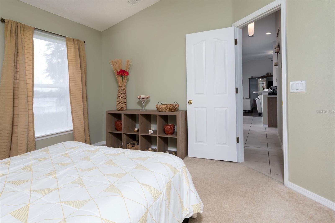
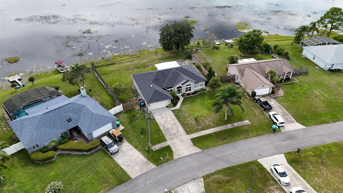
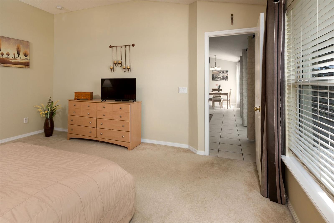
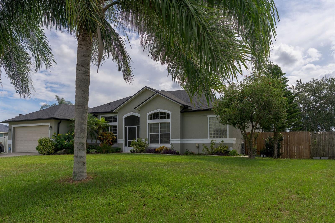
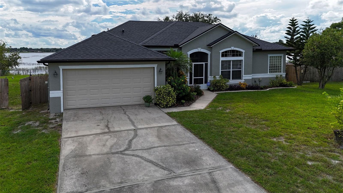
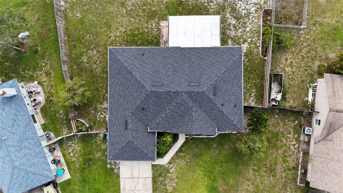
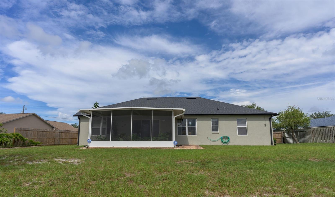
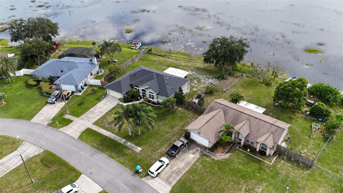
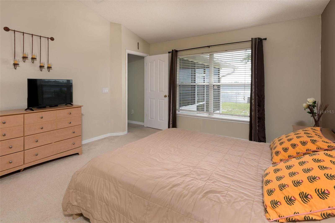
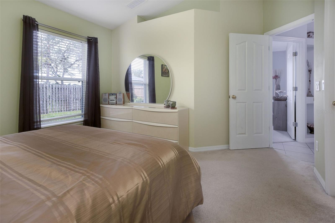
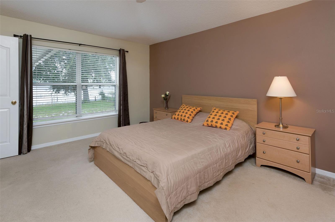
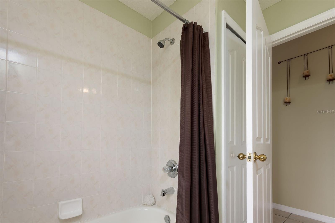
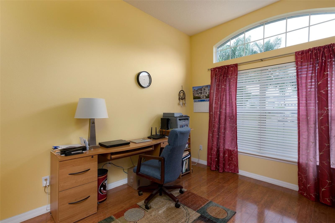
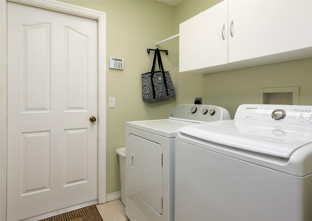
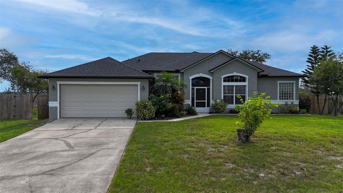
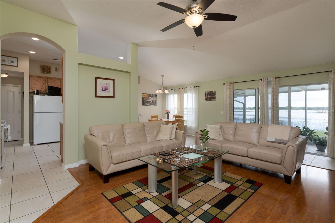
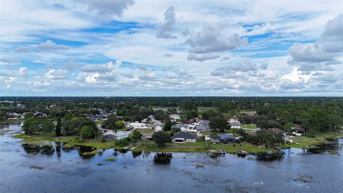
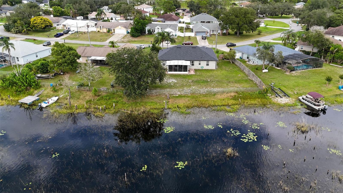
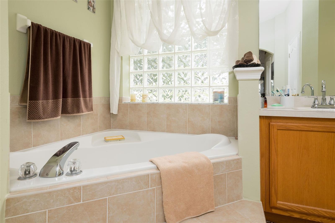
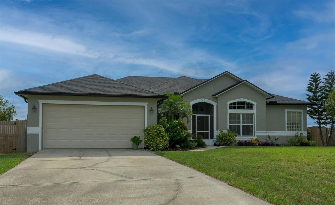
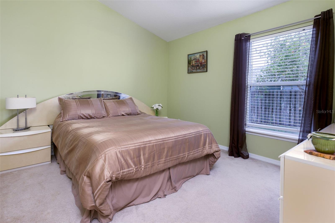
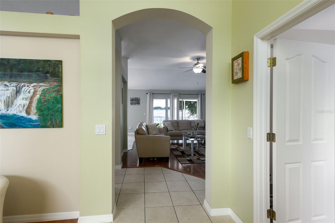
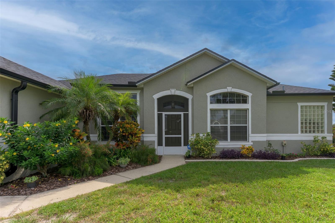
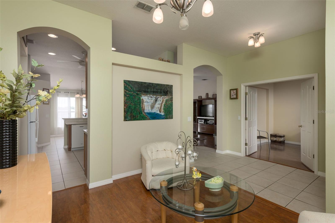
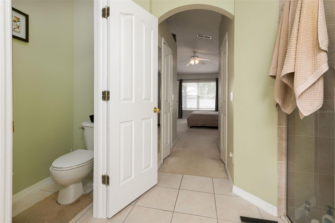
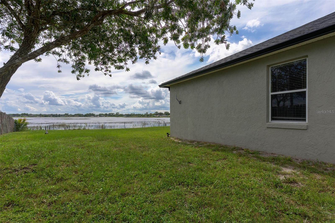
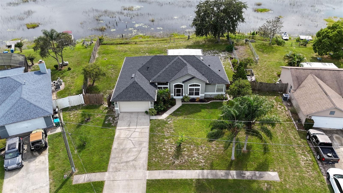
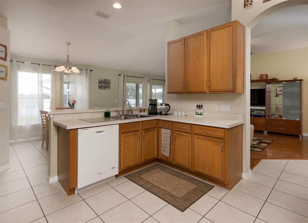
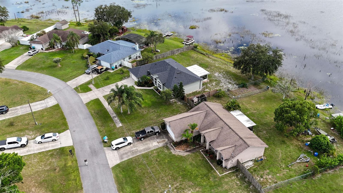
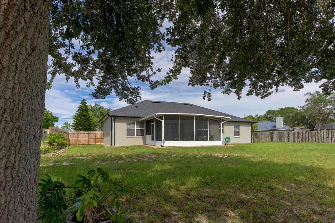
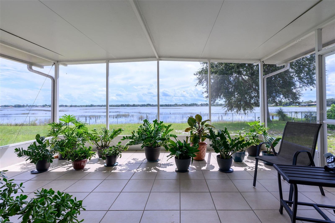
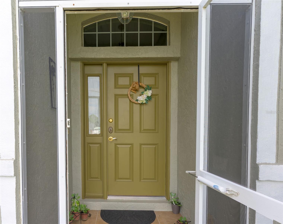
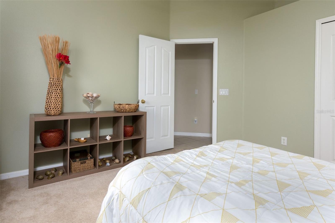
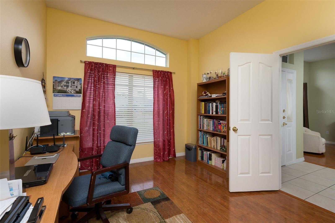
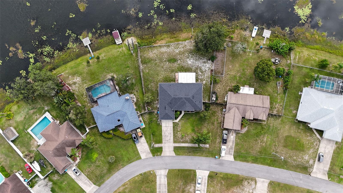
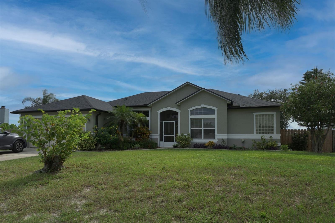
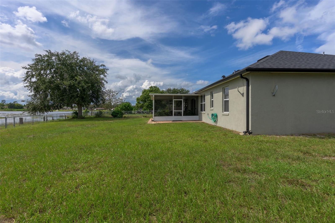
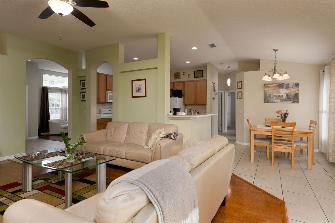
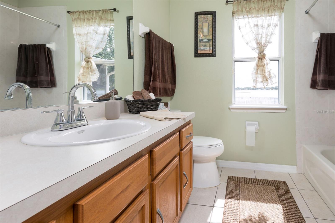
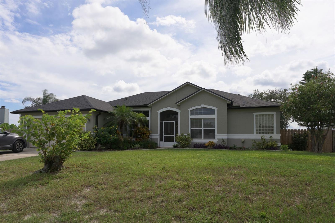
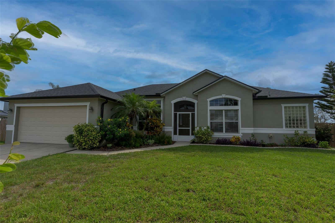
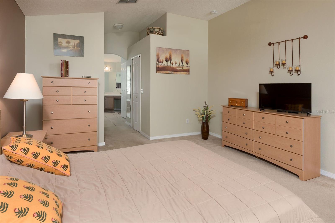
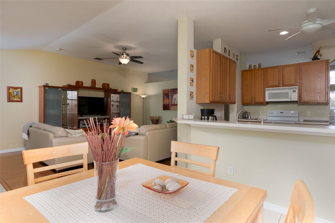
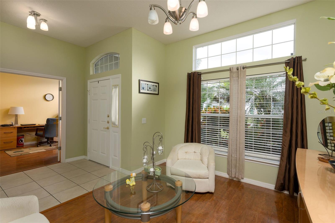
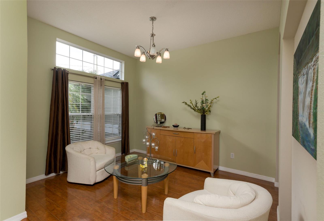
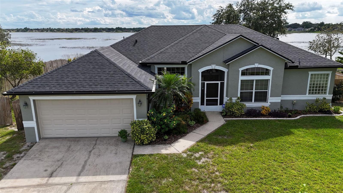
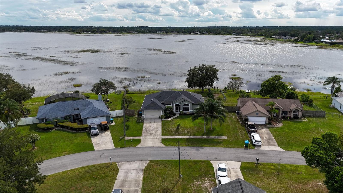
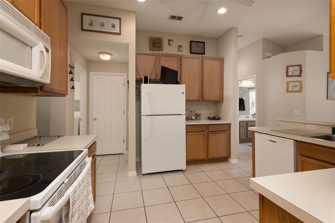
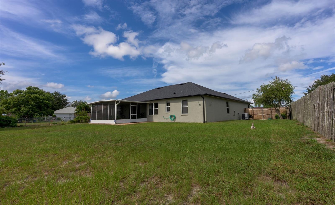
Active
1518 AMY CIR
$412,000
Features:
Property Details
Remarks
Welcome to this stunning 3-bedroom, 2-bathroom home, with 2 extra front rooms that is perfectly situated on a beautiful lakefront. Bring-in your boat!!! Picture yourself spending your evenings and weekends in the company of family and friends, enjoying the beautiful views of the calm waters of Theresa Lake. With 2,000+ sq ft of thoughtfully designed living space, this property blends modern comfort with timeless style. Step inside to an open floor plan with high ceilings throughout the house and large windows showcasing water views throughout the home. The gourmet kitchen offers ample space and flows seamlessly into the dining room, perfect for both cooking and entertaining. Home offers newer roof, rain gutters, A/C system, and hot water heater!!! The primary suite is a true retreat, complete with Jack & Jill walk-in closets, a spa-like bathroom, soaking tub, and dual vanities. The additional bedrooms are thoughtfully separated from the primary suite, providing plenty of space for family, guests, or a home office. Enjoy indoor-outdoor living with large covered patio and nicely landscaped yard, perfect for relaxing or hosting gatherings. Conveniently located near shops, schools, easy access to I-4, this home offers both comfort and convenience. Don’t miss the opportunity to make this exceptional property yours!
Financial Considerations
Price:
$412,000
HOA Fee:
N/A
Tax Amount:
$1702
Price per SqFt:
$200.29
Tax Legal Description:
LOT 6 BLK 1045 DELTONA LAKES UNIT 40 MB 27 PGS 224 TO 240 INC PER OR 5115 PG 2657 PER OR 5317 PG 4764 & OR 5469 PG 4179
Exterior Features
Lot Size:
15450
Lot Features:
City Limits, Landscaped, Private, Paved
Waterfront:
Yes
Parking Spaces:
N/A
Parking:
Garage Door Opener
Roof:
Shingle
Pool:
No
Pool Features:
N/A
Interior Features
Bedrooms:
3
Bathrooms:
2
Heating:
Central, Electric
Cooling:
Central Air
Appliances:
Dishwasher, Disposal, Electric Water Heater, Microwave, Range, Refrigerator
Furnished:
No
Floor:
Carpet, Ceramic Tile, Laminate
Levels:
One
Additional Features
Property Sub Type:
Single Family Residence
Style:
N/A
Year Built:
2004
Construction Type:
Block, Stucco
Garage Spaces:
Yes
Covered Spaces:
N/A
Direction Faces:
Northeast
Pets Allowed:
No
Special Condition:
None
Additional Features:
Rain Gutters, Sidewalk, Sliding Doors
Additional Features 2:
N/A
Map
- Address1518 AMY CIR
Featured Properties