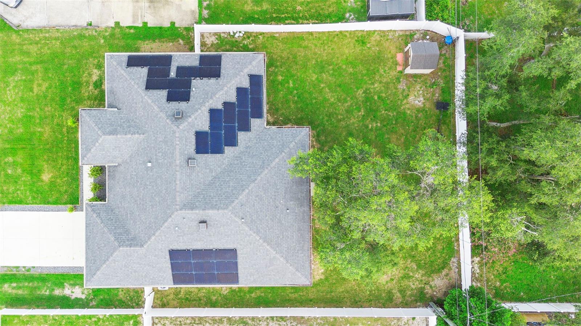
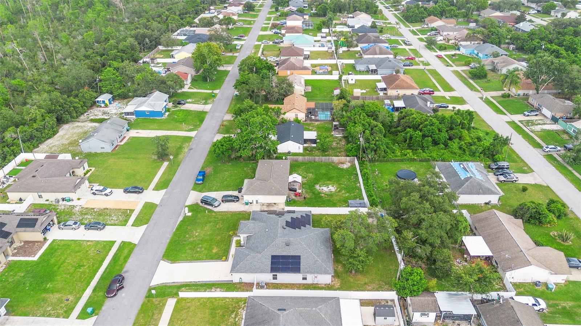
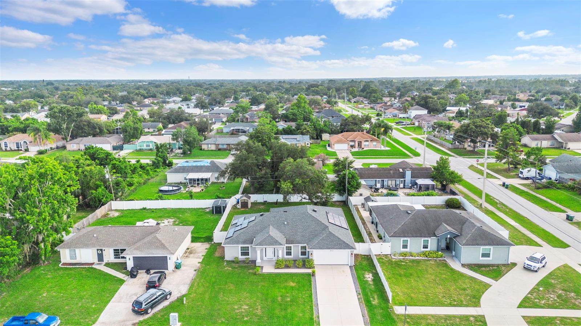
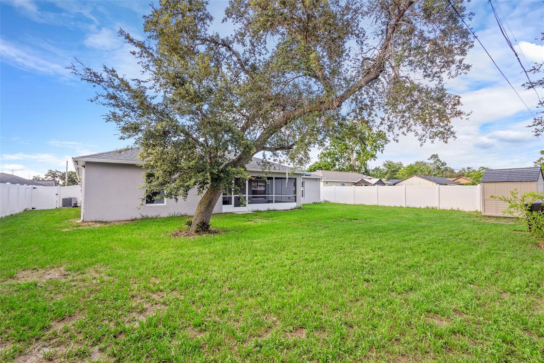
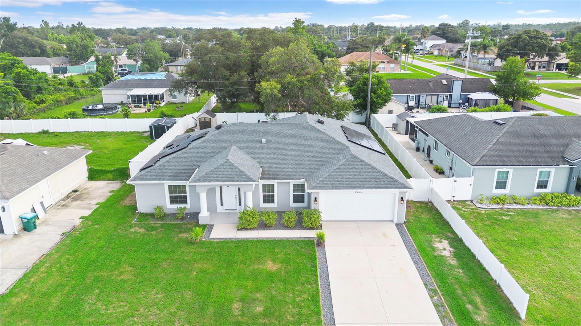
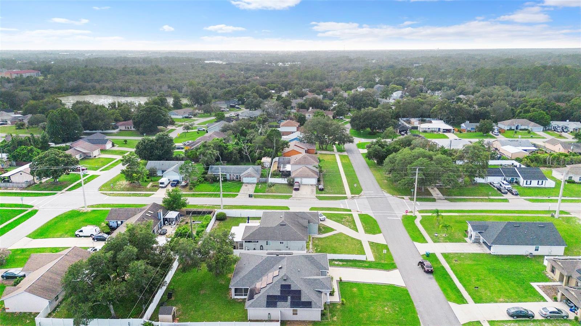
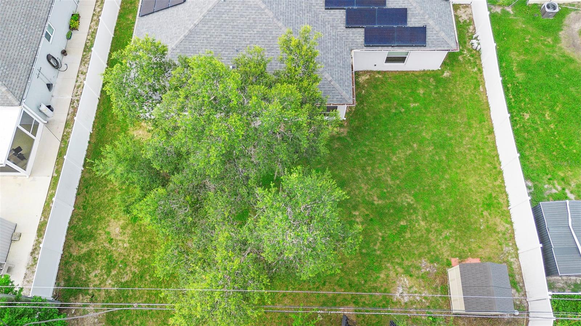
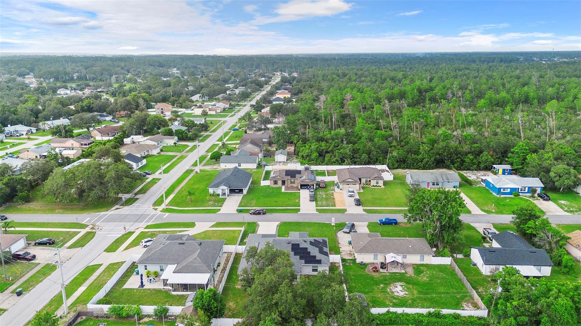
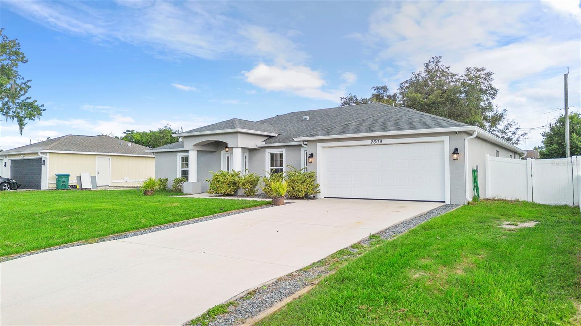
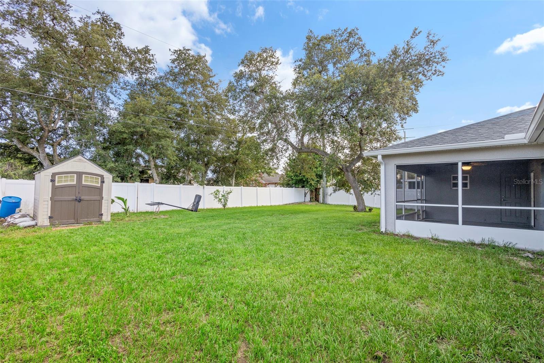
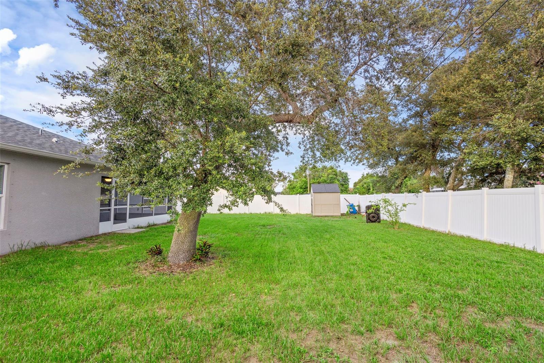
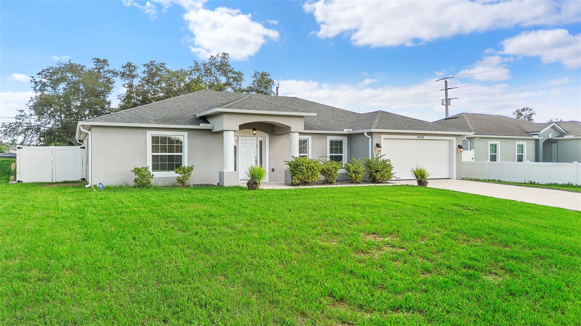
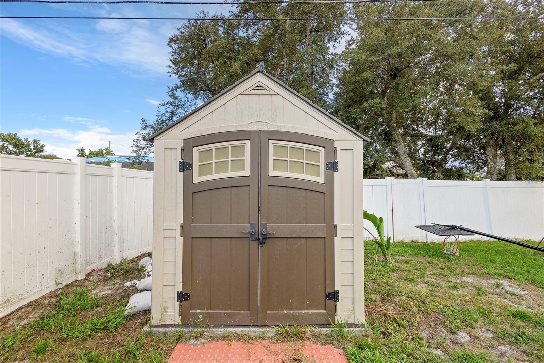
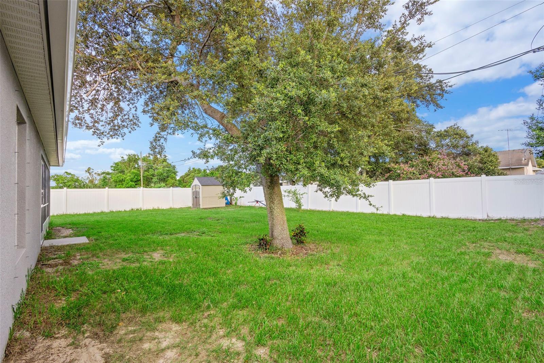
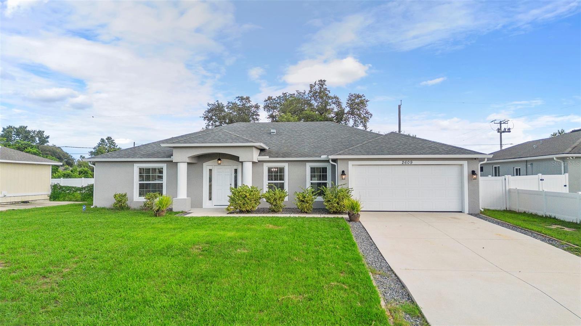
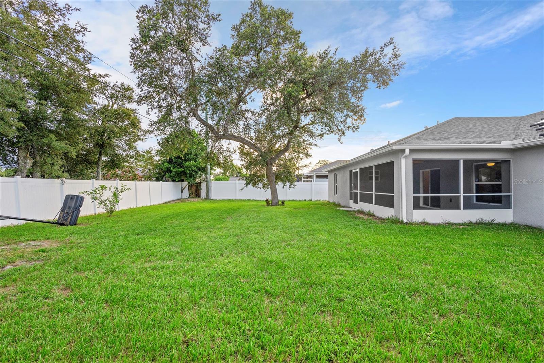
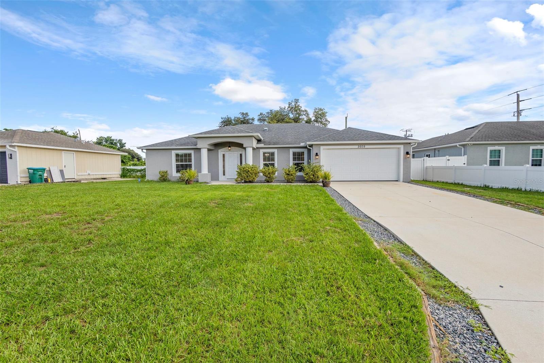
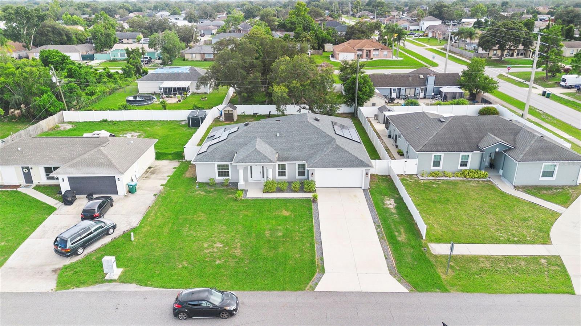
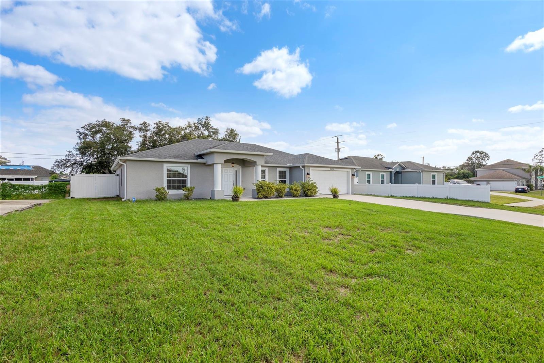
Active
2609 DERBY DR
$385,000
Features:
Property Details
Remarks
This well-maintained 4-bedroom, 3-bathroom home, built in 2019, offers the perfect blend of modern upgrades, energy efficiency, and comfortable living—all tucked into a quiet Deltona neighborhood close to schools, shopping, dining, and easy I-4 access for commuters. Step inside to an inviting open floorplan featuring luxury vinyl plank flooring, fresh interior paint, and brand-new carpet in the bedrooms. The layout includes a formal dining room, dedicated home office, and a spacious kitchen/family room combo that brings everyone together. The chef’s kitchen is a dream with a large eat-in island, coffee bar, walk-in pantry, abundant cabinetry, and updated fixtures throughout. The custom homemade mantle and shelving provide a cozy, fireplace-style focal point in the living area.Retreat to the large primary suite with a huge walk-in closet, garden tub, and plenty of natural light from double-pane windows. Love the outdoors? This home is built for it. Enjoy a large screened-in patio, vinyl-fenced backyard, and room to add a pool—perfect for entertaining. The long driveway, hurricane shutters, in-wall pest control system, and solar panels (monthly payment just $156.31) add even more value, convenience, and peace of mind.
Financial Considerations
Price:
$385,000
HOA Fee:
N/A
Tax Amount:
$7897.43
Price per SqFt:
$165.95
Tax Legal Description:
LOT 31 BLK 803 DELTONA LAKES UNIT 32 MB 27 PGS 101-118 INC PER OR 6484 PG 0640 PER OR 6484 PG 0641 PER OR 6902 PG 0381 PER OR 7574 PG 0200 PER OR 7724 PG 2362
Exterior Features
Lot Size:
10000
Lot Features:
City Limits, Landscaped, Paved
Waterfront:
No
Parking Spaces:
N/A
Parking:
N/A
Roof:
Shingle
Pool:
No
Pool Features:
N/A
Interior Features
Bedrooms:
4
Bathrooms:
3
Heating:
Central, Electric
Cooling:
Central Air
Appliances:
Dishwasher, Dryer, Microwave, Range, Refrigerator, Washer
Furnished:
No
Floor:
Carpet, Ceramic Tile, Laminate
Levels:
One
Additional Features
Property Sub Type:
Single Family Residence
Style:
N/A
Year Built:
2019
Construction Type:
Block, Concrete, Stucco
Garage Spaces:
Yes
Covered Spaces:
N/A
Direction Faces:
North
Pets Allowed:
No
Special Condition:
None
Additional Features:
Hurricane Shutters, Rain Gutters, Sliding Doors, Storage
Additional Features 2:
N/A
Map
- Address2609 DERBY DR
Featured Properties