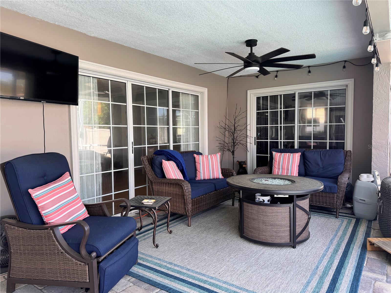
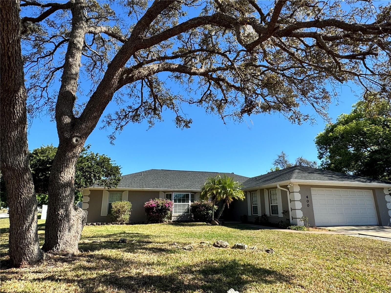
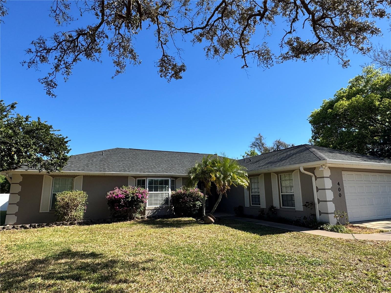
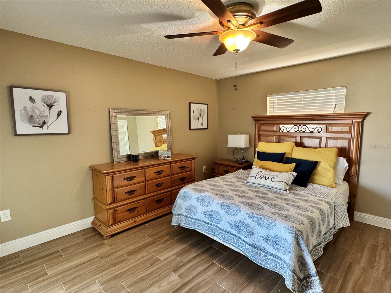
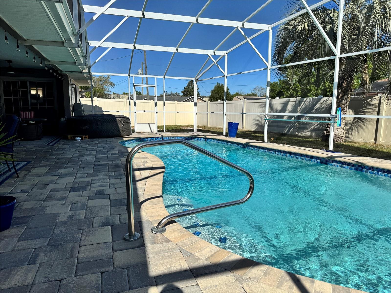
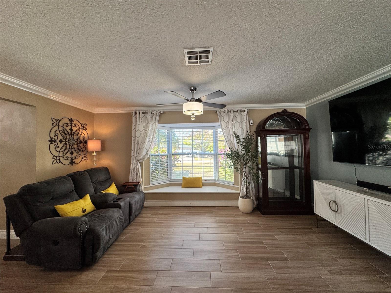
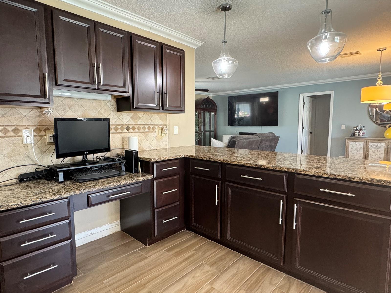
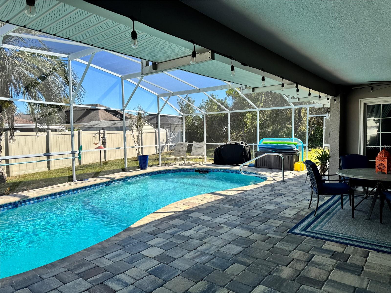
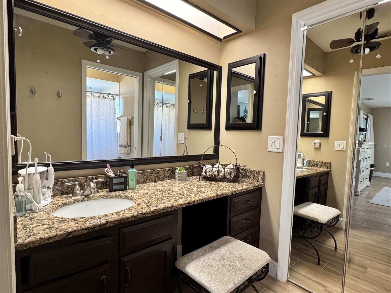
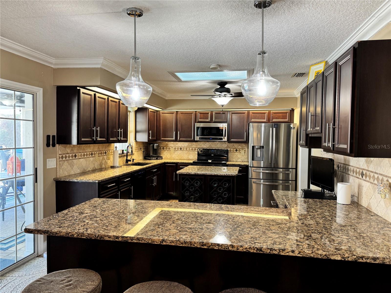
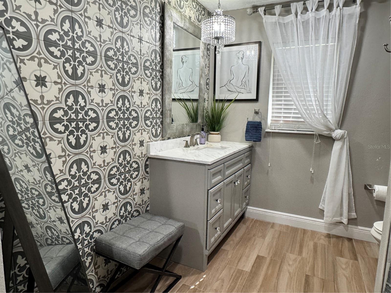
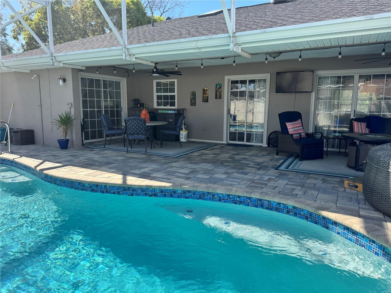
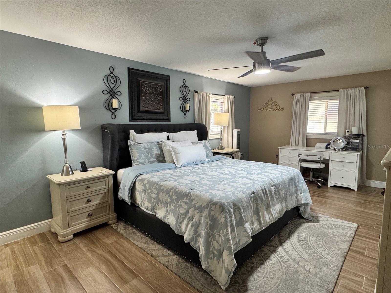
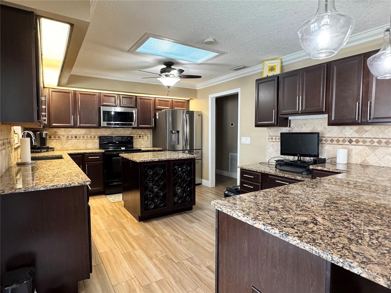
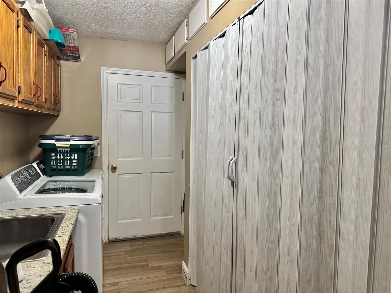
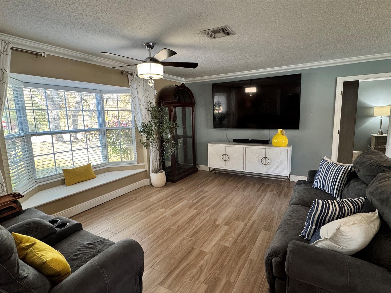
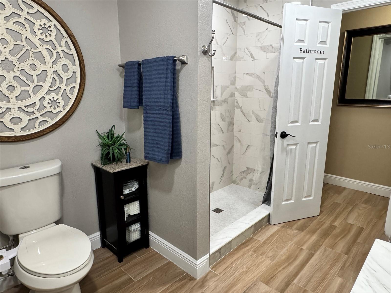
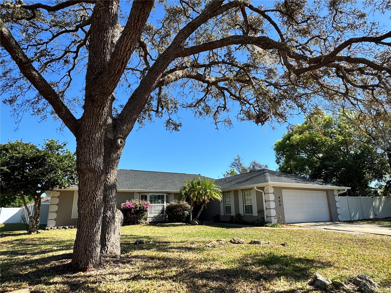
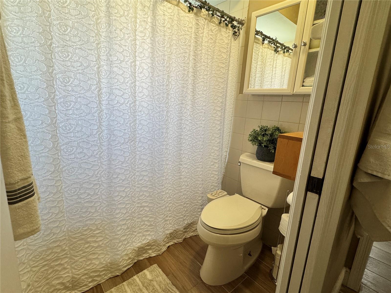
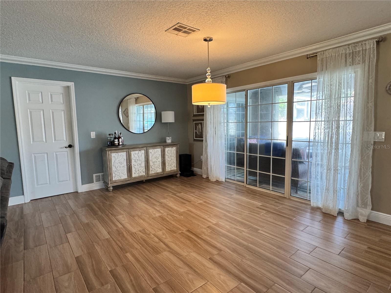
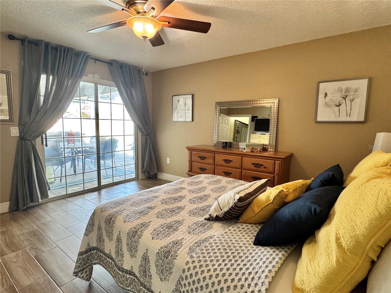
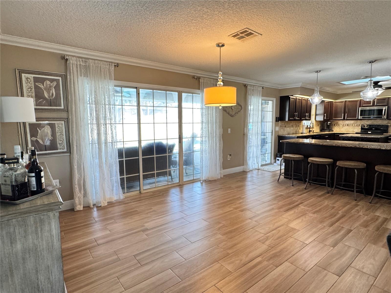
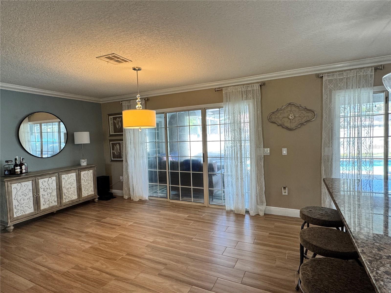
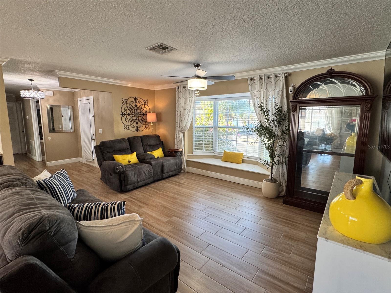
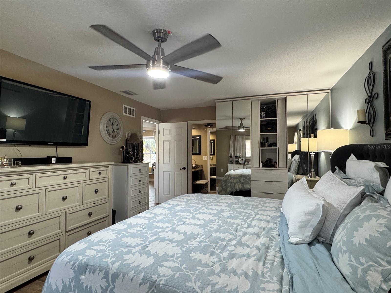
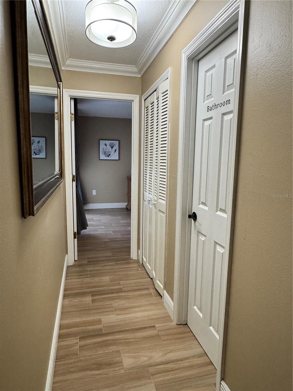
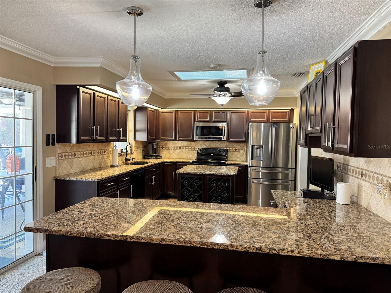
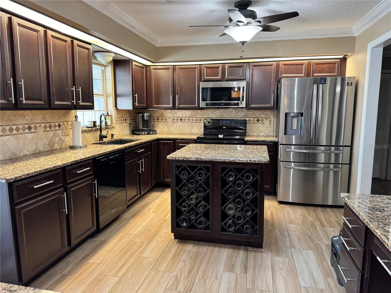
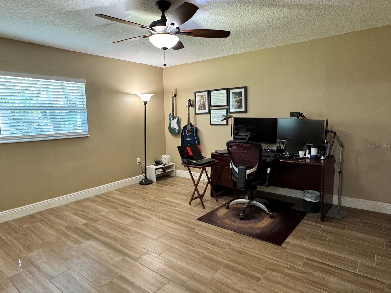
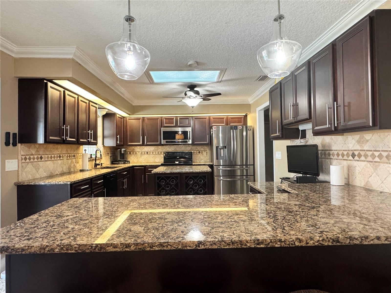
Active
400 TAYLORVILLE ST
$384,990
Features:
Property Details
Remarks
Terrific opportunity! Large corner lot, 3 Bedrooms 2 Bathrooms 2 Car Garage and Screened in Pool. Large split plan home with large covered covered porch overlooking beautifully refinished screened pool! Newer Wood-look Ceramic Tile flooring throughout entire home in 2023. Beautiful Kitchen Cabinets, backsplash, and granite countertops. Large kitchen with Island and bar with tons of counter space. Living room and Dining Room space is perfect for entertaining. Lots of sliding glass doors to pool area for a great view. French pane sliding glass doors in Primary, Bedroom 3, and Family/Kitchen. Bay window in family room. Enormous bedrooms. Custom storage in primary bedroom. Large walk-in shower in primary bathroom. Exquisitely remodeled and extra-large family Bathroom, New window in Bedroom 2. Indoor laundry room with built-in cabinets, and large two car garage. Vinyl Fencing. New pool pump Nov 2024. Remodeled pool with new tile and new pavers in Lanai in July 2024. Newer AC (inside and outside) and newer outside electric panel in 2023. New Roof in 2023. Repainted Exterior. Rescreened pool enclosure. New attic fan in 2023. Large peaceful lanai. Quiet neighborhood. Don’t let this one slip by. Come see today!
Financial Considerations
Price:
$384,990
HOA Fee:
N/A
Tax Amount:
$1551.64
Price per SqFt:
$215.44
Tax Legal Description:
LOT 15 BLK 1795 DELTONA LAKES UNIT 70 PER OR 4431 PG 4350 PER OR 6514 PG 4762 PER OR 6575 PG 4552 PER OR 8392 PG 4077
Exterior Features
Lot Size:
14625
Lot Features:
Corner Lot
Waterfront:
No
Parking Spaces:
N/A
Parking:
Driveway
Roof:
Shingle
Pool:
Yes
Pool Features:
Gunite
Interior Features
Bedrooms:
3
Bathrooms:
2
Heating:
Central
Cooling:
Central Air, Attic Fan
Appliances:
Dishwasher, Dryer, Electric Water Heater, Microwave, Range, Refrigerator, Washer
Furnished:
No
Floor:
Tile
Levels:
One
Additional Features
Property Sub Type:
Single Family Residence
Style:
N/A
Year Built:
1986
Construction Type:
Concrete, Stucco
Garage Spaces:
Yes
Covered Spaces:
N/A
Direction Faces:
South
Pets Allowed:
Yes
Special Condition:
None
Additional Features:
Private Mailbox, Sliding Doors
Additional Features 2:
N/A
Map
- Address400 TAYLORVILLE ST
Featured Properties