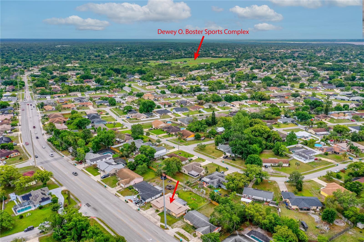
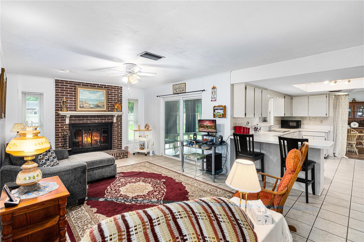
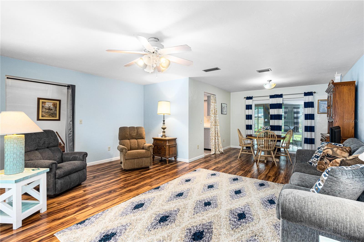
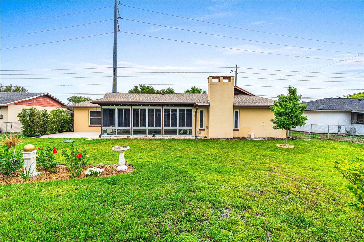
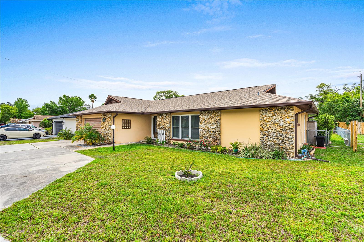
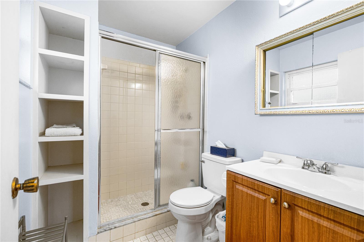
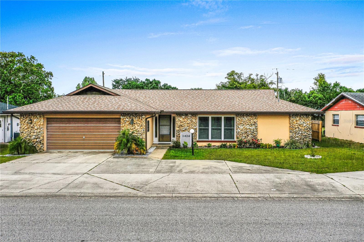
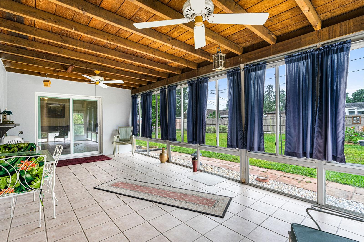
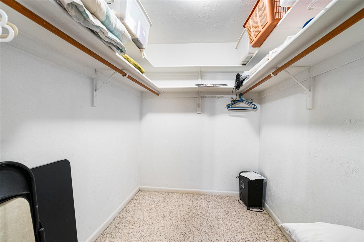
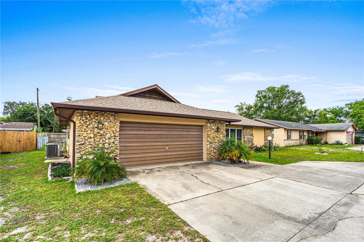
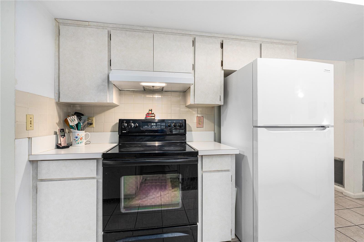
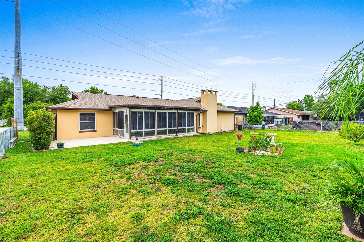
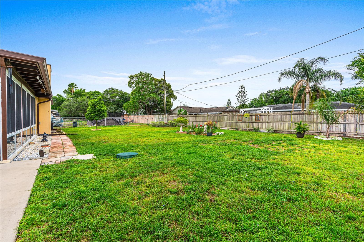
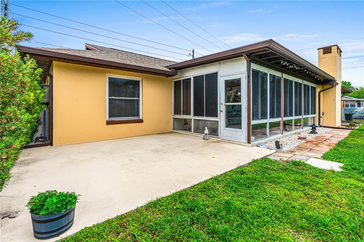
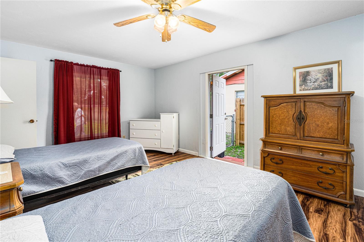
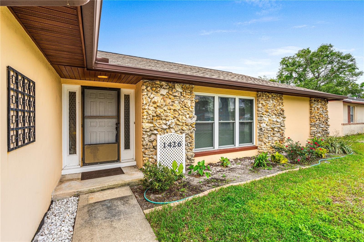
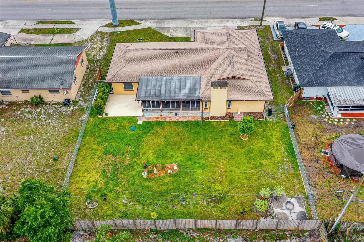
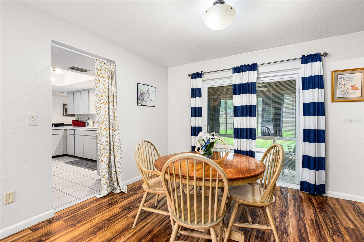
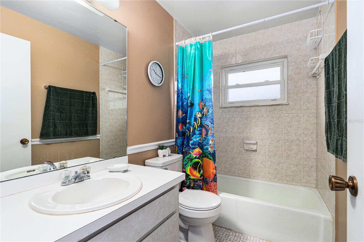
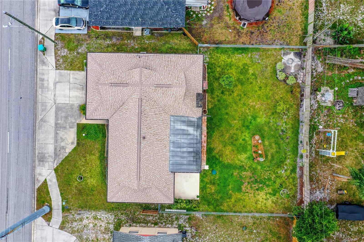
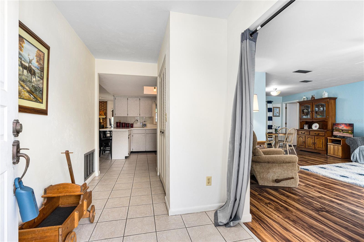
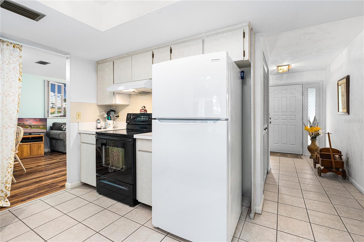
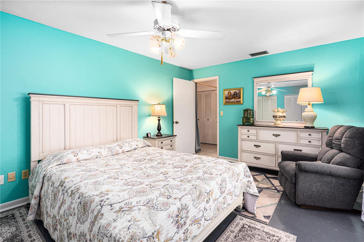
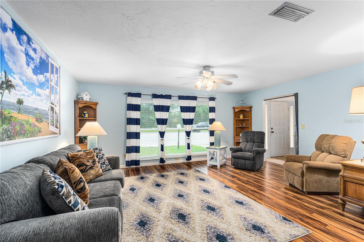
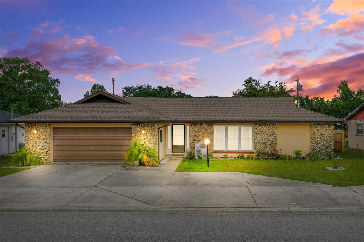
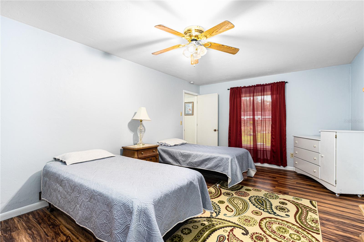
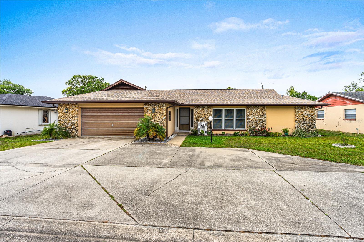
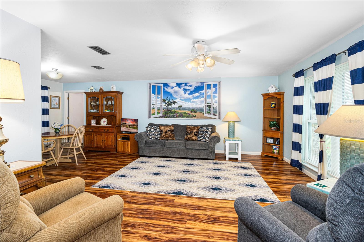
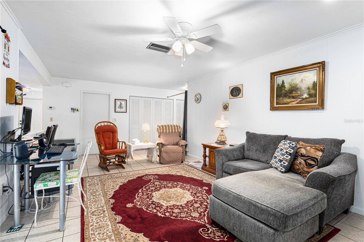
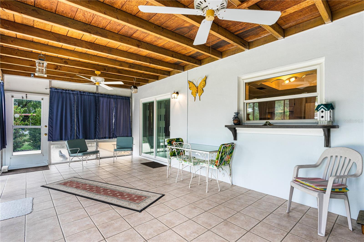
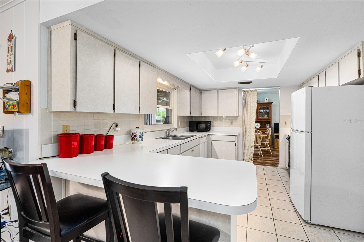
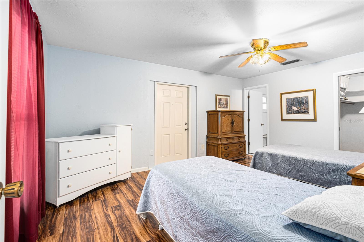
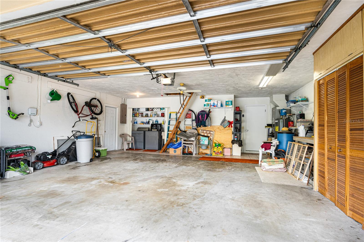
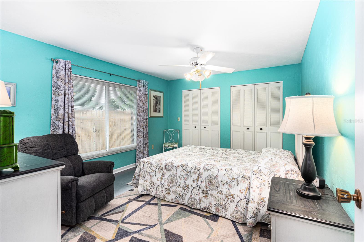
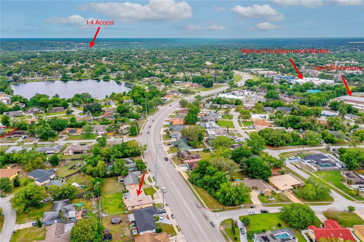
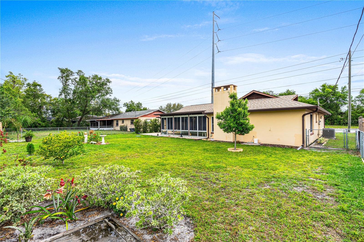
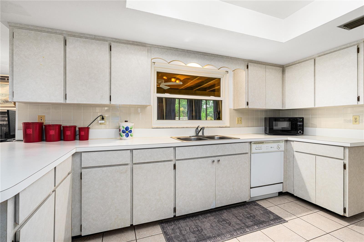
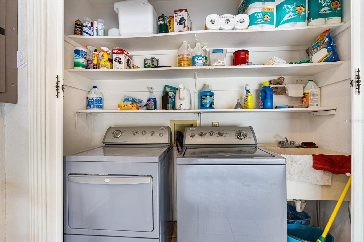
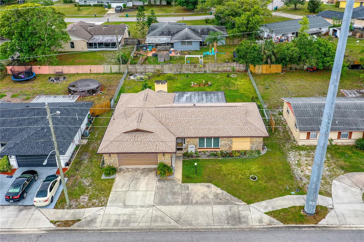
Active
1426 SAXON BLVD
$284,000
Features:
Property Details
Remarks
PRICE REDUCED! Hunny, Stop The Car; THIS IS IT! TWO MASTER BEDROOMS with LOCATION, LOCATION, LOCATION!! In-Law possibility since 2nd MASTER HAS OWN ENTRANCE! ROOF 2022, HVAC 2018, HOT WATER TANK 2023, NEW SUMP with Riser, WINDOWS REPLACED, IRRIGATION front and back. Two bedroom, Two Full Bath with Oversized Two Car Garage (incl built in shelving) right on Saxon Blvd., Deltona. The Driveway has been widened for easily pulling in or out. Open Floor Plan with tile flooring. Living Room boasts a Wood Burning Brick FIREPLACE. The kitchen is in the center of the home making it functional for all. I would spend lots of time on the Very Large Fully Enclosed Florida Room. Extra-large Fenced Backyard, Lots of storage space. Washer and Dryer Convey. Added benefit is that some furniture is also negotiable. Let's schedule your personal viewing of this home today! The home is minutes from Walmart, Park, shopping, banks, restaurants, and hospital. Hop, Skip and Jump to I-4 for easy egress to Orlando or Daytona. Perfect location for commuting and simply living!! Sq Ft received from tax rolls. taken from the county assessor's records. Buyer understands and acknowledges that square footage measurements can vary from a few feet to several hundred feet regardless of source. Buyer shall satisfy that the size /square footage of the dwelling is acceptable to the buyer. All information recorded in the MLS intended to be accurate but cannot be guaranteed.
Financial Considerations
Price:
$284,000
HOA Fee:
N/A
Tax Amount:
$1815
Price per SqFt:
$171.7
Tax Legal Description:
LOT 33 EXC NEW R/W FOR SAXON BLVD IN N 12.27 FT MEAS ON W/L BLK 294 DELTONA LAKES UNIT 7 MB 25 PGS 149 TO 162 INC PER OR 4481 PGS 3595-3598 INC PER OR 5906 PG 3864 PER OR 7540 PG 1836 PER OR 7827 PG 2464 PER OR 7847 PG 2278 PER OR 7849 PG 4553
Exterior Features
Lot Size:
9280
Lot Features:
N/A
Waterfront:
No
Parking Spaces:
N/A
Parking:
N/A
Roof:
Shingle
Pool:
No
Pool Features:
N/A
Interior Features
Bedrooms:
2
Bathrooms:
2
Heating:
Central, Electric
Cooling:
Central Air
Appliances:
Dishwasher, Disposal, Dryer, Microwave, Range, Refrigerator, Washer
Furnished:
Yes
Floor:
Ceramic Tile, Concrete, Laminate
Levels:
One
Additional Features
Property Sub Type:
Single Family Residence
Style:
N/A
Year Built:
1978
Construction Type:
Block, Concrete, Stucco
Garage Spaces:
Yes
Covered Spaces:
N/A
Direction Faces:
East
Pets Allowed:
No
Special Condition:
None
Additional Features:
Lighting, Sidewalk, Sliding Doors
Additional Features 2:
N/A
Map
- Address1426 SAXON BLVD
Featured Properties